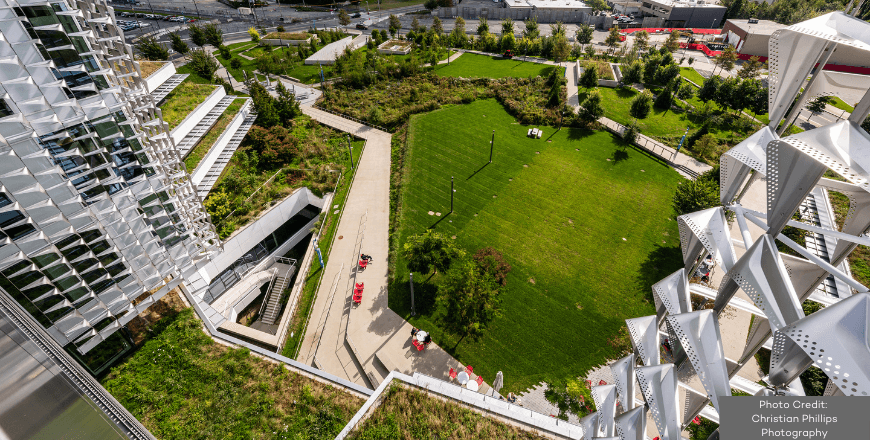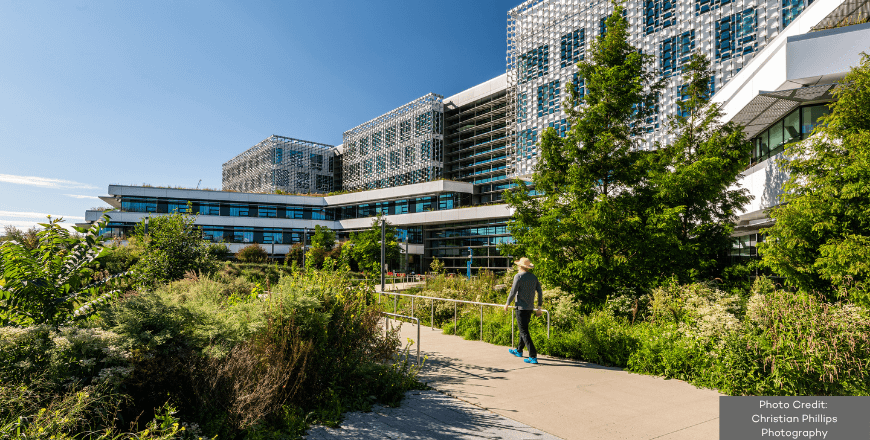- Integrated Planning
Integrated Planning
Integrated planning is a sustainable approach to planning that builds relationships, aligns the organization, and emphasizes preparedness for change.
- Topics
Topics
- Resources
Resources
Featured Formats
Popular Topics
- Events & Programs
Events & Programs
Upcoming Events
- Community
Community
The SCUP community opens a whole world of integrated planning resources, connections, and expertise.
- Integrated Planning
Integrated Planning
Integrated planning is a sustainable approach to planning that builds relationships, aligns the organization, and emphasizes preparedness for change.
- Topics
Topics
- Resources
Resources
Featured Formats
Popular Topics
- Events & Programs
Events & Programs
Upcoming Events
- Community
Community
The SCUP community opens a whole world of integrated planning resources, connections, and expertise.
Honor - General DesignHarvard University
Harvard University Science & Engineering Complex Jury Comments““. . . design fosters experimentation, environmental education, and cross-disciplinary collaboration . . . excellent example of a focused goal . . . very impressive brownfield conversion . . . stormwater systems, meadows, and the nursery are envisioned as living classrooms . . . rigorous evidence-based approach results in a rich, beautiful solution . . .””
Jury Comments““. . . design fosters experimentation, environmental education, and cross-disciplinary collaboration . . . excellent example of a focused goal . . . very impressive brownfield conversion . . . stormwater systems, meadows, and the nursery are envisioned as living classrooms . . . rigorous evidence-based approach results in a rich, beautiful solution . . .””Highlights
-
Site – 273,800 sf
-
LEED Platinum and Materials, Beauty, and Equity Living Building Challenge Petals
-
SEC is part of Harvard’s growing Allston Campus.
-
Designed as a dynamic extension of Harvard Yard.
-
The project transforms a once-polluted brownfield and vast parking lots into a dynamic, multi-functional ecological system.
-
A tree nursery is a future resource for street trees and a long-term carbon sink.
-
A minimized lawn area and commitment to urban wildness mark a shift in campus landscape design, reinforcing Harvard’s role as a leader in sustainability.
-
Rooted in Thoreau’s notion that “in Wildness is the preservation of the world,” the landscape weaves ecological richness into the fabric of campus life.
Perspectives
Once part of the Charles River floodplain, the Harvard Science and Engineering Complex (SEC) site evolved from wetlands to agriculture to an industrial corridor. The former brownfield site contaminants included lead, cadmium, petroleum, hydrocarbons, and volatile organic compounds. The SEC landscape is now an active, evolving campus space where ecological performance and daily campus life merge. Within the cultivated wild of meadows, pathways, and tilted landforms, visitors—Harvard’s community and neighbors—move through immersive plantings both on the ground and the roof.
The SEC landscape exemplifies an integrated planning approach, ensuring coordination across building systems, stormwater management, and campus mobility while fitting fluently into Harvard’s broader master plan for Allston. By integrating sustainability, mobility, and adaptive programming, the SEC landscape establishes a flexible framework for Harvard’s long-term vision, fostering both ecological resilience and a vibrant, connected campus that can evolve.
As a key piece of the evolving campus, the project strengthens the pedestrian experience, expands bicycle infrastructure, and integrates Harvard Shuttle and public transit connections while linking to the emerging Allston greenway extension. Beyond human experience, the landscape is a living system anticipating future adaptation. The phased tree nursery integrates research with planning, growing trees on site for future transplantation into Allston. The project establishes a framework for experimentation, reinforcing Harvard’s commitment to sustainability, mobility, and environmental education. This project integrates stormwater management with architecture and landscape, transforming a flood-prone site into an ecological and spatial asset. Built on structure, the landscape overcomes engineering challenges to direct roof runoff and hardscape drainage through a tiered system of conveyance and infiltration.
This landscape challenges and expands traditional Harvard campus design, serving as a model for future campus development by embedding opportunities for experimentation, environmental education, and cross-disciplinary collaboration.
Project Team
STIMSON; Behnisch Architekten, Architecture; Nitsch Engineering, Civil Engineering; Aqueous Consultants, Water Resources Engineering; Pine & Swallow Engineering, Soil Scientist; Rico Associates, Specification Writing.


 1/3
1/3 - Topics
- Topics


