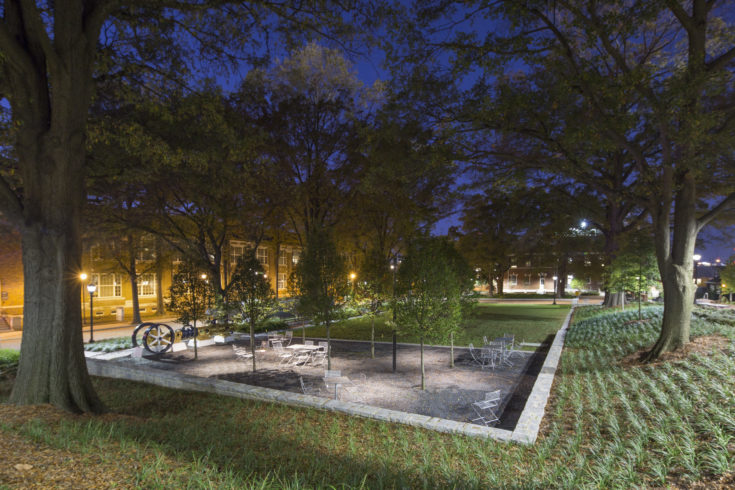- Planning Types
Planning Types
Focus Areas
-
A framework that helps you develop more effective planning processes.
- Challenges
Challenges
Discussions and resources around the unresolved pain points affecting planning in higher education—both emergent and ongoing.
Common Challenges
- Learning Resources
Learning Resources
Featured Formats
Popular Topics
- Conferences & Programs
Conferences & Programs
Upcoming Events
- Community
Community
The SCUP community opens a whole world of integrated planning resources, connections, and expertise.
Get Connected
Give Back
-
Access a world of integrated planning resources, connections, and expertise-become a member!
- Planning Types
Planning Types
Focus Areas
-
A framework that helps you develop more effective planning processes.
- Challenges
Challenges
Discussions and resources around the unresolved pain points affecting planning in higher education—both emergent and ongoing.
Common Challenges
- Learning Resources
Learning Resources
Featured Formats
Popular Topics
- Conferences & Programs
Conferences & Programs
Upcoming Events
- Community
Community
The SCUP community opens a whole world of integrated planning resources, connections, and expertise.
Get Connected
Give Back
-
Access a world of integrated planning resources, connections, and expertise-become a member!
Honorable Mention - SCUP Excellence in Landscape Architecture for General DesignGeorgia Institute of Technology
Harrison Square Jury Comments. . . very elegant and exemplary in showcasing that its not necessary to make big moves to achieve really great results . . . calm and elegant . . . nice contrast to intense landscaping . . . commendable preservation of mature trees and underplanting with new . . .
Jury Comments. . . very elegant and exemplary in showcasing that its not necessary to make big moves to achieve really great results . . . calm and elegant . . . nice contrast to intense landscaping . . . commendable preservation of mature trees and underplanting with new . . .Highlights
- Site – 1.2 acres
- Simple, elegant design that responds to site constraints.
- Harrison Square integrates a variety of historic buildings, monuments, and gathering spaces into a single composition.
- The site improvements include new walkways and site furnishings, a monumental granite seat wall, landscape improvements, and ADA-compliant access throughout.
- The large existing trees that form the center of the square and that line both sides of the lawn area were carefully preserved during construction.
- The entire site, including the lawn area, was regraded to direct run-off to future underground detention along Cherry Street. Vertical curbs between the square and the street were eliminated to facilitate this overland flow while improving pedestrian accessibility.
Perspectives
The goal of the project was the complete redesign of the central open space in the oldest part of the campus. Specific objectives included reconfiguration of pedestrian paths and their connections to adjacent buildings; preservation of existing landmark trees throughout design and construction; accommodation of service functions and routes while providing appropriate screening; introduction of discrete modernist elements utilizing materials and design details consistent with the university’s standards; and recreating a sense of place that preserves, complements, and celebrates the historic character of the district.
Beginning with the objectives outlined in the Campus Master Plan and the Campus Landscape Master Plan, the design team first prepared a Landscape Master Plan for the entire Cherry Street corridor, including Harrison Square. This long-range planning effort addressed issues of district-wide importance, including stormwater management, pedestrian and vehicular circulation, vegetation communities, and ecological performance zones. The resulting master plan proposed the conversion of the existing vehicular street into a limited-access, pedestrian-oriented promenade that celebrates the historic character of the district. It also identified Harrison Square as the first phase of the transformation.
Nestled at the foot of Tech Tower, Georgia Tech’s most iconic historic landmark, and sheltered by a majestic stand of mature oak trees, Harrison Square provides a sense of place like no other place on campus. It readily accommodates large events on the lawn, is a regular stop on campus tours, and provides a quiet and welcome respite for students, faculty, and staff in a series of outdoor rooms and seating areas while creating an opportunity to reflect on the importance of the historical context of campus life at Georgia Tech.
Project Team
Perkins+Will; also Long Engineering, Inc.; Newcomb & Boyd; Irrigation Consultant Services, Inc.; Costing Services Group, Inc.; Arborguard, Inc.; Garbutt Construction Company


 1/3
1/3



