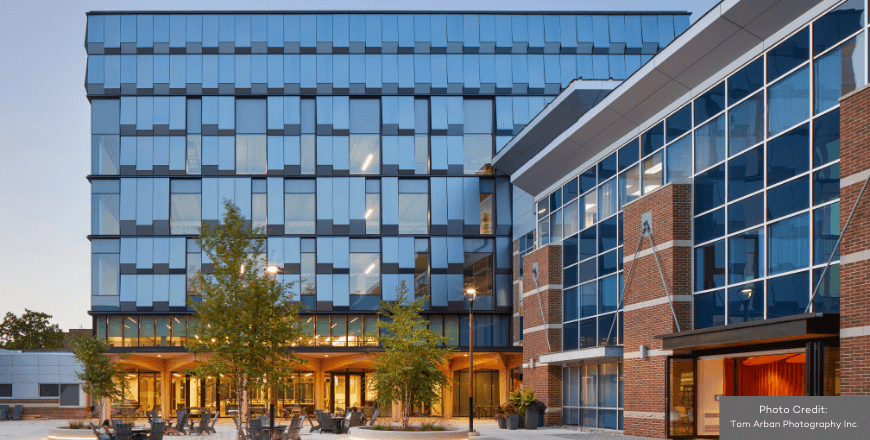- Integrated Planning
Integrated Planning
Integrated planning is a sustainable approach to planning that builds relationships, aligns the organization, and emphasizes preparedness for change.
- Topics
Topics
- Resources
Resources
Featured Formats
Popular Topics
- Events & Programs
Events & Programs
Upcoming Events
- Community
Community
The SCUP community opens a whole world of integrated planning resources, connections, and expertise.
- Integrated Planning
Integrated Planning
Integrated planning is a sustainable approach to planning that builds relationships, aligns the organization, and emphasizes preparedness for change.
- Topics
Topics
- Resources
Resources
Featured Formats
Popular Topics
- Events & Programs
Events & Programs
Upcoming Events
- Community
Community
The SCUP community opens a whole world of integrated planning resources, connections, and expertise.
Merit - Building Additions, Renovation or Adaptive ReuseFanshawe College
Innovation Village, Fanshawe College Jury Comments““. . . student and Indigenous engagement informed the building’s design, visually and spatially. . . interiors are beautiful and clearly identify with Indigenous identity . . . the exterior says “innovation” with its playful use of planes . . . the project successfully connects previously isolated spaces to create a new heart for the college . . .“”
Jury Comments““. . . student and Indigenous engagement informed the building’s design, visually and spatially. . . interiors are beautiful and clearly identify with Indigenous identity . . . the exterior says “innovation” with its playful use of planes . . . the project successfully connects previously isolated spaces to create a new heart for the college . . .“”Highlights
-
Site – 48,100 sf: north landscaped courtyard 14,800 sf / south landscaped courtyard 29,000 sf / main entrance 4,300 sf
-
Building: 126,828 gsf (including shell space) / 92,000 sf currently in use / 85,000 asf
-
A key goal of the project was to create an inclusive, accessible space for all, including the growing population of Indigenous students.
-
A large maker space is centrally located by the main east entrance.
-
A new Library Learning Commons, home to the Kalihwíyo Circle, demonstrates the college’s commitment to inclusivity and support for its more than 400 Indigenous students.
-
Wide corridors offer lounge areas for study and spontaneous interaction.
-
Illustrations by an Indigenous artist are displayed throughout the building.
-
A custom BIPV façade generates energy for building operations.
Perspectives
The Innovation Village at Fanshawe College is a vibrant and collaborative space that caters to different ways people learn. The facility transforms and expands the college’s core, creating a new campus hub that brings students, professors, and professionals from across the college and broader community together to engage in cross-disciplinary collaboration and foster unique industry partnerships. Located at the center of Fanshawe’s London Campus, Innovation Village brings together previously disconnected spaces to create a new heart for the college. Drawing on the incubator space model, the design reflects the college’s academic approach, which focuses on experiential learning. Innovation Village offers various adaptable spaces ranging from silent study zones to open work/study areas to homework labs to multi-use event and presentation spaces. It is a place where all students have access to innovative technology, including maker spaces, an augmented reality and virtual reality lab, multimedia labs, and a center for all things entrepreneurship—fostering a start-up culture among both students and alumni.
Student and Indigenous engagement informed the building’s design, visually and spatially, establishing a dynamic learning environment that supports diverse programming. Early stakeholder sessions included student representatives, and classes were invited to observe project design meetings and contribute via project assignments focusing on interiors and exterior landscaping. Indigenous engagement was a key component in the overall design development, led by the college’s advisor in Indigenous education and development from the Nlaka’pamux Nation.
Kalihwíyo Circle has been an important foundation for the design of Innovation Village and the establishment of an atmosphere of connectivity, creativity, and collaboration, and the extension of the Indigenous spirit throughout the project. A terrazzo floor ‘petal’ motif represents the 28 days of the lunar calendar, and a ceiling motif represents the 13 moons. It is protected by a ‘turtle-shell’ ceiling, which references the creation of Turtle Island and can host Indigenous workshops, exhibitions, and smudging ceremonies.
Project Team
Diamond Schmitt, Architects; Philip Agar Architect, Associate Architect; DGrant Construction, Construction Manager; Smith + Andersen, Mechanical and Electrical Engineer; VanBoxmeer & Stranges, Structural Engineer; Ron Koudys Landscape Architects, Landscape; Footprint, Sustainability; WSP, Commissioning.
- Topics
- Topics


