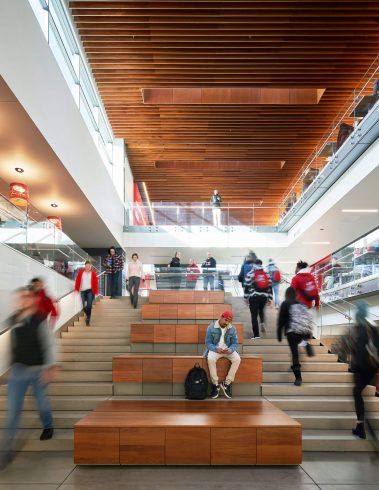- Planning Types
Planning Types
Focus Areas
-
A framework that helps you develop more effective planning processes.
- Challenges
Challenges
Discussions and resources around the unresolved pain points affecting planning in higher education—both emergent and ongoing.
Common Challenges
- Learning Resources
Learning Resources
Featured Formats
Popular Topics
- Conferences & Programs
Conferences & Programs
Upcoming Events
- Community
Community
The SCUP community opens a whole world of integrated planning resources, connections, and expertise.
Get Connected
Give Back
-
Access a world of integrated planning resources, connections, and expertise-become a member!
- Planning Types
Planning Types
Focus Areas
-
A framework that helps you develop more effective planning processes.
- Challenges
Challenges
Discussions and resources around the unresolved pain points affecting planning in higher education—both emergent and ongoing.
Common Challenges
- Learning Resources
Learning Resources
Featured Formats
Popular Topics
- Conferences & Programs
Conferences & Programs
Upcoming Events
- Community
Community
The SCUP community opens a whole world of integrated planning resources, connections, and expertise.
Get Connected
Give Back
-
Access a world of integrated planning resources, connections, and expertise-become a member!
Honor - Excellence in Architecture for Building Additions, Renovation or Adaptive ReuseEastern Washington University
Pence Union Building Jury Comments““. . . transformative . . . successfully linked two previously disjointed buildings with remarkably improved public spaces . . . reaches beyond the confines of the building envelope to redefine campus center, primary pedestrian circulation, etc. . . .””
Jury Comments““. . . transformative . . . successfully linked two previously disjointed buildings with remarkably improved public spaces . . . reaches beyond the confines of the building envelope to redefine campus center, primary pedestrian circulation, etc. . . .””Highlights
- Site – 126,000 sq ft; Building — 123,000 gsf
- A “main street” connection creates two dominant entries: one to the south facing the campus mall and one to the north, greeting the flow of traffic from transit, athletics, and student housing.
- A grand staircase situated within the main street atrium connects the north entry and south entry to allow for a natural flow through the building.
- A two-story feature wall pays tribute to the unique geography and topography of the region.
Perspectives
The Pence Union Building (PUB), constructed in 1964, was called one of the 20 “most appalling excuses for architecture on college campuses” by MSNBC. A major addition was constructed in the early 1990s. The addition nearly doubled the total square footage, but the PUB felt like two separate buildings to many people. Students described the pre-renovated building as “dark,” “confusing,” “maze-like,” and dated. People spoke of wayfinding difficulties, accessibility challenges, and an area that everyone called “the dungeon.” The original architecture was based on trends from prevailing student union models of its time, with cast concrete and brick walls, small windows, and discrete, private areas to accommodate small groups of students. The design concept behind the renovation focuses on improving the “seam” between the two eras—knitting together the old and the new.
Portions of the former building were preserved and a new connection was created. The redesign creates an easy-to- navigate, open-concept layout that is infused with natural light. The renovated building maintains the traditional campus aesthetic of red brick but introduces modern elements of metal, glass, and wood that connect the structure from the inside and out and knits the salvaged elements of the 1964 building into a seamless whole. Building visitors are welcomed into a soaring atrium filled with natural light and greeted with an auditorium staircase that unifies the building. Expansive glass walls line the new atrium space to ensure the student organizations are highly visible— promoting interdisciplinary chance meetings as well as the cornerstone of future relationships.
Key redesign features include:
-
- Spacious and natural light-filled atrium with a central staircase with seating that serves as a gateway from the academic campus to residential halls.
- Expansive dining area that wraps the atrium with a variety of eating and lounge seating options.
- Comfortable and playful commuter lounge for students to hang out, study, and wait for public transportation.
- Modernized multipurpose room with a stage for music performances and speaking engagements.
- New green roof with an artistic array of local plantings.
- Open market with grab-and-go groceries and healthy food options.
During the PUB renovation, students did not have a centralized place to go. The PUB renovation changed that. When asked what the PUB means to them, one student reported, “The PUB is somewhere I can truly connect with the heart of campus. It is a place where I can go, see friendly faces, and stay in a cozy space.”
Project Team
Perkins&Will; Coughlin Porter Lundeen; MW Engineers; Blanca Lighting; Swift Company; Stafford Design Group; The Greenbusch Group


 1/3
1/3



