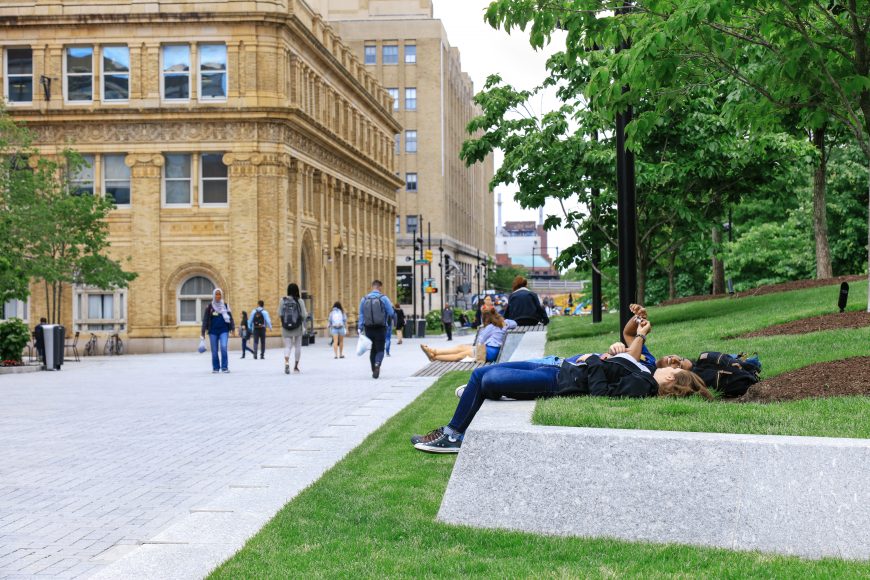- Planning Types
Planning Types
Focus Areas
-
A framework that helps you develop more effective planning processes.
- Challenges
Challenges
Discussions and resources around the unresolved pain points affecting planning in higher education—both emergent and ongoing.
Common Challenges
- Learning Resources
Learning Resources
Featured Formats
Popular Topics
- Conferences & Programs
Conferences & Programs
Upcoming Events
- Community
Community
The SCUP community opens a whole world of integrated planning resources, connections, and expertise.
Get Connected
Give Back
-
Access a world of integrated planning resources, connections, and expertise-become a member!
- Planning Types
Planning Types
Focus Areas
-
A framework that helps you develop more effective planning processes.
- Challenges
Challenges
Discussions and resources around the unresolved pain points affecting planning in higher education—both emergent and ongoing.
Common Challenges
- Learning Resources
Learning Resources
Featured Formats
Popular Topics
- Conferences & Programs
Conferences & Programs
Upcoming Events
- Community
Community
The SCUP community opens a whole world of integrated planning resources, connections, and expertise.
Get Connected
Give Back
-
Access a world of integrated planning resources, connections, and expertise-become a member!
Merit - SCUP Excellence in Landscape Architecture for Open Space PlanningDrexel University
Campus Core (Korman Quadrangle and Perelman Plaza) Jury Comments. . . creates a campus green where none existed . . . so many good things packed into a small place: lively student quad, community park, stormwater management, well-lit space for comfortable nighttime use . . . beautiful work . . .
Jury Comments. . . creates a campus green where none existed . . . so many good things packed into a small place: lively student quad, community park, stormwater management, well-lit space for comfortable nighttime use . . . beautiful work . . .Highlights
- Site – 4 acres
- The project created a new green heart of campus and a new identity for the academic core.
- This learning landscape contains outdoor classroom spaces that satisfy the needs of professors, while Wi-Fi and phone charging stations allow students to use technology comfortably within the landscape.
- A sophisticated lighting scheme assures that the space is used both day and night.
- The urban, open space supports more than 144 native trees, 40,000 native shrubs and ground covers, and 0.92 acres of lawn.
- The project reduces impervious cover by 72% and manages the first 1–inch of runoff from nearly all impervious surfaces.
Perspectives
The center of Drexel University’s campus was mostly paved, the by-product of years of creating new buildings without much emphasis on the spaces between them. The challenge was to create a place where students wanted to be while accommodating a high volume of pedestrian traffic. The solution reintroduced the historic Woodland Walk (a former street, notable for its diagonal emphasis within a largely orthogonal Philadelphia grid) while creating a large green space.
Perelman Plaza and Korman Quadrangle transformed disjointed, vehicular-oriented spaces into one of the campus’s greatest assets that unites the surrounding buildings and provides a much-needed campus identity. Rather than focusing the campus inward, Drexel’s new campus identity welcomes the school’s 26,000 students and the surrounding community to enter and linger in an amenity space that connects people with each other and with the natural and academic environment.
Using native plants, a distinctive hardscape palette, and multi-use seating, the 4-acre open space activates a critical circulation corridor for students, staff, and the greater community. Gathering spaces of varied scales support daily social interaction while flexibly accommodating large-scale events. The open space system is additionally designed to manage stormwater and provide critical, biophilic benefits to users.
Perelman Plaza and Korman Quadrangle comprise a major first step in fulfilling the mission of Drexel’s Campus Master Plan and Strategic Vision, to “transform the modern university.” The projects also celebrate Drexel’s key role in providing a physical gateway from Center City Philadelphia into West Philadelphia.
Project Team
Andropogon; also Meliora Design; Tillett Lighting Design Associates, Inc.; Mulhern Engineering; Irrigation Consulting, Inc.; Keast & Hood; Craul Land Scientists; Becker & Frondorf; exit Design


 1/3
1/3



