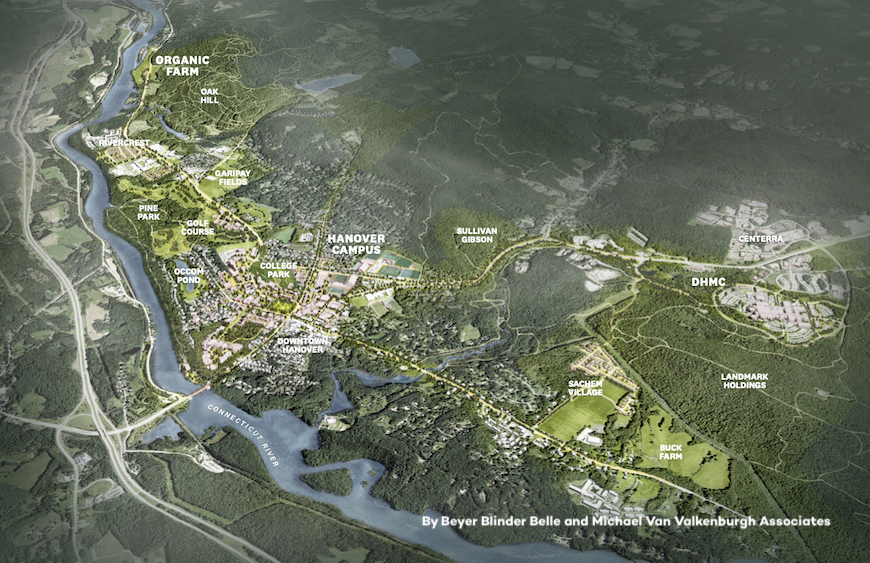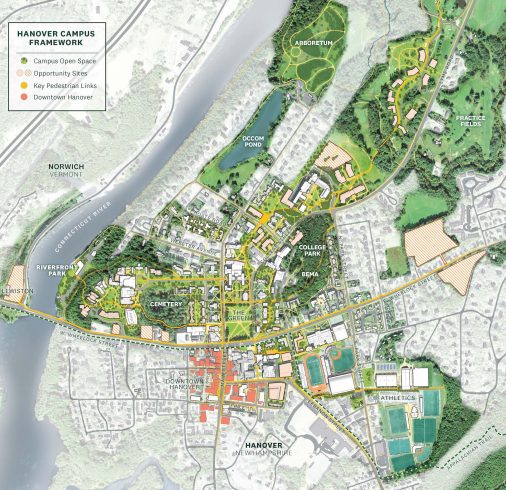- Planning Types
Planning Types
Focus Areas
-
A framework that helps you develop more effective planning processes.
- Challenges
Challenges
Discussions and resources around the unresolved pain points affecting planning in higher education—both emergent and ongoing.
Common Challenges
- Learning Resources
Learning Resources
Featured Formats
Popular Topics
- Conferences & Programs
Conferences & Programs
Upcoming Events
- Community
Community
The SCUP community opens a whole world of integrated planning resources, connections, and expertise.
Get Connected
Give Back
-
Access a world of integrated planning resources, connections, and expertise-become a member!
- Planning Types
Planning Types
Focus Areas
-
A framework that helps you develop more effective planning processes.
- Challenges
Challenges
Discussions and resources around the unresolved pain points affecting planning in higher education—both emergent and ongoing.
Common Challenges
- Learning Resources
Learning Resources
Featured Formats
Popular Topics
- Conferences & Programs
Conferences & Programs
Upcoming Events
- Community
Community
The SCUP community opens a whole world of integrated planning resources, connections, and expertise.
Get Connected
Give Back
-
Access a world of integrated planning resources, connections, and expertise-become a member!
Honorable Mention - Excellence in Planning for an Existing CampusDartmouth College
Planning for Possibilities – A Strategic Campus Framework Jury Comments““. . . layered, clearly articulated, engaging process . . . nice job planning around connections and open spaces . . . very complex regional plan with big-picture visioning . . . this is well executed . . .””
Jury Comments““. . . layered, clearly articulated, engaging process . . . nice job planning around connections and open spaces . . . very complex regional plan with big-picture visioning . . . this is well executed . . .””Highlights
- Site – 38,000 acres; Building – 7.3 million gsf
- The plan builds on the eight pillars of Dartmouth’s “Our Green Future” sustainability goals (energy, waste, water, food, operations, landscape & ecology, transportation, and accountability & reporting).
- This is the first plan in Dartmouth’s history to comprehensively consider its regional footprint of land uses across a 6-mile corridor in the Upper Valley.
- The plan redefines the campus from a single core to a regional network of connected nodes.
Perspectives
Dartmouth’s prior master plan was crucial to identifying and strengthening the qualities of the campus: close-knit, intimate, walkable, mixed-use, and centered on The Green. However, as shifts in pedagogy, technology, climate, student life, academic programs, and campus demographics changed the nature of the college experience, the campus design and systems needed to be re-envisioned. There were also parallel and equally significant changes in the regional economy, population, and community. Faced with challenges of community opposition to projects, degradation in the campus’s natural ecology including the loss of cherished American elm trees around The Green, and mounting renovation and expansion needs, Dartmouth embarked on a new type of plan and process that could propel the campus forward.
The 18-month planning process began with an open-ended charge: build a platform for ongoing dialogue and guidance for decision-making about the campus but without specific short-term capital projects. The process was initiated with four goals, two of which relate to an integrated process: “engage the campus community in a dialogue-rich process” and “develop a common language with which to discuss opportunities.” In this way, the process itself was as equally important as the resulting plan. The plan reflects input from 2,500 members of the Dartmouth and Upper Valley communities.
The visionary and flexible “Planning for Possibilities: A Strategic Campus Framework” was created on the occasion of Dartmouth’s 250th anniversary. The plan is a 30-year road map for over 30,000 acres, including the 250-acre historic Hanover campus; the 6-mile corridor of campus destinations between the Organic Farm and Dartmouth Hitchcock Medical Center; and remote conservation and experiential learning sites such as Mount Moosilauke and the Second College Grant in northern New Hampshire. An inflection between Dartmouth’s first 250 years and next 250 years, the plan redefines the campus from a single core to a regional network of connected nodes. A Catalog of Options, with short- and long-term projects, provides actionable opportunities for specific capital improvements that strategically respond to challenges of the moment—new and emerging pedagogies, stresses from climate change, technological advancements in mobility, and ever-increasing fiscal pressures.
The framework preserves and reinforces the character of the Historic Core while enabling flexibility to meet future needs. Strategies integrate new and improved facilities, landscapes, and mobility infrastructure to enhance campus life as well as walkability and long-term sustainability and resilience. Strategies are also designed to support downtown Hanover’s retail, commercial, residential, and arts activities. The Catalog of Options includes more than 1,150 new undergraduate housing units; more than 680 new graduate student, faculty, and staff housing units within walking distance to Hanover campus; more than 55 acres of new or improved landscaped campus open spaces; and 14 acres of preserved wooded forest in College Park.
Project Team
Beyer Blinder Belle; Michael Van Valkenburgh Associates; BFJ Planning; Nitsch Engineering; Atelier Ten; Buro Happold Engineers


 1/3
1/3



