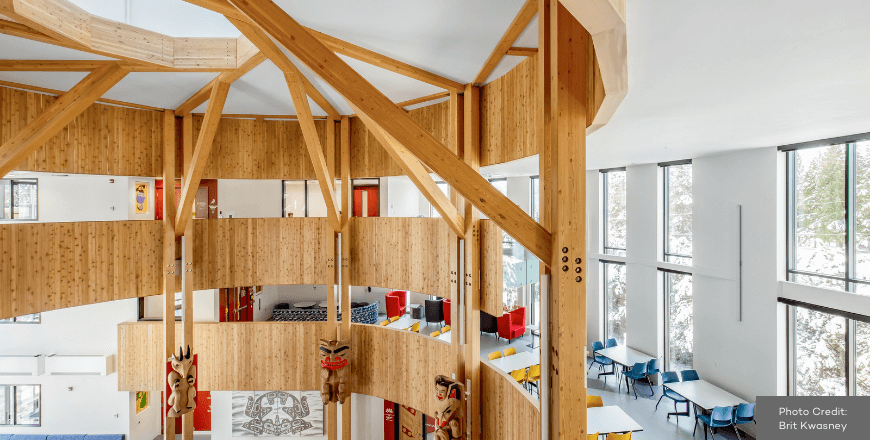- Integrated Planning
Integrated Planning
Integrated planning is a sustainable approach to planning that builds relationships, aligns the organization, and emphasizes preparedness for change.
- Topics
Topics
- Resources
Resources
Featured Formats
Popular Topics
- Events & Programs
Events & Programs
Upcoming Events
- Community
Community
The SCUP community opens a whole world of integrated planning resources, connections, and expertise.
- Integrated Planning
Integrated Planning
Integrated planning is a sustainable approach to planning that builds relationships, aligns the organization, and emphasizes preparedness for change.
- Topics
Topics
- Resources
Resources
Featured Formats
Popular Topics
- Events & Programs
Events & Programs
Upcoming Events
- Community
Community
The SCUP community opens a whole world of integrated planning resources, connections, and expertise.
Special Citation - New BuildingCoast Mountain College
Wii Gyemsiga Siwilaawksat Student Housing Jury Comments“. . . Indigenous groups were at the core of this exercise, and it’s fully reflected in every aspect of the building . . . the environmental graphics and wayfinding are incredible . . . the way this building came about is quite exceptional . . .”
Jury Comments“. . . Indigenous groups were at the core of this exercise, and it’s fully reflected in every aspect of the building . . . the environmental graphics and wayfinding are incredible . . . the way this building came about is quite exceptional . . .”Highlights
- Site – 65,000 sf; Building – 40,473 sf
- The vision for the project was safe and culturally
supportive housing for the students of 6 Nations and
21 distinct First Nation communities. - The project provides a culturally supportive
environment, strengthening Indigenous languages
through signage and facilitating spiritual practices. - British Columbia Energy Step Code 4
Perspectives
Wii Gyemsiga Siwilaawksat is a new student housing building for Coast Mountain College in Terrace, British Columbia, that empowers Indigenous students to flourish in post-secondary education. Named by the Kitsumkalum community—translating to “where learners are content and comfortable”—the building sits on the traditional territory of the Kitsumkalum people, serving seven First Nations: the Haida, Tsimshian, Haisla, Nisga’a, Gitxsan, Wet’suwet’en, and Tahlta peoples. Guided by an Indigenous-led process of co-creation, Indigenous peoples’ stories and their right to share their histories with future generations informed the design.
The project was initiated by Coast Mountain College’s First Nations Council, established in 1996 to ensure
local Indigenous culture is present and relevant on campus. The council identified a need for culturally safe and
supportive student housing to empower Indigenous students to flourish. Through a decolonial, Indigenous-led
approach, decision-making was a process of co-creation where Indigenous perspectives guided outcomes in all
aspects of the project. The result is a safe and inclusive space for everyone, encouraging cultural expression and
connection among students from near and far.The old-growth cedar tree has been integral to local First Nations’ culture for thousands of years. This sacred tree
informs the building’s material expression. For the exterior cladding, Tsimshian weaving patterns seamlessly unite
the building’s two student housing wings while mimicking the expression of cedar bark. A cedar-clad central lobby
space—akin to a hollow cedar tree, or heartwood—hosts gatherings and celebrations. The central celebration
space hosts eight 6-foot cedar house posts, each telling unique stories of the First Nations the school serves.
Each student housing floor has a theme representing their distinct culture, expressed through artwork and carved
cedar panels. A 20-foot totem pole was carved and raised outside the building, which honors the Tsimshian
territory of the Kitsumkalum Laxghibuu Clan where it stands.To help students feel represented, over 70 art installations designed by Indigenous artists are integrated
throughout the building. To revitalize and strengthen Sm’algyax—the local First Nations language where the
building resides—two Tsimshian territory holders and Kitsumkalum Elders translated signage into Sm’algyax.
Tsm’syen/Nisga’a fine arts student Shawna Kiesman collaborated with the consultant team’s communication
designers to transform signage iconography into custom formline design. Students describe Wii Gyemsiga
Siwilaawksat as a home away from home, emphasizing the profound sense of community and camaraderie that
enhances their educational journey.Project Team
hcma; IDL Projects, General Contractor; Scouten Engineering, Structural Engineering; Interior Mechanical Consultants, Mechanical Engineering; NRS Engineering, Electrical Engineering; LSLA, Landscape Architecture; L&M Engineering, Civil Engineering; Morrison Hershfield, Building Envelope and Energy Modeling; Shawna Kiesman, Custom Formline Pictograms.
- Topics
- Topics


