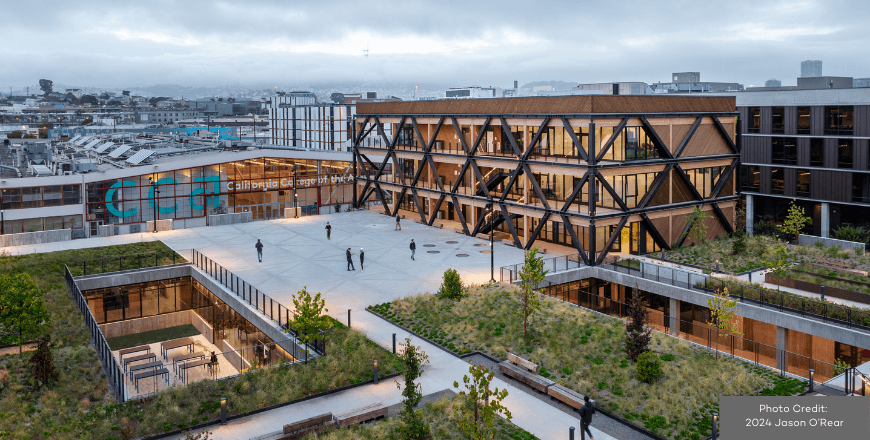- Integrated Planning
Integrated Planning
Integrated planning is a sustainable approach to planning that builds relationships, aligns the organization, and emphasizes preparedness for change.
- Topics
Topics
- Resources
Resources
Featured Formats
Popular Topics
- Events & Programs
Events & Programs
Upcoming Events
- Community
Community
The SCUP community opens a whole world of integrated planning resources, connections, and expertise.
- Integrated Planning
Integrated Planning
Integrated planning is a sustainable approach to planning that builds relationships, aligns the organization, and emphasizes preparedness for change.
- Topics
Topics
- Resources
Resources
Featured Formats
Popular Topics
- Events & Programs
Events & Programs
Upcoming Events
- Community
Community
The SCUP community opens a whole world of integrated planning resources, connections, and expertise.
Jury's Choice - Excellence in Architecture for a New BuildingCalifornia College of the Arts
California College of the Arts Campus Exansion Jury Comments““. . . stunning, creative project . . . unconventional, playful character suggesting a framework for creative activity . . . I appreciate the intentionally-shaped outdoor spaces between new and existing buildings . . . fantastic maker yards and landscape throughout . . . excellent creative use of hybrid renewable and conventional structural systems . . .””
Jury Comments““. . . stunning, creative project . . . unconventional, playful character suggesting a framework for creative activity . . . I appreciate the intentionally-shaped outdoor spaces between new and existing buildings . . . fantastic maker yards and landscape throughout . . . excellent creative use of hybrid renewable and conventional structural systems . . .””Highlights
-
Site – 97,905 sf (design for 3 pavilions), 82,305 sf (2 pavilions completed in 2024 as part of phase 1)
-
The new building expands on the school’s San Francisco campus.
-
The design unifies CCA’s 34 disciplines in one location.
-
Blended spaces for both academic and student life reinforce creativity and interdisciplinary connection.
-
The new building features architecturally exposed timber bracing, marking the first-ever use of an exterior timber-steel hybrid eccentric braced frame (EBF) in a high-seismic zone.
-
A biodiverse rooftop landscape creates a habitat for wildlife and an inviting environment for students, faculty, and visitors.
-
“Maker yards” form dynamic indoor-outdoor environments where workshops can spill outside.
-
Approximately 85% of the plants are California natives.
-
An LCA estimates a total reduction of 24.3% in embodied carbon (compared to baseline) and up to 49.3% reduction if accounting for sequestration effects (“biogenic carbon”) from the mass timber.
Perspectives
CCA was founded during the Arts and Crafts movement at the turn of the 20th century and has since grown to encompass 34 art and design disciplines. To accommodate this growth and consolidation of academic programming, the new building was conceived as a creative ecosystem where different disciplines can productively interact and overlap. It physically extends from CCA’s existing main academic building, seamlessly blending academic and student life spaces with new art-making facilities, learning spaces, and green spaces to support its diverse community.
A 6-month planning and programming process integrated trustees; administrative leaders from academic, financial, student life, and other disciplines; and faculty, staff, and students in a robust series of town halls, retreats, and feedback sessions to collectively inform exciting possibilities for the newly unified campus. In this process, the design team had unusually broad access to multiple college constituencies, which led to highly integrated decision-making. This is illustrated by the Master Program Diagram, which highlights an organization of disciplines into neighborhoods of arts disciplines sharing pedagogical and physical needs, all connected by a fabric of community programming. The planning and design process was primarily guided by the institution’s vision for a connective campus that’s sustainably agile and “creatively hackable,” allowing the expansion to respond to CCA’s current and future needs.
Through a welcoming new streetscape and programs that seek to increase the impact of art on the broader community, the new building enhances the campus connection to San Francisco’s design and innovation district and the wider Bay Area and its strong environmental, entrepreneurial, and creative cultures. The pavilions host classrooms, art studios, and CCA’s Wattis Institute for Contemporary Arts (open to the public). Although just one building, the harmonious expansion makes it almost feel and function like a campus within itself.
Project Team
Studio Gang; TEF Design, Associate Architect; Atelier Ten, Sustainability Consultant; Arup, Structural Engineering and Acoustics Engineer; MEYERS+, MEP/FP Engineer; Surfacedesign Inc., Landscape Architect; Lotus Water, Civil Engineer; PritchardPeck, Lighting Designer; Public Design, Wayfinding and Signage.
- Topics
- Topics


