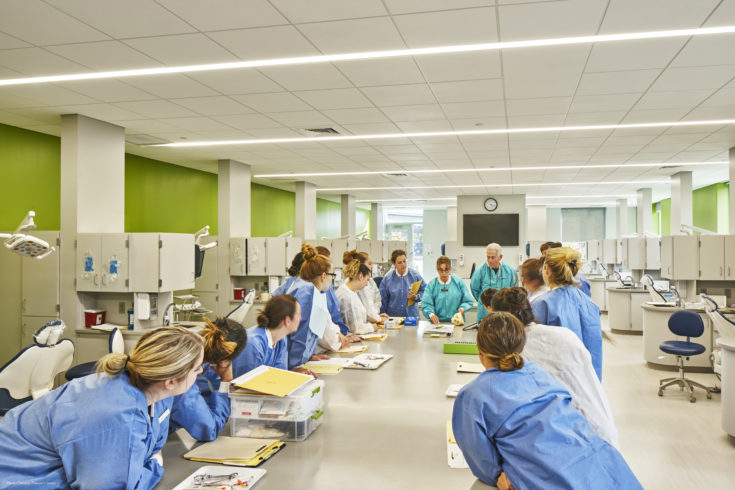- Planning Types
Planning Types
Focus Areas
-
A framework that helps you develop more effective planning processes.
- Challenges
Challenges
Discussions and resources around the unresolved pain points affecting planning in higher education—both emergent and ongoing.
Common Challenges
- Learning Resources
Learning Resources
Featured Formats
Popular Topics
- Conferences & Programs
Conferences & Programs
Upcoming Events
- Community
Community
The SCUP community opens a whole world of integrated planning resources, connections, and expertise.
Get Connected
Give Back
-
Access a world of integrated planning resources, connections, and expertise-become a member!
- Planning Types
Planning Types
Focus Areas
-
A framework that helps you develop more effective planning processes.
- Challenges
Challenges
Discussions and resources around the unresolved pain points affecting planning in higher education—both emergent and ongoing.
Common Challenges
- Learning Resources
Learning Resources
Featured Formats
Popular Topics
- Conferences & Programs
Conferences & Programs
Upcoming Events
- Community
Community
The SCUP community opens a whole world of integrated planning resources, connections, and expertise.
Get Connected
Give Back
-
Access a world of integrated planning resources, connections, and expertise-become a member!
Honorable Mention - SCUP Excellence in Architecture for a New BuildingBristol Community College
John J. Sbrega Health and Science Building Jury Comments". . . net zero for a community college is very significant, especially for a science building . . . huge renewable with covered parking . . . meaningful campus passage from parking to the center of campus . . ."
Jury Comments". . . net zero for a community college is very significant, especially for a science building . . . huge renewable with covered parking . . . meaningful campus passage from parking to the center of campus . . ."Highlights
- Site – 182,952 sq ft; Building – 50,600 gsf / 27,800 asf
- This is the first and currently only Zero Net Energy (ZNE) building in the Northeast United States.
- The building establishes new models of sustainable lab design.
- The building sits on what was a main pedestrian path transforming it into an interior concourse and covered walkway, making the building a gateway for the campus.
- The parking lot is covered with a solar canopy.
Perspectives
The college identified the need for a new innovative, hands-on teaching space that engages students in instruction based on real-world situations. The resulting science building is an educational resource shared by multiple disciplines, representing the translation of basic science to its application in the health professions, and accommodating instructional labs for biology, chemistry, nursing, clinical laboratory science, medical assisting, and dental hygiene.
The project aligns with the college’s vision of creating a new sustainable identity at the front door of campus. The site was strategically chosen over three others on campus as the most opportunistic to creatively enhance the gateway and arrival experience to campus, provide no existing space loss during construction, increase the visibility and public access to clinical programs, and maximize sustainable value. The full integration of building and landscape along a new social spine invites the entire campus community into a landmark space that celebrates the learning experience.
An initial basis of design called for a high-performance building with numerous energy-conservation measures in order to meet the requirement that state-owned buildings be Massachusetts LEED Silver Plus, including a minimum of 20% energy cost-reduction relative to code. The team made a strategic investment to develop a Zero Net Energy (ZNE) design. With few comparable built examples, the question was: how to achieve ZNE for an energy-dense program in a cold climate? A number of options were tested using simulations, calculations, research, and discussions with manufacturers of advanced building technologies. Ultimately, a holistic combination of technologies and strategies were developed, and significantly the ZNE design was achieved without increasing the budget, serving as an important benchmark for future campus development and a model for other institutions.
Project Team
Sasaki Associates; also Bard Rao + Athanas Consulting Engineers; RSE Associates; Fernandez Associates; Nitsch Engineering; Haley and Aldrich; Steven McHugh, Architect; Bond Brothers


 1/4
1/4



