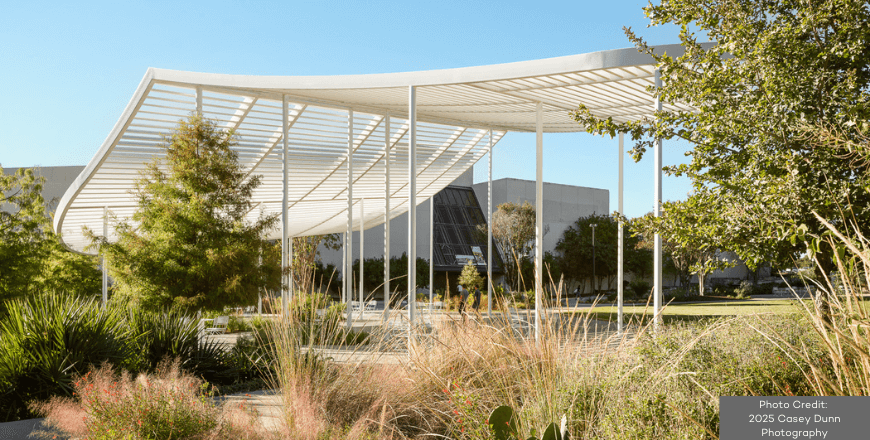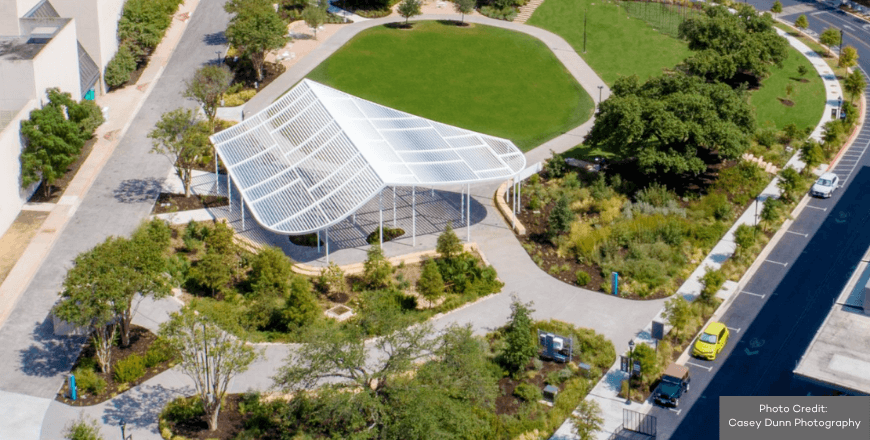- Integrated Planning
Integrated Planning
Integrated planning is a sustainable approach to planning that builds relationships, aligns the organization, and emphasizes preparedness for change.
- Topics
Topics
- Resources
Resources
Featured Formats
Popular Topics
- Events & Programs
Events & Programs
Upcoming Events
- Building Buy-in for Planning: Dealing With Resistance and Gaining Support
Online | March 11 – April 8 - Budgeting for Impact: A Working Group on Resource Planning in Higher Education
Online | Feb 5, Feb 19, March 5 - Cross-Functional Collaboration: Tools and Skills for Working Across Silos
Online | February 10, 17, 24
- Building Buy-in for Planning: Dealing With Resistance and Gaining Support
- Community
Community
The SCUP community opens a whole world of integrated planning resources, connections, and expertise.
- Integrated Planning
Integrated Planning
Integrated planning is a sustainable approach to planning that builds relationships, aligns the organization, and emphasizes preparedness for change.
- Topics
Topics
- Resources
Resources
Featured Formats
Popular Topics
- Events & Programs
Events & Programs
Upcoming Events
- Building Buy-in for Planning: Dealing With Resistance and Gaining Support
Online | March 11 – April 8 - Budgeting for Impact: A Working Group on Resource Planning in Higher Education
Online | Feb 5, Feb 19, March 5 - Cross-Functional Collaboration: Tools and Skills for Working Across Silos
Online | February 10, 17, 24
- Building Buy-in for Planning: Dealing With Resistance and Gaining Support
- Community
Community
The SCUP community opens a whole world of integrated planning resources, connections, and expertise.
Honorable Mention - General DesignAustin Community College
St. John Encampment Commons Jury Comments““. . . dramatic, meaningful transformation of a dead parking lot into an active and ecologically rich garden . . . the literal and figurative “paving” of the site’s history is a compelling and thought-provoking gesture . . . reviving the history of the site and honoring the memory of injustice are fantastic initiatives for placemaking . . .””
Jury Comments““. . . dramatic, meaningful transformation of a dead parking lot into an active and ecologically rich garden . . . the literal and figurative “paving” of the site’s history is a compelling and thought-provoking gesture . . . reviving the history of the site and honoring the memory of injustice are fantastic initiatives for placemaking . . .””Highlights
-
Site – 2.68 acres
-
ACC’s master plan called for providing a park within a 5-minute walk of the campus edge.
-
The site was the former home of the St. John Orphan Home and Industrial Institute, Texas’s first African American orphanage.
-
The pavilion’s form was inspired by tent revivals that were held on the site.
-
Distinctive light features emulate bats in flight, inspired by the college’s mascot, the river bat, and the school’s official color, Riverbat purple.
-
The parking lot to park transformation reduced impervious cover by 89%.
-
Irrigation for planting is supplied from a 1-million- gallon cistern that captures rainwater and HVAC condensate, cutting potable water usage by 80%.
Perspectives
The St. John Encampment Commons (Commons), in the heart of the Austin Community College (ACC) Highland Campus, transformed a 1970s shopping mall parking lot into a vibrant park that functions as a front yard, classroom, and event space. The completed project is a powerful celebration of the site’s early owners, the St. John Association, founded by African-American Baptists in 1867. The design honors the past through symbolic elements. It presents a vision for a sustainable future through carefully preserving heritage trees, rich use of native plantings, and a thoughtful stormwater management strategy.
The Commons resulted from a collaborative and inclusive planning process that began in 2018. Based on a strong relationship between ACC, Highland District developer RedLeaf Properties, and the St. John Association, the design artfully balances educational needs, district-wide growth, and sustainability while honoring the site’s complex history. The current church community members were an integral part of early design conversations and remained involved throughout the project.
ACC’s master plan influenced design decisions, including transforming paved parking areas into pervious green spaces, providing critical pedestrian connections to other parts of the campus, and integrating with existing campus infrastructure to utilize reclaimed rainwater for planting irrigation.
Clear, intentional references to the site’s former use met the college’s goal of resurfacing an important story that had been literally and figuratively paved over. The Commons design sought to honor the site’s historical significance as a center of worship for the Black community through its name and features like the architectural pavilion reminiscent of the St. John Association’s traditional encampments. In the evening, the shade structure and an artful lighting feature at the park’s perimeter glow “Riverbat purple” as a symbol of ACC. The lighting elements that celebrate the present and the pavilion that honors the site’s history combine to create a strong identity and sense of place on campus.
Project Team
dwg.; Stantec, Civil Engineering – Park; Bay and Associates, MEP Engineering; James Pole Irrigation, Irrigation Design; Agenda Architecture, Architect – Pavilion; Leapi, Structural Engineering – Pavilion; WGI, Civil Engineering – Pavilion.


 1/3
1/3 - Topics
- Topics


