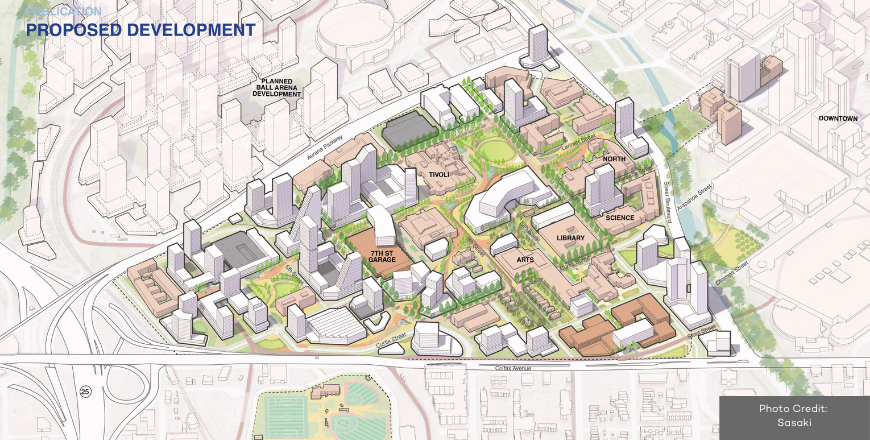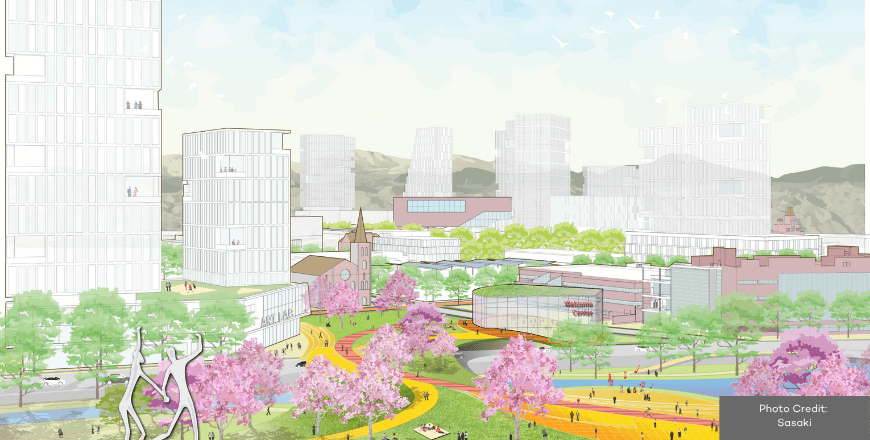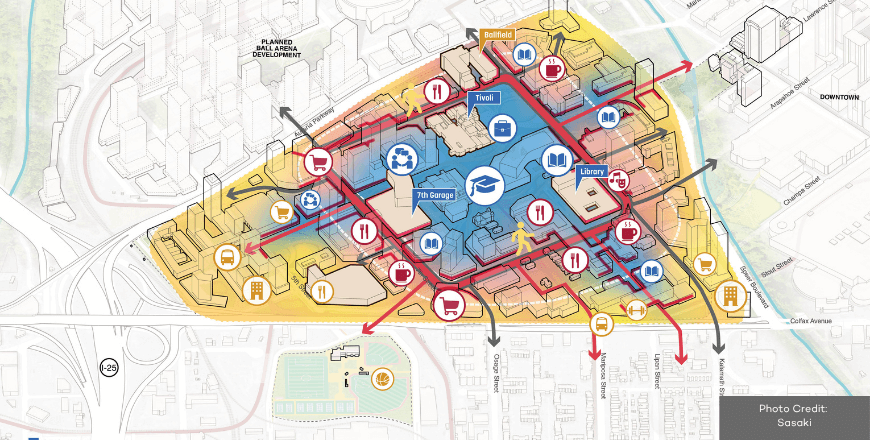- Integrated Planning
Integrated Planning
Integrated planning is a sustainable approach to planning that builds relationships, aligns the organization, and emphasizes preparedness for change.
- Topics
Topics
- Resources
Resources
Featured Formats
Popular Topics
- Events & Programs
Events & Programs
Upcoming Events
- Building Buy-in for Planning: Dealing With Resistance and Gaining Support
Online | March 11 – April 8 - Budgeting for Impact: A Working Group on Resource Planning in Higher Education
Online | Feb 5, Feb 19, March 5 - Cross-Functional Collaboration: Tools and Skills for Working Across Silos
Online | February 10, 17, 24
- Building Buy-in for Planning: Dealing With Resistance and Gaining Support
- Community
Community
The SCUP community opens a whole world of integrated planning resources, connections, and expertise.
- Integrated Planning
Integrated Planning
Integrated planning is a sustainable approach to planning that builds relationships, aligns the organization, and emphasizes preparedness for change.
- Topics
Topics
- Resources
Resources
Featured Formats
Popular Topics
- Events & Programs
Events & Programs
Upcoming Events
- Building Buy-in for Planning: Dealing With Resistance and Gaining Support
Online | March 11 – April 8 - Budgeting for Impact: A Working Group on Resource Planning in Higher Education
Online | Feb 5, Feb 19, March 5 - Cross-Functional Collaboration: Tools and Skills for Working Across Silos
Online | February 10, 17, 24
- Building Buy-in for Planning: Dealing With Resistance and Gaining Support
- Community
Community
The SCUP community opens a whole world of integrated planning resources, connections, and expertise.
Honorable Mention - Existing CampusAurarua Higher Education Center
Auraria Higher Education Framework Plan Jury Comments““. . . the co-location of three institutions within the same space and the attempt at giving each an independent front door and sense of identity whilst sharing combined spaces is really powerful . . . innovative stakeholder consultation process stood out . . . creative ideas such as the Learning Loop and outdoor classrooms added a compelling layer of innovation . . .””
Jury Comments““. . . the co-location of three institutions within the same space and the attempt at giving each an independent front door and sense of identity whilst sharing combined spaces is really powerful . . . innovative stakeholder consultation process stood out . . . creative ideas such as the Learning Loop and outdoor classrooms added a compelling layer of innovation . . .””Highlights
-
Site – 150 acres
-
The campus is shared by three higher learning institutions.
- The plan proposes to shift the balance towards shared multi-use facilities and away from single-use and single-occupant facilities.
-
Urban context and history inform the contemporary planning approach.
-
The plan carefully analyzed natural systems to inform sustainable strategies.
-
Landscape strategies relate to the broader city planning context.
-
The plan creates an active and varied public realm.
-
The Learning Loop anchors the academic experience.
-
The plan creates a new governance model for integrated decision-making.
Perspectives
The Auraria Campus Framework Plan (CFP) provides a roadmap to guide future campus growth, which is uniquely shared by three separate and distinct institutions of higher learning: Community College of Denver, Metropolitan State University of Denver, and University of Colorado Denver. The CFP therefore establishes a unified vision to realize synergies and efficiencies that come from sharing a campus while also manifesting the distinct academic mission of each partner institution. The proposed framework plan concepts will maintain the distinct identities and sense of community of the existing three institutional neighborhoods while coordinating future developments to better optimize the land on the Auraria Campus. The CFP touches the full spectrum of university activity: academics and research, residential life, wellness, open space, mobility, infrastructure, sustainability, and integration with Downtown Denver planning initiatives.
Given the unique nature of a singular campus shared by several institutions, the integrated planning process was critical to CFP’s success. The process was organized around deep engagement with leadership from each of the three institutions and state landlord, and with a representative steering committee composed of members from each institution. Due to the complex nature of stakeholders on campus, it was critical to understand the individual needs and priorities of each partner institution and then engage with them together to reveal synergies or conflicts across all on-campus stakeholders. This involved meetings with multiple leadership, student, and faculty groups from all partner institutions. The very structure of an integrated, multi-institutional leadership team and steering committee was novel, since, historically, each campus pursued their own academic planning and facility investment in a vacuum.
The concept for a ‘Learning Loop’ on campus proposes an overall development structure to concentrate the traditional shared higher education programs and functions in the core of the campus, creating an educational oasis, while offering a front door to each of the academic institutions. This provides a much-needed circulation hierarchy that connects the institutional neighborhoods to each other and promotes the sharing of common assets like general purpose classrooms.
Project Team
Sasaki; U3 Advisors, Real Estate Analysis, Development, and Implementation.


 1/3
1/3 - Topics
- Topics


