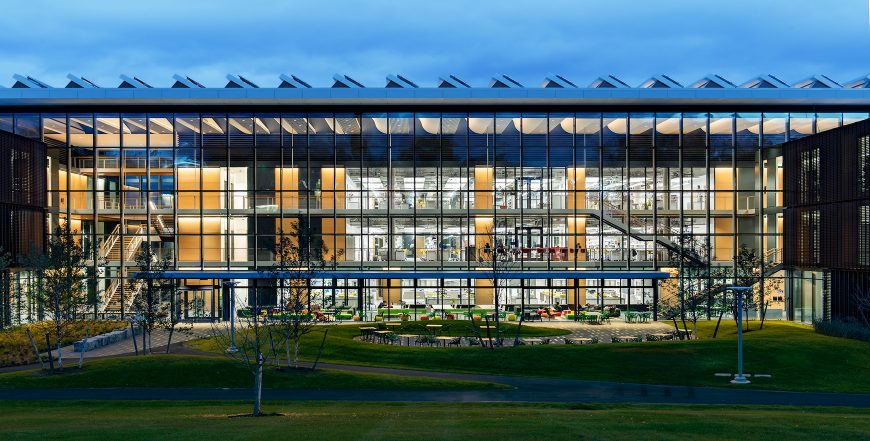- Planning Types
Planning Types
Focus Areas
-
A framework that helps you develop more effective planning processes.
- Challenges
Challenges
Discussions and resources around the unresolved pain points affecting planning in higher education—both emergent and ongoing.
Common Challenges
- Learning Resources
Learning Resources
Featured Formats
Popular Topics
- Conferences & Programs
Conferences & Programs
Upcoming Events
- Community
Community
The SCUP community opens a whole world of integrated planning resources, connections, and expertise.
Get Connected
Give Back
-
Access a world of integrated planning resources, connections, and expertise-become a member!
- Planning Types
Planning Types
Focus Areas
-
A framework that helps you develop more effective planning processes.
- Challenges
Challenges
Discussions and resources around the unresolved pain points affecting planning in higher education—both emergent and ongoing.
Common Challenges
- Learning Resources
Learning Resources
Featured Formats
Popular Topics
- Conferences & Programs
Conferences & Programs
Upcoming Events
- Community
Community
The SCUP community opens a whole world of integrated planning resources, connections, and expertise.
Get Connected
Give Back
-
Access a world of integrated planning resources, connections, and expertise-become a member!
Merit - SCUP Excellence in Architecture for a New BuildingAmherst College
New Science Center Jury Comments“interior design, use of materials, daylight, and “science on display” are the great successes of this project . . . took plan engagement seriously while balancing it with building performance issues . . . beautiful, inspiring spaces”
Jury Comments“interior design, use of materials, daylight, and “science on display” are the great successes of this project . . . took plan engagement seriously while balancing it with building performance issues . . . beautiful, inspiring spaces”Highlights
- Site – 12 acres; Building – 251,000 gsf / 125,500 asf
- An ultra-transparent, daylight-filled Commons serves as the building’s social core, openly welcoming the entire community—a window into science.
- All interior spaces enjoy views back to the campus and visual connection to each other.
- Materials were chosen and detailed for a life cycle greater than 100 years.
- Open write-up spaces next to labs and faculty offices promote peer-to-peer learning and faculty accessibility.
- The café is supplied by the campus farm, featuring healthful, local, and sustainable agriculture.
- The NSC has one of the lowest energy footprints of its building type (EUI of 91 kBtu/sf).
- The roof performs many functions simultaneously: providing natural and artificial light, generating electricity with integrated photovoltaic panels, and affording acoustic control with its sculptural soffits, all while radiantly heating and cooling the space.
Perspectives
Faced with an aging science center unable to accommodate today’s technologies and pedagogies, Amherst College sought a new, forward-looking building that would create an open learning environment for the entire campus for
the next 100 years. Charged with promoting interaction among students in the sciences, across departments and the campus, the New Science Center (NSC) creates an open and accessible learning environment for the entire community. The co-location of departments supports interdisciplinary approaches to today’s complex scientific challenges while providing efficiency through sharing of resources and flexibility to adapt to changing needs over time.Meticulous craft, layered transparency, and academic connectivity are the driving forces behind the NSC. Set against a backdrop of the Pelham Hills, a collection of five distinct building components is nestled into the new Campus Greenway. Two laboratory wings tuck into the hillside to the east, and three pavilions of non-lab uses extend toward the campus core. With sensitive massing and material strategies, the building and new greenway reorganize campus circulation, bridging a former divide between upper and lower precincts.
Rigorously detailed, this project is about the fusion of design and performance. The collaboration between architect, engineers, builder, and client employed an intensely iterative approach, leveraging finely tuned performance modeling to guide design and engineering decisions. The project team integrated multiple, synergistic strategies to ensure optimal performance with elegant execution. Specifically, early-stage energy modeling targeted winter/nighttime heat loss as the key driver for the project’s primary design gesture—the Commons’ glass wall directly connecting the sciences to the campus core. The cantilevered steel roof structure supports the column-free curtainwall, efficiently hung in tension to minimize steel use. Uninterrupted triple glazing balances extraordinary visibility with thermal comfort—both essential to the building’s concept.
Project Team
Payette; LeMessurier; Van Zelm, Heywood & Shadford, Inc.; Michael van Valkenburgh Associates; Nitsch Engineering; Integral Group



