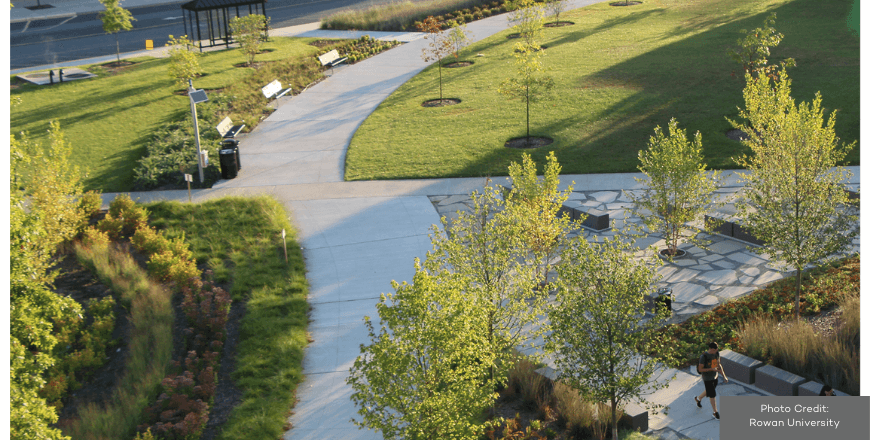- Integrated Planning
Integrated Planning
Integrated planning is a sustainable approach to planning that builds relationships, aligns the organization, and emphasizes preparedness for change.
- Topics
Topics
- Resources
Resources
Featured Formats
Popular Topics
- Events & Programs
Events & Programs
Upcoming Events
- Building Buy-in for Planning: Dealing With Resistance and Gaining Support
Online | March 11 – April 8 - Budgeting for Impact: A Working Group on Resource Planning in Higher Education
Online | Feb 5, Feb 19, March 5 - Cross-Functional Collaboration: Tools and Skills for Working Across Silos
Online | February 10, 17, 24
- Building Buy-in for Planning: Dealing With Resistance and Gaining Support
- Community
Community
The SCUP community opens a whole world of integrated planning resources, connections, and expertise.
- Integrated Planning
Integrated Planning
Integrated planning is a sustainable approach to planning that builds relationships, aligns the organization, and emphasizes preparedness for change.
- Topics
Topics
- Resources
Resources
Featured Formats
Popular Topics
- Events & Programs
Events & Programs
Upcoming Events
- Building Buy-in for Planning: Dealing With Resistance and Gaining Support
Online | March 11 – April 8 - Budgeting for Impact: A Working Group on Resource Planning in Higher Education
Online | Feb 5, Feb 19, March 5 - Cross-Functional Collaboration: Tools and Skills for Working Across Silos
Online | February 10, 17, 24
- Building Buy-in for Planning: Dealing With Resistance and Gaining Support
- Community
Community
The SCUP community opens a whole world of integrated planning resources, connections, and expertise.
Merit - General DesignRowan University
Crossroads at Robinson Green & Wilson Performing Arts Common Jury Comments“. . . the transformation is undeniable . . . the variety of programming they’ve ascribed to these spaces is diverse and unexpected . . . the area is woven together quite nicely . . . the bioswale integration is terrific . . . such a dramatic change from the ocean of concrete . . .”
Jury Comments“. . . the transformation is undeniable . . . the variety of programming they’ve ascribed to these spaces is diverse and unexpected . . . the area is woven together quite nicely . . . the bioswale integration is terrific . . . such a dramatic change from the ocean of concrete . . .”Highlights
- Site – 3.34 acres
- The projects support the university’s academic
mission by giving students a place to gather
for classes, space for studying outdoors, and
opportunities for topics to be explored. - New curvilinear site geometry references the stream,
gracefully connects campus buildings, and shapes
pockets of native habitat for plants and animals. - The elegant balance of both hard and soft materials
provides the campus a much-needed update,
contributing to its identity as a thriving institution of
higher learning. - The project reduced Rowan’s reliance on underground
infrastructure to manage stormwater with vegetated
bio-retention areas - The landscape communicates Rowan’s commitment
to sustainability through highly visible and well integrated
green infrastructure and native plants. - Concrete slabs from Robinson Circle walkways were
salvaged to create new porous plazas.
Perspectives
The project scope involved the complete renovation of two obsolete open spaces—Robinson Green and Wilson
Plaza —on Rowan University’s main campus. These two quads prioritized vehicular circulation and parking right
up to buildings. In the last decade, Rowan significantly expanded academic programs and constructed several
new buildings in north campus, making Robinson Green more physically central to campus but woefully obsolete
and dysfunctional as a social or educational quad. Students described it as an ugly “passthru.” Adjacent Wilson
Plaza was referred to as desolate and inhospitable. Fundamental to decision-making was liberating these quads of
vehicular traffic and excess pavement and introducing green canopy and a suite of pedestrian amenities to create
a distinctive landscape signature.During the design process, students and faculty helped brainstorm about the future for these quads by
participating in meetings, surveys, and workshops. The vision they articulated was for beautiful green gathering,
performance, and hang-out spaces with a combination of structured and informal outdoor learning environments.
Wilson Performing Arts faculty were integral in developing the style and capacity of two outdoor amphitheaters
for dance and music performances. Through a collaborative and iterative process, plans were revised to reflect the
needs and priorities of campus users.Shifting the circulation priority to pedestrians was accomplished by removing vehicular traffic from around
Robinson Green and into Wilson Plaza and creating a separated turn-around and drop-off location for vehicles.
The net project effect transformed this part of Rowan’s campus into a safe, pedestrian-focused environment.The necessity of vibrant, useful outdoor campus spaces was expressed by students, faculty, and administration
at the project start. The renovated quads now support a broad spectrum of social, educational and performance
activities and programs through new outdoor rooms. In Robinson Green, plazas offer lively social and dining
spaces nestled in pockets of lush vegetation.Project Team
SALT Design Studio; Edgewater Design, LLC, Landscape Architecture; Marathon Engineering & Environmental Services, Inc., Site Surveying and Civil Engineering; Pine Hill Engineering, LLC, Electrical Engineering; W.J. Gross, Inc., General Contracting for Crossroads at Robinson Green; Wyndham Construction, General Contracting for Wilson Performing Arts Common; Gilbane, Owner’s Rep / Construction Management for Wilson Performing Arts Common.
- Topics
- Topics


