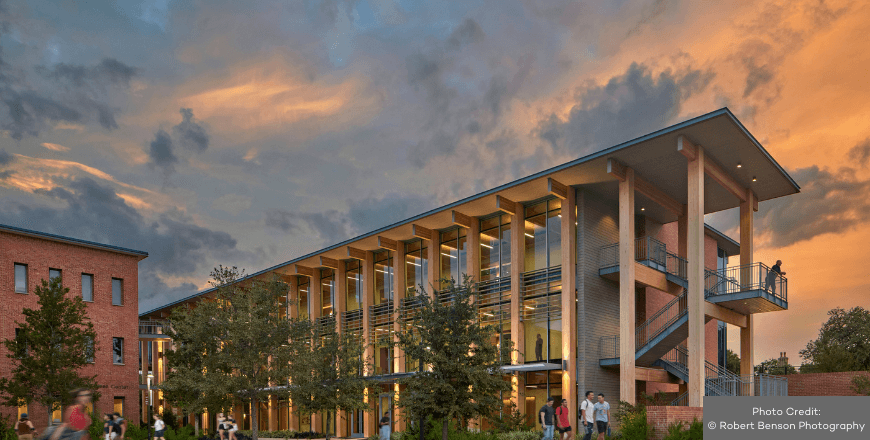- Integrated Planning
Integrated Planning
Integrated planning is a sustainable approach to planning that builds relationships, aligns the organization, and emphasizes preparedness for change.
- Topics
Topics
- Resources
Resources
Featured Formats
Popular Topics
- Events & Programs
Events & Programs
Upcoming Events
- Building Buy-in for Planning: Dealing With Resistance and Gaining Support
Online | March 11 – April 8 - Budgeting for Impact: A Working Group on Resource Planning in Higher Education
Online | Feb 5, Feb 19, March 5 - Cross-Functional Collaboration: Tools and Skills for Working Across Silos
Online | February 10, 17, 24
- Building Buy-in for Planning: Dealing With Resistance and Gaining Support
- Community
Community
The SCUP community opens a whole world of integrated planning resources, connections, and expertise.
- Integrated Planning
Integrated Planning
Integrated planning is a sustainable approach to planning that builds relationships, aligns the organization, and emphasizes preparedness for change.
- Topics
Topics
- Resources
Resources
Featured Formats
Popular Topics
- Events & Programs
Events & Programs
Upcoming Events
- Building Buy-in for Planning: Dealing With Resistance and Gaining Support
Online | March 11 – April 8 - Budgeting for Impact: A Working Group on Resource Planning in Higher Education
Online | Feb 5, Feb 19, March 5 - Cross-Functional Collaboration: Tools and Skills for Working Across Silos
Online | February 10, 17, 24
- Building Buy-in for Planning: Dealing With Resistance and Gaining Support
- Community
Community
The SCUP community opens a whole world of integrated planning resources, connections, and expertise.
Honorable Mention - Building Additions, Renovations or Adaptive ReuseTrinity University
Dicke Hall + Business and Humanities District Jury Comments“. . . it fits like a glove . . . an understanding of the craft of the architecture on the campus is re-expressed in this building . . . the site design does a nice job of integrating both new and historic structures . . . they incorporated a lot of sustainability features . . .”
Jury Comments“. . . it fits like a glove . . . an understanding of the craft of the architecture on the campus is re-expressed in this building . . . the site design does a nice job of integrating both new and historic structures . . . they incorporated a lot of sustainability features . . .”Highlights
- Site – 218,190 sf; Building – 129,279 sf
- Trinity University Historic District, National Register
of Historic Places - Original construction – Halsell Building 1967;
Chapman Building 1962 - Original architect – O’Neil Ford & Associates
- Completion of the academic spine links the three
structures. - Transforming two existing buildings and completing
Trinity’s academic spine with a new interdisciplinary
mass timber building balances integrated goals for
environmental, financial, and social well-being. - The design team hosted a mass timber conference
while Dicke Hall was under construction to engage
members of the design and construction community. - By replacing solid walls with glass and operable walls,
activity and learning became welcoming and evident. - The transformation of the district allowed the
university to add 42% square footage while
increasing energy use by less than 1%.
Perspectives
The Business and Humanities District realizes a vision for a cohesive and vibrant interdisciplinary academic
district formed by renovating the Halsell and Chapman Centers—historic mid-century buildings designed by
noted Texas Modernist O’Neil Ford—and the addition of Dicke Hall, a new mass timber academic facility.To initiate the design process, the architects hosted an integrated design workshop that gathered leadership,
faculty, student representatives, and the design team. Based on workshop feedback, the district needed to,
according to President Vanessa Beasley, “serve as a gathering place for students and faculty to exchange ideas
and create common ground.” The integrated planning and design process mirrored this call for inclusion while
setting aspirations to create a more sustainable campus that reflects Trinity’s strategic goals.Faculty sought highly adaptable spaces where technology, furniture, and environmental controls work in unison.
This need was met through various spatial typologies, including tiered auditoriums, stepped activity-based
learning classrooms, highly flexible flat floor active classrooms, student support labs, and seminar rooms.
Research suggests that user health is tied to biophilia—our affinity for nature. The district connects to new
courtyards, porches, and outdoor classrooms, and the campus’s academic spine is punctuated by a series of social
and collaboration nodes that reinforce individual departmental identity and foster faculty-student relationships.
Interiors include views of nature, quality daylight, and fresh, filtered outdoor air. Continuing the campus heritage
through mass timber provides an aesthetically beautiful, structurally innovative design that meets Trinity’s goals
for reducing embodied and operational carbon.In 1948, when architect O’Neil Ford surveyed the limestone quarry bluff that was to become the campus, he opted
to design buildings in harmony with its unique topography using the innovative lift-slab structural system. The
renovation, historic preservation, and new construction for the district extend Trinity’s tradition of sustainable and
innovative building into the 21st century.Project Team
Lake|Flato Architects; Rialto Studio, Landscape Architect; Datum Engineers, Structural Engineers; Introba (formerly Integral Group), MEP Engineer; Intelligent Engineering Services, Civil Engineer; Studio Lumina, Lighting Design; Vermeulens, Cost Estimating; Turner Construction, General Contractor.
- Topics
- Topics


