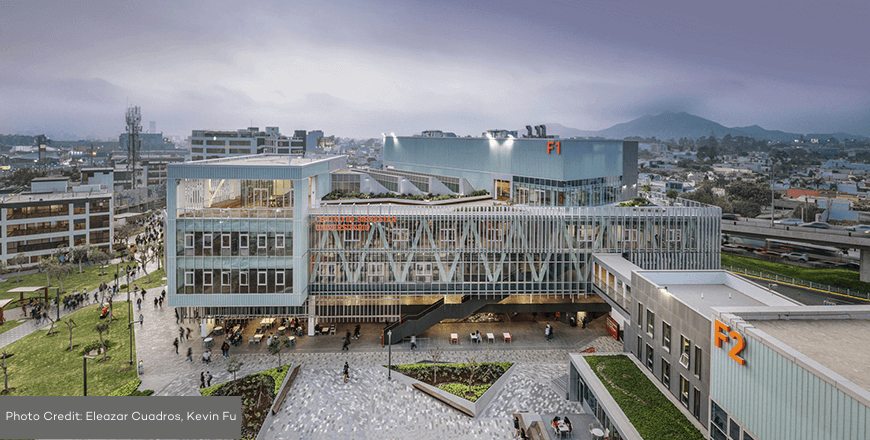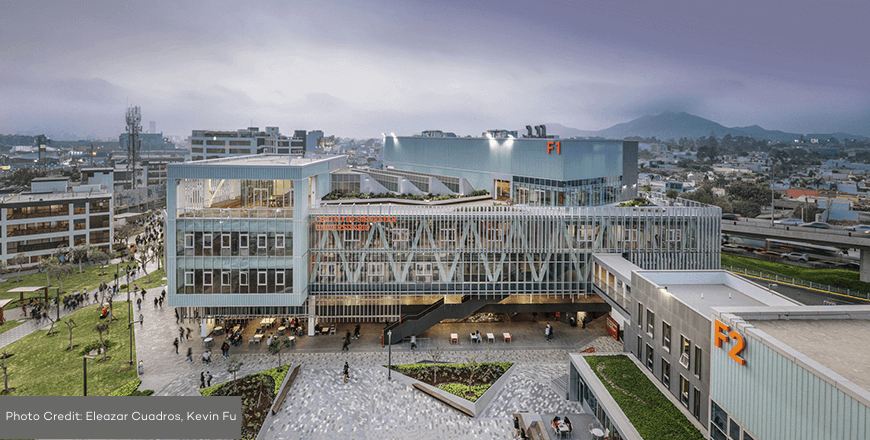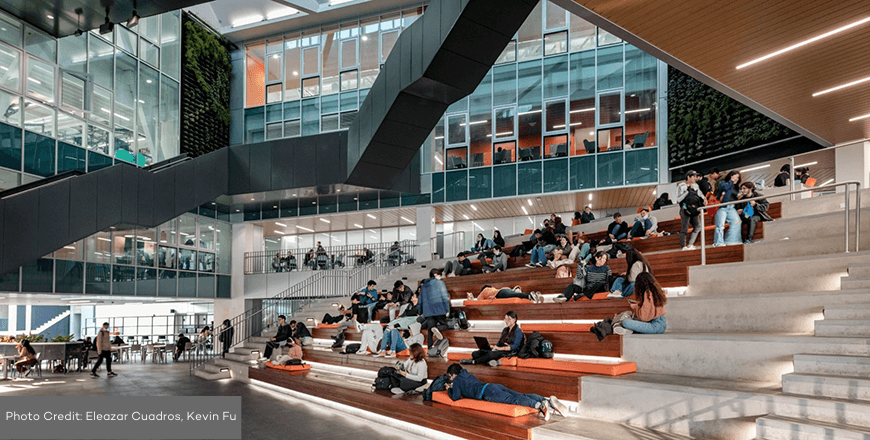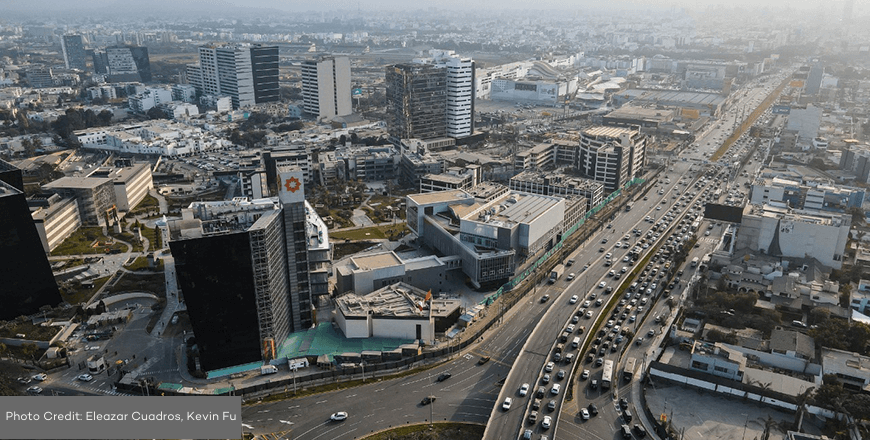- Integrated Planning
Integrated Planning
Integrated planning is a sustainable approach to planning that builds relationships, aligns the organization, and emphasizes preparedness for change.
- Topics
Topics
- Resources
Resources
Featured Formats
Popular Topics
- Events & Programs
Events & Programs
Upcoming Events
- Community
Community
The SCUP community opens a whole world of integrated planning resources, connections, and expertise.
- Integrated Planning
Integrated Planning
Integrated planning is a sustainable approach to planning that builds relationships, aligns the organization, and emphasizes preparedness for change.
- Topics
Topics
- Resources
Resources
Featured Formats
Popular Topics
- Events & Programs
Events & Programs
Upcoming Events
- Community
Community
The SCUP community opens a whole world of integrated planning resources, connections, and expertise.
Merit - Excellence in Architecture for a New BuildingUniversidad de Lima
Recreation, Wellness, and Student Life Center Jury Comments“. . . excellent design throughout with a creative combination of uses . . . testament to the diverse uses that add up to holistic student health . . . successfully creates a place and defines an identity . . . dynamic open spaces inside and out . . . ”
Jury Comments“. . . excellent design throughout with a creative combination of uses . . . testament to the diverse uses that add up to holistic student health . . . successfully creates a place and defines an identity . . . dynamic open spaces inside and out . . . ”Highlights
- Site – 6.1 acres; Building – 187,000 gsf / 11,800 asf
- This is the highest efficiency building on campus and tracks LEED Gold certification.
- The project creates a new campus heart and student destination and a new urban edge.
- The center anchors a new campus district.
- The project brings holistic wellness to the forefront of campus life.
- The project’s complexity demanded comprehensive BIM modeling.
- A stacked truss system allows for 20-meter-wide, column-free spaces.
- High-bay, long-span structures in multi-story spaces anticipate future change.
- The project employs passive/active conditioning and renewable energy generation.
Perspectives
The Universidad de Lima is a leading institution in Peru committed to forming professionals and civic leaders who will positively impact the country. Since its founding in 1962, the institution has broadened its academic programs and experienced significant student population growth. However, for many years, the university offered little student services and recreation programming for the 25,000-person student body that spends an average of 12 hours a day at school. To address this, the first stage of campus development identified a new recreation and wellness center.
The Recreation, Wellness, and Student Life Center has two main components. The first building is a 6-story structure with a roof terrace and two basement levels with direct access to an existing multipurpose venue. The second building is a 3-story renovated structure with a new terrace and a reconditioned basement. A new recreation plaza links both buildings in a comprehensive architecture, landscape, and interiors proposal.
The project redefines the character and experience of the campus core by infilling a leftover parcel, turning back-of-house areas next to the street into a new urban front, and, more importantly, redeveloping the ornamental landscape of the parcel into a highly programmable hardscape plaza of civic scale. The building is an extension of the plaza with its multi-story covered outdoor space and terraces that can be traversed in any direction. The building and plaza create a student destination incorporating dining, student services, recreation, nutrition, physical therapy, weight training, and flexible event spaces. University leadership credits a 30% spike in enrollment over the past two years to the completion and success of the Recreation, Wellness, and Student Life Center.
“The Wellness Center has been an instant success for the campus. Students spend time in the building at all hours of the day, making it the ideal meeting point to gather and participate in all sorts of activities before, in-between and after classes. You can see entire processions of students making their way to it across campus in ways we never saw before; the building has become their place.” —Oscar Macchiavello, University Rector
Project Team
Sasaki – Pablo Savid–Buteler; Antonio Furukawa; Chris Winkler; Brendan Rogers; Jessica Korthuis


 1/3
1/3 - Topics
- Topics


