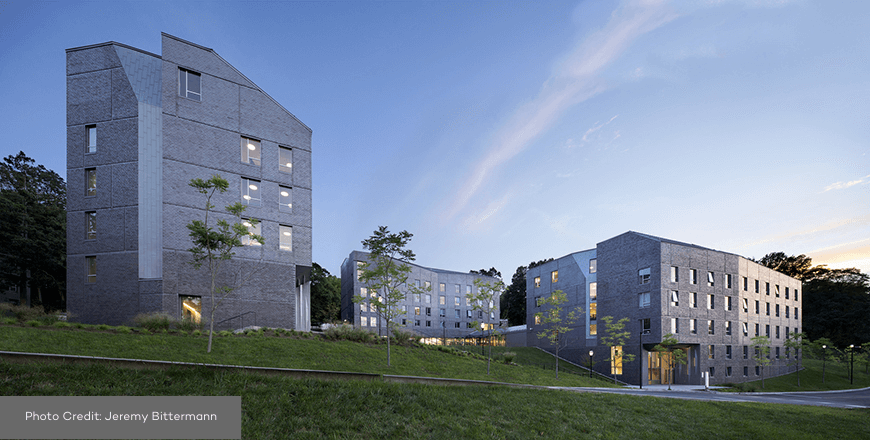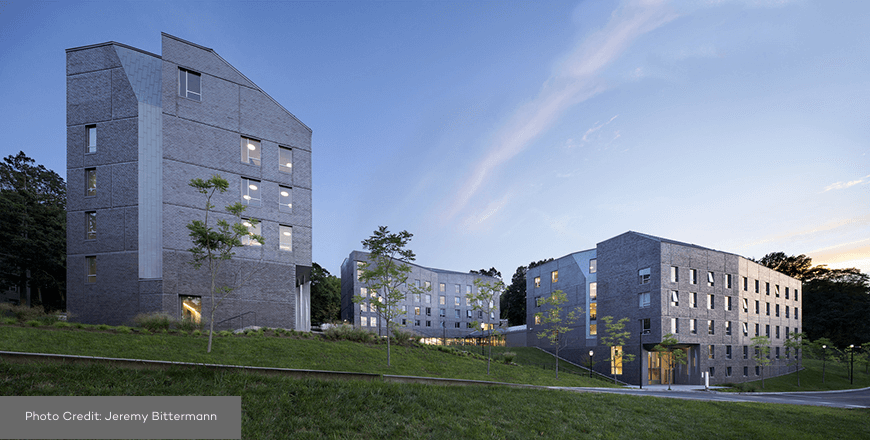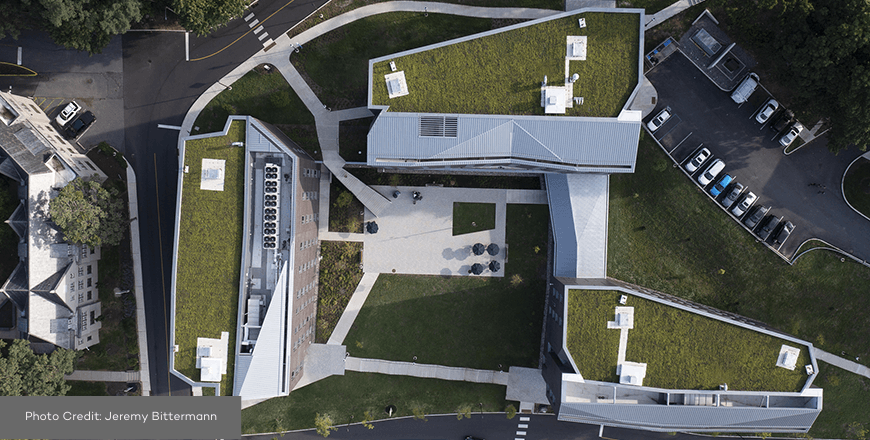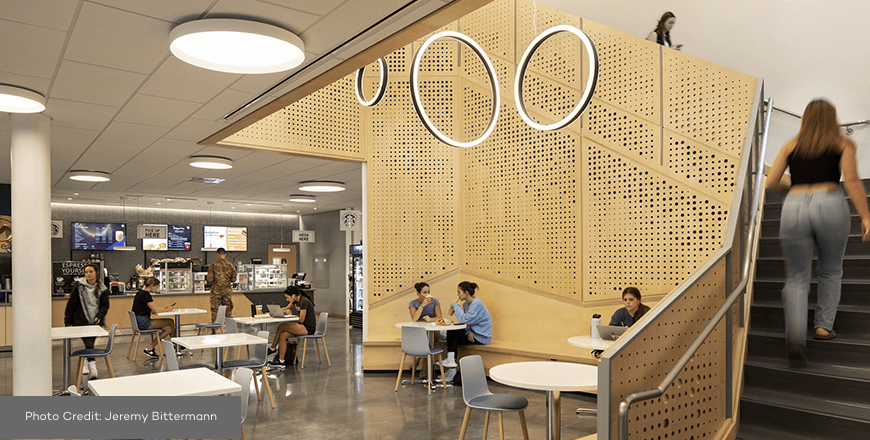- Integrated Planning
Integrated Planning
Integrated planning is a sustainable approach to planning that builds relationships, aligns the organization, and emphasizes preparedness for change.
- Topics
Topics
- Resources
Resources
Featured Formats
Popular Topics
- Events & Programs
Events & Programs
Upcoming Events
- Building Buy-in for Planning: Dealing With Resistance and Gaining Support
Online | March 11 – April 8 - Budgeting for Impact: A Working Group on Resource Planning in Higher Education
Online | Feb 5, Feb 19, March 5 - Cross-Functional Collaboration: Tools and Skills for Working Across Silos
Online | February 10, 17, 24
- Building Buy-in for Planning: Dealing With Resistance and Gaining Support
- Community
Community
The SCUP community opens a whole world of integrated planning resources, connections, and expertise.
- Integrated Planning
Integrated Planning
Integrated planning is a sustainable approach to planning that builds relationships, aligns the organization, and emphasizes preparedness for change.
- Topics
Topics
- Resources
Resources
Featured Formats
Popular Topics
- Events & Programs
Events & Programs
Upcoming Events
- Building Buy-in for Planning: Dealing With Resistance and Gaining Support
Online | March 11 – April 8 - Budgeting for Impact: A Working Group on Resource Planning in Higher Education
Online | Feb 5, Feb 19, March 5 - Cross-Functional Collaboration: Tools and Skills for Working Across Silos
Online | February 10, 17, 24
- Building Buy-in for Planning: Dealing With Resistance and Gaining Support
- Community
Community
The SCUP community opens a whole world of integrated planning resources, connections, and expertise.
Merit - Excellence in Architecture for a New BuildingLehigh University
Singleton, Hitch, and Maida Residential Houses Jury Comments“. . . successful engagement with topography and context . . . campus scale planning, building planning, and architecture are all complementary and of high quality . . . connects remote campus to central in a compelling way . . .”
Jury Comments“. . . successful engagement with topography and context . . . campus scale planning, building planning, and architecture are all complementary and of high quality . . . connects remote campus to central in a compelling way . . .”Highlights
- Site – 2.7 acres; Building – 140,000 gsf / 105,600 asf
- On target to receive LEED Silver certification.
- The site’s unique context drove the project’s design approach.
- The project fosters wellness through academically oriented and social spaces.
- Material choices were tested through mock-ups and analysis.
- A “cascading plinth” creates a new campus typology.
- Landscape bridges variations in elevation and provides active outdoor spaces.
- A new accessible public route traverses six stories.
Perspectives
This project was proposed to meet specific, quantified needs in the student housing portfolio based on the residential life plan. The design for the houses was the culmination of a thoughtful planning and implementation process. The multi-phase project included strategies for existing housing renovation, removal of outdated facilities, and additional capacity to support the school’s growth. Early phases of implementation support the first wave of enrollment growth and enable renovations to existing housing to create parity within the residential life experience.
Lehigh is known for its academic rigor and interdisciplinary engineering education, so design was expected to be inventive, transcend tradition, and promote a forward-looking ethos. The project’s massing and overall site organization propose a unique way to translate scale and character into a contemporary and integrated design. Particularly, the decision to break the community into three houses anchored by a student life “cascading plinth” creates a new typology on campus. The campus is organized around east-west terraces with few north-south (uphill/downhill) connections, given Lehigh’s steep topography. The new houses add an accessible public route that traverses six stories of grade change and link various student life programs. The design opens views and new outdoor spaces that connect the campus’s historical core to the residential hillside.
The project’s program fosters wellness with a fitness center, café, lounge and multi-purpose spaces, and shared kitchens to support the mental and physical health of students immersed in rigorous academic programs. Phase 2 includes a cluster of houses and a main green on a 4% slope offering accessible connections to the University Center.
The project is deeply engaged with its context. On a physical level, the new houses are also a bridge. Embedded in Lehigh’s sloped, wooded campus, they connect the core—primarily 19th-century stone buildings—with the uppercampus residential district. The material palette picks up on the campus’s prevalent Pennsylvania bluestone and metal roofs, while the ironspot brick alternating between smooth and rusticated textures harmonizes with the iron-rich local stone used on surrounding buildings.
Project Team
Sasaki – Vinicius Gorgati; Yifaat Ayzenberg Shoshan; Marta Guerra


 1/3
1/3 - Topics
- Topics


