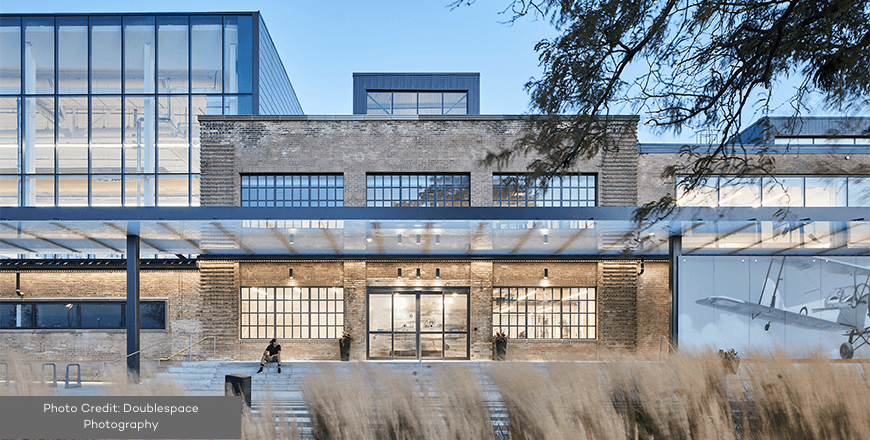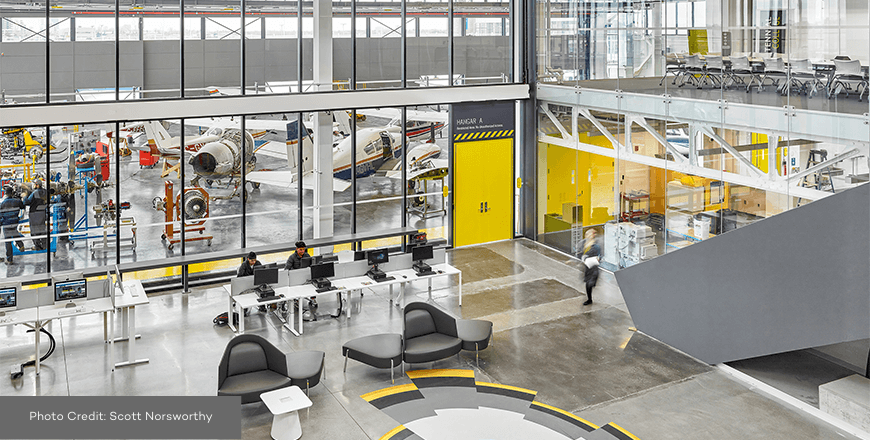- Integrated Planning
Integrated Planning
Integrated planning is a sustainable approach to planning that builds relationships, aligns the organization, and emphasizes preparedness for change.
- Topics
Topics
- Resources
Resources
Featured Formats
Popular Topics
- Events & Programs
Events & Programs
Upcoming Events
- Building Buy-in for Planning: Dealing With Resistance and Gaining Support
Online | March 11 – April 8 - Budgeting for Impact: A Working Group on Resource Planning in Higher Education
Online | Feb 5, Feb 19, March 5 - Cross-Functional Collaboration: Tools and Skills for Working Across Silos
Online | February 10, 17, 24
- Building Buy-in for Planning: Dealing With Resistance and Gaining Support
- Community
Community
The SCUP community opens a whole world of integrated planning resources, connections, and expertise.
- Integrated Planning
Integrated Planning
Integrated planning is a sustainable approach to planning that builds relationships, aligns the organization, and emphasizes preparedness for change.
- Topics
Topics
- Resources
Resources
Featured Formats
Popular Topics
- Events & Programs
Events & Programs
Upcoming Events
- Building Buy-in for Planning: Dealing With Resistance and Gaining Support
Online | March 11 – April 8 - Budgeting for Impact: A Working Group on Resource Planning in Higher Education
Online | Feb 5, Feb 19, March 5 - Cross-Functional Collaboration: Tools and Skills for Working Across Silos
Online | February 10, 17, 24
- Building Buy-in for Planning: Dealing With Resistance and Gaining Support
- Community
Community
The SCUP community opens a whole world of integrated planning resources, connections, and expertise.
Honor - Excellence in Architecture for Building Additions, Renovations, or Adaptive ReuseCentennial College
The Bombardier Centre for Aerospace and Aviation at Downsview Campus Jury Comments“. . . great reuse that captures the history of the space while bringing it into the future . . . weaves a thread that connects multiple structures into one cohesive complex . . . simple but thoughtful new spaces . . .”
Jury Comments“. . . great reuse that captures the history of the space while bringing it into the future . . . weaves a thread that connects multiple structures into one cohesive complex . . . simple but thoughtful new spaces . . .”Highlights
- Site – 3.7 acres; Building – 133,020 gsf / 57,000 asf
- Centennial College relocated its aerospace program into the abandoned De Havilland plant.
- The Downsview project required the cooperative alignment of three levels of government, college stakeholders, and the DAIR (Downsview Aerospace Innovation & Research) collective.
- The site contains five buildings constructed between 1929 and 1944.
- Interior spaces include two hangars, classrooms, fabrication labs, student services, meeting/study rooms, and lounge space.
Perspectives
Centennial College is the first institution in Ontario to offer Transport Canada-accredited programs. The college is dedicated to providing specialized facilities to ensure student success. The new facility is a continuation of this commitment. The center adaptively reuses one of Canadian aviation history’s most remarkable but neglected sites. A building, once the center of aviation manufacturing and design in Canada, is transformed into an innovative learning institution for Centennial College’s Aviation and Engineering Technology & Applied Science Programs.
Transforming this facility into an innovative learning institution was part of a larger holistic vision to support healthy community building that prioritizes densification, access to green space, and public transportation. Centennial implemented a lit pedestrian walkway from the recently completed nearby Sheppard transit stop. The site design integrated the city of Toronto bus stops and bicycle parking. Photometric studies and the resulting pedestrian-focused bollard and building lighting strategy resulted in a welcoming aura and improved local security conditions around the building.
A canopy defines a bold new entry with a 16-meter-long graphic that recollects the De Havilland Tiger Moth once manufactured on-site. The inverse displays a timeline of site history. Inside, Centennial boldly abandoned its brand book and typical signage to adopt the bespoke airport-inspired fonts and hazard-yellow graphics, thus embracing the story of this site. The historical narrative continues with aviation-themed way-finding, graphics, and curated displays of archival images.
The magnitude of effort and creativity required to adaptively reuse the heritage building is the most innovative part of this story, and each move within the building supports that effort. Integrating lab, lecture, lounge, and teaching spaces throughout the building (using adaptive finishes, furnishings, and AV) maximized the flexibility of the final building design. Every corner of the building is envisioned as a teaching or display space. Raw working spaces were welcomed with an extensive network of services and communications infrastructure, allowing a wide range of uses and adaptability to accommodate changing pedagogy.
Project Team
MJMA
Robert Allen, Ted Watson, Tarisha Dolyniuk, Timothy Belanger, Andrew Filarski; Project
Manager: Chris Burbidge; Project Architects: Kristin Beites, Sean Solowski; Design
Team: Maryam Mohajer, Katya Marshall, Jason Wah, Mitchell May, Cathy McMahon,
Agnes Yuen
Stantec
Stephen Phillips, Dathe Wong, Ricky Papa, Bob Wood, Anthony Lue, Sy Selick Nicolas
Boutin, Tim Lee, Gunta Mackars, Carolina Mora, Mario Bon

 1/3
1/3 - Topics
- Topics


