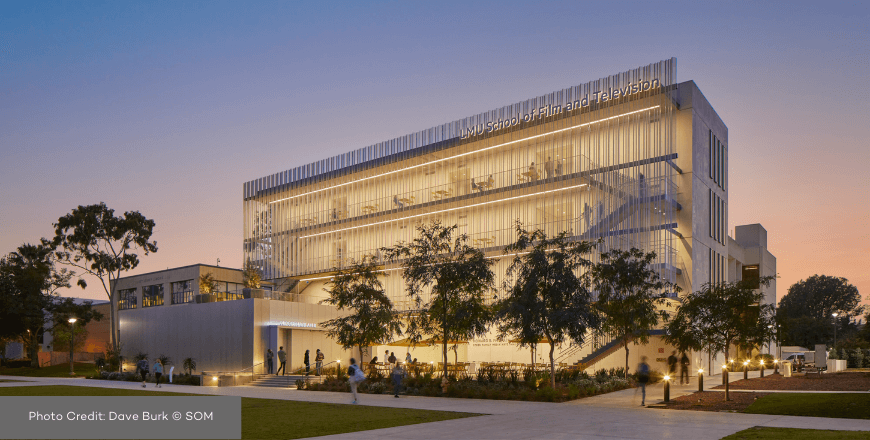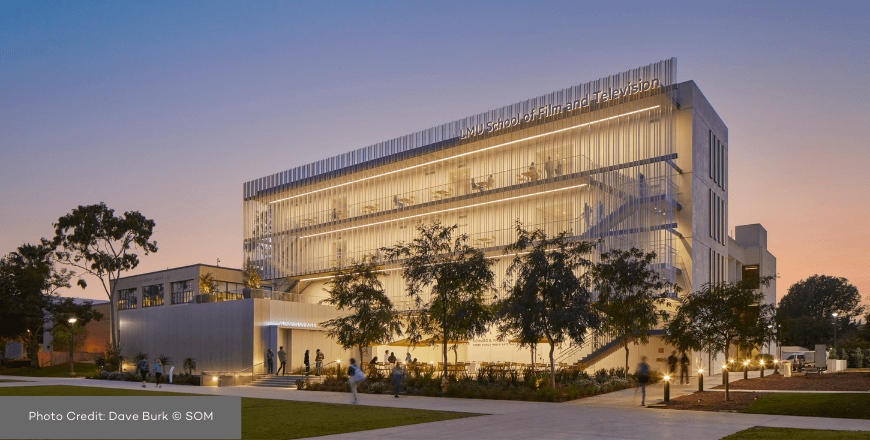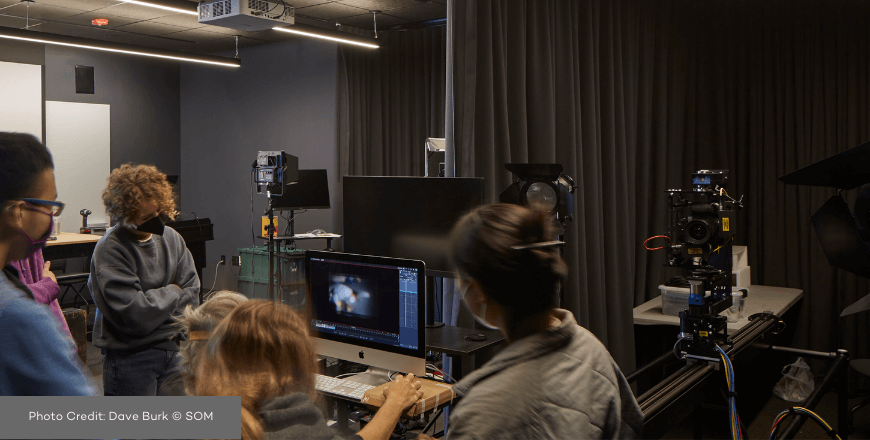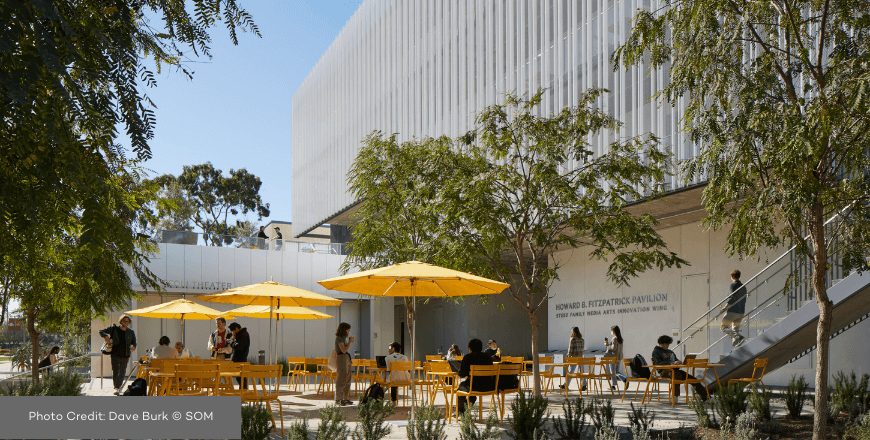- Integrated Planning
Integrated Planning
Integrated planning is a sustainable approach to planning that builds relationships, aligns the organization, and emphasizes preparedness for change.
- Topics
Topics
- Resources
Resources
Featured Formats
Popular Topics
- Events & Programs
Events & Programs
Upcoming Events
- Building Buy-in for Planning: Dealing With Resistance and Gaining Support
Online | March 11 – April 8 - Budgeting for Impact: A Working Group on Resource Planning in Higher Education
Online | Feb 5, Feb 19, March 5 - Cross-Functional Collaboration: Tools and Skills for Working Across Silos
Online | February 10, 17, 24
- Building Buy-in for Planning: Dealing With Resistance and Gaining Support
- Community
Community
The SCUP community opens a whole world of integrated planning resources, connections, and expertise.
- Integrated Planning
Integrated Planning
Integrated planning is a sustainable approach to planning that builds relationships, aligns the organization, and emphasizes preparedness for change.
- Topics
Topics
- Resources
Resources
Featured Formats
Popular Topics
- Events & Programs
Events & Programs
Upcoming Events
- Building Buy-in for Planning: Dealing With Resistance and Gaining Support
Online | March 11 – April 8 - Budgeting for Impact: A Working Group on Resource Planning in Higher Education
Online | Feb 5, Feb 19, March 5 - Cross-Functional Collaboration: Tools and Skills for Working Across Silos
Online | February 10, 17, 24
- Building Buy-in for Planning: Dealing With Resistance and Gaining Support
- Community
Community
The SCUP community opens a whole world of integrated planning resources, connections, and expertise.
Honorable Mention - Excellence in Architecture for a New BuildingLoyola Marymount University
Loyola Marymount University's School of Film and Television - Howard B. Fitzpatrick Pavilion and Broccoli Theater Jury Comments“. . . simple, clear plan that takes advantage of climate to create outdoor circulation . . . great preservation of pedestrian circulation pathways . . . great example of how a tight construction budget can result in great design . . .”
Jury Comments“. . . simple, clear plan that takes advantage of climate to create outdoor circulation . . . great preservation of pedestrian circulation pathways . . . great example of how a tight construction budget can result in great design . . .”Highlights
- Building – 23,958 sf
- The facility is located on Alumni Mall, the campus’s primary walkway.
- The design takes advantage of Southern California’s temperate climate with open-air programs, reducing energy demand.
- A central breezeway creates continuous pedestrian access.
- White metal and plaster exteriors match the campus material palette.
- The SFTV has become the liveliest social hub on campus.
Perspectives
With all sectors of the global economy leveraging new communication platforms, Loyola Marymount University School of Film and Television’s (LMU’s SFTV) graduate and undergraduate programs are in high demand. The new state-of-the-art undergraduate building, comprised of the Howard B. Fitzpatrick Pavilion and Broccoli Theater, is a vital development in SFTV’s strategic plan for growth. Before designing this building, the architects led an exhaustive campus programming exercise to determine the SFTV’s precise needs and evaluated the current facilities’ suitability for long-term use. These needs were then associated with the best use of existing facilities, assigning ~50% of the total gsf to remain as-is or undergo minor renovations and another ~35% to a new interior fit-out. The remaining ~15% was determined to be best fulfilled through this project’s construction.
The new 4-story facility is equipped for industry-level production with film, animation, and stop-motion studios, post-production technical labs, and an 86-seat theater. In addition to the carefully-considered specialty classrooms, the new building creates spatial efficiency wherever possible with mobile furniture, storage, and allpurpose rooms. The building strengthens LMU’s ability to continue providing students with real-world skills and critical media literacy crucial to our collective future.
Due to a tight construction budget and early cost estimating, the design team optimized the design to meet budget and function while preserving high-quality design from the macro design considerations to the smallest details. A core cost-and-space-saving strategy was to create flexible multipurpose spaces for today that are adaptable for future uses. By analyzing LMU’s preferred teaching modules across all their programs, a set of space modules were used to organize and stack the program. The classroom modules accommodate typical class sizes for any department and are coupled with robust storage.
The design takes advantage of Southern California’s temperate climate and promotes “active design” by placing all circulation and student lounge space on the exterior of the building. This reduced the area requiring air distribution by 40%, yielding exceptionally low HVAC demand. In addition to the 9,500 sf of passing space and cafe-style seating, the building boasts three areas that can function as outdoor, open-air classroom spaces.
Project Team
Paul Danna, Design Partner; Tannar Whitney, Project Manager; Carlos Madrid III, Project Designer; Karl Gleason Project Architect; Abel Diaz, Structural Engineer; Yanhong Liu, Structural Engineer; Lonny Israel, Graphic Design Principal; Kacey Bills, Graphic Project Manager


 1/3
1/3 - Topics
- Topics


