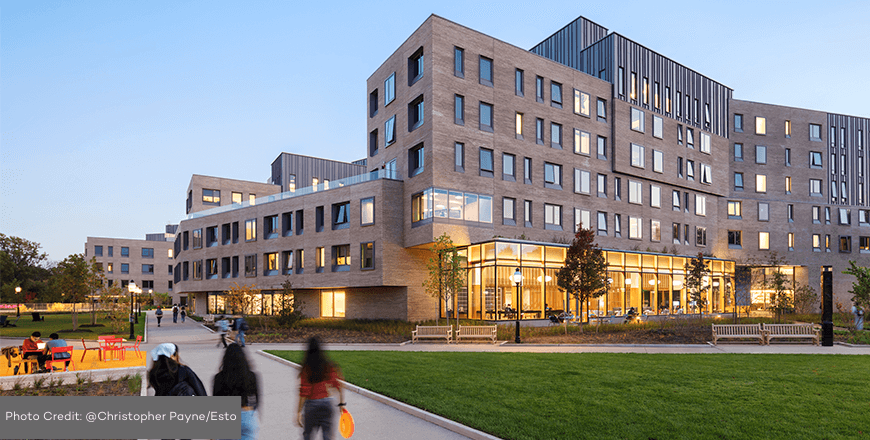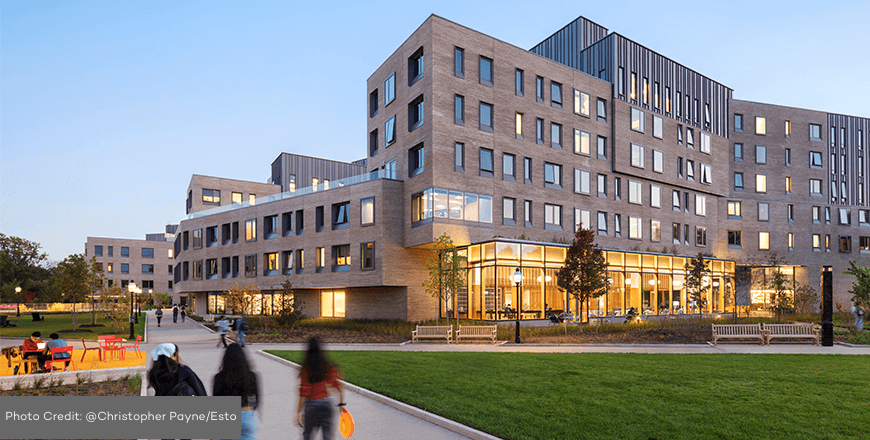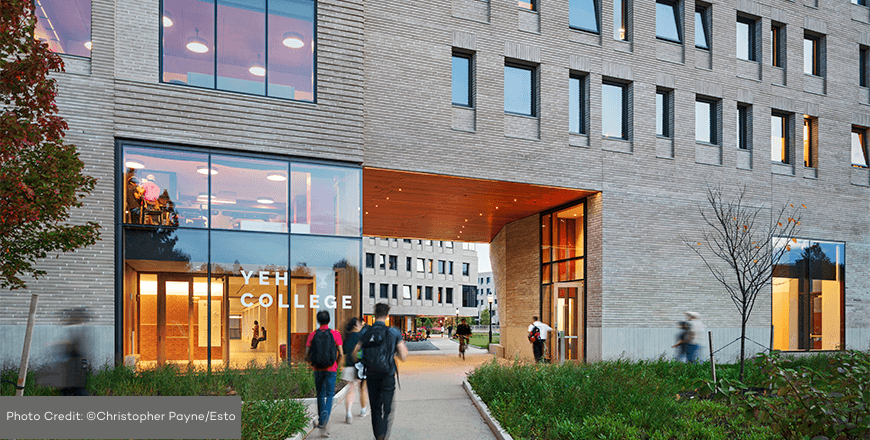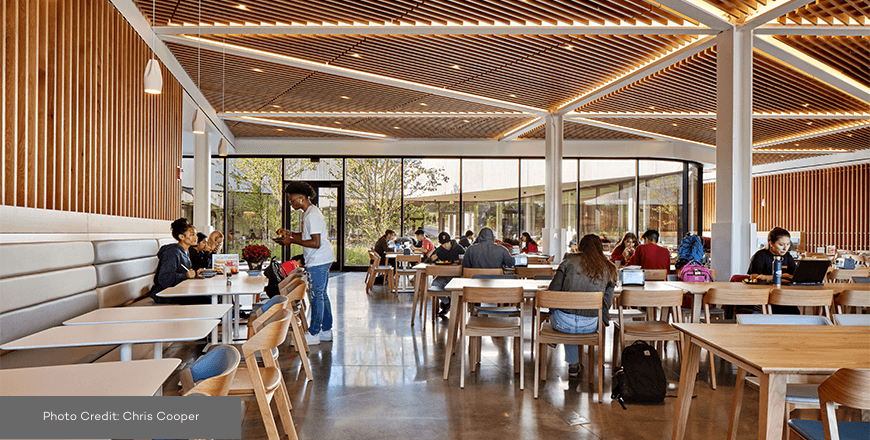- Integrated Planning
Integrated Planning
Integrated planning is a sustainable approach to planning that builds relationships, aligns the organization, and emphasizes preparedness for change.
- Topics
Topics
- Resources
Resources
Featured Formats
Popular Topics
- Events & Programs
Events & Programs
Upcoming Events
- Building Buy-in for Planning: Dealing With Resistance and Gaining Support
Online | March 11 – April 8 - Budgeting for Impact: A Working Group on Resource Planning in Higher Education
Online | Feb 5, Feb 19, March 5 - Cross-Functional Collaboration: Tools and Skills for Working Across Silos
Online | February 10, 17, 24
- Building Buy-in for Planning: Dealing With Resistance and Gaining Support
- Community
Community
The SCUP community opens a whole world of integrated planning resources, connections, and expertise.
- Integrated Planning
Integrated Planning
Integrated planning is a sustainable approach to planning that builds relationships, aligns the organization, and emphasizes preparedness for change.
- Topics
Topics
- Resources
Resources
Featured Formats
Popular Topics
- Events & Programs
Events & Programs
Upcoming Events
- Building Buy-in for Planning: Dealing With Resistance and Gaining Support
Online | March 11 – April 8 - Budgeting for Impact: A Working Group on Resource Planning in Higher Education
Online | Feb 5, Feb 19, March 5 - Cross-Functional Collaboration: Tools and Skills for Working Across Silos
Online | February 10, 17, 24
- Building Buy-in for Planning: Dealing With Resistance and Gaining Support
- Community
Community
The SCUP community opens a whole world of integrated planning resources, connections, and expertise.
Honor - Excellence in Architecture for a New BuildingPrinceton University
Princeton University Residential Colleges Jury Comments“. . . siting and massing skillfully fit a large program onto the site . . . great partnership between architecture and landscape . . . restrained use of contemporary detailing makes a modern but timeless addition to a historic campus . . .”
Jury Comments“. . . siting and massing skillfully fit a large program onto the site . . . great partnership between architecture and landscape . . . restrained use of contemporary detailing makes a modern but timeless addition to a historic campus . . .”Highlights
- Site – 12 acres; Building – 485,000 gsf / 272,650 asf
- The buildings are the 7th and 8th colleges on campus.
- The buildings are knitted into a layered and performative landscape.
- The two colleges form a cohesive neighborhood, distinctive on campus.
- Sustainability and life-cycle cost analysis guided all decisions.
- Both colleges reinterpret the campus architecture in new, distinct ways.
- The two colleges are united by a landscape space—a “campus walk” between the two.
Perspectives
This project represents a significant step in Princeton’s 40-year implementation of a residential college system toward housing all undergraduates in four-year residential colleges. The colleges strengthen students’ social identity through residential college communities. In addition, the new colleges bolster the campus’s affordable and accessible housing and dining options, centering Princeton’s campus social life. And as the institution looks to diversify and grow its student body, the expanded accommodations will allow them to attract more students from historically underrepresented constituencies. Altogether, the new colleges enrich the daily lives of undergraduates across all four years of schooling with spaces for socializing, dining, making, living, and learning.
The project carves out a new corner on the present-day edge of Princeton’s verdant campus, representing a major campus expansion. Conceived as a village, the new buildings forge connections to campus, woodlands, recreation, and, most importantly, between students.
The project’s implementation was inherently connected to campus growth goals: enrollment expands through admissions over time, and the colleges would be key components of a campus-wide swing strategy. As the project was built, the colleges’ layout, carefully designed to extend the campus deliberately in the direction of future expansion, had an important implementation feature: it would be possible to build the project back from the edge closest to the campus, making use of a gentle slope, life-safety access features, and courtyards to stage the work. These were all “invisible” features of the design.
The project represents exceptional design on a campus best known for its pervasive and unifying order and landscape. Familiar elements—sightlines and vistas aligning on archways and entrances, courtyards open on one side so they are visible and accessible, the texture and color of masonry, and a prevailing eye for the “picturesque”—tie the colleges back to campus. Everything else, notably its transparent and inviting ground-floor spaces and expressive and abstract design language, are new and place this project firmly in the present. This is a DEI principle: “This place was built now, in your time, and for you.”
Project Team
TenBerke; Maitland Jones, Partner–in–charge; Arthi Krishnamoorthy, Project Lead; Aaron Plewke, Project Manager; Noah Biklen, Design Lead; Stephen Brockman, Interior Design Lead; Deborah Berke, Collaborating Partner; Scott Price; Joshua Wujek; Matthew Scarlett; Andrew Ledbetter; Emily Kim; Kurt Nieminen; Elizabeth Snow; Lloyd DesBrisay; Wells Megalli; Tori McGovern; Daniel Montalvo; Davis Owen; Lynette Salas; Harsha Sharma; Kate Warren; Rong Zhao


 1/3
1/3 - Topics
- Topics


