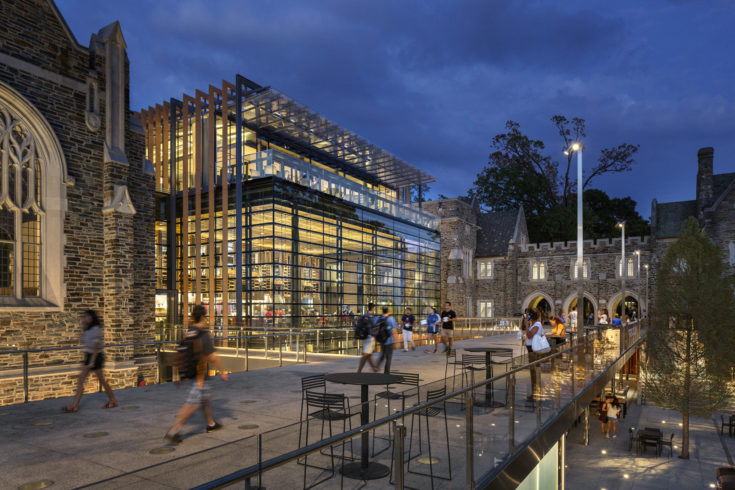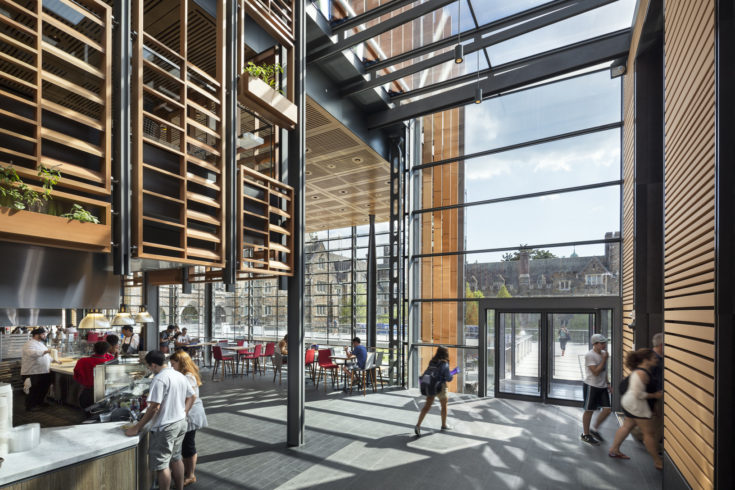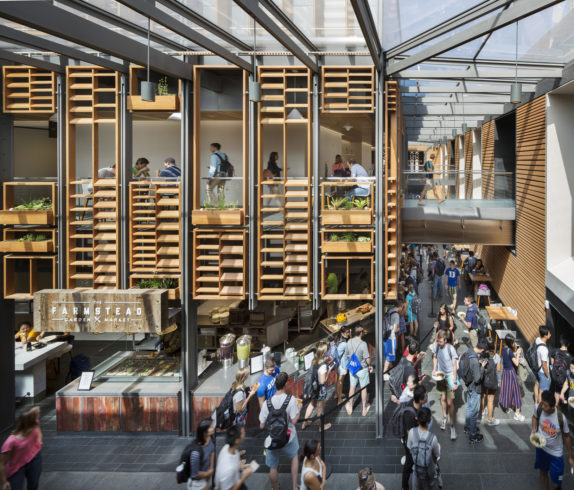- Integrated Planning
Integrated Planning
Integrated planning is a sustainable approach to planning that builds relationships, aligns the organization, and emphasizes preparedness for change.
- Topics
Topics
- Resources
Resources
Featured Formats
Popular Topics
- Events & Programs
Events & Programs
Upcoming Events
- Building Buy-in for Planning: Dealing With Resistance and Gaining Support
Online | March 11 – April 8 - Budgeting for Impact: A Working Group on Resource Planning in Higher Education
Online | Feb 5, Feb 19, March 5 - Cross-Functional Collaboration: Tools and Skills for Working Across Silos
Online | February 10, 17, 24
- Building Buy-in for Planning: Dealing With Resistance and Gaining Support
- Community
Community
The SCUP community opens a whole world of integrated planning resources, connections, and expertise.
- Integrated Planning
Integrated Planning
Integrated planning is a sustainable approach to planning that builds relationships, aligns the organization, and emphasizes preparedness for change.
- Topics
Topics
- Resources
Resources
Featured Formats
Popular Topics
- Events & Programs
Events & Programs
Upcoming Events
- Building Buy-in for Planning: Dealing With Resistance and Gaining Support
Online | March 11 – April 8 - Budgeting for Impact: A Working Group on Resource Planning in Higher Education
Online | Feb 5, Feb 19, March 5 - Cross-Functional Collaboration: Tools and Skills for Working Across Silos
Online | February 10, 17, 24
- Building Buy-in for Planning: Dealing With Resistance and Gaining Support
- Community
Community
The SCUP community opens a whole world of integrated planning resources, connections, and expertise.
Jury's Choice Award for Outstanding Achievement in Integrated Planning and Design - SCUP Excellence in Architecture for Building Additions, Renovation or Adaptive ReuseDuke University
Richard H. Brodhead Center for Campus Life Jury Comments. . . hits all the points . . . it is spectacular . . . stunning modern insertion in an historical context . . . creates very successful exterior space . . . space to hang out is terrific . . .
Jury Comments. . . hits all the points . . . it is spectacular . . . stunning modern insertion in an historical context . . . creates very successful exterior space . . . space to hang out is terrific . . .Highlights
- Site 2.75 acres; Building 112,000 gsf
- LEED Silver Certification
- The design responds to Dukes campus heritage and identity by deftly marrying the old with the new.
- Duke stone, arched wooden trusses, and decorative gargoyles were restored, and elements of timber and carved limestone were retained.
- The addition was carefully positioned to preserve sight lines across the Quad and the adjacent historic buildings.
- The addition is accessible on multiple levels from a new outdoor plaza that also serves as an informal link to campus buildings beyond the Quad.
- A new atrium space is organized around a 12-venue international food market.
Perspectives
Realizing a shift in student attitudes toward health and dining, the university sought to strengthen the relationship between academic, residential, and social environments. The Brodhead Center is at the intersection of all three environments. Each goal for the Brodhead Center emerged from the central idea of community, an essential facet of Dukes institutional vision and mission. Student life spaces were developed around the idea of a social precinct, containing a variety of flexible spaces and seating areas equipped to handle technological and other academic needs. Conference rooms, small group meeting areas, and multi-purpose spaces are spread throughout the building to provide versatile spaces for student connection outside of their residence halls and classrooms. Circulation patterns detailed in the campus master plan traverse to and through the student union, while the design of the building itself retains and restores legacy elements that embody Duke’s architectural identity. The project reestablished the historic dining halls as the cornerstone of student activity.
Because construction of the project was fast-tracked, multiple document packages were carefully synced with the construction manager’s schedule. Input on constructability from the construction manager was incorporated during the design process. To create the addition’s largely transparent façade enclosure, a design assist process was utilized in cooperation with both the contractor and fabricator. The architect also engaged an artist during the design of the bridge element that spans the entry court, which led to the installation of glass lenses embedded in the concrete walkway that focus light on the plaza below.
It has fulfilled its goal, becoming an innovative and thoughtful addition to the Duke campus and a new social center of gravity for the student.
William McCraw, Duke University Staff Architect, Office of Project Management
Project Team
Grimshaw Architects; also Reed Hilderbrand; Buro Happold Consulting Engineers; Vanderweil Engineers; Front, Inc. Yui Design; Celano Design Studio; Stewart Consulting Engineers; Tillotson Design; Skanska USA; Architectural Operations D.P.C.


 1/3
1/3 - Topics
- Topics


