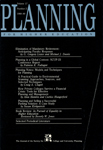- Planning Types
Planning Types
Focus Areas
-
A framework that helps you develop more effective planning processes.
- Challenges
Challenges
Discussions and resources around the unresolved pain points affecting planning in higher education—both emergent and ongoing.
Common Challenges
- Learning Resources
Learning Resources
Featured Formats
Popular Topics
- Conferences & Programs
Conferences & Programs
Upcoming Events
- Community
Community
The SCUP community opens a whole world of integrated planning resources, connections, and expertise.
Get Connected
Give Back
-
Access a world of integrated planning resources, connections, and expertise-become a member!
- Planning Types
Planning Types
Focus Areas
-
A framework that helps you develop more effective planning processes.
- Challenges
Challenges
Discussions and resources around the unresolved pain points affecting planning in higher education—both emergent and ongoing.
Common Challenges
- Learning Resources
Learning Resources
Featured Formats
Popular Topics
- Conferences & Programs
Conferences & Programs
Upcoming Events
- Community
Community
The SCUP community opens a whole world of integrated planning resources, connections, and expertise.
Get Connected
Give Back
-
Access a world of integrated planning resources, connections, and expertise-become a member!
 Planning for Higher Education Journal
Planning for Higher Education JournalPlanning and Selling a Successful Parking Solution: A Case Study
 From Volume 17 Number 2 | 1988–1989By Susan A. Kirkpatrick
From Volume 17 Number 2 | 1988–1989By Susan A. KirkpatrickCreating a pedestrian-oriented campus and accommodating parking needs involves the reduction of traffic flow through the campus. The space necessary for university parking lots and streets consumes "a percentage of premium interior space." Long- range planning is essential to develop a perimeter circulation pattern that joins parking lots on the edge of campus and initiates a shuttle bus system. The campus master plan at Eastern Michigan University has a goal of developing a pedestrian-oriented campus. To accomplish this, EMU--with the help of consultants-- contructed a 1,000-car parking lot and shuttle bus system. Security was a primary concern; a six-foot fence on three sides was built to keep people from entering the area, lighting was provided, two bus shelters were added next to busy thoroughfare, a television camera was installed, and a campus emergency telephone was installed. No report of assault or vandalism has occured since implementation of the project. Furthermore, aesthetic appeal was a primary concern. This was combined with "security considerations . . . to facilitate the intended function of a particular area." Multiple use of the parking area added to its success. Along with its use as a shuttle bus parking facility, the satellite parking lot is used for football tailgating, football games and other athletic events, and on-site university events. Finally, the parking area was promoted as a safe, aesthetically pleasing option to attract faculty, staff, and students. Effective planning resulted in the development of a pedestrian-oriented campus where traffic and parking problems had diminished.
MEMBERS ONLY
Attention Members: Log in to access this item.Not a member? Join now to access this article and all journal articles for free.



