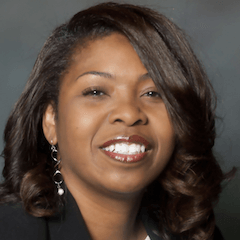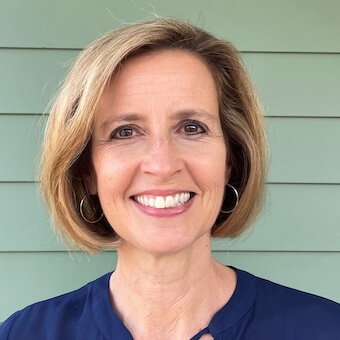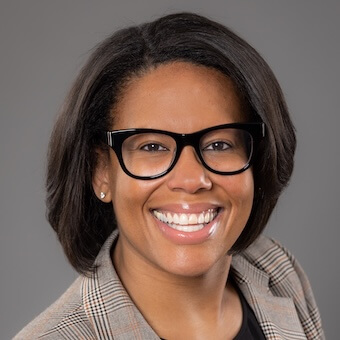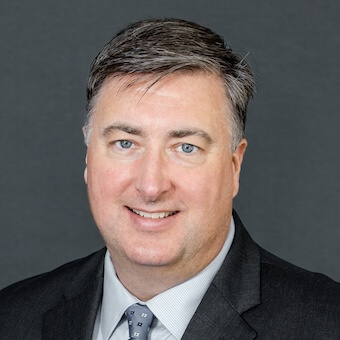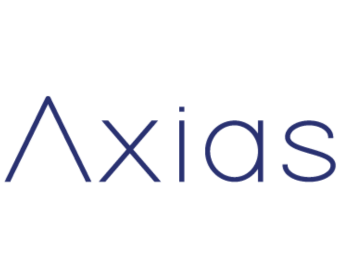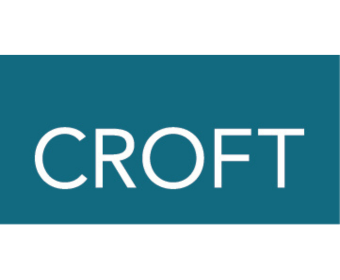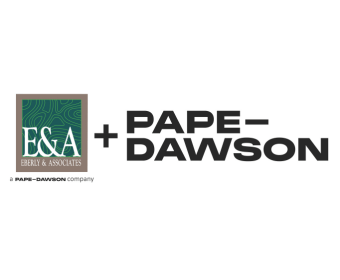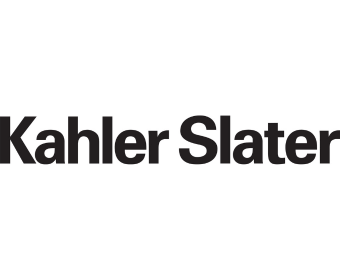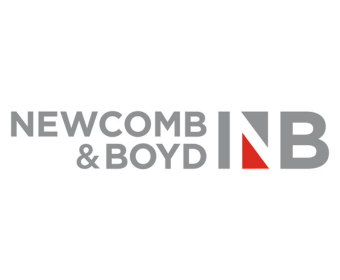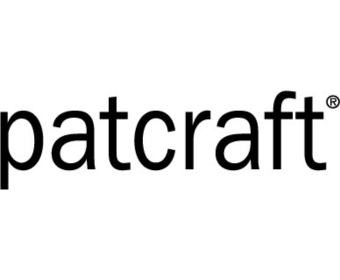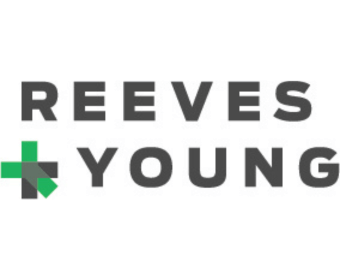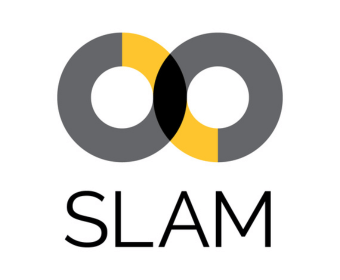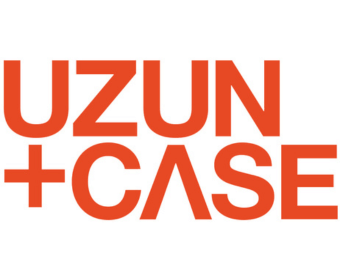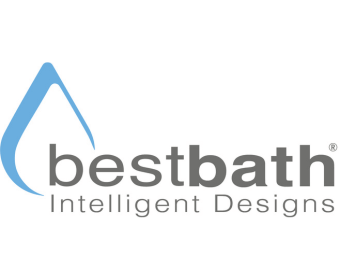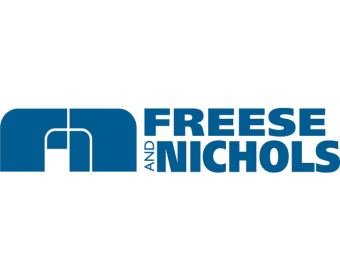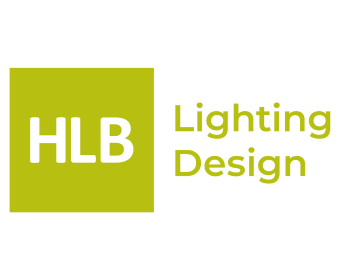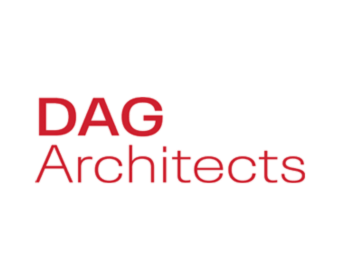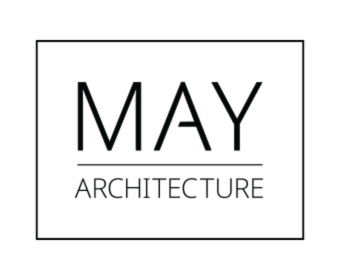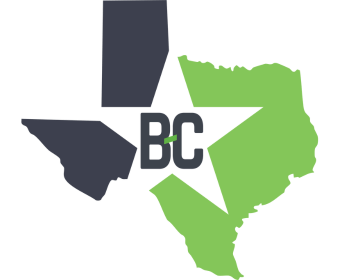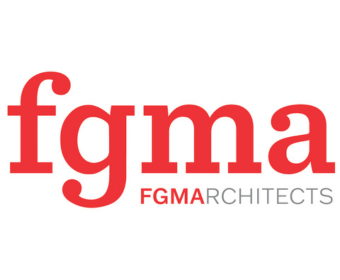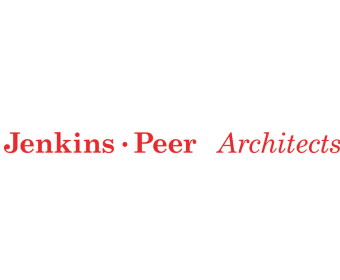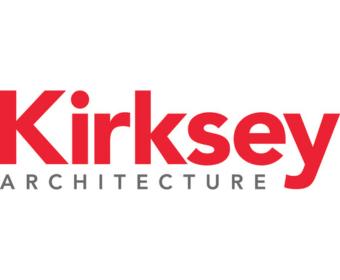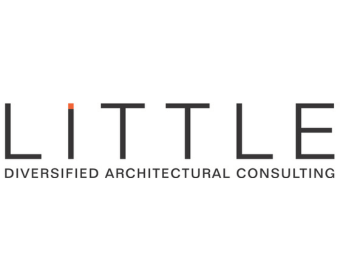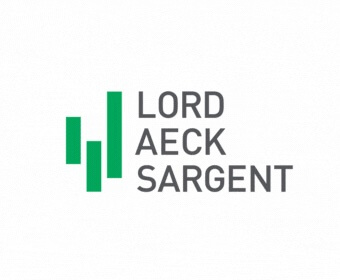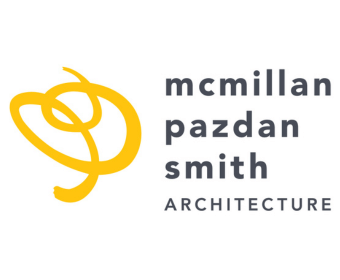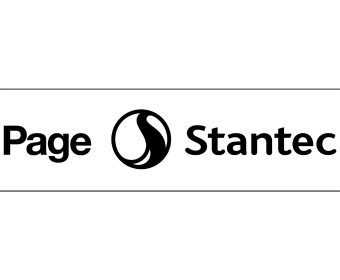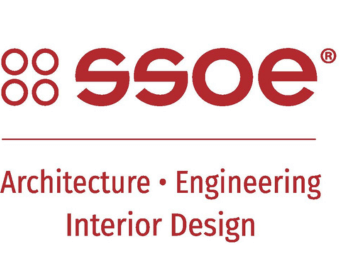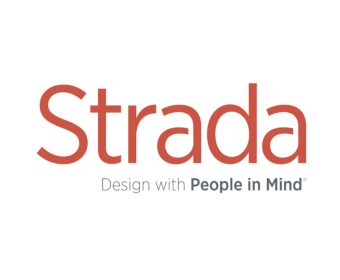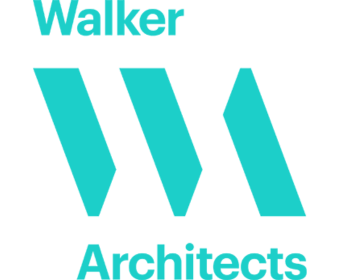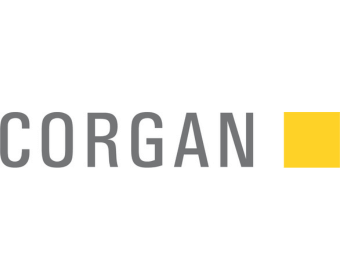- Integrated Planning
Integrated Planning
Integrated planning is a sustainable approach to planning that builds relationships, aligns the organization, and emphasizes preparedness for change.
- Topics
Topics
- Resources
Resources
Featured Formats
Popular Topics
- Events & Programs
Events & Programs
Upcoming Events
- Community
Community
The SCUP community opens a whole world of integrated planning resources, connections, and expertise.
- Integrated Planning
Integrated Planning
Integrated planning is a sustainable approach to planning that builds relationships, aligns the organization, and emphasizes preparedness for change.
- Topics
Topics
- Resources
Resources
Featured Formats
Popular Topics
- Events & Programs
Events & Programs
Upcoming Events
- Community
Community
The SCUP community opens a whole world of integrated planning resources, connections, and expertise.

Regional Conference
Southern 2025 Regional Conference
October 26-28, 2025Georgia Tech Hotel & Conference Center, Atlanta, GA- Event Home
- Program
- Registration
- Scholarship
- Hotel & Travel
- Call For Proposals
- Speaking Resources
- List of Registrants (Login Required)
Updates:
- It is Georgia Tech’s Homecoming weekend. With that the hotel cannot guarantee any early check-ins on Sunday as they work towards turning over the guestrooms. It is highly recommended that guests stop by the front office to check their luggage then stop by the desk after the keynote/reception concludes, to help streamline the check-in process.
- The event is SOLD OUT.
The Immediacy of Now: Transforming Higher Education Planning
Join us for the SCUP 2025 Southern Regional Conference – October 26–28 in Atlanta, Georgia!
In today’s rapidly changing higher education landscape, planners must respond with unprecedented agility. “The Immediacy of Now” is about seizing present opportunities while building for tomorrow.
This conference will help you:
- Develop proactive strategies that address current challenges
- Create flexible and resilient foundations for your institution’s future
- Transform existing approaches to meet evolving priorities
We look forward to sharing the stories, strategies, and inspiration from the SCUP community. Plan to join us in Atlanta!
Save! Register by Sept 12.
Keynote Speakers
Vice President for Business and Financial Affairs, CFO & TreasurerSpelman CollegeAssociate Vice President of Special Initiatives for Finance and PlanningGeorgia Institute of TechnologyInterim Executive Vice President and Chief Business OfficerKennesaw State UniversityPresidentAssociated Colleges of the MidwestVice President, Leadership DevelopmentNACUBOFounding Executive DirectorNational Institute for Student Success and ProfessorSponsorship Opportunities
Gain visibility and be part of this event! Learn about event sponsorship.
Contact KenDra McIntosh for more information or complete the sponsorship order form.
kendra.mcintosh@scup.org | 734.669.3283Program
Conference sessions will be held at Georgia Tech Hotel & Conference Center.
SHOW: All Sessions Workshops Tours Planning Institute WorkshopsSunday, October 26, 20251:00 pm–3:45 pmSunday Optional Tour | Atlanta University Center (AUC) CampusesThis guided tour will stop at three significant areas located within the Atlanta University Center (AUC) District situated two miles west of downtown Atlanta. The AUC is a term used to encompass the four colleges and universities whose histories overlap, and whose campuses and physical boundaries touch one another. These institutions include: Clark Atlanta University (CAU), Morehouse College, Spelman College, and Morehouse School of Medicine (MSM). Within the contiguous campuses is the Atlanta University Center Woodruff Library, an academic library and archives that is shared by the member institutions of the
AUC.
The four campuses contain an unusual spectrum of architectural styles, building types, cultural landscapes, historic markers, and public art that represent the cultural heritage of African Americans in higher education since the founding of Atlanta University in 1865. The Atlanta University Center Historic District was listed on the National Register of Historic Places in 1976. Many of the historic and landmark buildings have been rehabilitated for updated uses.Learning Outcomes:
- Learn about the current status of many significant historic landmarks situated within the AUC Historic District and the historic preservation strategies underway to preserve and maintain these cultural resources.
- Understand the urban planning and re-development programs that have impacted these campuses since the formation of the Atlanta University Center in 1929 and re-shaped the surrounding neighborhoods.
- Learn specific examples of sustainable and green building practices that enhanced the performance of historic and Modernist structures, and the renovation of the shared AUC Woodruff Library.
- Learn about various strategies and streetscape improvement for enhancing pedestrian safety for the students, faculty, staff, and guests who have open access to and from the various campuses, which are co-located near downtown Atlanta.
AIA LU 2.75 Unit (SCUPS25CT001)
AICP CM 2.75 UnitThank you to our sponsor!
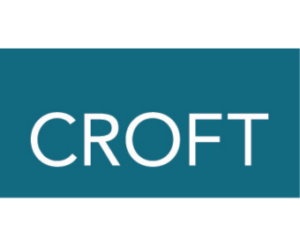 1:00 pm–4:00 pmSunday Optional Tour | Emory University
1:00 pm–4:00 pmSunday Optional Tour | Emory University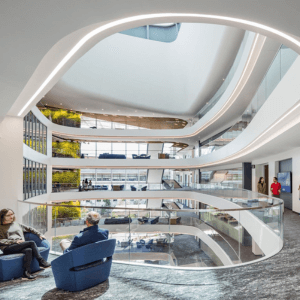
The project tour of Emory’s Health Sciences Research Building II (HSRB-II) includes in-depth look at a state-of-the-art biomedical research facility purposefully designed to foster interdisciplinary collaboration. Building on insights from HSRB-I, the new facility emphasizes flexible lab neighborhoods, integrated core technologies, and vibrant shared spaces that promote team science and discovery. The tour will highlight how Emory University, in partnership with their design consultant team, translated lessons learned into a forward-thinking, sustainable research environment that strengthens connections across departments and to the broader campus fabric. This tour will experience both HSRB-1 and HSRB II.
Learning Outcomes:
- Understand how lessons learned from HSRB-I influenced the planning, programming, and design strategies for HSRB-II.
- Identify key design features that support interdisciplinary collaboration, lab flexibility, and shared core resources in a modern research environment.
- Explore how architectural and engineering solutions address long-term adaptability, sustainability, and integration within the Emory campus context.
- Gain insight into the collaborative process between scientific equipment manufacturers, design team and owner representatives that shaped the development of a high-performing research facility.
AIA LU 2.5 Unit (SCUPS25CT006)
AICP CM 2.5 UnitThank you to our sponsor!
 3:00 pm–6:30 pmRegistration5:00 pm–6:10 pmKeynote
3:00 pm–6:30 pmRegistration5:00 pm–6:10 pmKeynotePlanning for Uncertainty: Using Foresight Analysis to Look Ahead, Adapt and Innovate
Presented by: Lisa Jasinksi, President, Associated Colleges of the Midwest
Linking strategy with assessment enables data-driven decisions, rapid pivots, and accountability to drive continuous improvement, transparency, and student success. This session will explore how Kennesaw State University (KSU) developed a dynamic, university-wide strategic planning process that aligns institutional goals with planning and assessment to enhance effectiveness, transparency, and student success. Come learn how to align ongoing efforts with accreditation standards to better support strategic planning, streamline reporting, and improve institutional outcomes, which in turn boosts clarity, focus, and effectiveness in your daily work.
Learning Outcomes:
- Describe how foresight differs from forecasting and explain why it matters for campus planning.
- Explore the power of futures literacy to build resilience, reduce anxiety, and spark innovation.
- Identify key trends and critical uncertainties shaping the future of higher education.
- Reflect on the gap between higher education’s likely and preferred futures and identify what can be done to close it.
Thank you to our sponsor!
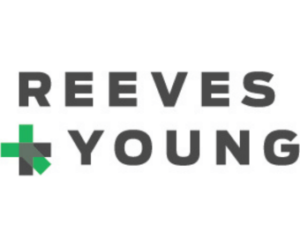 6:15 pm–7:15 pmReception
6:15 pm–7:15 pmReceptionThank you to our sponsor!
 Monday, October 27, 20258:00 am–3:00 pmRegistration8:00 am–9:00 amBreakfast
Monday, October 27, 20258:00 am–3:00 pmRegistration8:00 am–9:00 amBreakfastThank you to our sponsor!
 8:30 am–9:40 amKeynote
8:30 am–9:40 amKeynoteHigher Education’s Top Business Issues: Impacts and Opportunities
Moderated by: Randy Roberson, Vice President, Leadership Development, NACUBO
Presented by: Dawn Alston, Vice President for Business and Financial Affairs and Treasurer, Spelman College | Lesley Netter-Snowden, Interim Executive Vice President & Chief Business Officer, Kennesaw State University | Jennifer Bentson, Associate Vice-President of Special Initiatives for Finance & Planning, Georgia Institute of Technology
In September 2025, the National Association of College and University Business Officers (NACUBO) released their annual list of the top business issues confronting colleges and universities. How are these challenges evolving at different institutions? What issues may stay with us for the foreseeable future? What do they mean for campus operations and the students we serve? In this lively discussion, chief business officers will examine these pressing questions and share their perspectives on these top business issues, their potential impacts, and potential opportunities they provide.
Learning Outcomes:
- List the top business issues facing higher education in 2025.
- Describe how these top business issues are evolving across different types of institutions.
- Analyze the potential long-term impacts of these issues on campus operations, resource management, and student success.
- Explore possible opportunities that could come from these issues, and discuss strategies that institutions can use to act on them.
10:00 am–11:00 amConcurrent SessionsA Campus Housing Transformation: Vanderbilt’s Largest Capital Project Success
Presented by: David Bailey, Principal, Hastings Architecture | Robert Grummon, Team Leader, Capital Projects, Vanderbilt University | James Moore, Landscape Architect, Vanderbilt University
Many institutions grapple with the challenges of offering student housing. As enrollment grows and student expectations change, it’s essential to develop housing solutions that support student success, retention, and overall campus life. This session will explore the benefits and impacts of developing new student housing facilities, featuring the successful design and concurrent construction of four residential colleges and landscape transformation at Vanderbilt University. Come learn actionable strategies for managing complex, large-scale student housing projects, aligning these developments with institutional goals and vision to ensure they meet the needs of students.
Learning Outcomes:
- Determine how to align new housing projects with academic and student life goals, creating a cohesive campus experience.
- Discuss the financial challenges inherent to residence hall programming and how changing pedagogies are influencing student life design budgets.
- Outline current design trends that enhance student acquisition and retention.
- Define best practices for managing the complexities of large-scale, multi-phase construction.
AIA LU 1.0 Unit (SCUPS25CN3832)
AICP CM 1.0 UnitPlanning Types: Campus Planning
Challenges: Student Success, Retention, and Graduation
Tags: Facilities Design; Facilities Planning; Student HousingAll-electric Campuses: A Life Cycle Approach
Presented by: Sabrina Bernstein, Senior Project Manager, Turner Construction Company | Avril Levasseur, Senior Associate, Point Energy Innovations | Cole Tucker, Interim Associate Vice President, Energy and Sustainability, Cornell University | Ryan Yaden, Associate Partner, Lake|Flato
There are many stakeholders involved in the transition towards decarbonized campuses, and their perspectives are all critical for successful integrated planning. In this session you’ll hear from the perspectives of an architect, a mechanical engineer, a general contractor, and a campus facilities vice president on the subject of all-electric construction. Heat pump technology is accelerating rapidly and campuses will need to make decisions regarding new construction and building systems upgrades. Join us to gain an in-depth understanding of all the factors impacting electrification decisions, including first cost, life cycle costs, available space, maintenance concerns, reliability, and more.
Learning Outcomes:
- Make the case for investing in all-electric buildings given the life cycle cost impact.
- Consider potential maintenance and reliability concerns around heat pumps and how to successfully address them.
- Detail first cost impacts of electrification and how to balance these costs with building performance.
- Identify possible barriers for heat pump adoption and how to approach these issues.
AIA LU/HSW 1.0 Unit (SCUPS25CN3858)
AICP CM 1.0 UnitPlanning Types: Campus Planning
Challenges: Dealing with Climate Change
Tags: Carbon Neutral; Energy Infrastructure; Facilities PlanningHow Esports Reshapes the Campus with Inclusive, Student-centered Learning Spaces
Presented by: Ian Escalante, Director of Esports, University of North Carolina at Charlotte | Jessica Figenholtz, Higher Education Practice Leader, Perkins&Will | Scott Schroeder, Director of Visualization, Perkins&Will
Inclusive esports spaces can enhance student life, academics, and community through strategic design and partnerships. Esports meets students at all levels, building radically inclusive communities that support diverse learning styles. This session will illustrate how esports is reshaping campuses with innovative, research-backed, student-centric spaces that blend competition, learning, and wellness while connecting to multiple academic disciplines. Featuring a spotlight on a successful university esports project, you’ll discover how to elevate student engagement, wellness, and inclusivity through learning spaces that support academics, build community, and develop workforce-ready skills to boost student success and overall campus impact.
Learning Outcomes:
- Identify key drivers in designing esports facilities that foster student engagement, learning, wellness, and community on campus.
- Describe scalable planning models that align with institutional goals, space availability, and evolving standards to support esports development and student success and wellness.
- Leverage applied research and data on inclusivity and neurodiversity to create more accessible, student-centered esports programs and spaces.
- Evaluate public-private partnership (P3) models to support the financial sustainability and growth of esports initiatives on campus.
AIA LU/HSW 1.0 Unit (SCUPS25CN3879)
AICP CM 1.0 UnitPlanning Types: Campus Planning
Tags: Facilities Design; Facilities Planning; Recreational FacilityMaking Complex Projects Simple with Progressive Design-build
Presented by: Tyler Larkin, Mechanical Engineer, CMTA, Inc. | Sajid Mian, Assistant Vice President – Facilities Management, University of Louisville
Capital planning teams face growing pressure to do more with less. This session will provide a replicable roadmap for navigating stakeholder needs, funding limits, and procurement headaches, all while accelerating progress on aging academic facilities. The University of Louisville (UofL) used progressive design-build and a state procurement vehicle to renovate its Chemistry Building. This approach cut complexity, aligned stakeholders, and reduced the institutional burden of traditional project delivery. We’ll share practical strategies for streamlining planning workflows, effectively engaging stakeholders, and using alternative procurement methods to save time, maintain control, and meet tight capital project deadlines.
Learning Outcomes:
- Compare traditional and progressive design-build delivery methods to determine which better serves your institutional needs and internal capacity.
- Describe stakeholder engagement strategies that translate user needs into scoped priorities without adding project complexity.
- Adopt procurement tools that simplify contractor selection and reduce reliance on the Request for Proposal (RFP) processes.
- Discuss a collaborative planning workflow that shifts project oversight away from internal staff toward accountable external partners.
AIA LU 1.0 Unit (SCUPS25CN3915)
AICP CM 1.0 UnitPlanning Types: Campus Planning
Tags: Design-Build; Project Management / Delivery; Renovation; Science / Engineering Facility11:20 am–12:20 pmConcurrent SessionsAlign Strategic Planning Around Institutional Positioning for Clarity and Focus
Presented by: Matt Hernandez, Director, Texas Tech University Health Sciences Center | Jody Randall, Vice President & Chief Experience Officer, Texas Tech University Health Sciences Center | Justin White, Assistant Vice President for University Strategy, Texas Tech University Health Sciences Center
Without a clear strategy, decisions lack connection and direction. This session will show how aligning planning efforts around positioning creates focus, coherence, and momentum across the institution. Texas Tech University Health Sciences Center (TTUHSC) redefined strategic planning by focusing on institutional positioning, clarifying who it serves, where it leads, and how it differentiates rather than defaulting to ambitious projects. You’ll gain tools to connect daily decisions with long-term strategy by clarifying institutional focus, evaluating initiative alignment, and applying practical models that make strategy actionable.
Learning Outcomes:
- Identify and organize the core elements of a positioning statement that clarifies your institution’s distinct role, who it serves, where it leads, and what sets it apart.
- Apply decision-making tools to evaluate initiatives by testing alignment with mission, capacity, and identity.
- Define an integrated framework for aligning planning efforts across units and functions to guide coordinated action.
- Replace project lists with positioning-based priorities to refocus strategic plans and drive institutional momentum.
Planning Types: Strategic Planning
Challenges: Planning Alignment
Tags: Alignment; Decision Making; Mission / Vision / IdentityDistance, Terrain, Disasters: Reinforcing Community at a Community College
Presented by: John Gossett, President, A-B Tech | Jana Hartenstine, Principal, Higher Ed Practice Leader, McMillan Pazdan Smith Architecture
Higher education leaders must be responsive and adaptable to ensure multifunctional campus buildings that fulfill their highest and best use. Asheville-Buncombe Technical Community College (A-B Tech) is physically divided across four campuses, each with its own advantages and challenges. This session will explore how A-B Tech holistically evaluated its campus planning pre-and post-Hurricane Helene to support immediate community needs and long-term growth. Join us to gain valuable data points and strategies for integrating flexibility and preparedness into your planning processes, enhancing campus resilience and anticipating how to further support local communities.
Learning Outcomes:
- Discuss how to assess, develop, and adapt master plans with improved data, engagement, and strategy.
- Discuss how to program, plan, and engineer campus spaces into thriving centers of education, innovation, and resilience.
- Describe a process implementation that works to address growth, facilities upgrades, and institutional progress.
- Prioritize stakeholder engagement improvements that help secure funding and resources to address projects of all scales.
AIA LU 1.0 Unit (SCUPS25CN3841)
AICP CM 1.0 UnitPlanning Types: Campus Planning
Challenges: Dealing with Climate Change
Tags: Campus Master Planning; Community College; ResiliencyLeveraging the Past to Guide the Future of STEM Education
Presented by: Mary Paula Schuh, Sr Director, Planning, Design & Construction, Northern Kentucky University | Matt Wilmus, Associate, Laboratory Subject Matter Expert, HERA Laboratory Planners | Eric Zabilka, Principal, Omni Architects
With the ever-increasing cost of constructing science facilities, it’s important to develop flexible and adaptable long-term plans that maximize functionality, utilization, and a return on investment. This session will compare the designs of Northern Kentucky University’s (NKU) 1998 Herrmann Science Center and the facility’s extensive addition, which is currently under construction. We’ll analyze the integrated design approach, successes, lessons learned, and strategies we used to maximize resources. Through NKU’s unique 25-year case study, you’ll gain new strategies for building trust, achieving consensus, and maximizing resources for your STEM facility planning projects.
Learning Outcomes:
- Identify historical shifts in STEM teaching and pedagogy over time and its impact on planning.
- Formulate recommendations for building designs that integrate cutting-edge building science principles and changes in stakeholder goal setting.
- Apply how to evaluate and prioritize financial, staff, equipment, and space resources throughout the life of the planning process.
- Implement strategies that foster continuous improvement and adaptation in science teaching practices.
AIA LU 1.0 Unit (SCUPS25CN3873)
AICP CM 1.0 UnitPlanning Types: Campus Planning
Tags: Facilities Design; Facilities Planning; Science / Engineering FacilityThe Tech Square Story: A 25-year Trajectory of Town and Gown Development
Presented by: Dan Nemec, Assistant Director, Capital Planning and Space Management, Georgia Institute of Technology | Jack Sawyer, Architect, EskewDumezRipple | Z Smith, Principal and Director of Sustainability & Performance, EskewDumezRipple
As many universities look for opportunities to engage the energy of adjacent cities, Georgia Institute of Technology’s Tech Square models how to plan and execute a process that brings town and gown together for mutual benefit. This session will explore the history and trajectory of the public-private redevelopment of the Midtown Atlanta neighborhood known as Tech Square, where Georgia Tech, major corporations, and small businesses have built a city within a city. We’ll take you behind the scenes of this densifying neighborhood’s 25-year arc and provide valuable insights into building partnerships that provide the best of urban life and academia.
Learning Outcomes:
- Identify your institution’s most promising urban neighborhoods for investment along with the necessary infrastructure moves to link back to a main campus.
- Discuss how best to sequence academic and commercial investments so that the new neighborhood becomes self-sustaining.
- Describe the intricacies of bringing academic disciplines together by shaping buildings and programmatic components to facilitate interaction and collaboration.
- Discuss how aggressive building performance targets spark innovation by promoting water reuse, low energy consumption, and radical reductions in embodied and operational carbon emissions.
AIA LU 1.0 Unit (SCUPS25CN3894)
AICP CM 1.0 UnitPlanning Types: Campus Planning
Tags: Campus Development; Town and Gown; Urban Campus12:20 pm–1:20 pmLunchThank you to our sponsor!
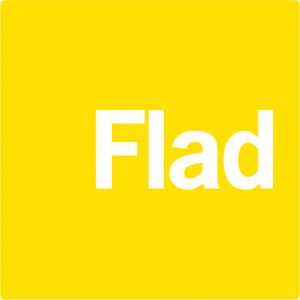 1:30 pm–2:30 pmConcurrent Sessions
1:30 pm–2:30 pmConcurrent SessionsDriving Institutional Excellence Through Strategic Planning and Assessment
Presented by: Kelly Francis, Institutional Effectiveness Manager, Kennesaw State University | Julie Page, Executive Director of Strategic Initatives, Kennesaw State University
Linking strategy with assessment enables data-driven decisions, rapid pivots, and accountability to drive continuous improvement, transparency, and student success. This session will explore how Kennesaw State University (KSU) developed a dynamic, university-wide strategic planning process that aligns institutional goals with planning and assessment to enhance effectiveness, transparency, and student success. Come learn how to align ongoing efforts with accreditation standards to better support strategic planning, streamline reporting, and improve institutional outcomes, which in turn boosts clarity, focus, and effectiveness in your daily work.
Learning Outcomes:
- Discuss how to create and implement a strategic plan that aligns with institutional mission and priorities to ensure that initiatives at all levels support overall goals.
- Describe assessment frameworks for regularly evaluating progress and measuring outcomes to ensure alignment with institutional objectives and student success.
- Use data to drive decisions, adapting strategies and initiatives in real-time based on evidence to improve program effectiveness and support student success.
- Gain the tools you need to establish an ongoing review process for annual strategic plan adjustment, promoting transparency, accountability, and continuous institutional improvement.
Planning Types: Strategic Planning
Challenges: Planning Alignment
Tags: Alignment; Assessment / Analytics; Measuring the PlanLegacy to Launchpad: Adaptive Reuse Transforms Aging Icon into Student Hub
Presented by: Dan Chaney, Project Manager, Capital Construction, Western Kentucky University | Kevin Gough, Principal, Champlin Architecture | Paul Graves, National Higher Education Leader, CMTA, Inc. | Janette Scott, Senior Associate, Gensler
Building new facilities isn’t always feasible, especially as institutions face rising enrollment and aging infrastructure. This session will demonstrate how inclusive, adaptive reuse strategies can meet evolving pedagogies, preserve history, optimize cost, and drive sustainable campus renewal. Through integrated planning and adaptive reuse, Western Kentucky University (WKU) reimagined its deteriorating, historic Cherry Hall as a future-focused, student-centered academic hub at the heart of campus. Come learn how to transform legacy assets into engines of relevance and value with tools for right-sizing, frameworks for stakeholder-driven planning, and strategies for embedding maintainability and resiliency in capital projects.
Learning Outcomes:
- Explain how space utilization and enrollment data can help you right-size space and reallocate area to shared, future-forward uses.
- Discuss how inclusive research and engagement-driven design drives new environments that support applied learning, collaboration, social connectivity, and belonging, as well as uncover adaptive reuse priorities.
- Define sustainability strategies focused on lifecycle cost, resilience, and operational efficiency.
- Advocate for adaptive reuse as a timely, mission-aligned alternative to new construction.
AIA LU 1.0 Unit (SCUPS25CN3847)
AICP CM 1.0 UnitPlanning Types: Campus Planning
Tags: Academic Facility; Adaptive Reuse; Facilities PlanningMaking Flagship Facility Decisions to Foster Future Success
Presented by: Paule Anne Lewis, Inaugural Associate Vice President for Business Operations, University of Houston | Areli Mbaye, Executive Director and Chief of Staff to the Dean and Vice President, University of Houston | Karen Parzych, Architect, Principal, The S/L/A/M Collaborative | Justin Winchester, Associate Principal, Page Southerland Page, Inc.
This session will provide unique, valuable insight for institutions considering establishing a new academic program or relocating an existing program to a new facility. We’ll explore the University of Houston’s (UH) decisions, strategies, and lessons learned in the placement, site planning, building design, and occupation of their College of Medicine—the flagship facility of the future UH Medical District. Come learn how to consider the context of your own upcoming projects and identify site selection, programming, planning, and infrastructure factors for decision-making as well as the timing and necessary stakeholder engagement.
Learning Outcomes:
- Consider your program’s mission and vision and identify opportunities to strengthen it through site selection and incorporation of signature program elements.
- Incorporate our strategies and processes in the programming, planning, and design of your campus buildings, including navigating uncertain times and minimizing risk.
- Consider lessons learned from beginning a program in interim space while making design and program decisions on the long-term facility.
- Consider long-term, end-user impacts of programming and axillary services of a new facility.
AIA LU 1.0 Unit (SCUPS25CN3878)
AICP CM 1.0 UnitPlanning Types: Campus Planning
Tags: Facilities Planning; Medical / Allied Health FacilityThe Campus in the Forest: Urgent, Purpose-driven Design for Veterinary Education
Presented by: Stephanie Cooper, Executive Director of Planning , Design & Construction, Clemson University | Alvaro Quintana, Associate Principal, Project Designer, Flad Architects | Shawn Sowers, Higher Education Practice Leader, LS3P Associates LTD
In response to an urgent need for veterinary education, Clemson University created South Carolina’s first College of Veterinary Medicine. This project demonstrates how institutions can rapidly mobilize resources, secure funding, and implement innovative learning models to support both the regional economy and academics while fostering wellness and sustainability. We’ll discuss how the new college will drive economic growth, address a veterinarian shortage, and transform a greenfield site into seven buildings within 39 months. Come learn how to navigate the challenges of launching specialized programs by optimizing planning and design, securing funding, and implementing innovative learning models to meet aggressive schedules.
Learning Outcomes:
- Weigh the benefits of adopting a robust operational model that supports innovative learning, wellness, sustainability while capitalizing on available funding sources.
- Identify and translate main campus characteristics into responsive site and building development to maintain cultural continuity within your institution.
- Prioritize wellness and sustainability within your campus master plan by finding opportunities to respect topography, preserve natural landscapes, and integrate indoor-outdoor connectivity with biophilic design strategies.
- Discuss how to use benchmarking to build initial academic and space programs that incorporate academic excellence, sustainability, wellbeing, and adaptability.
AIA LU/HSW 1.0 Unit (SCUPS25CN3850)
AICP CM 1.0 UnitPlanning Types: Campus Planning
Tags: Campus Master Planning; New Campus2:45 pm–5:15 pmConference Tour | Georgia State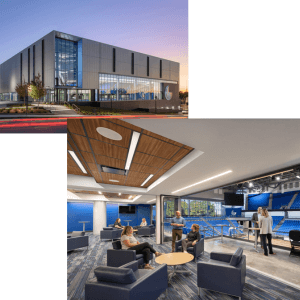
Tours will have limited space. Sign up will be onsite at the registration desk.
As a gateway from GSU’s Downtown campus into the Summerhill Neighborhood mixed use district, the Convocation Center is not only the home to GSU’s Mens & Womens basketball teams, but also a variety of University and Community events, welcoming incoming freshmen, and celebrating outgoing graduates. The tour will cover both the primary fan and academic spaces and the back of house support spaces that allow the facility to adapt to meet the ever-changing needs of the University. Tour members will see how the urban building engages the surrounding vibrant neighborhood and Downtown Atlanta skyline, pulling the City and University into the flexible large event space.
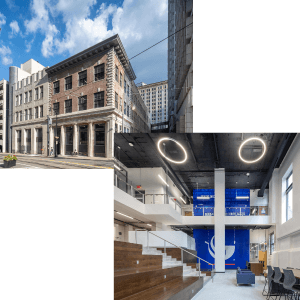
The National Institute of Student Success (NISS) and support spaces for matriculated students is housed in the newly renovated 25-27 Auburn Avenue building. Originally constructed in two phases (1907/1922) the historic building served as one of the first call centers for Southern Bell. After being underutilized for decades, it underwent an extensive rehabilitation in 2024-2025. It now provides counseling services to students to ensure student success while also serving as a meeting and event space. The mission of the NISS is to help colleges and universities identify and resolve institutional barriers to college completion by increasing their capacity to implement proven student-success systems.
Learning Outcomes:
- How the building’s siting and engagement with the public sidewalk supports the larger neighborhood ongoing mixed use transformation by being a district anchor.
- How the building supports the larger University and Community by providing flexible academic learning environments and adaptable event space that supports a variety of University and revenue events.
- Learn about the rehabilitation efforts to restore windows and historic masonry as well as interior materials such as marble, plaster and glazed brick.
- Understand how the NISS implements campus wide programs from the central location.
AIA LU 2.25 Unit (SCUPS25CT003)
AICP CM 2.25 UnitThank you to our sponsors!

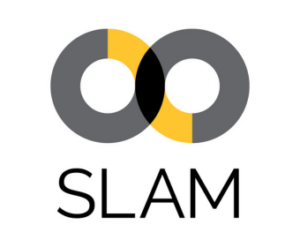 2:45 pm–5:00 pmConference Tour | Georgia Tech Business Innovation District
2:45 pm–5:00 pmConference Tour | Georgia Tech Business Innovation District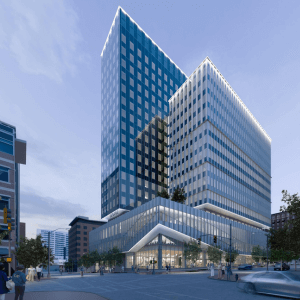
Tours will have limited space. Sign up will be onsite at the registration desk.
This tour will require attendees wear closed toe shoes with backs on them and long pants. All other PPE will be provided.
Discover Technology Square, Georgia Institute of Technology’s (Georgia Tech) premier innovation district that has catalyzed over $13 billion in development since 2001, transforming Midtown Atlanta into a national entrepreneurship hub. This tour showcases how strategic investments and public-private partnerships created a thriving ecosystem where academia, industry, and technology converge. We will explore key sites illustrating the district’s evolution—from the historic Biltmore Hotel (soon to be a vibrant startup hub) to the under-construction George and Scheller Towers, which will further integrate students with industry through collaborative research and experiential learning across 420,000 GSF. We’ll also walk along Fifth Street and discuss efforts to transform it into a public space designed to connect innovation, commerce, and community through green infrastructure.
Learning Outcomes:
- Describe how Tech Square transformed a previously underutilized area into a vibrant hub of economic and technological activity, showcasing the power of strategic urban planning and investment.
- Review how Georgia Tech, corporate innovation centers, and over 100 startups collaborate within Tech Square to drive research, development, and commercialization of new technologies.
- Explain how Tech Square supports student and faculty entrepreneurship through programs like the Advanced Technology Development Center (ATDC), Create-X, and VentureLab.
- Explain how physical design elements—like pedestrianized streetscapes and mixed-use developments—enhance connectivity, foster community, and support a culture of innovation.
AIA LU 2.0 Unit (SCUPS25CT002)
AICP CM 2.0 UnitThank you to our sponsor!
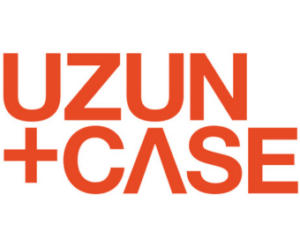 2:45 pm–5:00 pmConference Tour | Georgia Tech’s Academic and Student Life Landmarks
2:45 pm–5:00 pmConference Tour | Georgia Tech’s Academic and Student Life Landmarks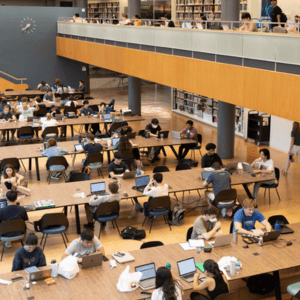
Tours will have limited space. Sign up will be onsite at the registration desk.
Please wear comfortable walking shoes.
Explore iconic spaces at Georgia Institute of Technology (Georgia Tech) that reflect the institute’s evolution in learning, research, and student life. We’ll start at Price Gilbert Memorial Library and Crosland Tower—the heart of Georgia Tech’s reimagined research library. Following a $75 million renovation completed in 2020, these buildings have been transformed into a light-filled, tech-rich environment for collaboration and discovery. We conclude at the John Lewis Student Center, a hub for student life named in honor of the late civil rights leader. Reopened in 2022 after a major renovation, the center was redesigned with student input to better reflect the needs of a modern campus. It features expanded dining options, flexible event spaces, lounges, and offices for student organizations.
Learning Outcomes:
- Describe how Price Gilbert Memorial Library and Crosland Tower balance architectural heritage with cutting-edge upgrades to support contemporary learning, accessibility, and interdisciplinary collaboration.
- Explain how the transformation of Price Gilbert Memorial Library and Crosland Tower into sustainable, tech-enabled environments reflects evolving academic needs and fosters innovation.
- Describe how the planning process for the John Lewis Student Center used student input.
- List design features that help create inclusive, multifunctional spaces that support leadership, community engagement, and well-being.
AIA LU/HSW 2.0 Unit (SCUPS25CT005)
AICP CM 2.0 UnitThank you to our sponsor!
 Tuesday, October 28, 20258:00 am–12:00 pmRegistration7:45 am–8:45 amBreakfast
Tuesday, October 28, 20258:00 am–12:00 pmRegistration7:45 am–8:45 amBreakfastThank you to our sponsor!
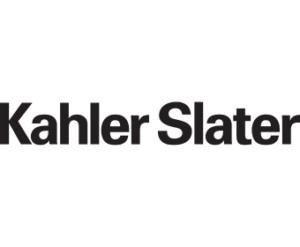 8:30 am–9:40 amKeynote
8:30 am–9:40 amKeynoteTransforming Student Outcomes Through Data and Institutional Change
Presented by: Timothy Renick, Founding Executive Director of Georgia State University’s National Institute for Student Success
For more than a decade, Georgia State University has been at the leading edge of demographic shifts in the southeast. While doubling the numbers of non-white and low-income students it enrolls, the university has simultaneously committed to the use of data to inform systematic institutional change, raising its graduation rates by 70%. Through a discussion of innovations ranging from AI-enhanced chatbots and predictive analytics to meta-majors and microgrants, the session will cover lessons learned from Georgia State’s transformation and outline several concrete steps that campuses can take to improve outcomes for students while increasing revenues. It then will share results from the scaling of these approaches to more than 140 postsecondary institutions across the U.S. through the work of the National Institute for Student Success.
Learning Outcomes:
- Describe the difference between institutional versus cohort-based approaches to student success.
- Outline several practical, scalable approaches to delivering support for students.
- Explain how an institution’s administrative structure can hinder the success of its students.
- Describe how Georgia State’s successfully improved student outcomes, and identify lessons learned that can improve efforts at your institution.
Thank you to our sponsor!
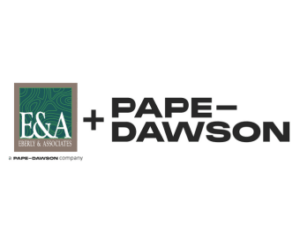 10:00 am–11:00 amConcurrent Sessions
10:00 am–11:00 amConcurrent SessionsDefragment Your Campus and Achieve Efficiency with Space Utilization Data
Presented by: Kyle Gregore, Director of Facilities, Loyola University New Orleans | Jack Sawyer, Architect, EskewDumezRipple
Landlocked campuses with aggressive growth targets can’t afford to waste space or time. Underused facilities drive up energy costs while occupying valuable land, effectively stalling campus growth. Through careful study of space utilization data, universities can cut waste, move fast, and deliver major wins, in both signature projects and lowered energy use. This session will explore how Loyola University leveraged data to trade campus inefficiency for a thriving, future-ready residence hall. You’ll gain tools for mapping underused campus space, creating actionable defragmentation plans, accelerating renovations, and linking space savings directly to high-impact projects.
Learning Outcomes:
- Request and champion space utilization studies as a critical first step in identifying inefficient campus spaces and unlocking strategic planning opportunities.
- Rethink campus organization by challenging traditional adjacencies and pushing for highest-and-best use of space across departments and functions.
- Explore a defragmentation roadmap that consolidates scattered operations, frees up prime real estate, and clears the path for bold campus moves through a phased strategy.
- Explain how to leverage space savings to advance major institutional goals, such as adding new student housing, creating swing space, or enabling future campus growth.
AIA LU 1.0 Unit (SCUPS25CN3893)
AICP CM 1.0 UnitPlanning Types: Campus Planning
Tags: Space Assessment; Space Management; Student HousingInnovative Active Learning Environments for STEM Education
Presented by: Jerry Dwyer, Professor and Director of the Center for STEM Learning, University of Mississippi | Holly Reynolds, Associate Dean of the College of Liberal Arts, University of Mississippi | Jacob Werner, Principal, Ellenzweig
Campus laboratories are the original active learning spaces, but they lag behind other environments in adopting contemporary group learning methods and technology. How can we transform them through thoughtful design in ways that facilitate student success and career access? This interactive session will explore innovative design of STEM classrooms and teaching labs with a focus on supporting new pedagogies across STEM disciplines. We’ll explore multiple STEM lab and classroom designs—from traditional to fully active learning—and provide key strategies to help your campus successfully transition to active learning modes.
Learning Outcomes:
- Define active learning and explain how it can lead to better labs and more effective STEM education.
- Encourage collaboration with faculty in the development of specific design features that support new teaching methods.
- Analyze existing lab conditions on your campus to recognize their shortcomings and identify areas for improvement.
- Look at your campus labs through fresh eyes to plan for design changes that improve student experience and outcomes.
AIA LU 1.0 Unit (SCUPS25CN3853)
AICP CM 1.0 UnitPlanning Types: Campus Planning
Tags: Active Learning Environments; Facilities Design; Laboratory FacilityPlanning for Change: Strategic Capital Investments for Campus Resilience
Presented by: Beth Foster, Principal and Director, Page Southerland Page, Inc. | Kathryn L. Horne, UNC Charlotte University Architect Emeritus, | Jackie Longoria, Senior Urban Planner, Page Southerland Page, Inc.
In the context of continuous change and resource uncertainty, higher education needs adaptable integrated planning approaches to guide decision-making, justify investments, and pivot as conditions shift. The University of North Carolina (UNC) at Charlotte turned uncertainty into opportunity by using facility and suitability data to build a flexible campus plan that guides reinvestment, adapts to change, and supports strategic growth as an urban research university. This session will share tools to guide data-informed decisions, adapt to change, and align investments with evolving priorities. Come learn how to enhance your ability to plan strategically, respond effectively, and deliver meaningful, lasting impact.
Learning Outcomes:
- Consider the benefits of applying data-informed strategies for campus planning in a resource constrained context.
- Explain how to initiate or refine capital renewal planning by integrating facility condition and suitability data.
- Communicate evolving capital priorities effectively to leadership and stakeholders using data-informed tools that support strategic alignment and long-term planning.
- Identify best practices for optimizing underused office space and implementing flexible workplace models aligned with evolving work trends and institutional priorities.
AIA LU 1.0 Unit (SCUPS25CN3932)
AICP CM 1.0 UnitPlanning Types: Campus Planning
Challenges: Competing Priorities
Tags: Capital Planning; Deferred Maintenance11:20 am–12:20 pmConcurrent SessionsBreathing New Life into the First-year Residential Experience
Presented by: Todd Dolson, Principal, SSOE Group | Dennis Lynch, Principal, Ayers Saint Gross | Dan Nemec, Assistant Director, Capital Planning and Space Management, Georgia Institute of Technology
Many institutions are struggling with aging facilities, particularly first-year student residence halls, which often represent the oldest housing inventory on campus. Georgia Institute of Technology (Georgia Tech) took a comprehensive look at eleven of its residence halls that house a significant portion of first-year students. This assessment resulted in a plan that establishes a vision for a series of renovations and additions to maximize the impact of these halls. Replacement of aging facilities is often infeasible, but we’ll share how transformation through renovation can successfully respond to the needs of today’s students on your campus.
Learning Outcomes:
- Apply evaluation tools during a renovation planning process to evaluate existing residence halls through a variety of lenses.
- Demonstrate how housing data from peer institutions allows balanced focus on affordability and student success when planning of renovation projects.
- Provide examples of how open spaces between existing residence halls can be used to foster stronger campus communities.
- Explain how to translate planning concepts into design ideas for implementation on a complex renovation project.
AIA LU 1.0 Unit (SCUPS25CN3905)
AICP CM 1.0 UnitPlanning Types: Campus Planning
Tags: Facilities Assessment; Renovation; Student HousingData-informed Library Visioning: Supporting Institutional Priorities and Growth
Presented by: Maria Estorino, Vice Provost for University Libraries and University Librarian, University of North Carolina at Chapel Hill | Jessica Figenholtz, Higher Education Practice Leader, Perkins&Will | Derek Jones, Principal, Perkins&Will
In today’s information-rich world, it’s easy to underestimate the value of academic libraries. This session will show how to demonstrate the campus library’s evolving role in research and offer tools and methods for turning strong ideas into supported, actionable, and fundable plans. The University of North Carolina (UNC) at Chapel Hill used bold, dynamic visioning to guide its holistic library master plan. UNC Chapel Hill blended data and perception to shape strategies that position its libraries as essential campus destinations. Come learn about the university’s tools, actions, and processes that you can apply to strengthen library impact on your campus.
Learning Outcomes:
- Explain how data can clarify complex projects into a cohesive vision that creates stakeholder consensus through interactive engagement and authentic listening.
- Identify ways to collect and analyze data to guide project decision making, including harvesting data your institution may already have.
- Evaluate an agile approach to budget and schedule management to quickly adapt to change and unanticipated opportunity.
- Discuss how to leverage the power of networked institutions—such as the library system—to balance a cohesive campus experience through consistent brand application while also allowing for differentiated purpose and identity.
AIA LU 1.0 Unit (SCUPS25CN3921)
AICP CM 1.0 UnitPlanning Types: Campus Planning
Tags: Campus Master Planning; LibraryTransforming UTA: Concurrent Energy Transition and Campus Master Planning
Presented by: Katrina Kelly-Pitou, Principal and Urban Systems Strategist, SmithGroup | Douglas Kozma, Vice President, SmithGroup Inc | Don Lange, Assistant Vice President for Facilities, The University of Texas at Arlington | Meghna Tare, Chief Sustainability Officer, The University of Texas at Arlington
The University of Texas at Arlington (UTA) demonstrates that burgeoning growth and aggressive sustainability goals are not mutually exclusive. This session will highlight how to transform campus character while converting steam-based heating into low-temperature hydraulic loops. UTA’s simultaneous campus and energy transition planning aligns ambitious growth with pioneering infrastructure innovation, adding 10,000 students, doubling research, increasing facilities square footage, and creating dynamic infrastructure nodes. Come learn how to leverage mission-critical criteria into innovative and phased implementation, including program space optimization, energy transition advancement, deferred maintenance reduction, student experience enhancement, and campus placemaking.
Learning Outcomes:
- Advocate for alignment of strategic, energy transition, and facilities planning to realize programmatic, spatial, and fiscal change.
- Leverage space utilization metrics and tools to evaluate, rebalance, and repurpose campus facilities.
- Discuss the use of microgrid controls and energy storage systems to enable existing building optimization and develop advanced utility backbone necessary for net-zero-ready new construction.
- Identify various scales of energy transformation: campuswide, neighborhood, building, and room level.
AIA LU/HSW 1.0 Unit (SCUPS25CN3903)
AICP CM 1.0 UnitPlanning Types: Campus Planning
Challenges: Dealing with Climate Change
Tags: Campus Master Planning; Energy Infrastructure12:20 pm–1:20 pmLunchRegistration
How to Save
SCUP Group Membership Discount: If you work at a college or university that holds a SCUP group membership anyone from your institution can attend this event and any SCUP event at the member rate.
Cost Early-Bird Regular Member $460 $560 Non-Member $660 $780 If you need to make changes to your registration please contact registration@scup.org. Thank you!
Deadlines
Date Early-Bird Registration Friday, September 12, 2025 Cancellation* Friday, October 10, 2025 Online Registration Closes Friday, October 17, 2025 **Cancellations must be made in writing and may be submitted by email to your registration team registration@scup.org by 10/10/2025. Refunds are subject to a processing fee – 10% of the total purchase. No-shows are not eligible for a refund, and funds committed by purchase order must be paid in full by the first day of the event. Refunds will be issued within 30 days of received written notification.
Badge sharing, splitting, and reprints are strictly prohibited.
SCUP Photo Policy
Attendance at, or participation in, any workshop or conference organized by the Society for College and University Planning (SCUP) constitutes consent to the use and distribution by SCUP of the attendee’s image or voice for informational, publicity, promotional, and/or reporting purposes in print or electronic communications media. Video recording by participants and other attendees during any portion of the workshop or conference is not allowed without special prior written permission of SCUP. Photographs of copyrighted PowerPoint or other slides are for personal use only and are not to be reproduced or distributed. Photographs of any images that are labeled as confidential and/or proprietary is forbidden.
Scholarship
In this economic climate that is creating challenges for so many colleges and universities, the Society for College and University Planning recognizes that professional development and travel budgets are being reduced or cut at many institutions. We believe that during tough times it is more important than ever to invest in education and to reach out to colleagues to help find solutions. We offer a limited number of scholarships for our institutional attendees to help underwrite costs associated with participating in SCUP events.
Award
Complimentary Registration (up to 5 awarded, for institutional attendees only).Application Deadline
Friday, August 22, 2025
Notification of Selection
Scholarship applicants will be notified of award status by Tuesday, September 9, 2025.Hotel Information
Georgia Tech Hotel and Conference Center
800 Spring St NW
Atlanta, GA 30308Room Reservations
Please click here to make your hotel reservation.
Room Rate
$224 USD
Hotel room rates are subject to applicable Sales Tax (currently 8.9%), Occupancy Tax (currently 8%) and State Motel-Hotel Fee (currently $5 per room per night) in effect at the time of check-in.Check In/Out
Check-in: 4:00 PM
Check-out: 11:00 AMReservation Deadline
Friday, October 3, 2025
Travel Information
Airport
Hartsfield-Jackson Atlanta International Airport
Approximately 14 miles from the Georgia Tech Hotel & Conference Center
Ground TransportationDriving Directions
To the Georgia Tech Hotel & Conference Center
Parking
While the hotel does not operate the parking garage connected to the hotel, discounted self-parking options are available onsite for $21 USD per night with in and out privileges (subject to change). For additional information, please contact the hotel Front Desk team at 404-347-9400. Valet parking is unavailable at this time.
Call for Proposals
The call for proposals closed Thursday, May 1, 2025, 11:59 PM Eastern
Be part of the program! We invite you to share your integrated planning strategies that address immediate challenges while building future resilience, in alignment with the conference theme “The Immediacy of Now.” How have you used integrated planning practices to create positive change? What actionable integrated planning advice and guidance do you have for your peers? We want your proposal for a concurrent session at our 2025 conference in Atlanta, Georgia!
What is Integrated Planning?
Integrated planning is a sustainable approach to planning that builds relationships, aligns the organization, and emphasizes preparedness for change.
How can you tell if you’re doing integrated planning? Check out some of the hallmarks of integrated planning.
Who Should Submit?
Integrated planning engages all sectors of the academy:
- strategic planning
- academic affairs
- institutional effectiveness
- student affairs
- business and finance
- campus planning
- information technology
- communications, and
- development.
It involves stakeholders from across the campus:
- faculty
- administrators
- students
- staff
- alumni, and
- external partners
Bringing Together Different Perspectives and Experiences
By design, integrated planning is an inclusive practice that brings together perspectives and experiences from across an institution’s community to create solutions. This can only be accomplished when all voices are heard, recognized, and valued.
As you put together your presentation team, consider these questions:- Whose perspective is missing?
- Whose voice is not being heard?
We strongly encourage you to make sure your presentation team includes different voices, and that these voices are given meaningful time to share their perspectives.
What Makes a Great Conference Proposal?
Great proposals focus on one of two things: solutions or foresight.
Solutions: help attendees solve a pressing problem.
Foresight: explore innovative new ideas, analyze trends, and prepare attendees for the future.
All great proposals have the following:
Takeaways: give attendees next actions, tips, tools, processes, etc., that can be applied immediately.
Engagement: engage attendees with your content and with each other in meaningful ways.
Topic Ideas
We seek exceptional, well-developed proposals on topics related to integrated planning in higher education.
Proposals on the following integrated planning topics are especially welcome:
Planning Processes and How Tos
- Integrated planning techniques and best practices
- Contingency and response planning
- Implementation processes that work
- Linking planning decisions to resource allocation
- Departmental planning
- Horizontal alignment—how to align operational plans across units
- Effective strategic planning
Integrated Planning Competencies
- Adapting plans and projects to change
- Futuring and forecasting
- Building buy-in, particularly with senior leadership
- Navigating institutional complexity
- Adapting plans and projects to change
Ongoing Challenges
- Planning during disruption
- Staff burnout and planning
- Fostering equity and belonging
- Mitigating resource cuts
- Determining impacts of enrollment changes
Institutional Effectiveness and Integrated Planning
- Accreditation and integrated planning
- Challenges to data-informed decision making
- Linking assessment to planning
- Implementing integrated institutional effectiveness as a function
Academic Planning
- Academic program planning
- Academic strategic planning
- Linking the academic plan with strategic enrollment management
- Improving student retention and graduation
- Closing achievement gaps
Campus Planning
- Responding to VUCA’s impacts on the built environment
- Space management and utilization (particularly managing the politics and cultural challenges)
- Implementing the campus master plan
- Aging buildings and deferred maintenance
- Prioritizing capital projects in a reduced funding environment
- Climate change: resiliency and mitigation (particularly, low-cost solutions)
Concurrent Sessions
Concurrent Session Quick Facts
- Only 60-minute sessions are available – 90-minute sessions will NOT be available.
- Submissions must be made using SCUP’s online submission tool.
- Read other frequently asked questions.
Concurrent Session Proposal Questions
The proposal form doesn’t ask for an abstract, title, etc. Rather, it asks you specific questions about the content you are going to present. This gives session reviewers a clear understanding of what you plan to cover during your session.
Examples of active learning exercises you can include in your proposal.
View the questions included on the Call for Proposals Form
Not sure how to answer these questions? Check out an example!
Example Proposal 1
Example Proposal 2Other Questions You Will Need to Answer
- Session Presenter(s): Identify your session’s presenter(s)
- Presenter Biography 150-word limit
- Room Set
- What type of room set would you prefer to best enhance participant learning in your session? We try to provide preferred room set requests, but cannot guarantee them
- Audio Visual Questions
- Will you show a video?
- Will you play a sound clip?
- Will you go online? If so, what will you do online?
After You Submit Your Proposal
How Proposals Are Reviewed
Concurrent session proposals are reviewed by your peers, active SCUP members who have attended past annual conferences. Reviews are based on attendee takeaways, topical relevance, and session organization.
Requirements If You Are Accepted
- Presenter Registration Requirement
All concurrent session presenters are required to register for the conference; presenters do not receive free or discounted registration. - Use of Presentation Materials
Presentation materials such as slideshows and handouts from each accepted concurrent session will be shared on the SCUP Events mobile app for attendees to access during the conference. Following the conference, session recordings and presentation materials may be posted on the SCUP website to view and download. By participating as a concurrent session presenter, you agree to allow SCUP to share your content in this way.
QUESTIONS? Email speaker.information@scup.org.
The call for proposals closed Thursday, May 1, 2025, 11:59 PM Eastern
- Topics
- Topics



