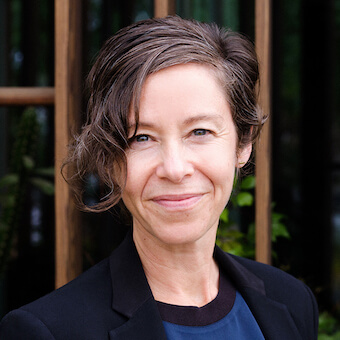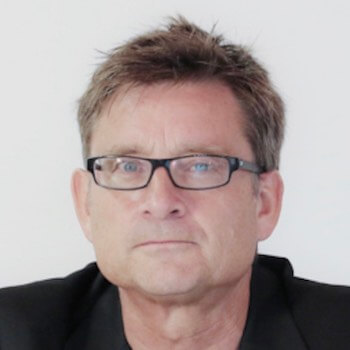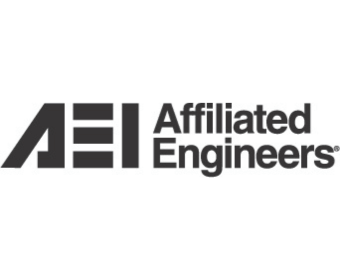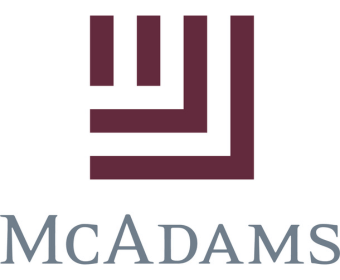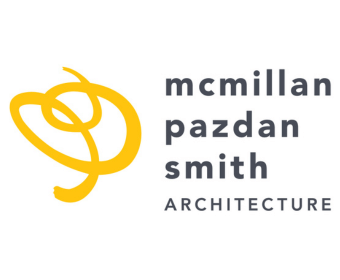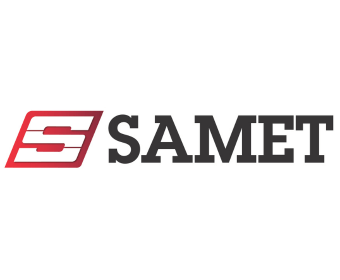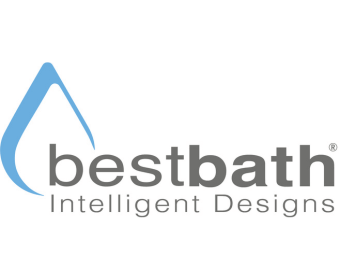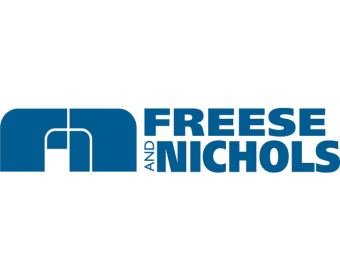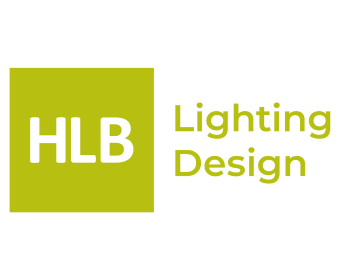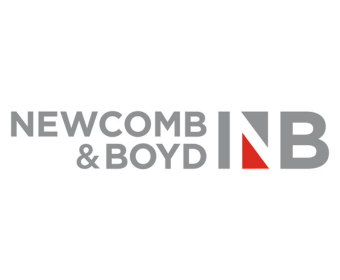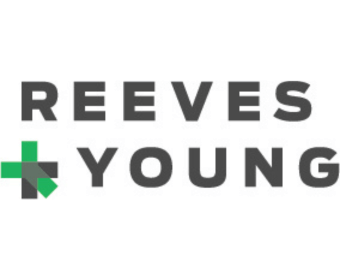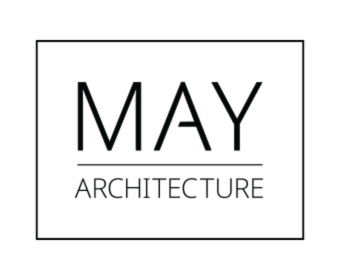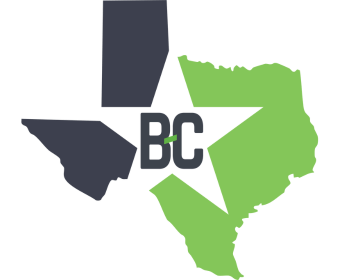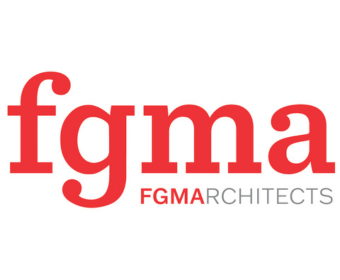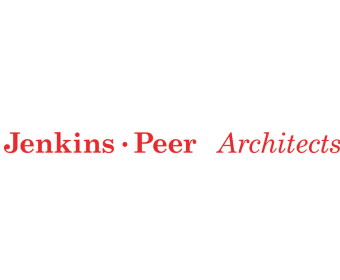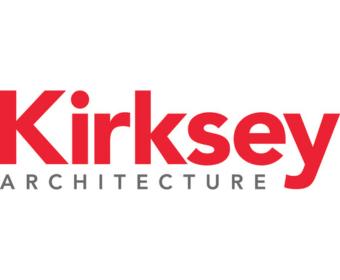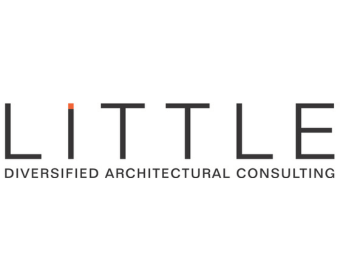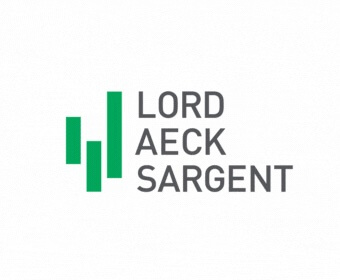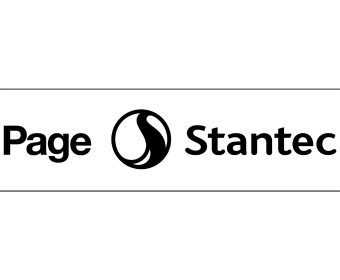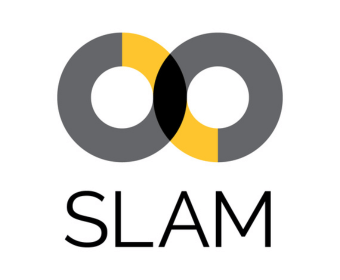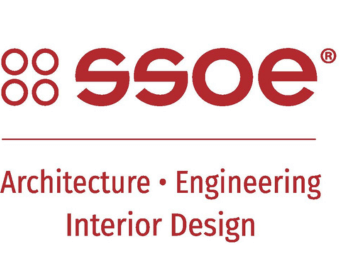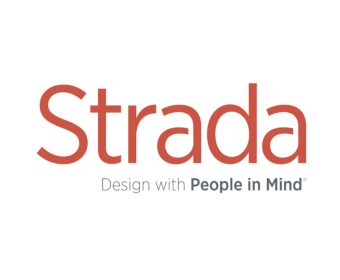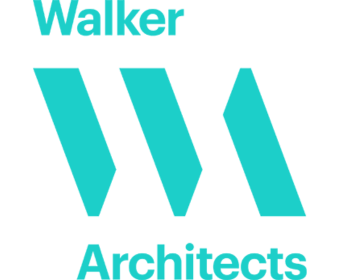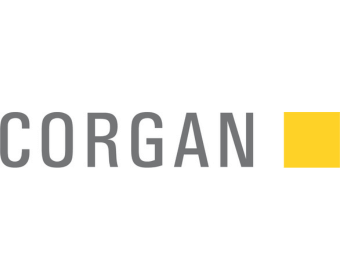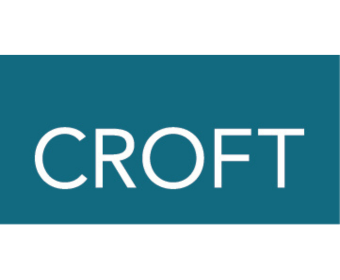- Integrated Planning
Integrated Planning
Integrated planning is a sustainable approach to planning that builds relationships, aligns the organization, and emphasizes preparedness for change.
- Topics
Topics
- Resources
Resources
Featured Formats
Popular Topics
- Events & Programs
Events & Programs
Upcoming Events
- Community
Community
The SCUP community opens a whole world of integrated planning resources, connections, and expertise.
- Integrated Planning
Integrated Planning
Integrated planning is a sustainable approach to planning that builds relationships, aligns the organization, and emphasizes preparedness for change.
- Topics
Topics
- Resources
Resources
Featured Formats
Popular Topics
- Events & Programs
Events & Programs
Upcoming Events
- Community
Community
The SCUP community opens a whole world of integrated planning resources, connections, and expertise.

Regional Conference
Southern 2024 Regional Conference
October 13–15, 2024Raleigh, NC- Event Home
- Program
- Registration
- Scholarship
- Hotel & Travel
- Call For Proposals
- Speaking Resources
- List of Registrants (Login Required)
Thank you to everyone who made this conference a huge success! Registrants can access available session slides on the program page.The Power of Place
Adapting to New Realities
Higher education is rapidly changing. We invite you to join us in the beautiful city of Raleigh, NC, for SCUP’s 2024 Southern Regional Conference. We will spend three days learning and sharing integrated planning practices focused on how our planning is adapting to new realities, including funding, metrics-based assessment, institutional priorities, student expectations, and campus resilience.
As thought leaders and agents of change, SCUP is here to help empower higher ed planning professionals in shaping the future through an inclusive community of practice. Through forward-focused tools and ideas we will learn from one another about how integrated planning practices are changing the way we plan for the future.
Be part of the community of practice as we spread the scope and impact of integrated planning across all of higher education.
Conference Highlight
CONFERENCE TOUR NCSU Centennial Campus
Take a look inside NCSU’s three newest facilities that provide spaces for cutting-edge academics and research while promoting sustainability on campus and learning about the planning that made them possible.
Keynote Speakers
PrincipalStudio MAProfessor of Higher EducationUNC CharlotteProfessor and Director of Doctor of Design ProgramFlorida International UniversitySponsorship Opportunities
Gain visibility and be part of this event! Learn about event sponsorship.
Contact KenDra McIntosh for more information or complete the sponsorship order form.
kendra.mcintosh@scup.org | 734.669.3283Program
How to Access Session Slides
Session slideshow PDFs are available to event registrants only.
- Log in.
(Note: Use your existing SCUP login. If you do not know your login information click on “forgot your password” on the login screen. Please do not create a new account.) - Browse the program below and click any Access Slides button.
- A new page will load—click the “Download slideshow PDF” link.
SHOW: All Sessions Workshops ToursSunday, October 13, 20241:00 pm–4:45 pmOptional Tour: NC State University Centennial Campus, Hunt Library, Fitts-Woolard Hall & Plant Sciences BuildingThe tour will leave from the Sheraton Raleigh main entrance at 1:00 pm and will return at 4:45 pm.
Cost: $50, includes bus transportation
NCSU Centennial Campus Tour
North Carolina State University’s (NCSU) Centennial Campus is a premier research center that hosts a mix of academics, research, partners, dining, residences, and recreation. This tour will showcase the campus’s three newest buildings: Hunt Library, which features collaborative study spaces, scenic views, and a ‘bookBot’; Fitts-Woolard Hall, complete with teaching and research labs and stepped stormwater pools; and the LEED Gold-certified Plant Sciences Building that supports interdisciplinary research. Join us for a look inside these NCSU facilities that provide spaces for cutting-edge academics and research while promoting sustainability on campus.
Learning Outcomes:
- Explain how technology at Hunt Library enabled the strategic decision to provide more study and collaboration areas.
- Discuss how the Fitts-Woolard building design serves as a teaching tool for engineering and sustainability systems and showcases class and research labs to spark curiosity and awareness.
- Assess the Plant Sciences Building space capabilities and long-term flexibility as well as how engaging surrogate users maximized spaces for diverse occupants.
- Identify the robust building systems and high-performing mechanical space of the Plant Sciences Building that support optimal program adaptability, systems resiliency, and achievement of LEED Gold.
Planning Types: Campus Planning
Tags: Academic Facility; Facilities Design; Informal Learning Environments; Laboratory Facility; Leadership in Energy and Environmental Design (LEED); Learning Environments; Library; Sustainability (Environmental)AIA LU 3.25 Unit (SCUPS24T001)
AICP CM 3.25 UnitThank you to our sponsor!
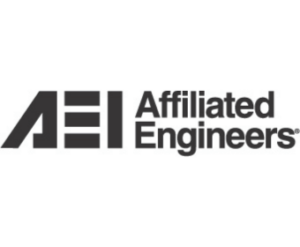 3:00 pm–6:30 pmRegistration
3:00 pm–6:30 pmRegistrationOak Forest Ballroom Foyer
5:00 pm–6:10 pmOpening KeynoteAlien Intelligence: AI and the Future of Architecture
Oak Forest Ballroom
Presented by: Neil Leach, Professor and Director of Doctor of Design Program, Florida International University
Everyone is talking about AI these days. But what is AI and how did it evolve? What will its impact be on the future and the way we work? This session will take you on a roller coaster ride looking at the extraordinary—and somewhat terrifying—potential of what is arguably the most significant invention of humankind. You’ll discover how we are about to face a radically different form of intelligence—an ‘alien intelligence’—that will far exceed human intelligence and completely transform the discipline of architecture.
Learning Outcomes:
- Define what AI is.
- Explain how AI is a mechanical form of intelligence that is very different to—but also potentially superior to—human intelligence.
- Describe the likely impact of AI on the profession of architecture.
- Discuss how to prepare for a future increasingly dominated by AI.
Thank you to our sponsor!
 6:15 pm–7:45 pmWelcome Reception
6:15 pm–7:45 pmWelcome ReceptionOak Forest Ballroom Foyer
Thank you to our sponsor!
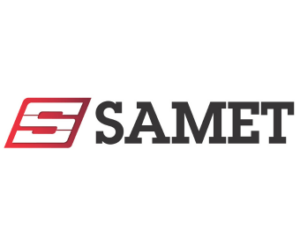 Monday, October 14, 20248:00 am–3:00 pmRegistration
Monday, October 14, 20248:00 am–3:00 pmRegistrationOak Forest Ballroom Foyer
8:15 am–9:30 amBreakfastOak Forest Ballroom
Thank you to our sponsor!
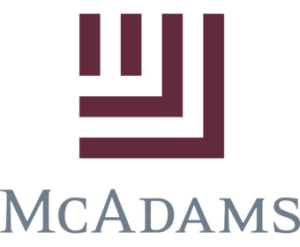 9:00 am–10:10 amKeynote Presentation
9:00 am–10:10 amKeynote PresentationPlanning for Transfer Realities: Community College Transfer Student Experiences
Oak Forest Ballroom
Presented by: Mark M. D’Amico, Professor of Higher Education and Principal Investigator of the Transfer Research Team, University of North Carolina at Charlotte
With nearly forty percent of U.S. undergraduates attending community colleges, community college-to-university transfer is an essential function within higher education. Student pathways, however, are not always clear and higher education leaders must plan for the effective enrollment and support of transfer students. This session will present key findings from a multi-year effort to explore the experiences of community college transfer students in North Carolina. Through a combination of transfer mobility patterns and extensive interview data, you will be able to question common assumptions about transfer choices associated with academic programs, geographic location, and the complexities involved in students’ multi-institutional journeys.
Learning Outcomes:
- Foster a deeper knowledge of community college transfer students’ experiences and their nuanced paths through higher education.
- Consider how student behaviors may or may not align with existing policy and practice.
- Challenge assumptions about community college transfer student choices.
- Explain how commonly available data may help institutional leaders identify opportunities for enrollment growth and improved student transitions.
Thank you to our sponsor!
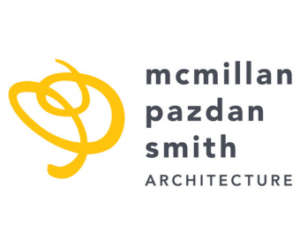 10:30 am–11:30 amConcurrent Sessions
10:30 am–11:30 amConcurrent SessionsDesigning a Flexible and Resilient Research Building Through Integrated Planning
Hannover Ballroom 1
Presented by: Bill Davis, Director, Formal Design, North Carolina State University at Raleigh | Charles Mummert, Design Principal, Flad Architects | Bob Sherman, Principal/Project Manager, Affiliated Engineers, Inc. | Charlene Thorne, Project Architect, Flad Architects
This session will highlight how a collaborative team promoted innovation to enable decision making throughout the Plant Sciences Initiative design process at North Carolina State University (NCSU). Built pre-pandemic, this future-proofed building continues to successfully serve as an energizing hub for innovation. NCSU’s integrated planning and data-driven process for designing a flexible academic research building has inspired cross-functional collaboration, leading to increased industry partnerships and innovations. Come learn how leveraging benchmarking, analytics, and an integrated planning process can produce a successfully designed, forward-thinking research building.
Learning Outcomes:
- Outline a stakeholder engagement and integrated planning process that supports innovations in program development.
- Identify ‘stretch goals’ for building performance and resiliency to inform future capital projects.
- Use creativity in your integrated planning process to maximize flexibility and resiliency with building systems.
- Use benchmarking, data, and pre- and post-occupancy evaluations to make informed decisions about space allocation and design.
Planning Types: Campus Planning
Challenges: Engaging Stakeholders
Tags: Benchmarking; Engaging Stakeholders; Facilities Assessment; Facilities Design; Innovation; Post-Occupancy Evaluation; Resiliency; Science / Engineering FacilityAIA LU 1.0 Unit (SCUPS24C3174)
AICP CM 1.0 UnitLearning From the HBCU Legacy of Inclusion to Enhance the Student Experience
Governor’s Room
Presented by: Bonita Dukes, VP of Facilities Management, Clark Atlanta University | Herman Howard, Co-Founding Partner, Tate Hansen | Douglas Voigt, Partner, Skidmore, Owings & Merrill LLP
Slides are available to registrants only.
HBCUs are staying relevant to today’s students by building on a legacy of belonging, community, and activism. How can campus frameworks also provide community-building opportunities, attract diverse students, and support alumni? This session will illustrate how HBCUs are attracting students, fostering inclusion, and supporting local community and industry through living-learning communities, green and social spaces, new teaching modalities, and external partnerships. Join us to learn how your campus can target the highest and best use of resources to enhance student experience for continued growth and diversity.
Learning Outcomes:
- Identify the challenges and opportunities that HBCUs are facing today that impact the student experience, such as enrollment changes, financial constraints, and untapped external partnerships.
- Detail strategies for directing and guiding future growth and renewal with framework plans, improving adjacent communities as well as campus vibrancy.
- Identify new development typologies that enhance academic collaboration, promote exchange between community, faculty and students, and support economic development and new partnerships.
- Discuss how to create opportunities for students, faculty, and neighbors to come together to reinforce a sense of community across campus and beyond.
Planning Types: Campus Planning
Challenges: Student Success, Retention, and Graduation
Tags: Attracting and Retaining Underrepresented Students; External Collaboration / Partnerships; Historically Black College or University (HBCU); Student Experience; Town and GownAIA LU 1.0 Unit (SCUPS24C3258)
AICP CM 1.0 UnitNavigating Change: Academic Libraries Focused on Student Success
Hannover Ballroom 3
Presented by: Michael Crumpton, Dean for University Libraries, University of North Carolina at Greensboro | Lucy Holman, University Librarian, University of North Carolina Wilmington | Kelly Karpinsky, Principal, Shepley Bulfinch | Laura Miller, Vice President | Principal, LS3P Associates LTD
Libraries have historically served as the heart of campus and academic life. However, their purpose is constantly evolving to align with changing stakeholder needs, accommodate new technologies, and serve new purposes. University libraries are developing strategies to navigate changes in technology, demographics, and virtual versus in-person services while supporting strategic partnerships, campus services, and flexible spaces to support student success and wellbeing. Through recent project examples at the University of North Carolina (UNC) Wilmington’s Randall Library and UNC Greensboro’s Jackson Libraries, this session will provide actionable strategies to reimagine campus libraries and create better student and community-focused spaces.
Learning Outcomes:
- Identify ways the campus library can respond to evolving student and community needs to provide access to knowledge, resources across a wide range of formats, and an inclusive space.
- Detail a program of flexible spaces and repurposed traditional, underperforming spaces to serve a variety of users and needs as academic programs, services, and priorities change.
- Discuss how the library can serve as the gateway for accessing a variety of resources, including technology support and campus services, to promote student success, belonging, and wellbeing.
- Explain how to create safe, welcoming spaces for inclusion and community that promote a sense of belonging through materials, furnishings, displays, and wayfinding that promote ‘informative comfort.’
Planning Types: Campus Planning
Tags: Facilities Planning; Informal Learning Environments; Library; Library Planning; Student Services; Student SuccessAIA LU/HSW 1.0 Unit (SCUPS24C3256)
AICP CM 1.0 Unit11:50 am–12:50 pmConcurrent SessionsInnovations in Health Sciences Education: Placemaking and the Student Experience
Hannover Ballroom 1
Presented by: Rob Kark, Assistant Dean for Resource Planning, Director of Planning Office, University of North Carolina at Chapel Hill | Kimberly Robidoux, Higher Education Practice Leader, Atlanta, The S/L/A/M Collaborative | Marc Walker, Principal, Flad Architects | Evan Yassky, Executive Director, Facilities Planning and Design, University of North Carolina at Chapel Hill
Health education, healthcare, and dense urban academic health campuses are rapidly changing. Programming, planning, and design must adapt to the increasingly dynamic space needs required to attract and prepare students for these new realities. This session will illustrate an integrated planning process to achieve the University of North Carolina’s (UNC) goals of becoming a top public medical school, extending its state-wide reach, attracting and supporting student life, and preparing for significant enrollment growth. We’ll demonstrate methods for planning dynamic spaces through benchmarking, a visioning process, stakeholder engagement, and virtual building tours to support evolving medical education and post-pandemic challenges.
Learning Outcomes:
- Foster future-focused approaches to space allocation that support shifting pedagogies in medical education.
- Engage stakeholders in multidisciplinary planning and design processes to achieve buy-in for new modalities of teaching and learning.
- Detail innovative problem-solving methods to generate multi-use space solutions that maximize utilization.
- Discuss how to innovate health sciences programming and facilities planning to lay the foundation for the next generation of physicians.
Planning Types: Campus Planning
Challenges: Engaging Stakeholders
Tags: Engaging Stakeholders; Facilities PlanningAIA LU 1.0 Unit (SCUPS24C3269)
AICP CM 1.0 UnitWhat To Do After You Win the Lottery: Statewide Funding for Technical Education
Hannover Ballroom 3
Presented by: Woody Giles, Senior Associate, DLR Group | Jeffrey Holmes, Director of planning, Tennessee Board of Regents | Benjamin Strain, Higher Education Design Leader, DLR Group | Gwen Sutton, President, TCAT Memphis
Many state university systems and community and technical colleges are focused on increasing their technical credential offerings. Tennessee and the Tennessee College of Applied Technology Memphis (TCAT) Memphis provide a case study for how to align planning, finances, and design to meet these goals. Tennessee has designated significant funding to implement a statewide master plan for its TCAT system, designing new facilities across the state to increase technical-level educational attainment. Come learn what tools your institution needs to implement large-scale projects, including strategy, planning, project management, and a focus on facilities that will give students real-world skills.
Learning Outcomes:
- Explain how to align institutional education and facilities planning with statewide legislative or gubernatorial goals.
- Identify steps for translating master plans into concrete implementation projects on your campus.
- Align project budgets with available funding and resources in an equitable way.
- Find opportunities to modify designs during the planning process to meet evolving programmatic needs.
Planning Types: Campus Planning
Challenges: Funding Uncertainty
Tags: Budget Planning; Capital Funding; Capital Funding; Facilities Funding; Facilities Planning; Project ManagementAIA LU 1.0 Unit (SCUPS24C3250)
AICP CM 1.0 Unit12:50 pm–2:00 pmLunchOak Forest Ballroom
Thank you to our sponsor!
 2:15 pm–3:15 pmConcurrent Sessions
2:15 pm–3:15 pmConcurrent SessionsA Foundation for Student Success: Integrating Innovation into Academic Libraries
Governor’s Room
Presented by: Jessica Figenholtz, Higher Education Practice Leader, Perkins&Will | Derek Jones, Practice Leader for Libraries, Perkins&Will | Beth McNeil, Dean of Libraries and School of Information Studies, Purdue University-Main Campus | Hilary Seo, Dean, Iowa State University
Slides are available to registrants only.
In order to create new library spaces that build a foundation of student success and form a culture of learning, we must prioritize inclusive engagement, data-driven research, effective teaching and learning, and spatial optimization. This session will focus on setting a bold, dynamic vision to holistically master plan university library systems and implementation strategies for both short and long-term use. We’ll share two current, ongoing case studies that have implemented master planning principles into actionable projects over the last two years, providing you with tangible actions, tools, and processes you can explore or implement on your campus.
Learning Outcomes:
- Clarify complex projects to form a cohesive vision that creates stakeholder consensus through interactive engagement and authentic listening.
- Explain how to apply occupancy sensor data to guide project visioning and decision making while ensuring the quality and characteristics of space are upheld through discussion of quantity of space.
- Outline informed approaches for budgeting and scheduling flexible project implementation, addressing both short and long-term needs.
- Discuss how to create a cohesive campus experience through consistent brand application in all campus libraries, both virtual and physical.
Planning Types: Campus Planning
Tags: Facilities Planning; Implementation; Informal Learning Environments; Library; Library Planning; Student SuccessAIA LU 1.0 Unit (SCUPS24C3272)
AICP CM 1.0 UnitUsing Building Projects to Inform Campus And Climate Action Planning
Hannover Ballroom 1
Slides are available to registrants only.
Presented by: Jennifer Chirico, Associate Vice President of Sustainability, Georgia Institute of Technology | Dan Nemec, Assistant Director, Capital Planning and Space Management, Georgia Institute of Technology | Jack Sawyer, Architect, EskewDumezRipple | Z Smith, Principal and Director of Sustainability & Performance, EskewDumezRipple
Institutions build plans to guide campus development supporting new academic initiatives, post-pandemic work patterns, and aggressive climate action goals. Logic says that campus plans should come before projects, but projects keep coming even when we’re in the middle of planning. This session will show how ongoing projects can be used to stretch the accepted window of what’s possible and test ideas for campus and climate plans that support a healthier environment. We’ll provide concrete examples of how Georgia Institute of Technology (Georgia Tech) used a series of ongoing projects to inform its new Campus Comprehensive Plan and Climate Action Plan.
Learning Outcomes:
- Use ongoing building and landscape projects to test different concepts while developing campus comprehensive plans, district plans, and climate action plans for a healthier environment.
- Change how you think about space needs, bringing in the flexibility to move from a model of individual “ownership” of spaces to one of dynamically allocating space to users according to the tasks they are doing.
- Discuss how to use always-tight budgets of individual projects to encourage conversations on issues of parking, transportation, housing, space utilization, and donor goals to distill conclusions into new campus-wide policies that create a safe, healthy environment.
- Detail plans for achieving net zero emissions, zero waste, and net zero water that build credibility through in-progress or completed projects that build stakeholder support for aggressive climate action goals.
Planning Types: Campus Planning; Sustainability Planning
Challenges: Dealing with Climate Change
Tags: Landscape / Open Space; Sustainability (Environmental); Zero Net Energy (ZNE)AIA LU/HSW 1.0 Unit (SCUPS24C3195)
AICP CM 1.0 UnitWe Built this City: Higher Ed and Community Partners Drive Economic Development
Hannover Ballroom 3
Presented by: Michael Haley, Executive Director, Wake County Economic Development | Scott Ralls, President, Wake Technical Community College | Shawn Sowers, Higher Education Practice Leader, LS3P Associates LTD | Thomas White, Director of Economic Development Partnership, North Carolina State University at Raleigh
Slides are available to registrants only.
Growing communities require partnerships with higher education institutions across multiple industry sectors to support local economies. This session will highlight Wake County’s exemplary economic development work and show how its leaders found a path to create a national model of successful collaboration amongst higher education, community economic development, and private sector industries, leveraging collective assets to build a thriving regional economy. You’ll hear leaders’ strategies to align public-private sector partners and implement partnerships for success, citing real-world pathways for job creation, including North Carolina’s largest economic developments in history.
Learning Outcomes:
- Identify potential partnerships between industry and higher education for workforce development.
- Develop a community heatmap of existing institutional-community partnerships.
- Convene key community stakeholders to advance collaborative conversations with local institutions.
- Outline an operational framework for how higher education and external partnerships could work in your community.
Planning Types: Institutional Effectiveness Planning
Challenges: Engaging Stakeholders
Tags: Economic Development; Engaging Stakeholders; External Collaboration / Partnerships; Workforce DevelopmentAIA LU 1.0 Unit (SCUPS24C3266)
AICP CM 1.0 Unit3:30 pm–4:40 pmWake Tech PresentationWake Tech Builds for Equity
Presented by: Jeff Carter, Vice President of Facilities, Wake Technical Community College | John Majernik, Direct of Energy, Sustainability and Transportation, Wake Technical Community College
Oak Forest Ballroom
Tuesday, October 15, 20247:45 am–8:30 amBreakfastOak Forest Ballroom Foyer
Thank you to our sponsor!
 7:45 am–12:00 pmRegistration
7:45 am–12:00 pmRegistrationOak Forest Ballroom Foyer
8:30 am–9:40 amKeynoteNavigating Higher Ed’s New Realities Through Sustainable, Inclusive Planning
Oak Forest Ballroom
Presented by: Christiana Moss, Principal, Studio Ma, Inc
In an era where higher education faces unprecedented challenges, institutions can navigate these shifts through the core values of sustainability at any scale, advocacy and value for all, and leadership through partnership. This keynote will illustrate how to integrate sustainable design principles, foster inclusivity and equity, and leverage stakeholder collaboration to create resilient, adaptive campus environments. Through detailed discussions of key projects, including a housing master plan, student life plan, and fine arts master plan, you will gain insight into practical integrated planning strategies to achieve impactful and enduring results in higher education.
Learning Outcomes:
- Describe methods for integrating sustainable practices as well as zero energy and water consumption into campus-level district master plans, and convey the value of doing this during the planning process.
- Consider research into project sites and surrounding ecologies, identify strategies to resolve social and environmental disparities, and investigate inclusive planning methods for promoting equity and inclusion.
- Discuss the advantages of strong partnerships in defining challenges and coordinating large-scale initiatives, analyzing needs and strategies for securing stakeholder approvals, and planning best practices for impactful master planning.
- Predict trends impacting master planning, plan metrics-based assessments to refine strategic decisions, and investigate strategies for designing adaptive, resilient campus environments.
AIA LU/HSW 1.0 Unit (SCUPS24P003)
AICP CM 1.0 Unit8:30 am–11:00 amCoffee BreakHanover Ballroom Prefunction
10:00 am–11:00 amConcurrent SessionsBuilding Consensus to Develop NCSU’s Polycentric Campus
Hannover Ballroom 3
Presented by: Lisa Johnson, University Architect, North Carolina State University at Raleigh | Neal Kessler, Principal, SmithGroup | Lauren Leighty, Senior Principal | Campus Planning Studio Leader, SmithGroup | Thomas Skolnicki, University Landscape Architect, North Carolina State University at Raleigh
Slides are available to registrants only.
North Carolina State University (NCSU) carried out a groundbreaking orientation program for future campus growth through a new campus development process that educates and informs all stakeholders. NCSU’s physical master plan embraces a polycentric campus model that improves connectivity through visual, physical, and programmatic place-based strategies. This session will provide insights into a consensus-driven process that established principles to create a polycentric campus and built long-term support for growth. Come learn about our unique approach to educating the campus community about best practices and design guidelines for future campus development.
Learning Outcomes:
- Embrace a distributed physical campus environment with a framework that supports a polycentric campus through neighborhood hubs.
- Identify potential stakeholder groups that will engage diverse voices in campuswide decision-making in a planning and implementation process that aligns goals and themes with the physical recommendations of the campus master plan.
- Navigate consensus building more easily by making small but important changes to the decision-making process at all stages by shifting your approach to desired outcomes, stakeholder education, and campus ownership.
- Discuss how to implement an orientation program on your campus to increase transparency and campuswide knowledge of the master plan for more impactful development projects.
Planning Types: Campus Planning
Challenges: Engaging Stakeholders
Tags: Decision Making; Engaging Stakeholders; Implementation; Master PlanAIA LU 1.0 Unit (SCUPS24C3124)
AICP CM 1.0 UnitDefining Belonging and Mattering for Inclusive Design in Higher Education
Hannover Ballroom 1
Presented by: Kristen Ambrose, Vice President & Studio Practice Leader, HKS, Inc. | Gina Fernandes, PhD Student, North Carolina State University at Raleigh
Slides are available to registrants only.
Slides are available to registrants only.
This collaborative session will provide a platform for participants to draw from their collective knowledge and explore innovative approaches to empathize with student perspectives. We invite higher education professionals, architects, and planners to engage in a dynamic conversation on how students shape their surroundings to develop a sense of belonging and mattering within a campus community. By embracing the diverse perspectives of students, our goal is to empower you to approach your work with a fresh dedication to collaboratively crafting inclusive environments that prioritize student experience, learning, and wellbeing.
Learning Outcomes:
- Adapt reflective discussions on belonging and mattering to have conversations on your campus, enriching your colleagues’ perspectives while showing how these activities can develop a sense of belonging and mattering.
- Leverage evidence-based research to establish outcomes that align with design intent and develop guiding principles.
- Identify actionable steps for integrating student voices into future design projects, fostering a more inclusive approach that promotes student success and wellbeing.
- Invite reflective dialogue on how diverse student narratives can be integral in shaping the authentic character of learning environments.
Planning Types: Campus Planning; Diversity, Equity, and Inclusion Planning
Tags: Diversity Equity and Inclusion (DEI); Facilities DesignAIA LU/HSW 1.0 Unit (SCUPS24C3289)
AICP CM 1.0 UnitPlanning for Change: Balancing Preservation and Adaptation in Legacy Landscapes
Governor’s Room
Presented by: Mark Hough, University Landscape Architect, Duke University | Daniel Widis, University Landscape Architect, University of North Carolina at Chapel Hill
Landscape design is a cherished component of a campus’s character, but long-term landscape viability is consistently threatened by limited budgets, disparate stakeholders, overuse, and the weight of institutional legacy. Creative planning is critical to the effective stewardship of valued campus landscapes. We’ll share strategies for honoring the heritage of iconic spaces while also meeting the programmatic and ecological mandates of contemporary campuses. In this session, you’ll learn how advocacy, planning, and consultant engagement can help ensure the continued quality and relevance of legacy landscapes.
Learning Outcomes:
- Articulate ways in which institutional history can inform contemporary stewardship of campus landscapes.
- Effectively advocate for improvements to your campus’s legacy landscapes.
- Engage institutional stakeholders in planning discussions regarding outdoor campus spaces.
- Evaluate the relative quality of your institution’s landscapes in regard to aesthetics, programming, and ecological health.
Planning Types: Campus Planning
Tags: Historic Preservation; Landscape / Open SpaceAIA LU 1.0 Unit (SCUPS24C3200)
AICP CM 1.0 Unit11:20 am–12:20 pmConcurrent SessionsEngage for Success: A New Model for Empowering Advocacy in Student Housing
Hannover Ballroom 1
Presented by: Paul Graves, National Higher Education Leader, CMTA, Inc. | Jennifer Linton, Director of Capital Planning and Facilities Management, Kentucky State University | Veena Reddy, Associate, Schmidt Associates | Megan Smith, Architect, Schmidt Associates
Slides are available to registrants only.
It can be challenging for institutions with limited resources to prioritize spending on outdated campus student housing while keeping pace with competitors and addressing equity, modernization, and fulfilling student needs. This session will showcase the use of interactive planning workshops, tools, and pathways to successfully evaluate and plan for investments in student housing that aims to increase student success and wellness. Come dive into our integrated planning strategies for empowering stakeholders to work together on capital asset investments and maximize limited capital for high-impact student experience.
Learning Outcomes:
- Outline easy-to-use and interactive planning workshops to engage stakeholders and drive strategic decision-making processes for housing investments or other capital projects that increase student success and wellness.
- Detail how to create a layered model of campus KPIs (operations, construction phasing, sustainable development, financing, and student needs and wellbeing) to prioritize housing resource impact over a five-year period.
- Practice visioning by using cloud-based collaboration tools to capture consensus and address objections.
- Discuss how to finalize your dorm phasing plan with confidence that all stakeholder input has shaped a viable plan that will address student needs for safe and modern housing.
Planning Types: Campus Planning
Challenges: Engaging Stakeholders; Student Success, Retention, and Graduation
Tags: Decision Making; Engaging Stakeholders; Facilities Planning; Student Housing; Student Services; Student SuccessAIA LU/HSW 1.0 Unit (SCUPS24C3218)
AICP CM 1.0 UnitNew Approaches to Learning Environments for an Evolving Campus
Governor’s Room
Presented by: Alyson Goff, Senior Principal | Campus Strategy & Analytics, SmithGroup | Kathryn L. Horne, Director of Planning Design and Construction, University of North Carolina at Charlotte
As campuses evolve, respond to technological advances, and strive to meet students’ needs, we must apply analytical tools and tactics to comprehensively evaluate academic spaces through integrated planning and alignment. Using University of North Carolina (UNC) at Charlotte as a case study, we’ll illustrate a collaborative, data-informed, and qualitative process to implement modern learning environments through the lens of educational, financial, and operational activities. Join us to gain recent, real-life examples to apply at your institution to develop a successful process by identifying appropriate stakeholders, data, and other inputs to allow for an actionable plan.
Learning Outcomes:
- Respond to changing pedagogical needs to optimize existing space and develop an actionable improvement strategy.
- Apply a process framework to create a successful learning environments plan.
- Identify outcomes to inform physical, financial, and operational planning.
- Share tips, tricks, tools, and lessons learned to use as you develop your own learning environments plan.
Planning Types: Campus Planning
Tags: Data; Facilities Planning; Learning Environments; Operational PlanningAIA LU 1.0 Unit (SCUPS24C3207)
AICP CM 1.0 UnitUpdating a Community College Master Plan to Adapt to New Realities
Hannover Ballroom 3
Presented by: Robby Brown, York Technical College Assistant VP – Facilities Management, York Technical College | Minta Ferguson, Director of Planning, McMillan Pazdan Smith Architecture | Jana Hartenstine, Principal, McMillan Pazdan Smith Architecture | Stacey Moore, President, York Technical College
Slides are available to registrants only.
Through inherent ties to their cities and counties as well as public leadership and local businesses, community colleges have a responsibility to prepare a workforce that attract industries and builds stronger communities. This session will apply a lens of institutional memory to illustrate how a community college can update its campus master plan to address the changing environment and decide what programs to continue, modify, or sunset. Join us to gain new tools to capture information, share it effectively, and create a master plan that is data-driven, inclusive, and an effective vehicle for supporting growth, change, and new realities.
Learning Outcomes:
- Detail the tools created to capture, organize, and measure a campus from multiple angles.
- Define and document the small, high-impact projects that set the stage for larger-scale future developments.
- Apply creative solutions to overcome budget and other constraints while achieving significant campus improvements.
- Capture data and undeniable evidence to inform qualitative observations and create result-oriented change that is defensible for funding.
Planning Types: Campus Planning
Tags: Community College; Data; Master Plan; Workforce DevelopmentAIA LU 1.0 Unit (SCUPS24C3233)
AICP CM 1.0 Unit12:30 pm–1:30 pmClosing LunchOak Forest Ballroom
Thank you to our sponsor!

Registration
How to Save
SCUP Group Membership Discount: If you work at a college or university that holds a SCUP group membership anyone from your institution can attend this event and any SCUP event at the member rate.
REGISTRATION IS SOLD OUT.
Email registration@scup.org to be added to the waitlist.Cost Early-Bird Regular Member $460 $560 Non-Member $660 $780 How to add an optional event to your registration:
Please contact registration@scup.org to make any changes to your order. Thank you!
Deadlines
Date Early-Bird Registration Friday, August 30, 2024 Cancellation* Friday, September 27, 2024 Registration Closes Friday, October 4, 2024 **Cancellations must be made in writing and may be submitted by email to your registration team registration@scup.org by 9/27/2024. Refunds are subject to a processing fee – 10% of the total purchase. No-shows are not eligible for a refund, and funds committed by purchase order must be paid in full by the first day of the event. Refunds will be issued within 30 days of received written notification.
Badge sharing, splitting, and reprints are strictly prohibited.
SCUP Photo Policy
Attendance at, or participation in, any workshop or conference organized by the Society for College and University Planning (SCUP) constitutes consent to the use and distribution by SCUP of the attendee’s image or voice for informational, publicity, promotional, and/or reporting purposes in print or electronic communications media. Video recording by participants and other attendees during any portion of the workshop or conference is not allowed without special prior written permission of SCUP. Photographs of copyrighted PowerPoint or other slides are for personal use only and are not to be reproduced or distributed. Photographs of any images that are labeled as confidential and/or proprietary is forbidden.
Scholarship
In this economic climate that is creating challenges for so many colleges and universities, the Society for College and University Planning recognizes that professional development and travel budgets are being reduced or cut at many institutions. We believe that during tough times it is more important than ever to invest in education and to reach out to colleagues to help find solutions. We offer a limited number of scholarships for our institutional attendees to help underwrite costs associated with participating in SCUP events.
Award
Complimentary Registration (up to 5 awarded, for institutional attendees only).Application Deadline
Apply today
Wednesday, August 21, 2024
Notification of Selection
Scholarship applicants will be notified of award status by Wednesday, August 28, 2024.Conference sessions will take place at the Sheraton Raleigh Hotel on the 3rd Floor.Hotel Information
The conference hotel is sold out; these are recommendations not SCUP conference hotels.
Four Points by Sheraton Raleigh Arena Similar in pricing
$193 Raleigh Marriott City Center Closest walking distance
$411 The conference hotel is SOLD OUT
Hotel Information
Sheraton Raleigh Hotel
421 South Salisbury Street
Raleigh, NC 27601Check-in: 4:00 PM
Check-out: 11:00 AMRoom Reservations
Please click here to make your hotel reservation; OR guests can also call the central reservations center at 1-800-325-3535 and use Code = S1C.
Room Rate
$189 USD
Currently, all room rates are subject to a 7.25% sales taxReservation Deadline
Friday, September 20, 2024
Travel Information
Airports
Raleigh-Durham International Airport
-Approximately 15 miles from the Sheraton Raleigh HotelDriving Directions
Parking
Hotel guests may park in the Salisbury Deck directly across the street from the hotel. Click here to view the address and daily rates.
Call for Proposals
The call for proposals closed May 1, 2024 at 11:59 PM Eastern
Be part of this exciting program!
We accept proposals on any topic related to integrated planning in higher education as long as they also align with the conference theme of Adapting to New Realities.
What is Integrated Planning?
Integrated planning is a sustainable approach to planning that builds relationships, aligns the organization, and emphasizes preparedness for change.
How can you tell if you’re doing integrated planning? Some of the hallmarks of integrated planning:
- Cross-functional collaboration: Are people from different departments or functions discussing, deciding, and acting together?
- Alignment up, down, and/or sideways: How do institutional priorities and day-to-day actions influence each other? How do decisions in one area of the college or university connect to decisions in another area?
- Planning linked to resource allocation and assessment/metrics: Does the plan inform resource decisions? Do performance data inform plan decisions?
- Collaborative governance: Do key stakeholders have a voice in decision making?
- Future-focused, balancing aspiration with pragmatism: Do you work towards a vision? Are your decisions informed by the realities of the external environment?
If you have actionable advice about how you and your peers can do the above, we want to share it!
Who Should Submit?
Integrated planning engages all sectors of the academy:
- strategic planning
- academic affairs
- institutional effectiveness
- student affairs
- business and finance
- campus planning
- information technology
- communications, and
- development.
It involves stakeholders from across the campus:
- faculty
- administrators
- students
- staff
- alumni, and
- external partners
Bringing Together Different Perspectives and Experiences
By design, integrated planning is an inclusive practice that brings together perspectives and experiences from across an institution’s community to create solutions. This can only be accomplished when all voices are heard, recognized, and valued.
As you put together your presentation team, consider these questions:
- Whose perspective is missing?
- Whose voice is not being heard?
We strongly encourage you to make sure your presentation team includes different voices, and that these voices are given meaningful time to share their perspectives.
What Makes a Great Conference Proposal?
Great proposals focus on one of two things: solutions or foresight.
Solutions: help attendees solve a pressing problem.
Foresight: explore innovative new ideas, analyze trends, and prepare attendees for the future.All great proposals have the following:
Takeaways: give attendees next actions, tips, tools, processes, etc., that can be applied immediately.
Engagement: engage attendees with your content and with each other in meaningful ways.Topic Ideas
We seek exceptional, well-developed proposals on topics related to integrated planning in higher education.
Proposals on the following integrated planning topics are especially welcome:
Planning Processes and How Tos
- Integrated planning techniques and best practices
- Implementation processes that work
- Integrating your planning processes
- Aligning planning, budgeting, and assessment
- Effective strategic planning
- Departmental planning
Change Leadership and Change Management
- Dealing with bottlenecks and bureaucracy
- Leading culture or organizational change…quickly
- Building buy-in
- Engaging faculty in the planning process
- Preparing your college or university for an uncertain future
Ongoing Challenges
- Staff retention and recruitment
- Space management—especially for hybrid learning and working
- Fostering equity and belonging
- Planning through leadership turnover
- Mitigating resource cuts
Academic Planning
- Academic program planning
- Academic program review
- Linking the academic plan with strategic enrollment management
- New paradigms for teaching and learning
- Approaches to instructional design
Campus Planning
- Dealing with maintenance backlogs
- Rightsizing the campus
- Flexible environments
- Space use changes
Concurrent Sessions
Concurrent Session Quick Facts
- Only 60-minute sessions are available – 90-minute sessions will NOT be available.
- Submissions must be made using SCUP’s online submission tool.
- Read other frequently asked questions.
Concurrent Session Proposal Questions
The proposal form doesn’t ask for an abstract, title, etc. Rather, it asks you specific questions about the content you are going to present. This gives session reviewers a clear understanding of what you plan to cover during your session.
Examples of active learning exercises you can include in your proposal.
View the questions included on the Call for Proposals Form
Not sure how to answer these questions? Check out an example!
Example Proposal 1
Example Proposal 2Other Questions You Will Need to Answer
- Session Presenter(s): Identify your session’s presenter(s)
- Presenter Biography 150-word limit
- Room Set
- What type of room set would you prefer to best enhance participant learning in your session? We try to provide preferred room set requests, but cannot guarantee them
- Audio Visual Questions
- Will you show a video?
- Will you play a sound clip?
- Will you go online? If so, what will you do online?
After You Submit Your Proposal
How Proposals Are Reviewed
Concurrent session proposals are reviewed by your peers, active SCUP members who have attended past annual conferences. Reviews are based on attendee takeaways, topical relevance, and session organization.
Requirements If You Are Accepted
- Presenter Registration Requirement
All concurrent session presenters are required to register for the conference; presenters do not receive free or discounted registration. - Use of Presentation Materials
Presentation materials such as slideshows and handouts from each accepted concurrent session will be shared on the SCUP Events mobile app for attendees to access during the conference. Following the conference, session recordings and presentation materials may be posted on the SCUP website to view and download. By participating as a concurrent session presenter, you agree to allow SCUP to share your content in this way.
QUESTIONS? Email speaker.information@scup.org.
The call for proposals closed Wednesday, May 1, 2024, 11:59 PM Eastern
- Topics
- Topics



