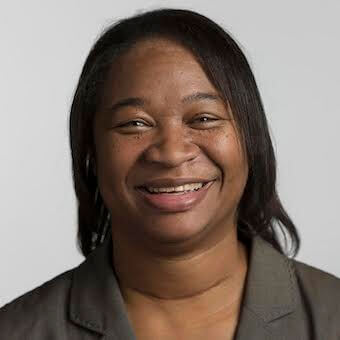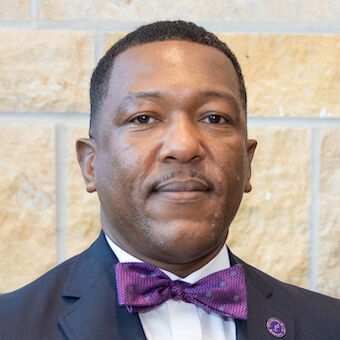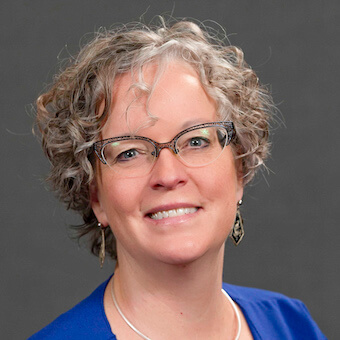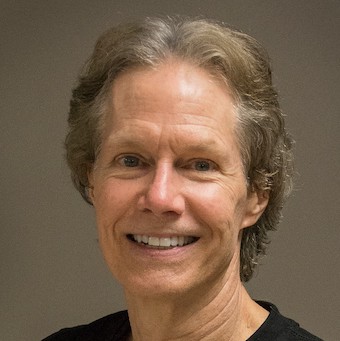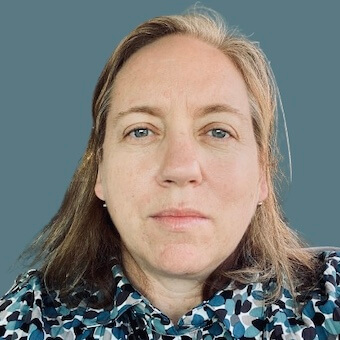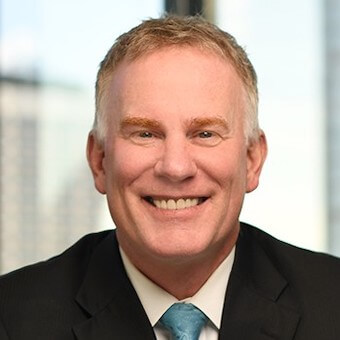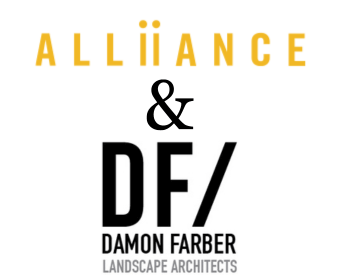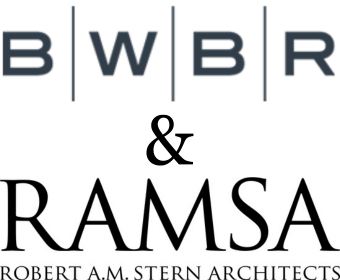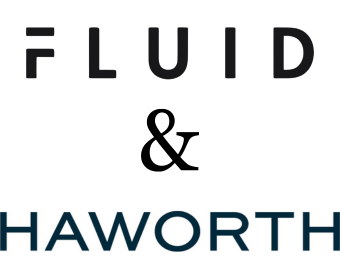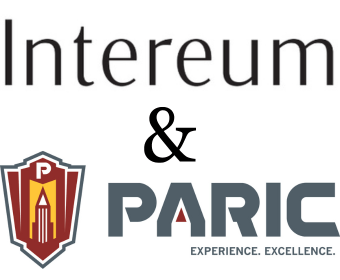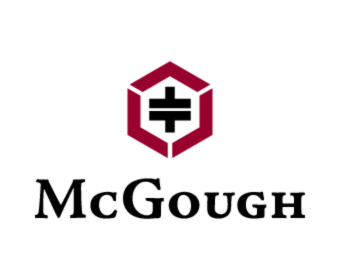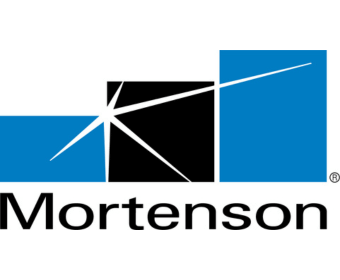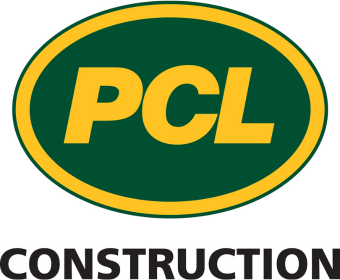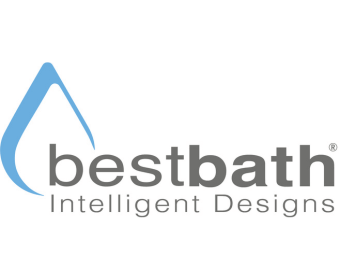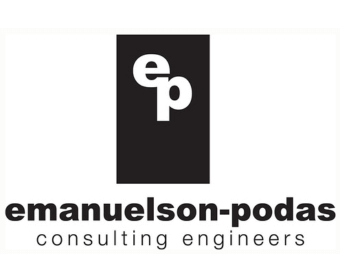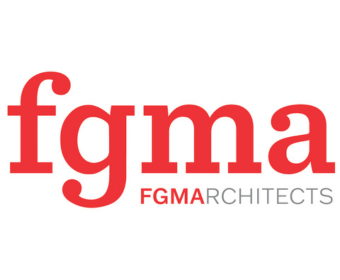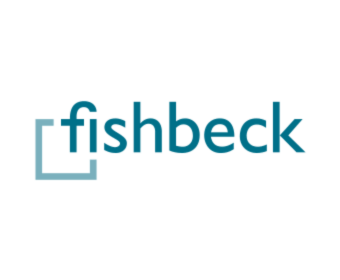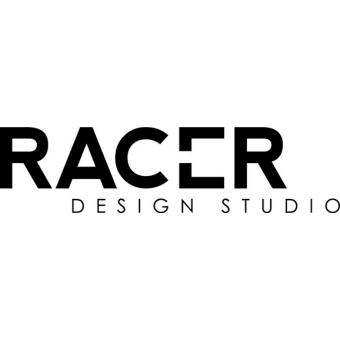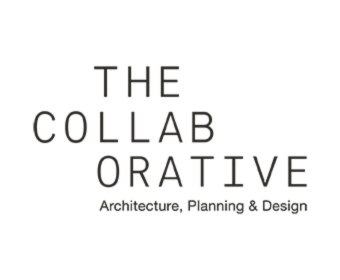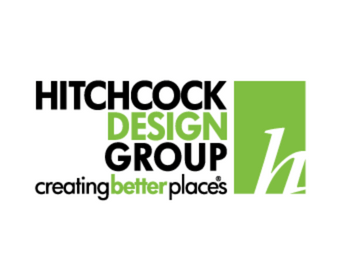- Integrated Planning
Integrated Planning
Integrated planning is a sustainable approach to planning that builds relationships, aligns the organization, and emphasizes preparedness for change.
- Topics
Topics
- Resources
Resources
Featured Formats
Popular Topics
- Events & Programs
Events & Programs
Upcoming Events
- Building Buy-in for Planning: Dealing With Resistance and Gaining Support
Online | March 11 – April 8 - Budgeting for Impact: A Working Group on Resource Planning in Higher Education
Online | Feb 5, Feb 19, March 5 - Cross-Functional Collaboration: Tools and Skills for Working Across Silos
Online | February 10, 17, 24
- Building Buy-in for Planning: Dealing With Resistance and Gaining Support
- Community
Community
The SCUP community opens a whole world of integrated planning resources, connections, and expertise.
- Integrated Planning
Integrated Planning
Integrated planning is a sustainable approach to planning that builds relationships, aligns the organization, and emphasizes preparedness for change.
- Topics
Topics
- Resources
Resources
Featured Formats
Popular Topics
- Events & Programs
Events & Programs
Upcoming Events
- Building Buy-in for Planning: Dealing With Resistance and Gaining Support
Online | March 11 – April 8 - Budgeting for Impact: A Working Group on Resource Planning in Higher Education
Online | Feb 5, Feb 19, March 5 - Cross-Functional Collaboration: Tools and Skills for Working Across Silos
Online | February 10, 17, 24
- Building Buy-in for Planning: Dealing With Resistance and Gaining Support
- Community
Community
The SCUP community opens a whole world of integrated planning resources, connections, and expertise.

Regional Conference
North Central 2024 Regional Conference
October 22–23, 2024Minneapolis, MN- Event Home
- Program
- Registration
- Scholarship
- Hotel & Travel
- Call For Proposals
- Speaking Resources
- List of Registrants (Login Required)
SCUP’s regional conference connects leaders from across the region to share local and nationwide campus planning strategies that are breaking down silos and creating sustainable solutions across higher education.
Whether you’re new to planning or a seasoned professional, you won’t want to miss the opportunity to build your local network, stay on top of the broader issues, and be inspired by leaders who understand the value of integrated planning!
Thank you to everyone who made this conference a huge success! Registrants can access available session slides on the program page.
Attract and Reframe
We look forward to welcoming you to the beautiful Twin Cities for this year’s exciting regional conference! As higher education campuses, cities, and businesses face unprecedented challenges to remain strong, competitive, and thriving, this year’s conference will focus on reframing the campus to attract future opportunities using integrated planning practices.
Leading by Experience.
Sessions will showcase strategies and success stories focused on how teams embrace higher education’s value, as they simultaneously face challenges in funding, recruitment, and balancing the complexity of running efficient campuses with limited labor.
Over the course of three days, you will participate in thought-provoking keynote sessions, share best practices and lessons learned with planning peers, and take a first-hand look at the campuses of the future.
Be part of the community of practice as we spread the scope and impact of integrated planning across all of higher education.
The Twin Cities—Minneapolis and St. Paul
The Twin Cities—Minneapolis and St. Paul—encompass nearly 3,000 square miles, are home to a thriving community of nearly three million people, host 19 Fortune 500 companies, feature a renowned regional park and trail system, and boast a flourishing arts, music, theater, and sports scene. Across the state of Minnesota, there are 26 colleges and seven universities, with 54 Minnesota State campuses and five University of Minnesota campuses, together serving a total enrollment of more than 450,000 students.
Minnesota also showcases a noteworthy dedication to sustainability through its state-funded B3 benchmarking and tracking tool. B3 provides minimum benchmark requirements for publicly funded projects across the state, elevating Minnesota’s building energy performance.
Conference Highlight
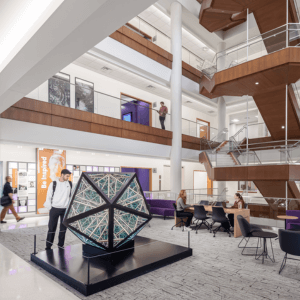
CONFERENCE TOUR
University of St Thomas, Schoenecker STEAM Project
Discover UST’s Schoenecker Center: Where STEAM education thrives. Explore innovative spaces blending science, engineering, and liberal arts in a historic gothic setting.
Keynote Speakers
Editor-in-ChiefTwin Cities BusinessVice President for Student Life & Dean of StudentsCarleton CollegeProvost and Senior Vice President for Academic AffairsMinnesota State University, MankatoPresidentRiverland Community CollegeDirector of Design - Capital Project ManagementUniversity of MinnesotaDirector of Campus and Capital PlanningUniversity of MinnesotaManaging DirectorUniversity of Minnesota Foundation Real Estate AdvisorsPresident and CEOThe Minneapolis FoundationSponsorship Opportunities
Gain visibility and be part of this event! Learn about event sponsorship.
Contact KenDra McIntosh for more information or complete the sponsorship order form.
kendra.mcintosh@scup.org | 734.669.3283Program
How to Access Session Slides
Session slideshow PDFs are available to event registrants only.
- Log in.
(Note: Use your existing SCUP login. If you do not know your login information click on “forgot your password” on the login screen. Please do not create a new account.) - Browse the program below and click any Access Slides button.
- A new page will load—click the “Download slideshow PDF” link.
SHOW: All Sessions Workshops Tours Planning Institute WorkshopsMonday, October 21, 20243:00 pm–6:30 pmSOLD OUT: University of St Thomas, Schoenecker STEAM Project TourUniversity of St Thomas, Schoenecker STEAM Project Tour
The new University of St. Thomas (UST) Schoenecker Center for STEAM Education features a unique combination of science and engineering spaces with liberal arts programs, as well as significant student and faculty collaboration space. On this tour, we’ll explore the atrium, art gallery, music performance hall, recording studios, café, science labs, structural engineering ‘high bay’ space, and more, all housed within a 5-story, historic collegiate gothic building. Join us to discover how the project provides a model of diverse departments collaborating to share space effectively, supporting recruiting and enrollment efforts and providing maximum value to the university.
- Discuss methods for co-locating programmatically-diverse spaces, such as music and recording spaces with engineering labs.
- Identify constrained sites by capitalizing on campus precedent, historic district regulations, and conditional use permits while considering future campus planning and activation.
- Assess and apply forward-thinking design ideas for common space challenges.
- Detail considerations for long-term planning, such as programmatic flexibility, inclusion of a central utility plant and tunnels, and historic integrity.
Cost: $45 USD [SOLD OUT]
Pre-conference tour. Registration required.AIA LU 1.5 Unit (SCUPC24T001)
AICP CM 1.5 UnitThank you to our sponsor!
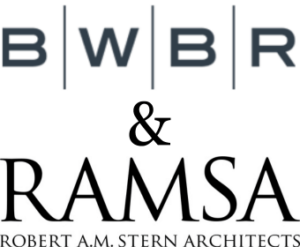 Tuesday, October 22, 202411:00 am–4:00 pmRegistration
Tuesday, October 22, 202411:00 am–4:00 pmRegistrationMemorial Hall
12:30 pm–1:15 pmLunch/NetworkingMemorial Hall
Thank you to our sponsor!
 1:15 pm–2:30 pmOpening Keynote
1:15 pm–2:30 pmOpening KeynoteOpening Keynote: Attract and Reframe
Memorial Hall
Moderated by: Marc Partridge, University Architect, Design Director, Capital Project Management, University of Minnesota
Presented by: David Hood, Vice President of Academic Affairs and Provost, Minnesota State University Mankato | Kat Linaker, President, Riverland Community College | Carolyn Livingston, Carleton, Vice President for Student Life & Dean of Students
Higher education campuses are striving to maintain strength and relevance amid rapid social, technological, economic, environmental, and political shifts. These multifaceted challenges are reshaping integrated planning processes and redefining key outcomes to attract and retain students, staff, and faculty. Trends such as the integration of advanced technologies, the need for financial resilience, the growing backlog of deferred maintenance, and the realities of flexible learning environments are at the forefront of this transformation. This keynote panel discussion will delve into how regional institutions are reframing their strategies to enhance student engagement, improve retention and recruitment, and optimize resource and space management.
Learning Outcomes:
- Discuss how unprecedented ongoing campus challenges present opportunities to foster new, innovative, and collaborative approaches to integrated planning.
- Explain how campus spaces can highlight the institution’s mission and values as well as its connection to the community.
- Prioritize reframing and normalizing student support services through a reimagined learning commons that employs an ‘all-in-one’ design approach.
- Determine when to renovate or build new, decommission existing spaces that don’t serve the mission, and forge new partnerships.
AIA LU 1.0 Unit (SCUPC24P001)
AICP CM 1.0 UnitThank you to our sponsor!
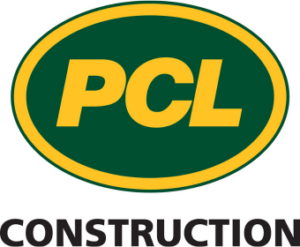 2:50 pm–3:50 pmConcurrent Sessions
2:50 pm–3:50 pmConcurrent SessionsFull STEAM Ahead: Colocating Science, Engineering, and Liberal Arts
Ski-U-Mah
Presented by: Jim Brummer, Vice President of Facilities, University of St Thomas-Minnesota | Melissa DelVecchio, Partner, Robert A.M. Stern Architects | Brian Lapham, Architect and Project Manager, BWBR Architects, Inc.
Slides are available to registrants only.
Recruitment and retention are increasingly vital as student demographics evolve. New approaches to collaborative planning create keystone spaces on campus that can reinvigorate entire zones and benefit students, faculty, staff, and the bottom line. The University of St. Thomas’s Schoenecker STEAM Center uniquely combines science and engineering spaces with liberal arts programs and other collaboration space while also enhancing use patterns, gathering points, and campus circulation. We’ll share tools and lessons learned to help you navigate the complexities of co-locating disparate functions while accounting for funding capacity and time-of-day use, resulting in efficient, effective spaces that support changing campus demographics.
Learning Outcomes:
- Reimagine needs assessment and programming when colocating different departments and engage with faculty, administration, and financial decision makers.
- Explain how to create and sustain an effective single-project strategy and implement appropriate programming solutions.
- Communicate the value of this approach to end users and help reimagine a shared definition of success for all stakeholders.
- Bring back actionable strategies for implementation that will work within your campus’s context.
Planning Types: Campus Planning
Challenges: Student Success, Retention, and Graduation
Tags: Academic Facility; Facilities Planning; Science / Engineering Facility; Student Recruitment; Student RetentionAIA LU 1.0 Unit (SCUPC24C3239)
AICP CM 1.0 UnitHistoric Gymnasium Adaptive Reuse Increases Enrollment and Engagement
Johnson Great Room
Presented by: Taggert Brooks, Dean, University of Wisconsin-La Crosse | Doug Pahl, Architect / Principal, Aro Eberle Architects | Scott Schumacher, Director of Planning & Construction, University of Wisconsin-La Crosse | Cathy O’Hara Weiss, Principal University Planner + Architect, University of Wisconsin System Administration
Building reuse is an impactful campus sustainability practice, as durably constructed institutional buildings will outlast their original pedagogical purpose. The right adaptation can do more than simply preserve history. This session will showcase the transformation of an underused, historic gymnasium in the heart of campus into the new home of the College of Business Administration, which resulted in increased enrollment after conquering dissonant stakeholder priorities. We’ll demonstrate how to translate, leverage, and apply the lessons learned from this case study to your own adaptive reuse projects to maximize their full potential.
Learning Outcomes:
- Identify adaptive reuse opportunities for underutilized and historic buildings on your campus.
- Define an integrated design team and estimate the correct amount of user engagement necessary for stakeholders, consultants, and leadership to ensure the successful adaptive reuse of campus buildings.
- Provide evidence that adaptive reuse of buildings can improve enrollment and engagement.
- Evaluate how facilities rooted in placemaking, inclusiveness, and interconnectedness contribute to a more vibrant student experience.
Planning Types: Campus Planning
Challenges: Engaging Stakeholders
Tags: Academic Facility; Adaptive Reuse; Placemaking; RenovationAIA LU 1.0 Unit (SCUPC24C3223)
AICP CM 1.0 UnitMass Timber: The Future of Carbon Neutral Campuses
Thomas H. Swain
Presented by: Mike Love, Superintendent, PCL Construction Enterprises, Inc. | Carol Phillips, Partner, Moriyama Teshima Architects | Nerys Rau, Director, Design and Construction, George Brown College | Ted Watson, Partner, MJMA
Slides are available to registrants only.
Higher education must lead by example to promote widespread adoption of carbon sequestering mass timber while also delivering an enriched student experience. This session will use two leading-edge examples to discuss the state of mass timber, its significant benefits, challenges, mitigations, and integrated delivery. Through lessons learned from our integrated planning processes, we’ll show you how to lead, advocate for, and manage mass timber and advanced sustainability efforts to deliver a healthy, sustainable carbon neutral campus environment.
Learning Outcomes:
- Explain the health and environmental value of mass timber construction.
- Describe effective applications of mass timber on campus and provide persuasive arguments relating to health and sustainability for its adoption.
- Account for the challenges associated with mass timber in the campus context and be able to provide mitigating approaches to limit risks.
- Explain how to best structure an integrated planning and design process for a mass timber project to maximize benefits for the environment.
Planning Types: Campus Planning; Sustainability Planning
Challenges: Dealing with Climate Change
Tags: Carbon Neutral; Carbon Neutral; Sustainability (Environmental)AIA LU/HSW 1.0 Unit (SCUPC24C3188)
AICP CM 1.0 Unit4:00 pm–5:30 pmUMN Northrup Mall District TourSign up for the tour will be onsite at the registration desk. This tour is included in your registration fee, but space is limited. Meet 10 minutes prior to the start time at the registration desk to check in and meet with your tour guide.
University of Minnesota: Northrop Mall District Tour
This tour will walk through Northrop Mall, the historic heart of the University of Minnesota’s (UMN) campus, and take a look inside two cutting-edge renovation projects. Our first stop will be at Pillsbury Hall, showcasing a once-in-a-century rehabilitation of a historic building to improve performance in English education, energy use, accessibility, wellness, and flexibility. Next, we’ll visit Tate Hall, an original campus building, to explore the flexible office, learning, and lab spaces for science education. Join us to discover how these building renovations breathed new life into old buildings to create learning environments for today’s students while preserving campus history.
Learning Outcomes:
- Describe how Northrop Mall creates a sense of place and history on UMN’s campus.
- Explain how Tate Hall’s new addition connects the original wings of the building and improves the building’s capacity to serve today’s campus community.
- Identify Pillsbury Hall’s unique design aspects that position the building for future use while elevating historic features.
- Discuss how these renovation projects support UMN’s evolving pedagogies as well as wellness, sustainability, and accessibility.
AIA LU 1.25 Unit (SCUPC24T002)
AICP CM 1.25 UnitThank you to our sponsor!
 4:10 pm–5:10 pmConcurrent Sessions
4:10 pm–5:10 pmConcurrent SessionsA Federal-Institutional Collaboration for Research and Resiliency Advancement
Ski-U-Mah
Presented by: Kate Engel, Executive Director, Nebraska Innovation Campus Development Corporation | Neal Suntken, Education, Science and Community Associate Principal, HDR, Inc. | Morten Thomsen, Sr. Lab Planner, HDR, Inc.
The National Center for Resilient and Regenerative Precision Agriculture, is a partnership between University of Nebraska-Lincoln (UNL), the U.S. Department of Agriculture’s Agricultural Research Service, and the Nebraska Innovation Campus to develop new technologies and solutions that will shape the future of agriculture. This partnership has fostered innovations in funding, sustainability, design, and programming through an integrated planning process that supports advanced research benefitting the economy and agricultural producers. In this session, we’ll demonstrate these replicable processes for public, private, and federal government collaborations for developing an innovative research center as well as tactics to overcome multiple stakeholder challenges.
Learning Outcomes:
- Advocate creative public-private partnerships to campus leadership that can address regional issues through innovation hubs.
- Plan a sound foundation for an effective collaboration process by setting clear expectations, defining work processes, and establishing various levels of required engagement and input.
- State potential challenges and solutions to co-creation efforts with federal, public, and private entities.
- Identify design solutions that support advanced research and resiliency goals.
Planning Types: Campus Planning
Tags: Facilities Planning; Innovation Center; Public-Private Partnerships (P3); ResiliencyAIA LU 1.0 Unit (SCUPC24C3285)
AICP CM 1.0 UnitA Guidebook for Inclusive Design
Johnson Great Room
Presented by: Jason Kruse, BNIM, BNIM Architects | Kevin Nordmeyer, Principal, BNIM Architects | Daniel Van Sant, Director if Disability Policy, Drake University
Slides are available to registrants only.
This session will show how to implement a unified approach to inclusive design within high-performing sustainable buildings by incorporating intentional design solutions that account for diverse human conditions and experiences. Using real-world examples and best practices, we’ll explore how to improve wellbeing and accessibility for those with disabilities through inclusive principles of providing generous space, equitable experiences, clear path, and individual empowerment. Come learn how you can design inclusive spaces for all by evaluating and integrating many of our guidebook’s 37 strategies in your future projects prior to the programming and conceptual phases.
Learning Outcomes:
- Become empowered to convene and facilitate dialogue with a broad range of voices in the disability community to determine strategies for creating a more inclusive, accessible environment.
- Describe the challenges and barriers that those with disabilities encounter and recognize the impacts those challenges can have on health and wellbeing.
- List specific design strategies that align with multiple building certification programs, such as LEED and WELL, to create more equitable and inclusive environments for those with disabilities.
- Apply inclusive design principles across a campus to reinforce a gracious sense of belonging.
Planning Types: Campus Planning; Diversity, Equity, and Inclusion Planning
Challenges: Resolving Inequities
Tags: Accessibility; Diversity Equity and Inclusion (DEI); Facilities Design; Leadership in Energy and Environmental Design (LEED)AIA LU/HSW 1.0 Unit (SCUPC24C3259)
AICP CM 1.0 UnitRightsizing Campus Facilities to Grow Enrollment and Enhance Campus Vibrancy
Thomas H. Swain
Presented by: Michael Holmes, Vice President of Administrative Services, Chicago State University | tanvi Parikh, , Skidmore, Owings & Merrill LLP | Jennifer Skowlund, Associate Principal, Architect and Campus Planner, Skidmore, Owings & Merrill LLP
Campuses face enrollment uncertainty as more young people turn to skills-oriented training and major cities experience population loss. To counteract this trend, we must consider space renewal, program repositioning, partnerships, and amplified campus experience to attract students and faculty. This session will show how to rightsize a campus due to enrollment decline and support future growth with improved academic and athletic programs, increased collaboration, and enhanced campus vibrancy. Reimagining campuses for today’s student populations, you’ll explore design solutions to maximize use of current facilities, strategically invest for the greatest impact, and adapt to new pedagogies of teaching and learning.
Learning Outcomes:
- Prioritize investing in programs, services, and facilities to amplify the existing campus culture and vibrancy.
- Detail strategies on space renewal that will provide improved learning environments, bring the campus community closer, and increase collaboration.
- Address decline in student population and discuss ways to reverse the trend through strategic program investments.
- Discuss how to leverage external partnership with local community, industry partners, city officials, and private development to maximize investment in the campus.
Planning Types: Campus Planning
Challenges: Student Success, Retention, and Graduation
Tags: External Collaboration / Partnerships; Facilities Planning; Space Assessment; Space ManagementAIA LU 1.0 Unit (SCUPC24C3261)
AICP CM 1.0 UnitWednesday, October 23, 20248:00 am–3:00 pmRegistrationMemorial Hall
8:00 am–9:00 amBreakfastMemorial Hall
Thank you to our sponsor!
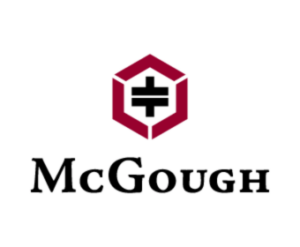 8:30 am–10:00 amUMN Academic Health District Tour
8:30 am–10:00 amUMN Academic Health District Tour8:30AM – 10AM
Sign up for the tour will be onsite at the registration desk. This tour is included in your registration fee, but space is limited. Meet 10 minutes prior to the start time at the registration desk to check in and meet with your tour guide.
Building 1 – Health Sciences Education Center / PWB Renovation
Building 2 – Pioneer Hall
Thank you to our sponsor!
 9:00 am–10:00 amConcurrent Sessions
9:00 am–10:00 amConcurrent SessionsCulture-infused Master Plans: Transforming UTTC Through Regenerative Design
Johnson Great Room | 9AM – 10AM
Presented by: Leander McDonald, President, United Tribes Technical College | Melvin Miner, Campus Planner, United Tribes Technical College | Heidi Neumueller, Associate Principal, | Emily White Hat, Vice President of Programs, American Indian College Fund
Slides are available to registrants only.
This session will share lessons learned from United Tribes Technical College’s (UTTC) master plan that serves as a living document and adapts to changing needs. We’ll explore how this culture-infused master plan applied an integrated approach to campus development over five years, addressing five primary needs with a focus on culture, regenerative design, and phasing to support strategic alignment. Join us to discover how you can implement campuswide resiliency strategies to safeguard the campus environment and gain insights into the phased implementation approach for ensuring the plan’s success and sustainability over time.
Learning Outcomes:
- Develop culturally-integrated vision statements and regenerative design principles for campus master plans.
- Identify phased strategies that align with the institution’s strategic plan for healthy, sustainable development.
- Apply a comprehensive regenerative design framework, including carbon footprint mitigation and habitat preservation.
- Apply insights from the first five years of implementation to adapt and maintain flexibility within a master plan document aimed at campus sustainability.
Planning Types: Campus Planning
Challenges: Dealing with Climate Change
Tags: Campus Development; Campus Master Planning; Facilities Design; Implementation; Resiliency; Sustainability (Environmental)AIA LU/HSW 1.0 Unit (SCUPC24C3203)
AICP CM 1.0 UnitInnovative Planning and Project Delivery Strategies That Affect Change
Ski-U-Mah | 9AM – 10AM
Presented by: Jordan Gatewood, Principal, Mackey Mitchell Architects | Anthony Sikora, Associate Director, | Jeanette Zalba, Director of Housing and Residence Life, Eastern Michigan University
Institutions that apply innovative planning strategies to achieve modernized student housing solutions can directly improve student success and retention. This session will demonstrate how to transform living and learning spaces by collaboratively maximizing student recruitment, retention, and success through whole campus engagement, advanced planning, and an alternative funding approach. We’ll share tangible project results to provide you with proactive planning and project delivery options that leverage data and stakeholder engagement for efficient implementation and funding of campus projects.
Learning Outcomes:
- Appropriately identify and enumerate key challenges and typical questions to ask during project conception.
- Successfully solicit housing staff and residents?Äô collective feedback and preferences in modernized campus housing solutions and operational effectiveness.
- Detail strategies for solving deferred maintenance funding gaps as well as building and operational upgrades.
- Discuss how to create an implementation plan that integrates operational, educational, and programming goals into an executable and economically viable project.
Planning Types: Campus Planning
Challenges: Student Success, Retention, and Graduation
Tags: Facilities Planning; Implementation; Project Management; Project Management / Delivery; Student Housing; Student ServicesAIA LU 1.0 Unit (SCUPC24C3232)
AICP CM 1.0 UnitReimagining Clippinger: Adaptive Reuse of an OU Post-war Science Building
Thomas H. Swain | 9AM – 10AM
Presented by: Stephen Bergmeier, Marvin E. and Ann Diley White Professor of Chemistry, Ohio University-Main Campus | Matt Garrett, Principal, Flad Architects | John Wroblewski, Architect/Science Planner, Flad Architects
Slides are available to registrants only.
Slides are available to registrants only.
Since Ohio University’s (OU) Clippinger Laboratory was built in 1967 higher education has changed dramatically: scientific research, instruction, and the students themselves. Through several examples over the 10-year period of Clippinger’s reimagining, this session will examine a process for rethinking a building’s vision, developing space needs, and responding to changing times so that the building can continue to serve the College of Arts and Sciences into the future. Come learn a set of adaptive reuse tools to guide planning and design, including alignment of program and capacity, compliance with regulations, and achieving sustainability and environmental goals.
Learning Outcomes:
- Rethink the assignment of research space to a more fluid model by using as much shared space as possible to be judicious and efficient.
- Discuss how to update a 1960s science building to meet today’s growing demands for student study spaces.
- Explain how to work within funding limitations by creating a multi-phase, multi-year funding model.
- Make an honest assessment of how researchers are using their buildings post-pandemic and determine how collaboration different today.
Planning Types: Campus Planning
Tags: Academic Facility; Adaptive Reuse; Facilities Design; Facilities Planning; Renovation; Science / Engineering FacilityAIA LU 1.0 Unit (SCUPC24C3264)
AICP CM 1.0 Unit10:20 am–11:20 amConcurrent SessionsA Successful Model for Integrated Strategic Planning and Implementation
Ski-U-Mah | 10:20AM – 11:20AM
Presented by: Hannah King Boyles, Sr. Strategic Planning Manager, Ohio State University-Main Campus | Derrick Wyman, Administrative Director for Interprofessional Education and Practice, The Ohio State University
Slides are available to registrants only.
This session will delve into the creation of a strategic plan at The Ohio State University (OSU) and its academic medical center. The plan leverages program development and integration of enrollment as well as DEI plans to advance goals and meet workforce needs. We’ll share approaches for cross-functional collaboration and aligning up, down, and across an organization through stakeholder engagement. We’ll also provide an overview of how an integrated academic plan shifts from development to implementation. Join us to learn from OSU’s project roadmap, which includes tools to engage internal and external partners and drive implementation.
Learning Outcomes:
- Discuss how to achieve executive support and alignment on strategic plan guardrails with a project charter, an internal and external landscape assessment, a steering committee and stakeholders, and comprehensive work plan.
- Identify the major components of strategic plan development, such as tactics, ambition, measures of success, resources, and accountability leads.
- Leverage stakeholder work groups in development and implementation to refine the strategic plan.
- Explain how to ensure alignment and integration with broader institutional priorities when launching, socializing, and implementing the plan.
Planning Types: Institutional Effectiveness Planning; Strategic Planning
Challenges: Engaging Stakeholders; Planning Alignment
Tags: Alignment; Engaging Stakeholders; Implementation; Medical / Allied Health Facility; Planning Processes; Workforce DevelopmentEngage for Success: A New Model for Empowering Advocacy in Student Housing
Thomas H. Swain | 10:20AM – 11:20AM
Presented by: Paul Graves, National Higher Education Leader, CMTA, Inc. | Jennifer Linton, Director of Capital Planning and Facilities Management, Kentucky State University | Veena Reddy, Associate, Schmidt Associates | Megan Smith, Architect, Schmidt Associates
It can be challenging for institutions with limited resources to prioritize spending on outdated campus student housing while keeping pace with competitors and addressing equity, modernization, and fulfilling student needs. This session will showcase the use of interactive planning workshops, tools, and pathways to successfully evaluate and plan for investments in student housing that aims to increase student success and wellness. Come dive into our integrated planning strategies for empowering stakeholders to work together on capital asset investments and maximize limited capital for high-impact student experience.
Learning Outcomes:
- Outline easy-to-use and interactive planning workshops to engage stakeholders and drive strategic decision-making processes for housing investments or other capital projects that increase student success and wellness.
- Detail how to create a layered model of campus KPIs (operations, construction phasing, sustainable development, financing, and student needs and wellbeing) to prioritize housing resource impact over a five-year period.
- Practice visioning by using cloud-based collaboration tools to capture consensus and address objections.
- Discuss how to finalize your dorm phasing plan with confidence that all stakeholder input has shaped a viable plan that will address student needs for safe and modern housing.
Planning Types: Campus Planning
Challenges: Engaging Stakeholders; Student Success, Retention, and Graduation
Tags: Decision Making; Engaging Stakeholders; Health and Wellness; Student Experience; Student Housing; Student ServicesAIA LU/HSW 1.0 Unit (SCUPS24C3218)
AICP CM 1.0 UnitTransforming an Outdated Historic Building into a Next-gen Research Facility
Johnson Great Room | 10:20AM – 11:20AM
Presented by: Neal Cross, Senior Project Design Architect, RSP Architects | Marc Partridge, University Architect, Capital Project Management, University of Minnesota-Twin Cities | David Serrano, Principal, RSP Architects
America’s universities face the challenge of meeting today’s research demands with yesterday’s fading infrastructure, limited space and budget, as well as inter-departmental impediments. This case study of the University of Minnesota’s (UMN) Campbell Hall will offer a road map for resilient, integrated planning to deliver a consolidated, mission-driven, and cross-functional research facility via the renovation and expansion of an inefficient historic building. We’ll provide multi-perspective solutions to such common challenges as cross-functional programming, departmental collaboration, community outreach, mission-driven design, and planning constraints.
Learning Outcomes:
- Discuss how to transform aging infrastructure and facilities into an asset opportunity for future-forward research and academic excellence.
- Detail a template for strengthening the town and gown relationship for a more inclusive and collaborative planning and design process.
- Identify replicable models and metrics for intra-departmental cooperation and the cross-pollination of multiple functions, graduate and undergraduate programs, and community involvement.
- Explain how to redefine campus public area and circulation as academic, functional space.
Planning Types: Campus Planning
Tags: Adaptive Reuse; Facilities Design; Historic Preservation; Renovation; Science / Engineering FacilityAIA LU 1.0 Unit (SCUPC24C3295)
AICP CM 1.0 Unit11:40 am–12:40 pmConcurrent SessionsCampus Resilience: Unlocking Waterfront Potential Amidst Climate Change
Thomas H. Swain | 11:40AM – 12:40PM
Presented by: Tyler Clark, Urban Designer, MKSK | Rebekah Gayley, Assistant Director Facilities Planning, Ohio State University-Main Campus | Jessica Leonard, Principal, Ayers Saint Gross | Courtney Wolff, Urban and Campus Planner, Ayers Saint Gross
Water-related climate activity will impact campuses across the North Central region, but proactive planning can ensure resilient systems by providing sustainable infrastructure and supporting campuses as hubs for research, practice, and action. We’ll explore integrated planning approaches by analyzing nine water-adjacent campuses, emphasizing resilience and waterfront activation for the purpose of creating vibrant, adaptable, and environmentally-responsible waterfronts. This session will empower you to apply strategies that address climate impacts and activate waterfronts for engagement, fostering resilience, and vibrant communities on your campus.
Learning Outcomes:
- Analyze the interconnectedness of sustainability, resilience, and climate change, and the urgent need for sustainable and resilient design solutions in the context of waterfront development.
- Acquire a basic toolkit of best practices for sustainable and resilient waterfront site design, including strategies for mitigating flood risk, enhancing ecological resilience, and promoting community wellbeing.
- Advocate for proactive integrated planning that embraces the campus’s relationship with water instead of only reacting to it as a threat to campus safety.
- Leverage the campus community, especially students, in planning and programming waterfront activation to enhance safety and wellbeing.
Planning Types: Campus Planning; Resource Planning; Sustainability Planning
Challenges: Dealing with Climate Change
Tags: Infrastructure; Resiliency; Sustainability (Environmental)AIA LU/HSW 1.0 Unit (SCUPC24C3276)
AICP CM 1.0 UnitDesigning for Trades Education: Putting Manufacturing on the Map
Ski-U-Mah | 11:40AM – 12:40PM
Presented by: Jason Hainline, Design Associate, Dake-Wells Architecture | Paul Harney, Principal, Perkins&Will | Blayne Radford, College Director of Project Management, Ozarks Technical Community College | Jill Vowels, Higher Education Practice Leader, Perkins&Will | Andrew Wells, Design Director, Dake-Wells Architecture
Investment in trade schools is critical for essential careers and specialized skilled technical roles that are in high demand through economic ebbs and flows. Effective design for these programs is critical for supporting students and industry partnerships as well as celebrating the importance of trades education. This session will showcase the award-winning Advanced Manufacturing at Ozarks Technical Community College and the ways in which it fosters creativity, technology skills, technical expertise, teamwork, and collaboration. You’ll discover how design can support economic development through dedicated engagement and planning to reframe manufacturing trade jobs as clean, safe, and rewarding.
Learning Outcomes:
- Detail a personalized strategy for leveraging community and industry participation to enhance a regional hub.
- Identify investment and value in programs, technology, and training.
- Discuss how to incorporate inclusion and wellbeing into trade programs.
- Strategize ways for changing the perception of manufacturing jobs through effective design that supports quality education.
Planning Types: Campus Planning
Tags: Community College; Economic Development; Facilities Design; Workforce DevelopmentAIA LU 1.0 Unit (SCUPC24C3284)
AICP CM 1.0 UnitEnrich Planning Through the Human-centered DIVE Process
Johnson Great Room | 11:40AM – 12:40PM
Presented by: Nathan Castillo, Building Technology Consultant, BranchPattern | Brad Lewis, Principal, BranchPattern | Darrin Witucki, Director, The Student Centers, University of Wisconsin-Stout
Effective planning requires alignment of projects with stakeholder needs. The DIVE (Discovery, Iteration, Validation, Evolution) approach enables institutions to better meet educational and operational goals while improving community engagement and project success. We’ll explore a DIVE method that’s tailored for university settings, which employs human-centered design to elevate inclusivity, strategic alignment, and continuous stakeholder engagement, ensuring successful campus planning and project outcomes. Come learn how to deploy DIVE’s strategies to enhance campus planning, adapt projects dynamically based on feedback, and achieve outcomes that meet the needs of students and staff, leading to more effective and satisfactory project implementation.
Learning Outcomes:
- Identify stakeholder identification techniques to include all relevant voices from the onset of a project.
- Apply iterative collaboration strategies to refine project solutions continuously with stakeholder input.
- Use validation tools and metrics to effectively align project outcomes with institutional objectives.
- Advocate for evolutionary project management to adapt solutions based on real-time feedback and evolving stakeholder needs.
Planning Types: Campus Planning
Challenges: Engaging Stakeholders
Tags: Facilities Planning; Implementation; Metrics; Project Management; Project Management / DeliveryAIA LU 1.0 Unit (SCUPC24C3293)
AICP CM 1.0 Unit12:40 pm–1:40 pmLunchMemorial Hall | 12:40pm – 1:40pm
Thank you to our sponsor!
 1:50 pm–2:50 pmConcurrent Sessions
1:50 pm–2:50 pmConcurrent SessionsPlanning and Design for Elevating Experience and Increasing Enrollment
Johnson Great Room | 1:50PM – 2:50PM
Presented by: Gina Golba, Vice President and Dean of Students, Kansas City Art Institute | Douglas Stockman, Principal | Director of Architecture, Helix Architecture + Design, Inc. | Alissa Wehmueller, Principal | Director of Interiors, Helix Architecture + Design, Inc.
Institutions must consider students holistically in order to counter dwindling enrollment. This session will show how Kansas City Art Institute (KCAI) increased enrollment and student satisfaction with a new residence hall that responds to user feedback and enhances community relationships. When KCAI devised its ambitious master plan, it expanded the plan’s intent from improving campus assets to elevating the student experience. Since implementation, KCAI has seen year-over-year enrollment growth. Based on successes and lessons learned, we’ll illustrate an integrated planning process that comprehensively addresses student experience and wellbeing, identifies priority projects, and repositions the master plan as an evolving framework.
Learning Outcomes:
- Identify facility needs and prioritize projects during the master planning process with the purpose of enhancing student experience and wellbeing.
- Discuss how to garner support from adjacent neighborhoods that are reluctant to support campus development by leveraging the campus as a community amenity for the wellbeing of all.
- Establish desired outcomes for students’ physical, emotional, and mental health and demonstrable ways to measure a building’s impact on health.
- Evaluate successes and lessons learned and determine value?Äîquantifiably and qualitatively?Äîof non-academic buildings on campus to inform the next phase of development.
Planning Types: Campus Planning
Challenges: Student Success, Retention, and Graduation
Tags: Campus Master Planning; Facilities Planning; Student Experience; Student Housing; Student ServicesAIA LU/HSW 1.0 Unit (SCUPC24C3288)
AICP CM 1.0 UnitThe Future is Hands-on: Repositioning a Polytechnic Campus
Heritage Gallery | 1:50PM – 2:50PM
Presented by: Doug Kozma, Vice President, SmithGroup | JUSTIN UTPADEL, , University of Wisconsin-Stout | Cathy O’Hara Weiss, Principal University Planner + Architect, University of Wisconsin System Administration | Lana Zoet, Principal, Higher Education Studio Leader, SmithGroup
Slides are available to registrants only.
As pedagogy and market demand shift toward experiential and applied learning, this session will demonstrate practical methods for evaluating and repurposing existing space and the benefits of optimizing underperforming facilities. University of Wisconsin (UW)-Stout, Wisconsin’s Polytechnic, has a tradition of career-focused learning. Through data-informed planning, the university is repositioning its campus through strategic space reduction, disciplinary cluster reorganization, and industry-focused labs. Come learn how to focus on your institutions’ unique strengths in the market by applying Building Information Modeling (BIM), Geographic Information Systems (GIS) analysis, and utilization metrics to inform realignment of space.
Learning Outcomes:
- Advocate for aligning strategic and facilities planning to realize programmatic, spatial, and fiscal change.
- Leverage space utilization metrics and tools to evaluate, rebalance, and repurpose campus facilities.
- Explain how to reposition core facilities to focus on your institution’s programmatic strengths.
- Identify and realize various ‘scales of transformation’: campuswide, neighborhood, building, and room level.
Planning Types: Campus Planning
Tags: Building Information Modeling (BIM); Facilities Planning; Space Management; Workforce DevelopmentAIA LU 1.0 Unit (SCUPC24C3237)
AICP CM 1.0 UnitUsing Ecosystemic Design to Build Regional Strategic Partnerships
Thomas H. Swain | 1:50PM – 2:50PM
Presented by: Linda Baer, Principal, Strategic Initiatives, Inc. | Laura Bowman, Exec, Mayo Clinic College of Medicine and Science | Brenda Flannery, Dean, College of Business, Minnesota State University-Mankato | Edward Inch, President, Minnesota State University-Mankato
Slides are available to registrants only.
Planning through an ecosystem lens allows for coordination, innovation, and value exchange for regional strategic partnerships linking learning, work, and economic vitality. Using ecosystemic design, Minnesota State University (MSU), Mankato and the greater Mankato region will partner, innovate, and act in the future tense with the community and business ecosystem to train and sustain the workforce for local to global challenges. Join us to discuss ways of bringing stakeholders together to develop synergistic solutions for connecting university learning experiences and strengthening talent and skills for regional economic development.
Learning Outcomes:
- Detail the MSU Mankato case study journey of creating powerful strategic and integrated regional partnerships.
- Define the ecosystem mindset and toolset and how they support the key role of a university focused on orchestrating regional economic development.
- Assess the network of value exchanges that hold the ecosystem together when no single organization is in control, a new level of integrated planning across an entire region.
- Discuss intervention and ecosystem health in a complex regional environment.
Planning Types: Institutional Effectiveness Planning
Challenges: Engaging Stakeholders
Tags: Economic Development; External Collaboration / Partnerships; Town and Gown; Workforce DevelopmentAIA LU 1.0 Unit (SCUPC24C3172)
AICP CM 1.0 Unit3:10 pm–4:10 pmConcurrent SessionsCampus Library Planning to Meet Evolving Student Needs
Heritage Gallery | 3:10PM – 4:10PM
Presented by: Aaron Shrimplin, Associate Dean, University Libraries, Miami University-Oxford | Nick Sillies, Architect, GBBN Architects | Michael Smith, Libraries Manager of Operations and Planning, Miami University-Oxford | Zachary Zettler, Principal | Director of Higher Education, GBBN Architects
Slides are available to registrants only.
Libraries impact every student on campus, and as neutral third spaces, libraries are positioned to provide services equitably. Today’s library services have expanded from the traditional book stacks to include a range of diverse resources. The master planning process for Miami University’s King Library identified renovation projects that transform the ground floors into a dynamic marketplace and active hub that provides access to resources campuswide. Come learn how your institution’s library can adapt to stay relevant and useful for students through careful master planning, designing for flexibility, and forming strategic partnerships for student resources.
Learning Outcomes:
- Identify opportunities for renovation within your institution’s existing library for changing and new services.
- Evaluate strategic projects and which spaces within those projects can have the highest impact.
- Engage various stakeholders?Äîsuch as staff, students, and partners?Äîto develop a fundraising plan using ‘enabling projects’ that support the overall project vision.
- Investigate potential partnerships throughout your campus that may contribute to improved library services and user experience.
Planning Types: Campus Planning
Challenges: Engaging Stakeholders
Tags: Facilities Planning; Flexible Learning Spaces; Informal Learning Environments; Library; Library Planning; Renovation; Student ServicesAIA LU 1.0 Unit (SCUPC24C3226)
AICP CM 1.0 UnitCollaborative Revitalization of UNMC’s Sustainability Guidelines
Thomas H. Swain | 3:10PM – 4:10PM
Presented by: Emily Deeker, Olsson Studio Team Leader, Olsson | Amy Dishman, Interior Designer, BNIM Architects | Sarah Gudeman, Principal | Building Science Practice Lead, BranchPattern | Lindsay Neemann, Manager, Faciliites Planning, University of Nebraska
Regional sustainability expertise is vital in crafting actionable, future-focused guidelines that drive institutional leadership in environmental stewardship. In this session, we’ll share a case study from the University of Nebraska Medical Center (UNMC) on cross-functional teamwork and regional sustainability expertise in higher education and healthcare. Come learn about a framework and collaborative strategy for wide-scale buy-in and collaboration for a comprehensive refresh of design guidelines in an accelerated timeframe, enhancing planning and education for management.
Learning Outcomes:
- Discuss how to develop an interdisciplinary and collaborative process that uses diverse expertise for a holistic view on sustainability, ensuring guidelines are comprehensive, innovative, and regionally relevant.
- Identify gaps and cultivate regional expertise for sustainability design guidelines development for a safer and healthier campus environment.
- Describe methodologies for prototyping sustainability guidelines and validate their effectiveness through iterative testing to ensure practical applicability.
- Identify lessons learned and outcomes of guidelines and processes in order to integrate them into future sustainability strategies, enhancing guideline development and institutional sustainability outcomes.
Planning Types: Campus Planning; Sustainability Planning
Challenges: Dealing with Climate Change
Tags: Facilities Design; Medical / Allied Health Facility; Sustainability (Environmental)AIA LU/HSW 1.0 Unit (SCUPC24C3249)
AICP CM 1.0 UnitUsing the Student Success Trifecta to Boost Enrollment and Retention
Johnson Great Room | 3:10PM – 4:10PM
Presented by: Catherine Campbell, Dean, School of Behavioral and Social Sciences, Saint Edward’s University | Dorothy Harpool, Senior Educator, Director of Student and Community Initiatives, Barton School, Wichita State University | Janette Scott, Senior Associate, Gensler | Christopher Shook, Professor and Dean, University of Alabama at Birmingham
Slides are available to registrants only.
As higher education faces the demographic cliff, institutions must find ways to boost enrollment, improve retention, and promote student success with a focus on first-generation students, DEI, and students with learning differences. This session will define the student success trifecta: boosting student learning in their field of study; encouraging the development of strong interpersonal relationships; and embracing the life skills that come with the college experience. We’ll combine research with unique, firsthand experience to demonstrate how promoting engagement and designing for a sense of belonging for students on campus looks different for each individual student, institution, and field of study.
Learning Outcomes:
- Identify the unique challenges that first-generation, minority, LGBTQ students, and those with learning differences face in higher education today.
- Highlight the increased number of students participating in on-campus classes, how different fields of study impact virtual versus in-person learning preferences, and necessary resources to support those learning environments and platforms.
- Support learning environments and programs outside of the classroom to promote students’ opportunities to build relationships with peers and instructors, and build a real-life social network.
- Demonstrate how a student’s awareness of student services and ability to access services independently will enable their capacity to navigate their post-college lives successfully.
Planning Types: Campus Planning
Challenges: Student Success, Retention, and Graduation
Tags: Diversity Equity and Inclusion (DEI); Facilities Design; Student Retention; Student Services; Student Success; Student Support ServicesAIA LU 1.0 Unit (SCUPC24C3208)
AICP CM 1.0 Unit5:00 pm–6:00 pmClosing Keynote: Mill City MuseumReimagining Cities and Campuses
Mill City Museum | 5PM – 6PM
Buses to the MCM leave from the Graduate hotel at 4:30PM and will do rounds until 5:15PM. They will be parked at the hotels west entrance on Harvard Street. Exit the hotel using the doors closest to the elevators.
Buses will be returning to the Graduate Hotel from 7 PM -7:30 PM.Moderated by: Monique MacKenzie, Director of Campus and Capital Planning, University of Minnesota
Presented by: Allison Kaplan, Editor in Chief, Twin Cities Business | Patrick Mascia, Managing Director, University of Minnesota Foundation Real Estate Advisors | R.T. Rybak, President and Chief Executive Officer, Minneapolis Foundation, Former of City of Minneapolis Mayor
Higher education campuses and cities across the country have experienced a recent period of disruption, which has upended lives, habits, and traditions. In the face of declining enrollment, aging infrastructure, financial challenges, diversified labor markets, and remote and hybrid work, institutions and surrounding cities must explore shifting models and mindsets in order to compete and attract. This panel of diverse city leaders and community organizers will show how cities and institutions can support one another to transform and differentiate by balancing tradition and stability with innovation future-focused thinking.
Learning Outcomes:
- Engage in proactive conversation with colleagues and peers about pressing challenges on campus and in the community.
- Discuss how the city of Minneapolis is confronting post-pandemic challenges around hybrid and remote work practices.
- Identify areas in which cities and institutions must transform in order to remain competitive, such transportation and amenities.
- Discuss the unique challenges that community colleges have faced in recent years.
Thank you to our sponsor!
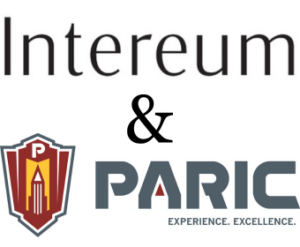 6:00 pm–7:30 pmClosing SCUP Reception: Mill City Museum
6:00 pm–7:30 pmClosing SCUP Reception: Mill City MuseumMill City Museum | 6PM – 7:30PM
Buses to the MCM leave from the Graduate hotel at 4:30PM and will do rounds until 5:15PM. They will be parked at the hotels west entrance on Harvard Street. Exit the hotel using the doors closest to the elevators.
Buses will be returning to the Graduate Hotel from 7 PM -7:30 PM.Thank you to our sponsor!
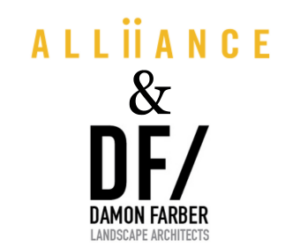
Registration
How to Save
SCUP Group Membership Discount: If you work at a college or university that holds a SCUP group membership anyone from your institution can attend this event and any SCUP event at the member rate.
Registration is closed; onsite registration will not be available.
Cost Early-Bird Regular Member $425 $525 Non-Member $640 $740 How to add an optional event to your registration:
Please contact registration@scup.org to make any changes to your order. Thank you!
Deadlines
Date Early-Bird Registration Friday, September 6, 2024 Cancellation* Friday, October 4, 2024 Registration Closes Friday, October 11, 2024 **Cancellations must be made in writing and may be submitted by email to your registration team registration@scup.org by 10/11/2024. Refunds are subject to a processing fee – 10% of the total purchase. No-shows are not eligible for a refund, and funds committed by purchase order must be paid in full by the first day of the event. Refunds will be issued within 30 days of received written notification.
Badge sharing, splitting, and reprints are strictly prohibited.
SCUP Photo Policy
Attendance at, or participation in, any workshop or conference organized by the Society for College and University Planning (SCUP) constitutes consent to the use and distribution by SCUP of the attendee’s image or voice for informational, publicity, promotional, and/or reporting purposes in print or electronic communications media. Video recording by participants and other attendees during any portion of the workshop or conference is not allowed without special prior written permission of SCUP. Photographs of copyrighted PowerPoint or other slides are for personal use only and are not to be reproduced or distributed. Photographs of any images that are labeled as confidential and/or proprietary is forbidden.
Scholarship
In this economic climate that is creating challenges for so many colleges and universities, the Society for College and University Planning recognizes that professional development and travel budgets are being reduced or cut at many institutions. We believe that during tough times it is more important than ever to invest in education and to reach out to colleagues to help find solutions. We offer a limited number of scholarships for our institutional attendees to help underwrite costs associated with participating in SCUP events.
Award
Complimentary Registration (up to 5 awarded, for institutional attendees only).Application Deadline
Apply today
Wednesday, August 28, 2024
Notification of Selection
Scholarship applicants will be notified of award status by Wednesday, September 4, 2024.Most conference sessions will take place at the University of Minnesota, McNamara Alumni Center. The Alumni center is connected to the Graduate Hotel.
Hotel Information
Book soon—hotel block is 80% full
Graduate Minneapolis
615 Washington Avenue SE
Minneapolis, MN 55414Check-in: 4:00 PM
Check-out: 11:00 AMRoom Reservations
Please click here to make your hotel reservation. Guests can also call the hotel, ask for reservations, and request the SCUP 2024 North Central Regional Conference room block.
Room Rate
$199 USD
Currently, all room rates are subject to a 15.03% sales taxReservation Deadline
Monday, September 30, 2024
Travel Information
Airports
Minneapolis–Saint Paul International Airport
-Approximately 10 miles from the Graduate Minneapolis hotelDriving Directions
Light Rail
Link to Metro Transit
Light Rail from the airport to campus map.Parking
The Graduate self parking is available for overnight guests at a rate of $28/night. In the event that the hotel lot is full, parking will be validated for the Washington Avenue Ramp across the street from the hotel.
McNamara Alumni Center Parking & Directions.
Call for Proposals
The call for proposals closed May 1, 2024 at 11:59 PM Eastern
Be part of this exciting program!
We seek exceptional, well-developed proposals on topics related to integrated planning in higher education. See Topic Ideas below for more details.
What is Integrated Planning?
Integrated planning is a sustainable approach to planning that builds relationships, aligns the organization, and emphasizes preparedness for change.
How can you tell if you’re doing integrated planning? Some of the hallmarks of integrated planning:
- Cross-functional collaboration: Are people from different departments or functions discussing, deciding, and acting together?
- Alignment up, down, and/or sideways: How do institutional priorities and day-to-day actions influence each other? How do decisions in one area of the college or university connect to decisions in another area?
- Planning linked to resource allocation and assessment/metrics: Does the plan inform resource decisions? Do performance data inform plan decisions?
- Collaborative governance: Do key stakeholders have a voice in decision making?
- Future-focused, balancing aspiration with pragmatism: Do you work towards a vision? Are your decisions informed by the realities of the external environment?
If you have actionable advice about how you and your peers can do the above, we want to share it!
Who Should Submit?
Integrated planning engages all sectors of the academy:
- strategic planning
- academic affairs
- institutional effectiveness
- student affairs
- business and finance
- campus planning
- information technology
- communications, and
- development.
It involves stakeholders from across the campus:
- faculty
- administrators
- students
- staff
- alumni, and
- external partners
Bringing Together Different Perspectives and Experiences
By design, integrated planning is an inclusive practice that brings together perspectives and experiences from across an institution’s community to create solutions. This can only be accomplished when all voices are heard, recognized, and valued.
As you put together your presentation team, consider these questions:
- Whose perspective is missing?
- Whose voice is not being heard?
We strongly encourage you to make sure your presentation team includes different voices, and that these voices are given meaningful time to share their perspectives.
What Makes a Great Conference Proposal?
Great proposals focus on one of two things: solutions or foresight.
Solutions: help attendees solve a pressing problem.
Foresight: explore innovative new ideas, analyze trends, and prepare attendees for the future.All great proposals have the following:
Takeaways: give attendees next actions, tips, tools, processes, etc., that can be applied immediately.
Engagement: engage attendees with your content and with each other in meaningful ways.Topic Ideas
We seek exceptional, well-developed proposals on topics related to integrated planning in higher education.
Attract and Reframe
Bringing communities together to ensure campuses remain strong and competitive and thriving today, tomorrow, and decades to come. The following topics are of particular interest for this year’s program:
- Retention and Recruitment: Staff, Students, and Campus
- Resilient Planning and Reinvigorated Campuses
- Reimagining Existing Buildings and Life Cycle
- Building Stock Reductions and Space Optimization
- Higher Education Cliff: Demographics and Enrollment
- Do Less with More: Maintenance and Labor Conundrum
- Alternative Financial Models (e.g., HEAPR funding for public projects, IRA funding
Proposals on the following integrated planning topics are also especially welcome:
Planning Processes and How Tos
- Integrated planning techniques and best practices
- Implementation processes that work
- Integrating your planning processes
- Aligning planning, budgeting, and assessment
- Effective strategic planning
- Departmental planning
Change Leadership and Change Management
- Dealing with bottlenecks and bureaucracy
- Leading culture or organizational change…quickly
- Building buy-in
- Engaging faculty in the planning process
- Preparing your college or university for an uncertain future
Ongoing Challenges
- Staff retention and recruitment
- Space management—especially for hybrid learning and working
- Fostering equity and belonging
- Planning through leadership turnover
- Mitigating resource cuts
Academic Planning
- Academic program planning
- Academic program review
- Linking the academic plan with strategic enrollment management
- New paradigms for teaching and learning
- Approaches to instructional design
Campus Planning
- Dealing with maintenance backlogs
- Rightsizing the campus
- Flexible environments
- Space use changes
Concurrent Sessions
Concurrent Session Quick Facts
- Only 60-minute sessions are available – 90-minute sessions will NOT be available.
- Submissions must be made using SCUP’s online submission tool.
- Read other frequently asked questions.
Concurrent Session Proposal Questions
The proposal form doesn’t ask for an abstract, title, etc. Rather, it asks you specific questions about the content you are going to present. This gives session reviewers a clear understanding of what you plan to cover during your session.
Examples of active learning exercises you can include in your proposal.
View the questions included on the Call for Proposals Form
Not sure how to answer these questions? Check out an example!
Example Proposal 1
Example Proposal 2Other Questions You Will Need to Answer
- Session Presenter(s): Identify your session’s presenter(s)
- Presenter Biography 150-word limit
- Room Set
- What type of room set would you prefer to best enhance participant learning in your session? We try to provide preferred room set requests, but cannot guarantee them
- Audio Visual Questions
- Will you show a video?
- Will you play a sound clip?
- Will you go online? If so, what will you do online?
After You Submit Your Proposal
How Proposals Are Reviewed
Concurrent session proposals are reviewed by your peers, active SCUP members who have attended past annual conferences. Reviews are based on attendee takeaways, topical relevance, and session organization.
Requirements If You Are Accepted
- Presenter Registration Requirement
All concurrent session presenters are required to register for the conference; presenters do not receive free or discounted registration. - Use of Presentation Materials
Presentation materials such as slideshows and handouts from each accepted concurrent session will be shared on the SCUP Events mobile app for attendees to access during the conference. Following the conference, session recordings and presentation materials may be posted on the SCUP website to view and download. By participating as a concurrent session presenter, you agree to allow SCUP to share your content in this way.
QUESTIONS? Email speaker.information@scup.org.
The call for proposals closed Wednesday, May 1, 2024, 11:59 PM Eastern
- Topics
- Topics




