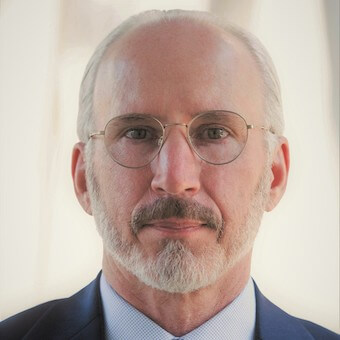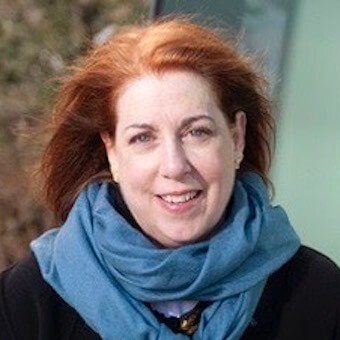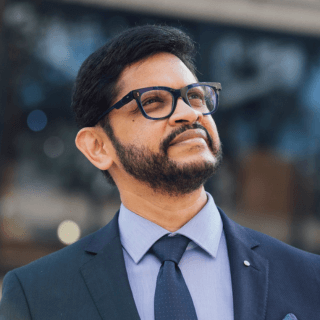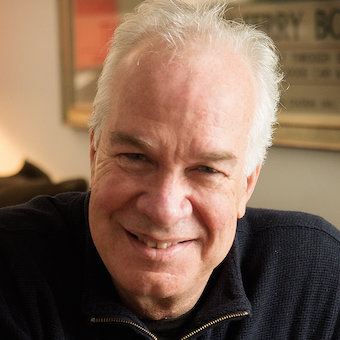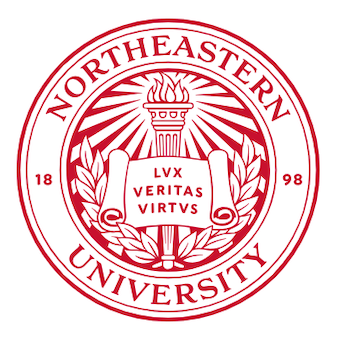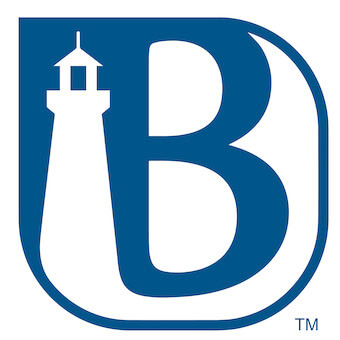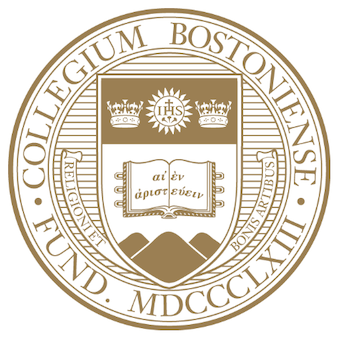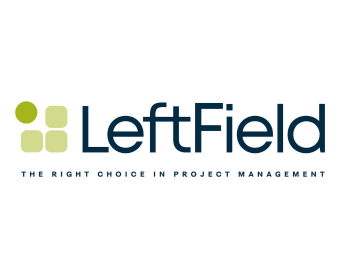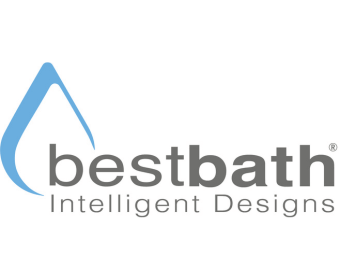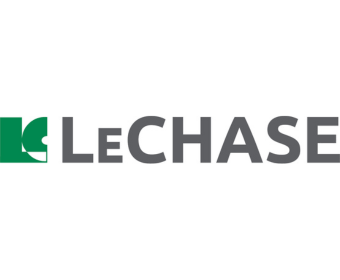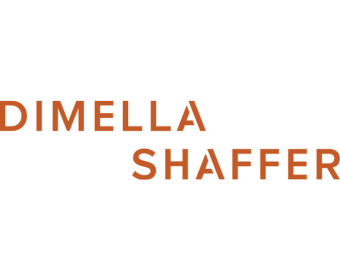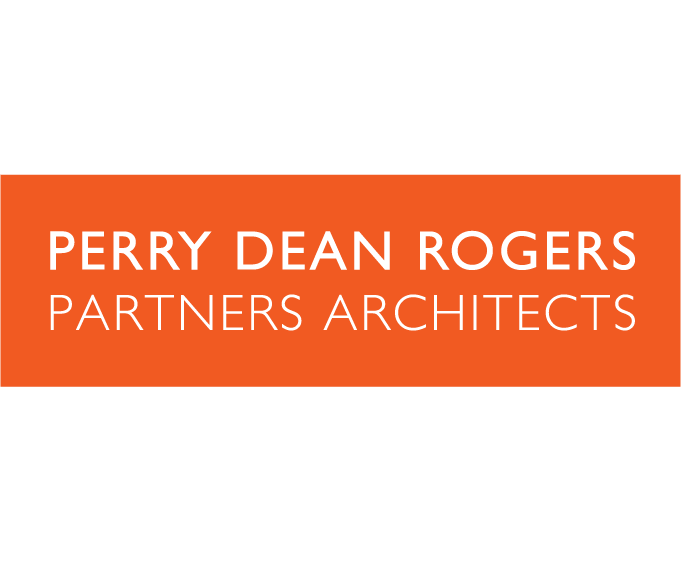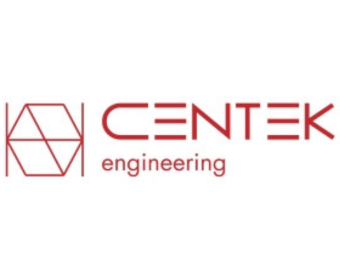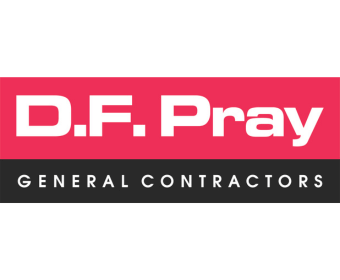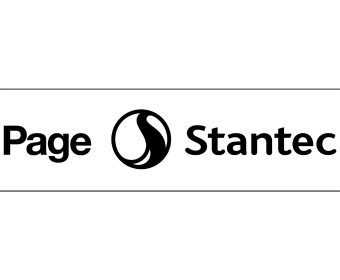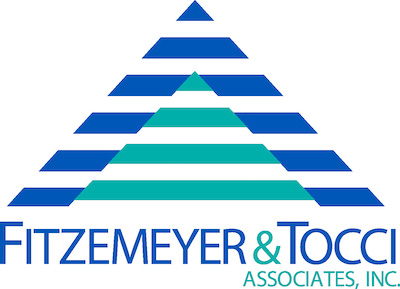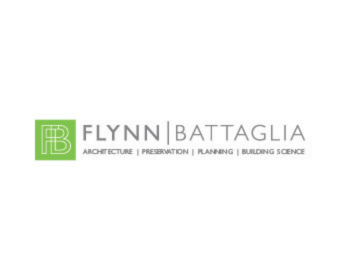- Integrated Planning
Integrated Planning
Integrated planning is a sustainable approach to planning that builds relationships, aligns the organization, and emphasizes preparedness for change.
- Topics
Topics
- Resources
Resources
Featured Formats
Popular Topics
- Events & Programs
Events & Programs
Upcoming Events
- Community
Community
The SCUP community opens a whole world of integrated planning resources, connections, and expertise.
- Integrated Planning
Integrated Planning
Integrated planning is a sustainable approach to planning that builds relationships, aligns the organization, and emphasizes preparedness for change.
- Topics
Topics
- Resources
Resources
Featured Formats
Popular Topics
- Events & Programs
Events & Programs
Upcoming Events
- Community
Community
The SCUP community opens a whole world of integrated planning resources, connections, and expertise.

Regional Conference
North Atlantic 2024 Regional Conference
March 24–26, 2024Boston, MA- Event Home
- Program
- Registration
- Scholarship
- Hotel & Travel
- Call For Proposals
- Speaking Resources
- List of Registrants (Login Required)
Thank you to everyone who made this conference a huge success! Registrants can access available session slides on the program page.The Power of Place
We invite you to join us for SCUP’s 2024 North Atlantic Regional Conference!
Boston and the surrounding region are home to some of the most world-renowned higher education institutions, providing a place for more than 250,000 students on more than 50 campuses. These institutions are planning in unique and creative ways to address numerous challenges—from technological advancements, demographic changes, hybrid learning, and the rising cost of maintaining the physical campus environment.
The 2024 North Atlantic Regional Conference will center on the “power of place” to explore the constraints and opportunities of a place-based educational experience for our students.
Register today!
Featured Speakers
Provost and Vice Chancellor for Academic AffairsUniversity of Massachusetts BostonVice President and Chief of Planning, Real Estate and FacilitiesNortheastern UniversityPresidentThe Boston Architectural College (BAC)Vice President, Institutional Research and PlanningBoston CollegeNew York Times Bestselling Author, Former Senior Producer of ABC News and Senior Lecturer in Journalism at Mount Holyoke CollegeStudentBoston UniversityStudentNortheastern UniversityStudentUMass BostonStudentBoston CollegeSponsorship Opportunities
Gain visibility and be part of this event! Learn about event sponsorship.
Contact KenDra McIntosh for more information or complete the sponsorship order form.
kendra.mcintosh@scup.org | 734.669.3283Program
How to Access Session Slides
Session slideshow PDFs are available to event registrants only.
- Log in.
(Note: Use your existing SCUP login. If you do not know your login information click on “forgot your password” on the login screen. Please do not create a new account.) - Browse the program below and click any Access Slides button.
- A new page will load—click the “Download slideshow PDF” link.
SHOW: All Sessions Workshops Tours Planning Institute WorkshopsSunday, March 24, 20241:00 pm–4:00 pmOptional Tour | A Corridor: Harvard in Allston TourA Corridor: Harvard in Allston Tour
Meeting location: Meet by the hotel valet stand at 12:45 PM for a 1:00 PM leave time for the tour.
This tour will explore Harvard University in Allston with stops at the School of Engineering and Applied Science, Artisan’s Asylum, and the Harvard Ed Portal. Each of these locations represents Harvard’s community-facing planning efforts through campus building design, placemaking, real estate initiatives, and a purpose-built community space. We’ll also highlight the public art initiative in Allston through the Harvard Arts and Culture tour that captures both long-term public art investment and shorter-term high impact art installations. Join us to discuss the intent of these planning efforts and the role of the university as neighbor, developer, and partner in a community.
Learning Outcomes:
- Discuss how anchor institutions partner with municipalities and other community partners in order to catalyze economic development through a variety of means, including the role of contemporary public space.
- Engage in a design thinking process as a method for creative problem solving that applies strategies such as teamwork, iteration, and prototyping.
- Explain how to integrate arts, culture, design, and programming in community development, planning, and related fields in order to help redress historic inequities and create healthy, equitable, more just communities where all people can thrive.
- Discuss the important role of community and academic partnerships in developing sustainable programming and creating shared spaces.
Cost: $55 USD
Pre-conference tour. Registration required.AIA LU 2.5 Unit (SCUPN24T006)
AICP CM 2.5 Unit1:00 pm–4:00 pmOptional Tour and CharretteMeeting location: Meet by the hotel valet stand at 12:50 PM for a 1:00 PM leave time for the tour.
If you are an institutional registrant and want to attend the charrette, reach out to registration@scup.org as we are allowing limited free registrations for institutional registrants.
A Peninsula: UMass Boston Tour and Charrette
Facilitated by: Susan Crowe Knight, AIA Senior Associate, Studio Enee | Tina Perez, Senior Campus Planner, University of Massachusetts Boston | Ken Reardon, Professor, University of Massachusetts Boston | Linda Eastley, Principal, Eastley + Partners | Beth Long, Associate Principal Ayers Saint Gross
Meeting location: Check back for details.
University of Massachusetts (UMass) Boston, with a recently-completed master plan, is ready to share its experiences around creating a learning community that capitalizes on the power of place. The campus is transforming physically and strategically at the same time that adjacent parcels are doing the same. The stops on this tour will include urban design examples, such as the constellation of Morrissey Boulevard developments, the recently-approved Dorchester Bay City, as well as placemaking sites shared with multiple neighboring institutions and cultural centers. We’ll also discuss public-private partnerships (P3) and an emerging strategic partnership between local high schools and UMass Boston.
Learning Outcomes:
- Evaluate the pros and cons of running simultaneous processes for a master plan, strategic plan, and energy master plan.
- Identify the microclimate considerations that UMass Boston made in planning an active place that is also sustainable and resilient.
- Discuss how to use P3s as tools for public university development in areas of housing and future mixed-use facilities.
- Explain how working with a diverse university community within a diverse neighborhood can strengthen both the institution and the neighborhood.
Cost: $45 USD
Pre-conference charrette. Registration required.AIA LU 2.25 Unit (SCUPN24T005)
AICP CM 2.25 Unit2:30 pm–6:00 pmRegistrationAmerica Ballroom Foyer| 4th Floor
4:45 pm–6:00 pmOpening KeynoteThe Power of Place: From the Student’s Perspective
America Ballroom | 4th Floor
Presented by: Arya Tumuluri, Student, Boston University | Ashanti McLean, Student, University of Massachusetts Boston | Jillian Ouellette, Student, Boston College | Cyrus Gagaza, Student, Northeastern University
Moderated by: Mara Hermano, Vice President of Integrated Planning, Boston College
Featuring students from multiple Boston area institutions, this panel will reflect on how their campus physical environments influenced their enrollment decision, affect their daily experience, and will play a role in their future as alumni. Campuses are vital to positive student experiences, cultivating a community of diverse learners and contributing to continuous transformation. Guiding this process requires a strategic approach as institutions face a number of global and regional challenges. To resolve these challenges, we must seek opportunities to promote positive, long-lasting strategies that focus on student success and recognize the importance of place-based academic and institutional culture.
Learning Outcomes:
- Evaluate your own campus context and highlight environments that are authentic, meaningful, engaging, and contribute to memorable experiences while instilling a sense of inclusion and belonging.
- Explain how being a part of a community of learners in a place-based academic culture can impact student success.
- Discuss how campus planning can support health and well-being for the campus community.
- Identify student needs and priorities on campus that can add value to place-based education in the future.
AIA LU 1.0 Unit (SCUPN24P001)
AICP CM 1.0 UnitThank you to our sponsor!
 6:00 pm–7:30 pmReception
6:00 pm–7:30 pmReceptionAmerica Ballroom Foyer | 4th Floor
Thank you to our sponsor!
 Monday, March 25, 20247:30 am–5:00 pmRegistration
Monday, March 25, 20247:30 am–5:00 pmRegistrationAmerica Ballroom Foyer | 4th Floor
7:30 am–8:15 amBreakfastAmerica Ballroom | 4th Floor
Thank you to our sponsor!
 8:20 am–9:20 amConcurrent Sessions
8:20 am–9:20 amConcurrent SessionsEvaluation Tools and Techniques to Inform Design and Strengthen Culture
Essex North | 3rd Floor
Presented by: Ben de Rubertis, Principal, Flad Architects | Jeff Seegmiller, Professor, Director of WWAMI Medical Education Program, University of Idaho
Slides are available to registrants only.
Campus building occupant perspectives on space utilization and effectiveness can illustrate how design allows students to take more ownership over their educational success. In this session, we’ll share post-occupancy evaluation data from a recently completed adaptive reuse medical education building at the University of Idaho (U of I). Come learn about considerations for designing and managing flexible, multi-purpose spaces to maximize utilization and foster vibrant and collaborative learning environments that support a strong culture of community between faculty, staff, and students.
Learning Outcomes:
- Assess the environments, tools, and conditions that students need for productive group and individual work, both in and out of the classroom.
- Measure and define wellness in both tangible and intangible ways as it applies to the design of campus environments.
- Apply space management techniques and design of flexible, multi-purpose spaces to maximize space utilization and support institutional mission.
- Identify a range of occupancy evaluation techniques necessary for informing a proper understanding of how to support a strong culture of community.
AIA LU 1.0 Unit (SCUPN24C2834)
AICP CM 1.0 UnitPlanning Types: Campus Planning
Tags: Adaptive Reuse; Facilities Assessment; Medical / Allied Health Education; Medical / Allied Health Facility; Post-Occupancy Evaluation; Space Assessment; Space ManagementPace University’s 15 Beekman: Vertical Campuses in Dense Urban Environments
St. George | 3rd Floor
Presented by: Ofer Ohad, Managing Principal, DBI Projects | Kai Pedersen, Project Director, Architecture Research Office | Adam Yarinsky, Principal, Architecture Research Office | Ibi Yolas, Vice President, University Facilities and Capital Projects, Pace University-New York
Slides are available to registrants only.
Vertical campuses solve space challenges and provide opportunities to rethink traditional programming structures. The ‘tower’ typology has the potential to be a resilient and efficient campus building that can enrich the student experience. Using Pace University’s 15 Beekman residential facility, we’ll explore vertical campuses, including discussions around creating equitable and welcoming spaces, student housing, and strategic and master planning. This session will equip you to understand development options, secure strategic partnerships, innovate your programmatic structure, identify growth opportunities, and leverage design elements to emphasize connection to place in dense urban campuses
Learning Outcomes:
- Identify, from a real estate and financial perspective, key opportunities and challenges when planning vertical campuses within dense urban environments.
- Describe a stacked programmatic structure based on an inclusive engagement process that positively contributes to all students and faculty’s sense of interconnectedness and belonging to both their university community and local community.
- Create a list that outlines key areas you believe could connect your campus more firmly to place and identify tools you could use to achieve this goal.
- Cite examples of successful design elements that enrich opportunities for placemaking between students, faculty, and the community and represent diverse experiences on campus.
AIA LU 1.0 Unit (SCUPN24C2788)
AICP CM 1.0 UnitPlanning Types: Campus Planning
Tags: External Collaboration / Partnerships; Student Housing; Urban DesignRootlessness: A Conversation About Student Belonging on Campus
Essex South | 3rd Floor
Presented by: Scott C. Brown, Dean of the College, Dartmouth College | Lisa Ferreira, Principal, Student Life Practice Leader, Goody Clancy | Janice McCabe, Associate Professor of Sociology, Allen House Professor, Dartmouth College | Bob Reppe, Assistant Vice President & University Architect, Carnegie Mellon University | Cecilia Yudin, DIRECTOR, CENTER FOR DIVERSITY, EQUITY, AND INCLUSION, Boston University
Slides are available to registrants only.
As a majority of students continue to struggle with mental health challenges, campus leaders must cross disciplines to create whole-campus experiences that help students develop a sense of belonging and wellbeing. This session will explore the lack of belonging?Äîor rootlessness?Äîthat is at the heart of our campus mental health crisis. We’ll discuss how planning and adjacent professions can contribute to solutions and make more conscientious choices about where on campus to host mental health programming. Come learn new tools and techniques for including diverse voices in your design process to support belonging and wellbeing on campus.
Learning Outcomes:
- Detail creative strategies to broaden stakeholder engagement during the design process so that campuses can support the mental health of all students.
- Use a critical eye to assess how spaces can make people feel welcome and support wellbeing during the programming and design process.
- Advocate to campus leadership to include students’ voices more robustly in the design process and increase access to participation so that it is more meaningful and impactful.
- Forge connections with campus professionals from different departments and backgrounds to align efforts in creating a welcoming, healthy environment.
AIA LU/HSW 1.0 Unit (SCUPN24C2737)
AICP CM 1.0 UnitPlanning Types: Campus Planning; Diversity, Equity, and Inclusion Planning
Tags: Diversity Equity and Inclusion (DEI); Facilities Planning; Health and Wellness; Student ServicesTown and Gown Collaboration Makes for Transformative Resiliency Planning
Staffordshire | 3rd Floor
Presented by: Nathalie Beauvais, Resiliency Lead / Architecture & Planning, HDR, Inc. | John Bolduc, Senior Environmental Planner, & Project PM for the City, City of Cambridge, MA | Brian Goldberg, Assistant Director, MIT Office of Sustainability, Massachusetts Institute of Technology
Mounting climate risks can disrupt campus operations and impact the built environment. Academic institutions and city governments can greatly benefit from collaborating in addressing climate challenges. This session will highlight the importance of the campus in its urban context and discuss opportunities for institutions and governments to combine their climate sciences expertise and share data in developing resilience strategies. Resiliency planning from the City of Cambridge and the Massachusetts Institute of Technology (MIT) will showcase cutting-edge science for planning and methods for implementing resilience measures into campus infrastructure, facilities, open spaces, and operations.
Learning Outcomes:
- Describe an inclusive and transparent process between campus and city partners allowing for the use of best available sciences, modeling approaches, technical innovation, and community input.
- Detail an integrated planning framework for developing resilience measures that are easily communicable, implementable, and measurable to build common perspectives and confidence.
- Outline the City of Cambridge’s Climate Assessment into the specific tasks of assessing, modeling, planning, and operationalizing a climate resilient MIT.
- Highlight the regional nature of climate vulnerabilities and resilience that preclude creating islands of resilience and necessitate collaborative approaches.
AIA LU/HSW 1.0 Unit (SCUPN24C2701)
AICP CM 1.0 UnitPlanning Types: Campus Planning; Sustainability Planning
Challenges: Dealing with Climate Change
Tags: Energy Infrastructure; Resiliency; Sustainability (Environmental)9:40 am–10:40 amConcurrent SessionsFrom Aspiration to Action: Implementing Sustainable Campus Transitions
Staffordshire | 3rd Floor
Presented by: Kevin Burns, Project Executive, Daniel O’Connell’s Sons, Inc. | Thomas Davies, Executive Director of Planning, Design and Construction, Amherst College | Lindsey Olsen, AVP, Salas O’Brien Engineers Inc | Karla Youngblood, AVP for Facilities Management, Mount Holyoke College
Hundreds of U.S. institutions have pledged to achieve carbon neutrality in the next 25 years. Although many of them have a plan in place, few have been able to effectively implement that plan. This session will explore the approach of using integrated lean planning techniques to implement a comprehensive campuswide transition from a fossil fuel-based heating and cooling network to a sustainable, low-carbon power source plan. Both Amherst College and Mount Holyoke College have successfully completed the first year of their carbon neutrality plan construction. Join us for lessons learned and insights into their experience of bridging planning to implementation.
Learning Outcomes:
- Discuss how to move your sustainable campus transition from aspiration to reality by creating an implementation plan for your institution.
- Detail a process-driven strategy to identify and develop plans that mitigate the impact of rapidly changing factors and create flexibility in each phase.
- Study lessons learned from peer institutions to inform your own implementation plan.
- Manage and communicate data and information to affected stakeholders.
AIA LU/HSW 1.0 Unit (SCUPN24C2756)
AICP CM 1.0 UnitPlanning Types: Campus Planning; Sustainability Planning
Challenges: Dealing with Climate Change
Tags: Carbon Neutral; Energy Infrastructure; Implementation; Sustainability (Environmental)How to Design Neuro-inclusive Learning Environments
Essex North | 3rd Floor
Presented by: Allison Page, Campus Planner, Smith College | Michael Tyre, Principal, Amenta/Emma Architects
Slides are available to registrants only.
An estimated fifteen-to-twenty percent of the world’s population exhibits some form of neurodivergence. Awareness of the sensory and environmental issues that affect neurodivergent students can allow planners to support the unique needs of this learning community. In this session, we’ll discuss how Smith College leveraged SCUP-funded research to make a case for using neuro-inclusive design strategies to create accessible learning environments. Come learn about the prevalence and challenges that neurodiverse learners face, how to identify and mitigate common sensory distractions, and how to engage students and faculty in programming neuro-inclusive academic spaces.
Learning Outcomes:
- Describe what neurodiversity is and how it impacts student success.
- Identify the common sensory distractions that affect neurodivergent students in academic learning environments and the strategies you can use to mitigate them.
- Detail an approach to stakeholder engagement for identifying the need for spaces that support neurodivergent learners campus.
- Discuss planning strategies for learning environments to promote user choice and neuro-inclusion.
AIA LU 1.0 Unit (SCUPN24C2720)
AICP CM 1.0 UnitPlanning Types: Campus Planning
Tags: Accessibility; Learning Environments; Student SuccessMad Love: Infusing Community and Belonging into Campus Placemaking
Essex South | 3rd Floor
Presented by: Meredith Christensen, Sernior Dirrector of Project Development, Dartmouth College | Karen Cutone, Senior Vice President, Higher Education, Tufts University | Jacqueline Falla, Director of Client Services, Elaine Construction | Athene Sirivallop, Associate Director, Treehouse Conference Center, Harvard University
Slides are available to registrants only.
College can be an isolating experience for many students, especially since the pandemic. Campus placemaking can help build a strong sense of community and improve retention rates, academic success, mental health, diversity, inclusion, and belonging. In this session we’ll explore ways to endear your campus to your community through activating common space, thoughtful public-private partnership (P3) procurement, and low-cost solutions that can work for any campus. Infusing community into the placemaking process can feel daunting for planners, but this session will provide you with tangible tools you need to prioritize student belonging in your campus planning efforts.
Learning Outcomes:
- Evaluate public spaces within your campus that you can activate to enhance culture, engagement, and wellbeing.
- Identify opportunities for informal and formal gathering spaces within campus development projects that support student engagement, belonging, and wellness.
- Ensure that your institutional identity and values are incorporated into third-party proposals for campus placemaking.
- Discuss how to leverage low-cost fixes that help to foster community and a sense of belonging and wellbeing.
AIA LU/HSW 1.0 Unit (SCUPN24C2649)
AICP CM 1.0 UnitPlanning Types: Campus Planning
Challenges: Student Success, Retention, and Graduation
Tags: Placemaking; Public-Private Partnerships (P3)The Arts on Campus: Strategic Efforts to Enhance the Student Experience
St. George | 3rd Floor
Presented by: Ross Cameron, Vice President, Elkus Manfredi Architects | John Kontogiannis, Production Manager for the BU College of Fine Arts School of Theatre, Boston University | Ronee Penoi, Interim Executive Director Office of the Arts at Emerson College
Incorporating arts on campus adds value to the student experience and promotes community interaction. Strategic planning efforts can redefine the under-valued role of arts as physical or metaphorical ‘hearts’ of campus and community life through renovation, conversion, or building new facilities. We’ll demonstrate how integrating arts facilities into the campus fabric can draw larger audiences and drive innovation in arts instruction. This session will illustrate the value of improving the student experience through innovative arts education facilities and improved venues, as well as the added market value of supporting increased interest in arts programs.
Learning Outcomes:
- Analyze the potential in repurposing existing underused campus resources for new arts programs.
- Detail design and planning strategies for drawing commercial audiences from surrounding communities.
- Discuss how campuses can contribute to reversing the decline of arts programs enrollment with marketable facilities that accommodate evolving performing arts education with flexible, multi-purpose spaces.
- Describe arts spaces that promote both student and community wellbeing with inspiring arts destinations that are fundamentally healthy and sustainable.
AIA LU 1.0 Unit (SCUPN24C2830)
AICP CM 1.0 UnitPlanning Types: Campus Planning
Tags: Facilities Design; Fine and Performing Arts Education; Fine and Performing Arts Facility; Flexible Learning Spaces11:00 am–12:00 pmConcurrent SessionsBe Well: Transforming a Campus Student Center to Promote Wellbeing
Essex South | 3rd Floor
Presented by: Amy Kaiser, Senior Planner, Massachusetts Institute of Technology | Caroline Petrovick, Director, Academic Services, Elaine Construction | Keller Roughton, Senior Associate, Gensler | Shelley Vanderweil, Principal, R.G. Vanderweil Engineers
Slides are available to registrants only.
Massachusetts Institute of Technology (MIT) aims to educate the whole student, making their social and emotional development an educational priority. Student centers play an increasingly important role on campuses as venues for promoting student wellbeing and building community. This session will show how MIT transformed a 55-year-old student center into an inclusive and welcoming environment that places value on both academic excellence and personal wellbeing. Join us to explore how thoughtful design and programming can transform an outdated building to become a campus destination for student wellbeing while advancing larger institutional planning goals.
Learning Outcomes:
- Discuss how to plan for and design spaces that promote wellbeing in support of academic success.
- Identify the ways in which physical design can promote healthy behaviors while also responding to students’ far-ranging, individual needs.
- Recognize the opportunities inherent in ‘placemaking’ within existing buildings to promote community and wellbeing.
- Outline recommendations and examples of ways in which to foster belonging and inclusion during the programming and design of campus spaces
AIA LU/HSW 1.0 Unit (SCUPN24C2800)
AICP CM 1.0 UnitPlanning Types: Campus Planning
Tags: Facilities Planning; Health and Wellness; Student Center / Union; Student Services; Student Support ServicesLeveraging Strategic Planning for a Sustainable Future
St. George | 3rd Floor
Presented by: Robert Blanchet, Chief Planning and Assessment Officer, SUNY Morrisville | Laura Pierie, College Senate President, Associate Professor, SUNY Morrisville | David Rogers, President, SUNY Morrisville
As higher education continues to evolve, colleges and universities must reengage their communities and focus strategic planning efforts to clarify their identities within the higher education space. This session will discuss how the State University of New York (SUNY) at Morrisville leveraged a strategic planning process to refine its institutional vision, reengage the campus community, and align its strengths with unique market opportunities. Join us for practical advice on ways to energize your campus community in a post-pandemic era as well as identify and prioritize strategic goals and strategies with limited resources.
Learning Outcomes:
- Outline a planning framework for developing a transformational strategic plan that focuses on the three pillars of sustainability.
- Develop practical planning engagement strategies designed to enhance stakeholder engagement and understanding.
- Describe a strategic plan framework that balances necessary foundational elements for institutional assessment with the necessary innovations for addressing strategic issues.
- Identify available technologies that can help drive your strategic plan’s operationalization and assessment practices.
Planning Types: Strategic Planning
Tags: Engaging Stakeholders; Innovation; Mission / Vision / Identity; Organizational ChangeRe-defining the Quadrangle: A Performative Approach to Campus Landscape
Staffordshire | 3rd Floor
Presented by: Robert Golde, Principal, Towers|Golde | Sean Vasington, University Landscape Architect & Director of Site Planning, University of Connecticut-Main Campus | Wesley Wazni, SENIOR ASSOCIATE, Towers|Golde
The pandemic has highlighted the importance of campus open spaces in promoting student health and wellness, but these spaces can offer additional value through incorporation and celebration of green infrastructure. This session will explain how and why a performative landscape, one that provides tangible ecosystem benefits, can and should become an educational centerpiece and a new paradigm for the campus quadrangle. Join us to discover how a campus can create a beautiful open space while simultaneously highlighting its serious commitment to sustainability.
Learning Outcomes:
- Communicate the difference between traditional and performative landscapes and how the latter contributes to environmental health.
- Demonstrate the value of incorporating perfomative landscapes into major campus open spaces for ecological sustainability and wellness.
- Envision your campus open spaces as opportunities for providing the additional health and sustainability benefits of greater ecosystem services.
- Discuss an approach to incorporating performative landscapes into your campus infrastructure.
AIA LU/HSW 1.0 Unit (SCUPN24C2740)
AICP CM 1.0 UnitPlanning Types: Campus Planning
Tags: Health and Wellness; Landscape / Open Space; Sustainability (Environmental)The Critical Role of Place for Learning on the Post-pandemic Campus
Essex North | 3rd Floor
Presented by: Adam Baacke, Commissioner of Capital Asset Management & Maintenance, University of Massachusetts-Lowell | Annette Barnes, Capital Program Manager, State University Construction Fund | Matthew Purcell, Director, University System of New Hampshire | Todd Symonds, Principal, Goody Clancy
Slides are available to registrants only.
Remote education is implicated in learning deficits among current and incoming college students, underscoring the value of in-person learning. As institutions look to future hybrid teaching models, they must consider how to leverage the power of the campus as a place that supports learning. This session will look at post-pandemic changes to hybrid learning and physical spaces to consider how campuses can maintain their critical educational role. We’ll share perspectives on how institutions view the physical campus as essential to fostering community and supporting educational missions as well as how physical adaptations can leverage this powerful role.
Learning Outcomes:
- Compare different institutions’ perspectives on the role of the physical campus in education and the post-pandemic changes they are making to hybrid learning and campus spaces.
- Champion new ideas that reinforce an understanding of the power of the campus as a place that fosters community and supports educational missions.
- Assess the value of campus improvements for learning in the categories of educational and community spaces.
- Apply lessons learned to revise and expand your institution’s hybrid learning approaches in order to leverage the power of place.
AIA LU 1.0 Unit (SCUPN24C2817)
AICP CM 1.0 UnitPlanning Types: Campus Planning
Tags: Hybrid Learning; Learning Environments; Placemaking12:00 pm–1:10 pmLunchAmerica Ballroom | 4th Floor
Thank you to our sponsor!
 1:10 pm–2:10 pmKeynote
1:10 pm–2:10 pmKeynoteTeaching to the Tech: How the New Machine Age Has Dramatically Altered Communication, With Far Reaching Consequences
America Ballroom | 4th Floor
Presented by: Todd Brewster, New York Times Bestselling Author, Former Senior Producer of ABC News and Senior Lecturer in Journalism at Mount Holyoke College
We live in a tech-obsessed world, one so fixated on technological progress that schoolchildren even five years apart could be said to inhabit different generations. Still, there are some shared aspects to the crosscurrents in our zeitgeist, with serious implications for learning and learning spaces. In this talk, journalist, historian, and NYT bestselling author Todd Brewster examines the transformative changes to the ways that we communicate, including social media, cellphone video, Artificial Intelligence, and the internet itself, to address the drift from in-person learning to distance learning and, in general, how our institutions can best respond to the tests of a new age.
As a speaker, Brewster brings a wealth of wisdom to the subject. His 2022 book, Seen and Unseen: Technology, Social Media, and the Fight for Racial Justice addressed the role of technology in the racial reckoning that followed the killing of George Floyd. His most recent release, American Childhood: a Photograph History, uses pictures from the collection of the Library of Congress to explain the key role that children have played in American life. Brewster believes that America “invented” childhood (that is, as a period of life cordoned off from that of full maturity, covered with a veil of protection, and subject to a program of nurture), that the nation’s success owes much to childhood impulse and inspiration, and he worries that—thanks technology and other factors—we may now be witnessing childhood’s demise. Is there still room for hope? Can our new age encourage and protect the child’s imagination? That, he says, is the challenge we must meet.
Thank you to our sponsor!
 2:30 pm–3:30 pmConcurrent Sessions
2:30 pm–3:30 pmConcurrent SessionsDartmouth Hall: Creating Impactful Spaces That Support the Value of Place
Staffordshire | 3rd Floor
Presented by: Matt Kirchman, President and Creative Director, ObjectIDEA | Chad Morig, Senior Project Manager, Dartmouth College | Mary Ann Upton, Partner, designLAB architects | Ben Youtz, Partner, designLAB architects
History and heritage can be inspiring as well as difficult to acknowledge, but it’s important for institutions to recognize all aspects of their past. Academic buildings present a unique opportunity to share institutional history and values in ways that are integrated into the built environment. This session will explore Dartmouth College’s Dartmouth Hall project to showcase the stories that make the institution unique and enhance a sense of place. We’ll share exhibit planning tools and placemaking discussion prompts that we used to achieve the vision for Dartmouth Hall and demonstrate how you can use these planning processes on your campus.
Learning Outcomes:
- Discuss how to guide various stakeholders through an interpretive planning and design process.
- Ask critical questions during early planning phases to understand opportunities for placemaking within a project’s framework.
- Explain how to integrate stories of critical moments in history, equity, and inclusion into a broader architectural framework.
- Examine how academic building planning and design can uniquely enrich a campus’s sense of place.
AIA LU 1.0 Unit (SCUPN24C2741)
AICP CM 1.0 UnitPlanning Types: Campus Planning
Tags: Academic Facility; Historic Preservation; Placemaking; RenovationEsports: A Catalyst for Building a Broader University Community
St. George | 3rd Floor
Presented by: Keith Mercy, Project Architect, JCJ Architecture | Kartik Shah, Campus Planner, University of Massachusetts-Lowell | Derek Sola, Design Principal, JCJ Architecture
Emerging esport programs present students with new pathways for academic exploration, personal growth, and compelling campus experiences. Rethinking engagement and community on the post-pandemic campus led the University of Massachusetts-Lowell (UML) to leverage esports as a means to blend place-based and virtual learning, creating a dynamic and flexible space that energizes team building and interdisciplinary collaboration. This session will illustrate the direct and indirect potential of esports programs and their integration on campus, including the different space typologies and organizational models, effective stakeholder engagement, and integration of advanced technologies.
Learning Outcomes:
- Discuss how to develop a strategic planning framework for integrating an esports facility on campus and identify the potential benefits and challenges.
- Discuss how to develop a vision synthesis through an interactive and exploratory engagement process with key stakeholders and end users.
- Define the necessary space typologies and technologies for a successful esports recreational facility that can foster individual problem-solving skills and promote social interaction.
- Explain how esports can bridge real world and virtual learning environments through hybrid placemaking that prepares students for the digital, interconnected world of today.
AIA LU 1.0 Unit (SCUPN24C2847)
AICP CM 1.0 UnitPlanning Types: Campus Planning
Tags: Engaging Stakeholders; Facilities Planning; Flexible Learning Spaces; Hybrid Learning; Informal Learning Environments; Learning Environments; Learning TechnologyStreet Smart: Establishing Urban Campus Identity Through Complete Streets
Essex North | 3rd Floor
Presented by: John Amodeo, Principal, Arcadis | Michael Antonitis, Executive Director of Strategy and Operations, The New England Conservatory of Music | Robbie Burgess, Principal, Howard/Stein-Hudson Associates, Inc.
Slides are available to registrants only.
Through a complete streets approach, urban institutions can improve student, faculty, and staff retention and performance while creating a safer, healthier, and more resilient environment in the face of climate change. New England Conservatory, an urban campus without outdoor open space, used its abutting public streets to establish campus identity and foster campus community with sustainable complete streets strategies and a town and gown partnership. Using New England Conservatory as a case study, we’ll demonstrate how land-poor urban institutions can apply resilient complete streets strategies to leverage public streets and create pedestrian and bike-friendly environments.
Learning Outcomes:
- Discuss how to improve student experience, wellbeing, and community engagement by heightening your institution’s public presence and accessibility through shared landscaping and building treatment.
- Examine an urban institution’s public realm for opportunities to enhance institutional identity and achieve strategic goals, using roadway corridors for placemaking and to improve public health.
- Detail targeted professional construction management strategies as an important component of project success in an urban setting.
- Discuss complete streets methodologies such as road diets, wider sidewalks, trees, site furniture, bike amenities, and public art to create healthier, more resilient intermodal corridors that benefit both public and private interests.
AIA LU/HSW 1.0 Unit (SCUPN24C2674)
AICP CM 1.0 UnitPlanning Types: Campus Planning
Tags: Mixed-Use; Town and Gown; Urban DesignThe Campus as a Test Bed for Climate Resiliency
Essex South | 3rd Floor
Presented by: Brian Goldberg, Assistant Director, MIT Office of Sustainability, Massachusetts Institute of Technology | Nicole Holmes, Sustainability and Innovation Practice Lead, Nitsch Engineering | Cathy Jackson, Director, Planning Administration, Yale University | Torrey Spies, Senior Sustainability Strategist, Northeastern University
Slides are available to registrants only.
Urban campuses are vulnerable to flood and heat impacts given density and reliance on overtaxed municipal infrastructure. As climate change intensifies, unprecedented damage and disruption to property, research, and operations are imminent. Three universities will share how they used evolving climate data to initiate analyses of risk and to support planning efforts that identify and prioritize resilient solutions to protect the campuses’ most vulnerable assets and communities. To prepare for climate impacts, we must move beyond employing reactionary mitigation measures to implementing proactive approaches, such as resilient best practices for capital and landscape projects and strategic retrofits for existing facilities.
Learning Outcomes:
- Evaluate the risk and impacts to the urban campus and surrounding community with internal and external climate research and models.
- Discuss a multi-pronged approach to protect the campus and broader community from flooding and extreme heat, including using the campus as a test bed for localizing global risks.
- Detail new standards and best practices for capital projects and renovations that consider climate change and build resilience against accelerating climate impacts.
- Identify potential impacts to physical and intellectual property on campus and prioritize mitigation strategies to protect existing vulnerable facilities, infrastructure, and operational functions.
AIA LU/HSW 1.0 Unit (SCUPN24C2689)
AICP CM 1.0 UnitPlanning Types: Campus Planning; Sustainability Planning
Challenges: Dealing with Climate Change
Tags: Crisis and Disaster Management; Resiliency; Risk Management; Sustainability (Environmental)3:50 pm–4:50 pmConcurrent SessionsA Library Transformation Harnesses the Power of Place for Community Wellness
Staffordshire | 3rd Floor
Presented by: Elaine Martin, Director, Harvard Medical School | Lisa Muto, Executive Dean for Administration, Harvard Medical School | Kalyn Pavlinic, Associate, Shepley Bulfinch
Campus libraries have evolved into vital hubs for student and faculty wellbeing that foster diversity and community. Harvard Medical School’s Countway Library highlights this shift, offering insights to inspire positive change and engender inclusive, transformative placemaking in any space. In this interactive session, we’ll share lessons learned for crafting a change framework for space design that positively affects human health and wellbeing. Come learn how to make a checklist for place-based wellness principles and develop actionable strategies for shaping space, programs, and services that support community wellness and inclusion.
Learning Outcomes:
- Identify necessary characteristics in campus built environments for promoting health, wellness, and diversity in campus places.
- Outline a planning process to engage a diverse array of stakeholders, develop an impactful wellness vision, and achieve consensus.
- Detail a framework to promote wellness and diversity in research and learning spaces.
- Articulate the significance of effectively implementing changes in the built environment for wellness and inclusion that have the support of a diverse range of people, including campus leaders, planners, user groups, and the broader community.
AIA LU/HSW 1.0 Unit (SCUPN24C2733)
AICP CM 1.0 UnitPlanning Types: Campus Planning
Tags: Facilities Planning; Health and Wellness; Informal Learning Environments; Library; Library Planning; Student ServicesBridging Campus and Community Through Mission-based Master Planning
Essex South | 3rd Floor
Presented by: Lynne Deninger, Principal, CannonDesign | Jason MacLeod, Chief of Staff, D’Youville College | Michael Tunkey, Principal, CannonDesign
Slides are available to registrants only.
Breaking down physical and perceived campus barriers can drive exponential value and extend engagement for students and underserved communities. This session will show how D’Youville University’s Health Professions Hub aims to create equitable spaces for all, bridging the gap between academia and the public and uplift Buffalo’s west side community. Join us to discover how mission, vision, and data can propel a campus master plan to enhance students’ learning experience and create equity, highlighting the Health Professions Hub in a series of projects that promote health and wellbeing for all.
Learning Outcomes:
- Explain how to leverage community data in your master planning process to make positive residual impact on health and wellbeing for your institution’s surrounding neighborhood.
- Describe an ecosystem of on-campus spaces that promote wellbeing and enhance students’ overall learning experience.
- Discuss how to implement planning and workplace strategies that allow place-based learning and community service to take place simultaneously within the same building.
- Describe a framework for establishing partnerships between a university and local service providers to drive health equity for underserved communities.
AIA LU/HSW 1.0 Unit (SCUPN24C2767)
AICP CM 1.0 UnitPlanning Types: Campus Planning
Challenges: Resolving Inequities
Tags: Campus Master Planning; Community Engagement; Health and Wellness; Master Plan; Medical / Allied Health Education; Medical / Allied Health Facility; Town and GownInclusive Design for STEM Learning Environments
Essex North | 3rd Floor
Presented by: Valerie Fletcher, Executive Director, Institute for Human Centered Design | Peter Herman, Principal, Ellenzweig | Jacob Werner, Associate Principal, Ellenzweig
Slides are available to registrants only.
Science, technology, engineering, and mathematics (STEM) education is increasingly important for all kinds of jobs. Labs are the original active learning spaces, but they lag behind other academic environments in providing inclusivity and accessibility. With increasing student diversity and differences in ability, this interactive session will explore how thoughtful, inclusive design for STEM can transform learning environments for the better. Come learn practical examples for enabling inclusion and anticipating a broader reality of disability, which will allow your campus to further student success and career access.
Learning Outcomes:
- Ensure that inclusive design is an inspiration for creating better labs and STEM buildings for the entire campus community.
- Apply an understanding of the legal and regulatory responsibilities for accessibility in both learning and research lab environments, as well as opportunities to design beyond these responsibilities.
- Analyze existing lab conditions on your campus to recognize their shortcomings and identify areas for accessibility improvement.
- Use fresh eyes to plan for design changes that improve STEM student experience, accessibility, and outcomes on your campus.
AIA LU 1.0 Unit (SCUPN24C2673)
AICP CM 1.0 UnitPlanning Types: Campus Planning
Tags: Academic Facility; Accessibility; Diversity Equity and Inclusion (DEI); Facilities Design; Laboratory Facility; Science / Engineering Facility; Science Technology Engineering and Math (STEM)Shaping a More Inclusive Tomorrow Through Diverse Partnerships
St. George | 3rd Floor
Presented by: Maggie Drouineaud, Chief Diversity Officer for Compliance on Capital Projects, University of Massachusetts Building Authority | Charran Fisher, Founder and CEO, Fisher Contracting | Brooke Woodson, Senior Director, Diversity and Compliance, Shawmut Design and Construction
Diversity standards and goals span all aspects of creating a vibrant campus, including construction teams. Achieving these goals requires partnership, communication, and commitment. We’ll share proven strategies for knowledge-sharing, innovation, and long-term success in the complex and challenging process of achieving diversity in capital projects. Come learn practical, innovative approaches and effective tactics to take action in promoting diverse workplaces where all feel accepted, supported, and heard to mirror your institutional vision.
Learning Outcomes:
- Obtain a toolkit for effective goal setting and meaningful metrics.
- Detail a systematic approach for consideration of all stakeholders in your capital projects.
- Discuss how to design and implement a plan for local and disadvantaged firm hiring.
- Detail innovative approaches for motivating teams toward achieving diversity goals in capital projects.
AIA LU 1.0 Unit (SCUPN24C2799)
AICP CM 1.0 UnitPlanning Types: Campus Planning; Diversity, Equity, and Inclusion Planning
Tags: Diversity Equity and Inclusion (DEI); External Collaboration / Partnerships; Project ManagementTuesday, March 26, 20247:30 am–12:00 pmRegistrationAmerica Ballroom Foyer | 4th Floor
8:00 am–8:45 amBreakfastAmerica Ballroom | 4th Floor
Thank you to our sponsor!
 8:30 am–9:40 amClosing Keynote
8:30 am–9:40 amClosing KeynoteHarnessing the Power of Place: A Discussion with Campus Leaders
America Ballroom | 4th Floor
Presented by: Joseph Berger, Provost and Vice Chancellor for Academic Affairs, University of Massachusetts Boston | Mahesh Daas, President, The Boston Architectural College (BAC) | Kathy Speigelman, Vice President and Chief of Planning, Real Estate and Facilities, Northeastern University
Moderated by: Dennis J. Swinford, ASLA, Director, Office of Campus Planning and Sustainability, University of Massachusetts Boston
For college and university campuses, “place” should mean much more than geography and physical setting. It represents the sum of the experiences, activities, events, and memories that occur on the campus. Post-pandemic, should campuses renew their focus on how the quality and character of place supports a community of learners? How does the campus environment shape learning? How does the “place” support and illustrate the values of institutions such as diversity, sustainability, and wellbeing? What is the future of place-based learning? Join our panel of leaders from three of Boston’s institutions for a discussion around harnessing the power of place.
Learning Outcomes:
- Discuss how the pandemic has changed the way students learn in the context of the physical campus.
- Identify innovative design and programmatic interventions that can support a campus community of learners.
- Explain the important role that “place” plays in an institution’s educational value.
- Describe the ways in which the physical campus supports sustainability goals as well as student wellbeing and belonging.
AIA LU 1.0 Unit (SCUPN24P003)
AICP CM 1.0 Unit10:00 am–11:00 amConcurrent SessionsAchieving Inclusive Design Outcomes Through On-campus Engagement
Essex South | 3rd Floor
Presented by: Jennifer Burton, Senior Project Manager, Commonwealth of Massachusetts | Jennifer Holbrook, Staff Associate, Administration & Finance, Massasoit Community College | Sarah Tarbet, Senior Associate, Jones Architecture
Slides are available to registrants only.
Traditional design processes have resulted in the exclusion of a diverse group of people. It is important to create inclusive spaces by engaging with users throughout the design process and advocating for the importance of belonging. This session will present a framework for inclusive design practice challenging conventional approaches to user engagement while identifying and dismantling exclusionary processes. Inclusive design is about creating and holding equitable space that supports belonging and wellbeing for a diverse campus community. Join us to learn from relevant case studies with lessons you can pull from to inform to your own campus projects.
Learning Outcomes:
- Advocate for student belonging and wellbeing as design criteria for campus spaces.
- Discuss how to apply user-specific engagement strategies to create inclusive design processes.
- Establish shared understanding and prioritize metrics for analysis of qualitative information.
- Integrate end user input into campus space design outcomes to assess a sense of belonging and wellbeing.
AIA LU/HSW 1.0 Unit (SCUPN24C2784)
AICP CM 1.0 UnitPlanning Types: Campus Planning
Tags: Diversity Equity and Inclusion (DEI); Engaging Stakeholders; Facilities DesignLeading by Example: Massachusetts Decarbonizes Public Campuses
Staffordshire | 3rd Floor
Presented by: Carla Ceruzzi, Associate Principal, Sasaki | Marcus Edward, Vice President for Finance & Administration, Massachusetts Bay Community College | Robert Ricchi, Sr Project Manager, Commonwealth of Massachusetts | Tamar Warburg, Sustainability Director, Sasaki
This session will illustrate how any campus can achieve decarbonization while ensuring equity in climate action efforts to create a healthier environment for all. The state of Massachusetts is decarbonizing its public campuses, buildings, and landscapes by employing cost-effective strategies for public buildings and limited budgets. Come learn about our proven strategies for lower-cost decarbonization efforts at the campus infrastructure planning scale, for net-zero buildings, and for designing landscapes to store and sequester carbon.
Learning Outcomes:
- Align aspirational and achievable decarbonization goals for campus infrastructure into the overall campus planning process.
- Discuss sustainable design guidelines for planned capital improvement projects, including new construction and renovation, for different building programs.
- Consider the carbon storage and sequestration potential, as well as resilience planning, for campus landscape design.
- Identify campus planning goals in the design of zero-energy building projects and site planning.
AIA LU/HSW 1.0 Unit (SCUPN24C2726)
AICP CM 1.0 UnitPlanning Types: Campus Planning; Sustainability Planning
Challenges: Dealing with Climate Change
Tags: Carbon Neutral; Energy Infrastructure; Sustainability (Environmental); Zero Net Energy (ZNE)Leveraging Performing Arts Programs to Enhance the Urban Condition
Essex North | 3rd Floor
Presented by: Steven Brown-Fried, Vice Dean of Curriculum and Learning, Parsons The New School for Design | Jennifer Holmes, Executive Director of Pace University School of Performing Arts, Pace University-New York | Austin Sakong, Design Director, Senior Associate, FXCollaborative
Slides are available to registrants only.
As the role of arts and culture in our cities evolves, institutions are responding by growing their performing arts programs to enhance connection and build community. This session will explore how the planning, programming, and design of performing arts facilities at two institutions plays a vital role in reinvigorating and energizing the urban condition. Come learn how institutions can use the performing arts to enhance in-person eduction and advance arts and culture within an evolving technological paradigm.
Learning Outcomes:
- Define space types for supporting performing arts programs in higher education institutions.
- Identify the connections between academia and performing arts industries and describe how one’s spaces influences the other.
- Strategize on the intersections between performing arts pedagogy and new technologies.
- Evaluate the tensions and opportunities of providing a performing arts education in dense urban contexts.
AIA LU 1.0 Unit (SCUPN24C2792)
AICP CM 1.0 UnitPlanning Types: Campus Planning
Tags: Community Engagement; Economic Development; Facilities Planning; Fine and Performing Arts Education; Fine and Performing Arts Facility; Urban Design11:20 am–12:20 pmConcurrent SessionsFocus on the Journey: Using Campus Landscape to Promote Learning and Wellbeing
Essex South | 3rd Floor
Presented by: Joe Banks, Director of Construction, Wesleyan University | Michael Hunton, Associate Principal/VP, LANGAN | Kristen Mitchell, Senior Project Manager, LANGAN
Slides are available to registrants only.
It’s important for campuses to strike a balance between education and wellness, as studies have shown there is a significant positive relationship between the quality of green spaces, improved mental health, and learning potential. While most planning efforts have focused on the campus building as the ultimate destination, we’ll look into the potential that open spaces between buildings have for fostering community and wellbeing. Join us to explore how landscape-focused projects encourage ecological destinations and corridors that weave a blanket of environmental wellness throughout the campus, inspiring users to thrive in the in-between.
Learning Outcomes:
- Prioritize the educational journey over the final destination in your campus landscape planning to support learning and wellbeing.
- Identify nature-based landscape solutions that strengthen the campus mission, promote environmental health, and thread the experience between buildings.
- Discuss how to design open spaces that are unique to each site and respond to community input for improved health and learning outcomes.
- Emphasize the impact of investing in campus master plans or design guidelines, as well as the landscape design’s ability to contribute to the campus and institutional mission.
AIA LU/HSW 1.0 Unit (SCUPN24C2752)
AICP CM 1.0 UnitPlanning Types: Campus Planning
Tags: Health and Wellness; Informal Learning Environments; Landscape / Open Space; Sustainability (Environmental)Hiding in Plain Sight: Quantifying Opportunity Space at Babson College
Staffordshire | 3rd Floor
Presented by: Gaia Giudicelli, Associate, Miller Dyer Spears Inc. | Leila Lamoureux, Director of Strategic Initiatives, Babson College | Persis Rickes, President and Principal, Rickes Associates, Inc
Slides are available to registrants only.
In a period of diminishing resources, existing space offers untapped potential hiding in plain sight. By requiring campus spaces to work harder, institutions can leverage existing capital to enhance the student and community experience. This interactive session will demonstrate the power of campus places by sharing main elements and takeaways from Babson College’s recent space utilization study. We’ll show you how to manage a process for eliciting quantitative and qualitative inputs around existing space occupancy as well as identify necessary data elements for revealing spaces that are ripe with possibilities.
Learning Outcomes:
- Make the case for a campus space utilization study at your institution.
- Define space categories and space analysis criteria for a campus space utilization study.
- Explain how to assess the functional utilization of campus places by space type.
- Translate outcomes for space utilization into actionable items for policy, culture, and space improvements on campus.
AIA LU 1.0 Unit (SCUPN24C2774)
AICP CM 1.0 UnitPlanning Types: Campus Planning
Tags: Data; Metrics; Space Assessment; Space ManagementRethinking Core Campus Spaces: The Hayden Hall First Floor Planning Study
Essex North | 3rd Floor
Presented by: Viktorija Abolina, Associate Vice President for Campus Planning and Design, Northeastern University | Seth Hoffman, Senior Associate, Merge Architects | Troy Leonard, Senior Campus Planner, Northeastern University | Elizabeth Whittaker, Founder/Principal, Merge Architects
Slides are available to registrants only.
Northeastern University’s Hayden Hall study demonstrates how to reimagine core campus spaces for today’s students and remote work as well as champion adaptability and interdisciplinary collaboration. The transformation of Hayden Hall’s first floor from administration space to student collaboration space emphasizes accessibility, connectivity, and modern design. Come learn how to rethink campus concepts by promoting activity-based space planning over user-based planning, encouraging diverse groups to collaborate, fostering innovative building connections, and enhancing campus circulation.
Learning Outcomes:
- Describe the strategic shift from used-based to activity-based space planning.
- Explore the opportunities and challenges in adaptive reuse of historic structures through ground floor activation.
- Rethink building circulation routes by planning for a multi-use, multi-user space.
- Describe the shift in classroom design as transparent, flexible spaces open for compound learning opportunities.
AIA LU 1.0 Unit (SCUPN24C2818)
AICP CM 1.0 UnitPlanning Types: Campus Planning
Tags: Academic Facility; Flexible Learning Spaces; Informal Learning Environments; Interdisciplinary Learning Environments; Learning Environments12:20 pm–12:50 pmBoxed LunchAmerica Ballroom | Fourth Floor
1:00 pm–4:00 pmConference ToursThe conference tours are included in your registration fee, but are on a first come first serve basis. Please sign up for a tour at the registration desk when you pick up your badge.
The Fenway: Simmons University Tour
Simmons University’s One Simmons master plan consolidates the university’s two campuses into one by relocating all student residences, dining, and athletics to the academic campus, enhancing the student experience and modernizing living and learning facilities. This tour will showcase how a strategic partnership and master planning design process resulted in the complete renovation of academic, administrative, and library spaces, with the addition of new state-of-the-art science teaching and health care simulation labs. We’ll also view the construction of the new Living and Learning Center, which is the final step to consolidate residential and academic campuses into a single location.
Learning Outcomes:
- Recognize successful strategies and processes behind master planning a community for an urban university with challenging space constraints and shifting student demographics.
- Examine the benefits and challenges in a high-rise tower that will address multi-faceted student socialization, provide state-of-the art learning environments, and holistic wellness while relocating students from much-beloved nearby facilities.
- Identify ways to incorporate sustainability throughout all aspects of a project, from planning to renovation and new construction.
- Detail a design and construction schedule and sequence that allows multiple simultaneous projects while maintaining the culture and character of the University on a very tight site.
AIA LU 2.0 Unit (SCUPN24T001)
AICP CM 2.0 UnitPlanning Types: Campus Planning
Tags: Academic Facility; Athletic Facility; Campus Development; Campus Master Planning; Dining Facility; Library; Medical / Allied Health Facility; Science / Engineering Facility; Student Housing; Student ServicesThe Urban Campus Edge: Northeastern University Columbus Avenue Tour
This walking tour will explore an area in which Northeastern University has made an unprecedented investment over the past decade. We’ll see the transformation of the streetscape, the conversion of two parking lots into award-winning research buildings, the revitalization of the city-owned Carter Field, and a 132-foot pedestrian bridge. The tour will conclude with at Snell Library, which will become the first experiential research library through an integrated set of advanced labs, including researcher services around data, visualization, and publication. Join us to gain insight into initiatives and programs that align academic and community goals.
Learning Outcomes:
- Detail successful strategies for creating a sense of place for the university community and its neighbors.
- Evaluate the benefits and challenges in developing an urban campus edge with appropriate uses and design.
- Identify ways to incorporate a diverse institutional program over several development sites.
- Discuss how a successful streetscape and landscape improvements can host a variety of commercial, neighborhood, and institutional uses.
AIA LU 2.0 Unit (SCUPN24T002)
AICP CM 2.0 UnitThe River’s Edge: Boston University Tour
This walking tour will explore the power of place through three distinct projects that showcase Boston University’s urban campus. We’ll begin at the Joan & Edgar Booth Theatre and Plaza, a dynamic public realm with pioneering design features and landscape, and then walk next door to the Howard Thurman Center for Common Ground, which showcases adaptive renovation strategies for transforming a historic space into a vibrant hub for community and dialogue. The tour will conclude at the new Center for Computing and Data Sciences, where we’ll learn about the striking architecture and innovative design concepts for interdisciplinary collaboration and sustainability.
Learning Outcomes:
- Identify the innovative design and architectural elements that contribute to functionality, aesthetics, and user experience in each building.
- Explain how these structures exemplify environmental responsibility through sustainable construction and operational practices.
- Discuss the transformative power of adaptive reuse, such as the renovation strategies for the Howard Thurman Center.
- Recognize how intentional design can foster interdisciplinary collaboration and encourage dialogue and interaction across diverse academic disciplines.
AIA LU 2.0 Unit (SCUPN24T003)
AICP CM 2.0 UnitRegistration
How to Save
SCUP Group Membership Discount: If you work at a college or university that holds a SCUP group membership anyone from your institution can attend this event and any SCUP event at the member rate.
Not a member? Now is the perfect time to join! Save 20% off a new individual membership* using coupon code: Save20RMbr. Once a member, you’ll save up to $200 on your full conference registration. Join now.
*Applies to your first year of individual membership dues. Offer valid for new members only; not applicable to group memberships. Offer ends March 31, 2024.Cost Early-Bird Regular Member $495 $595 Non-Member $675 $775 How to add an optional event to your registration:
Please contact registration@scup.org to make any changes to your order. Thank you!
Deadlines
Date Early-Bird Registration Monday, February 12, 2024 Cancellation* Friday, March 8, 2024 Registration Closes Registration is closed. We will not be accepting onsite registrations. **Cancellations must be made in writing and may be submitted by email to your registration team registration@scup.org by 3/8/2024. Refunds are subject to a processing fee – 10% of the total purchase. No-shows are not eligible for a refund, and funds committed by purchase order must be paid in full by the first day of the event. Refunds will be issued within 30 days of received written notification.
Badge sharing, splitting, and reprints are strictly prohibited.
SCUP Photo Policy
Attendance at, or participation in, any workshop or conference organized by the Society for College and University Planning (SCUP) constitutes consent to the use and distribution by SCUP of the attendee’s image or voice for informational, publicity, promotional, and/or reporting purposes in print or electronic communications media. Video recording by participants and other attendees during any portion of the workshop or conference is not allowed without special prior written permission of SCUP. Photographs of copyrighted PowerPoint or other slides are for personal use only and are not to be reproduced or distributed. Photographs of any images that are labeled as confidential and/or proprietary is forbidden.
Scholarship
In this economic climate that is creating challenges for so many colleges and universities, the Society for College and University Planning recognizes that professional development and travel budgets are being reduced or cut at many institutions. We believe that during tough times it is more important than ever to invest in education and to reach out to colleagues to help find solutions. We offer a limited number of scholarships for our institutional attendees to help underwrite costs associated with participating in SCUP events.
Award
Complimentary Registration (up to 5 awarded, for institutional attendees only).Application Deadline
Monday, January 29, 2024
Notification of Selection
Scholarship applicants will be notified of award status by Friday, February 2, 2024.Conference Session Location
All sessions will be held at The Westin Copley Place, Boston.
Hotel Information
The Westin Copley Place, Boston
10 Huntington Ave.
Boston, MA 02116Check-in: 4:00 PM
Check-out: 11:00 AMRoom Rate
Single/Double Occupancy: $249.00
Currently, all room rates are subject to a 16.45% sales tax. All taxes and or fees, they are subject to change.
Reservation Deadline
Friday, March 1, 2024
Make your hotel reservation.Travel Information
Airports
Boston Logan International Airport (TPA)
-Approximately 5.8 miles from the conference hotel.Transportation Options from Boston Logan International Airport
Driving Directions
Parking
Valet: $70.00/daily
Call for Proposals
The call for proposals closed October 17.
The Society for College and University Planning is the premier planning organization for higher education. SCUP champions content that focuses on planning of all types—strategic, institutional direction, academic, resource and budget, and campus planning.
We are seeking proposals that will inspire our members and conference attendees while providing them with tools, information, and knowledge that will support their institutions, organizations, and personal success. We encourage partnerships with academic institutions in submitted proposals in keeping with these guidelines:
- 60-minute concurrent sessions, which should include:
- Prompts for meaningful audience engagement and participation.
- No more than 50 minutes of presentation to allow for 10 minutes of Q&A.
Concurrent Session Facts and Proposal Questions
Submissions must be made using SCUP’s online submission tool. The proposal form does not ask for an abstract, title, etc. Rather, it asks you specific questions about the content you are going to present. This gives proposal reviewers a clear understanding of what you plan to cover during your session.
Questions to consider for your proposal:
- How does planning for a better student experience add value to place-based education?
- How does being part of a community of learners impact research productivity and student success?
- How will the quest for sustainable and resilient campuses change the nature of our planning?
- How can institutions promote health and well-being on campus through planning and design?
- How can learning environments support a community of diverse learners?
- Is a region rich in educational institutions able to support lifelong learning better than the others?
Read frequently asked questions.
Examples of active learning exercises you can include in your proposal.
View the questions included on Call for Proposals Form
Other questions you will need to answer
- Session Presenter(s): Identify your session’s presenter(s). ***Please note that the submission form will only accept a maximum of four presenters (one Main Contact Presenter and three Co-presenters) per proposal. In the event that the proposal is accepted, SCUP may consider allowing additional presenters. Successful proposals most often include a minimum of one institutional representative; however, consultants may present without an institutional presenter on planning strategies, methods, and tools that are not based on a specific campus project.
- Presenter Biography 150-word limit
- Room Set
What type of room set would you prefer to best enhance participant learning in your session? We try to provide preferred room set requests, but cannot guarantee them. - Audio Visual Questions
Will you show a video?
Will you play a sound clip?
○ Will you go online? If so, what will you do online?
After You Submit Your Proposal
How Proposals Are Reviewed
- Members from the conference planning committee, the regional council, and other member volunteers from the region review concurrent session proposals.
- Reviews are based on attendee takeaways, topical relevance, session organization, and presenter expertise.
Requirements If You Are Accepted
- Presenter Registration Requirement
All concurrent session presenters are required to register for the conference; presenters do not receive free or discounted registration. - Use of Presentation Materials
Session materials are required to be uploaded in advance of your presentation. During the conference, slideshows and handouts from each accepted concurrent session are made available to attendees through the conference mobile app. Following the conference, these presentation materials will be posted on the SCUP website for attendees to view and download. By participating as a concurrent session presenter, you agree to allow SCUP to share your content in this way.
Questions? Email speaker.information@scup.org.
The deadline to submit a proposal for the SCUP 2024 North Atlantic Regional Conference was October 17, 2023, at 11:59 PM ET.
- Topics
- Topics



