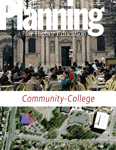- Planning Types
Planning Types
Focus Areas
-
A framework that helps you develop more effective planning processes.
- Challenges
Challenges
Discussions and resources around the unresolved pain points affecting planning in higher education—both emergent and ongoing.
Common Challenges
- Learning Resources
Learning Resources
Featured Formats
Popular Topics
- Conferences & Programs
Conferences & Programs
Upcoming Events
- Community
Community
The SCUP community opens a whole world of integrated planning resources, connections, and expertise.
Get Connected
Give Back
-
Access a world of integrated planning resources, connections, and expertise-become a member!
- Planning Types
Planning Types
Focus Areas
-
A framework that helps you develop more effective planning processes.
- Challenges
Challenges
Discussions and resources around the unresolved pain points affecting planning in higher education—both emergent and ongoing.
Common Challenges
- Learning Resources
Learning Resources
Featured Formats
Popular Topics
- Conferences & Programs
Conferences & Programs
Upcoming Events
- Community
Community
The SCUP community opens a whole world of integrated planning resources, connections, and expertise.
Get Connected
Give Back
-
Access a world of integrated planning resources, connections, and expertise-become a member!
 Planning for Higher Education Journal
Planning for Higher Education JournalRenovation/Expansion of Administration Building Offers Successful Paradigm for Integrated Planning and Collaborative Design

This article describes planning and design processes between architect and client for renovations and additions to the Brault Administration Building at Northern Virginia Community College (NOVA) in Annandale, Virginia, a Washington, DC, suburb. Highlighting sustainability through adaptive reuse, this article describes in detail logistical planning for temporary relocation of building occupants, as well as collaborative communication between NOVA officials and architects for achieving design objectives. This article also details the scope of renovations and square footage added to this 1980s-era structure and references Leadership in Energy & Environmental Design (LEED), including sustainable practices for obtaining and disposing of building materials. The overall message conveyed by this renovation project is the importance of collaborative communication in terms of both planning and design, which can also offer new paradigms for building modernization and reuse at other community college campuses.
MEMBERS ONLY
Attention Members: Log in to access this item.Not a member? Join now to access this article and all journal articles for free.



