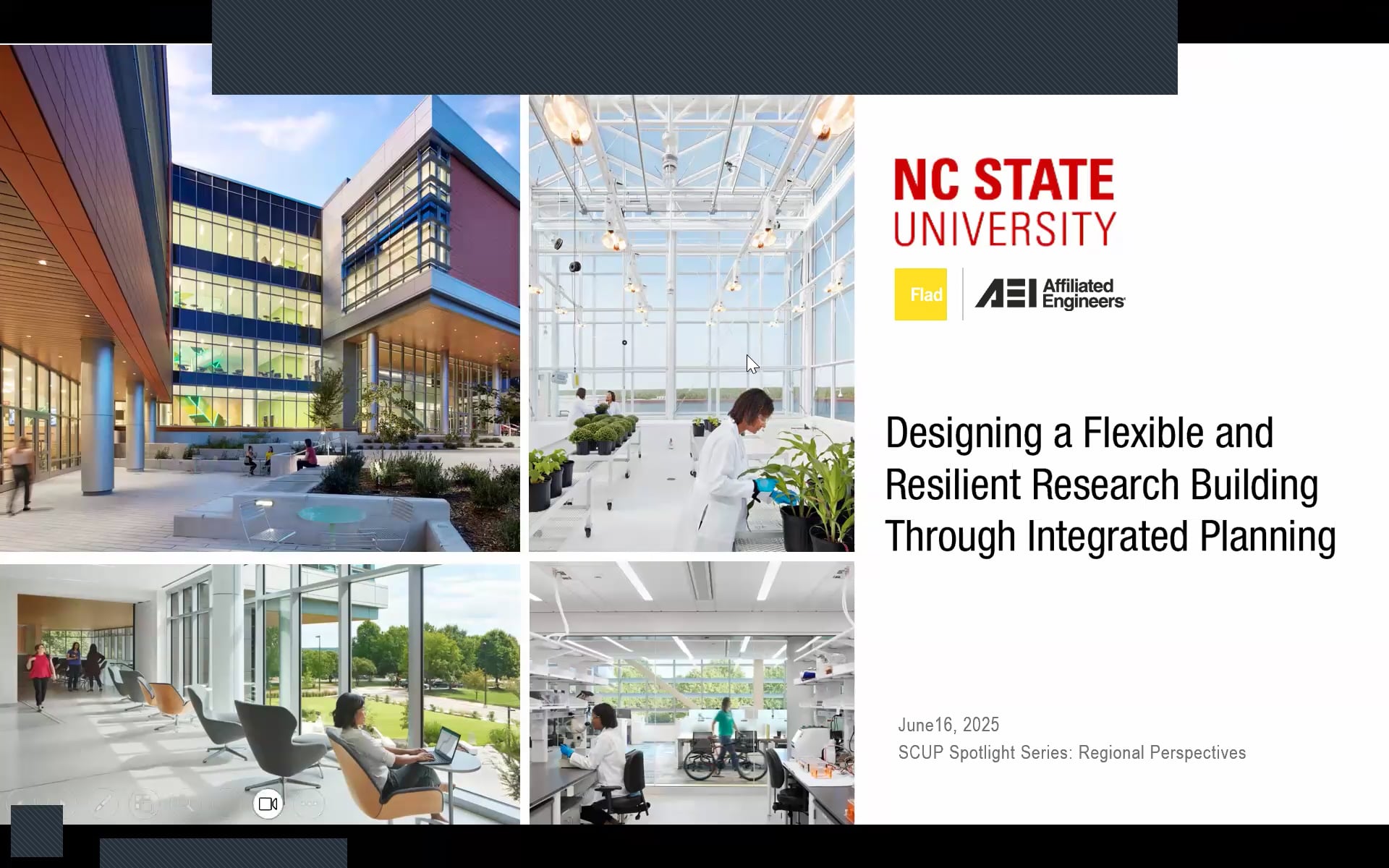- Integrated Planning
Integrated Planning
Integrated planning is a sustainable approach to planning that builds relationships, aligns the organization, and emphasizes preparedness for change.
- Topics
Topics
- Resources
Resources
Featured Formats
Popular Topics
- Events & Programs
Events & Programs
Upcoming Events
- Community
Community
The SCUP community opens a whole world of integrated planning resources, connections, and expertise.
- Integrated Planning
Integrated Planning
Integrated planning is a sustainable approach to planning that builds relationships, aligns the organization, and emphasizes preparedness for change.
- Topics
Topics
- Resources
Resources
Featured Formats
Popular Topics
- Events & Programs
Events & Programs
Upcoming Events
- Community
Community
The SCUP community opens a whole world of integrated planning resources, connections, and expertise.
 Conference Recordings
Conference RecordingsDesigning a Flexible and Resilient Research Building Through Integrated Planning
 Published June 16, 2025Presented by Geoff Bock, Director of Operations, N.C. Plant Sciences Initiative, College of Agriculture and Life Sciences, North Carolina State University at Raleigh | Charles Mummert, Design Principal, Flad Architects | Bob Sherman, Principal/Project Manager, Affiliated Engineers, Inc.
Published June 16, 2025Presented by Geoff Bock, Director of Operations, N.C. Plant Sciences Initiative, College of Agriculture and Life Sciences, North Carolina State University at Raleigh | Charles Mummert, Design Principal, Flad Architects | Bob Sherman, Principal/Project Manager, Affiliated Engineers, Inc.This session will highlight how a collaborative team promoted innovation to enable decision making throughout the Plant Sciences Initiative design process at North Carolina State University (NCSU). Built pre-pandemic, this future-proofed building continues to successfully serve as an energizing hub for innovation. NCSU's integrated planning and data-driven process for designing a flexible academic research building has inspired cross-functional collaboration, leading to increased industry partnerships and innovations. Come learn how leveraging benchmarking, analytics, and an integrated planning process can produce a successfully designed, forward-thinking research building.
Learning Outcomes:
- Outline a stakeholder engagement and integrated planning process that supports innovations in program development.
- Identify 'stretch goals' for building performance and resiliency to inform future capital projects.
- Use creativity in your integrated planning process to maximize flexibility and resiliency with building systems.
- Use benchmarking, data, and pre- and post-occupancy evaluations to make informed decisions about space allocation and design.
Delivered 06/16/2025.
EVENT REGISTRANTS ONLY
Attention: Log in to access this item. - Topics
- Topics


