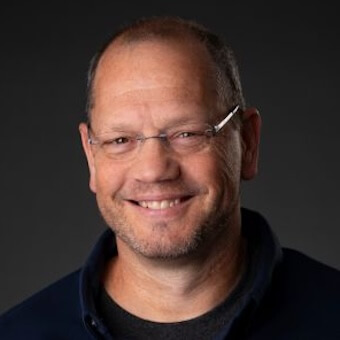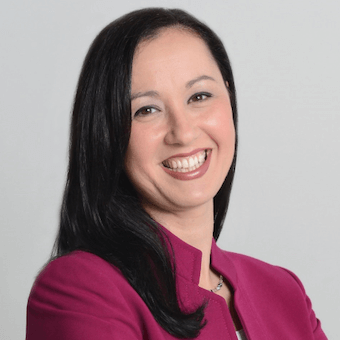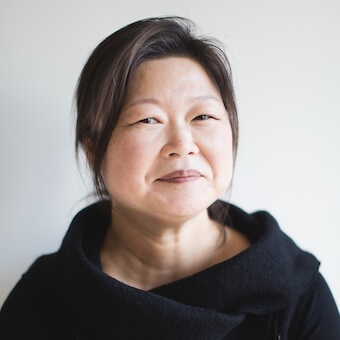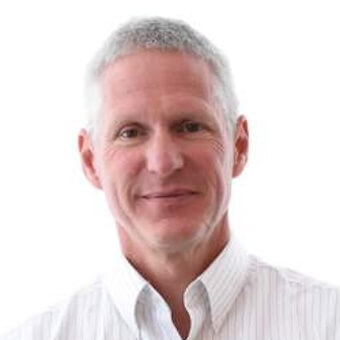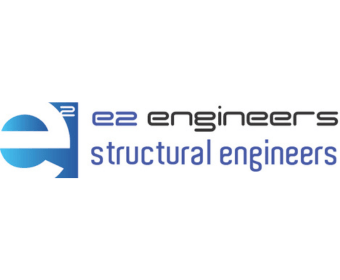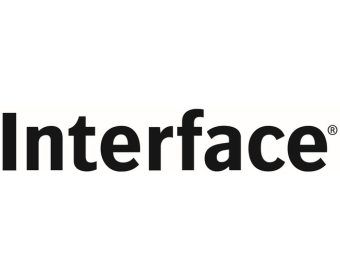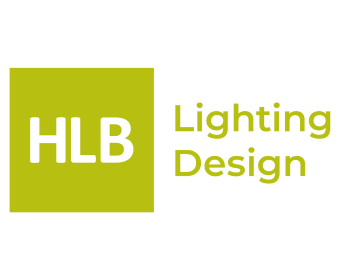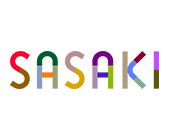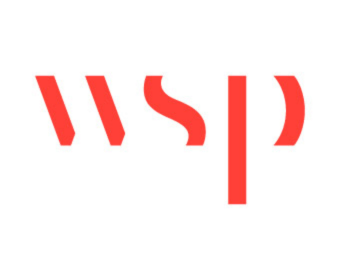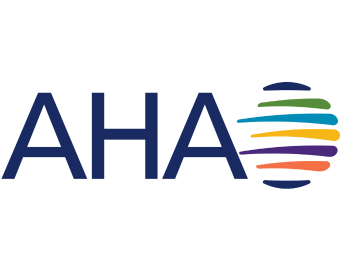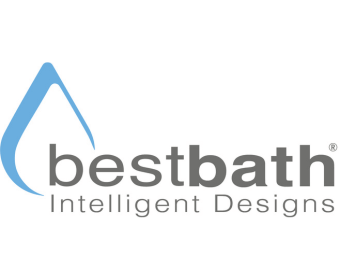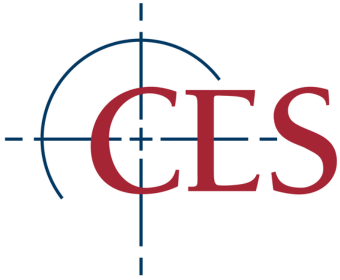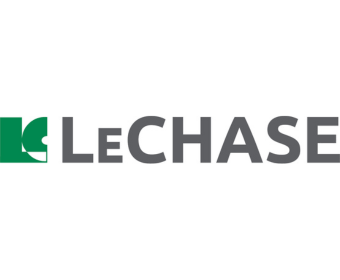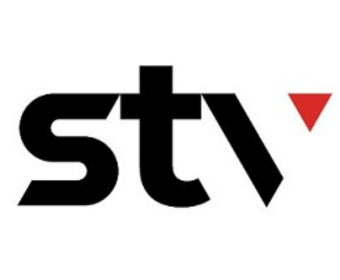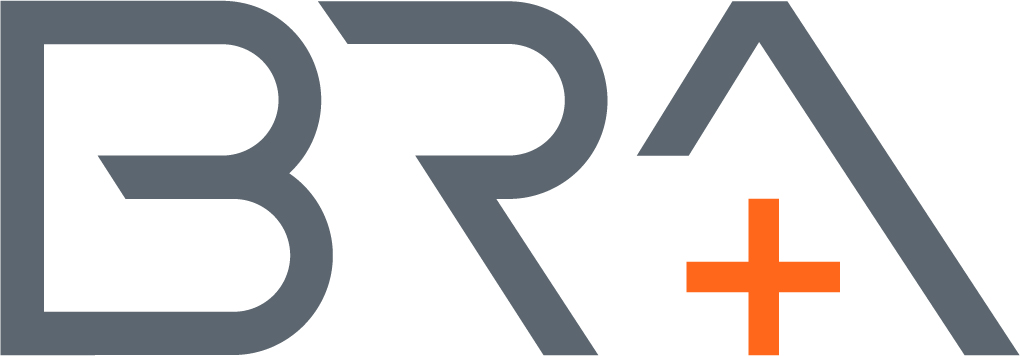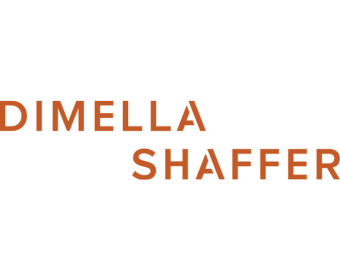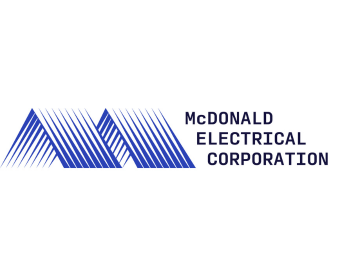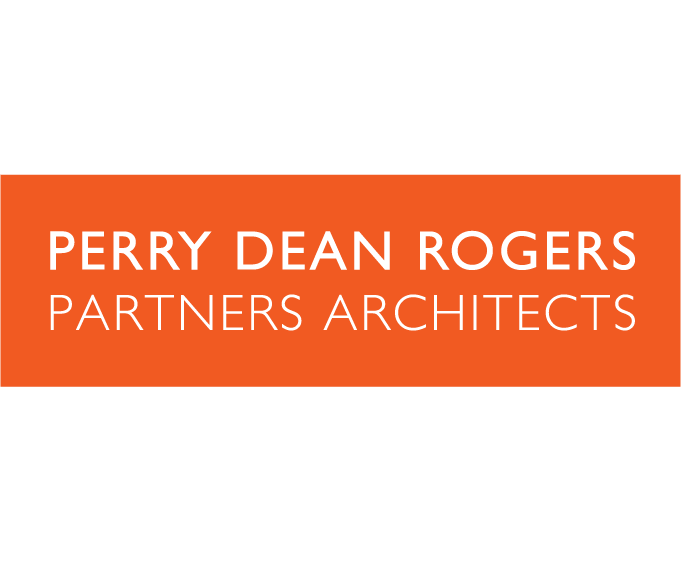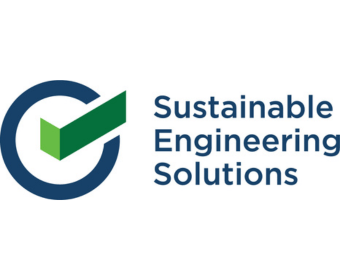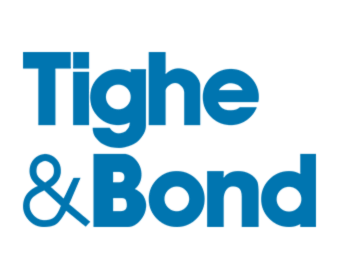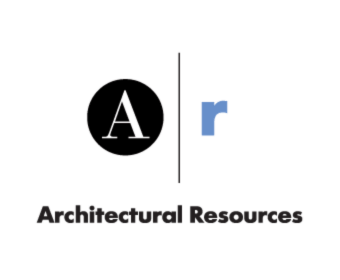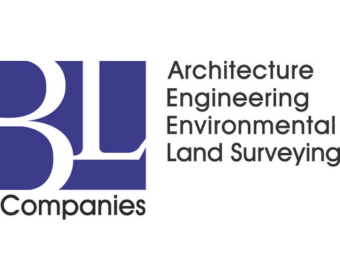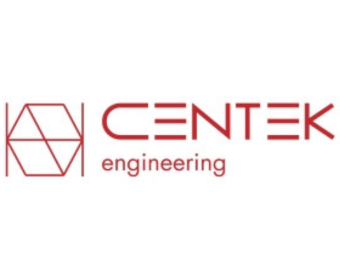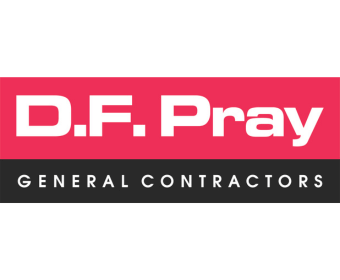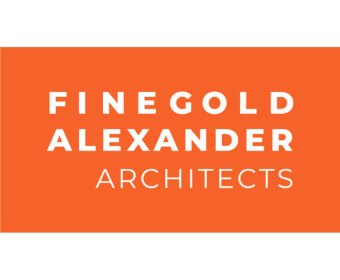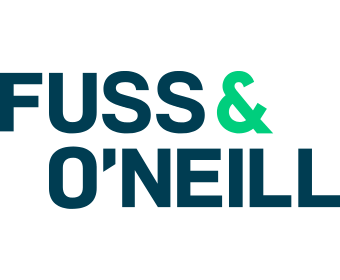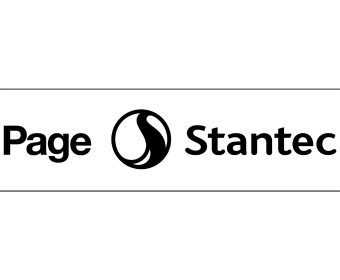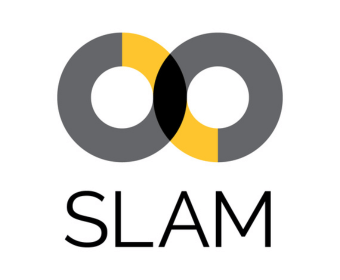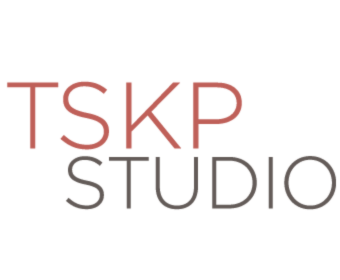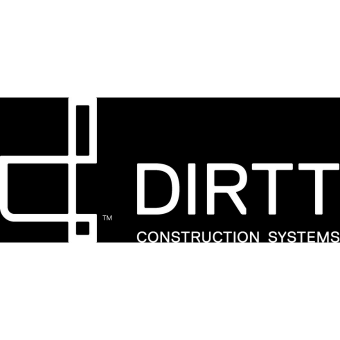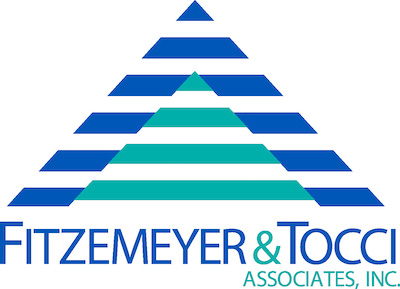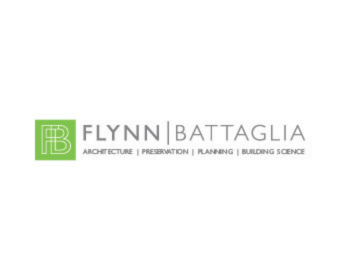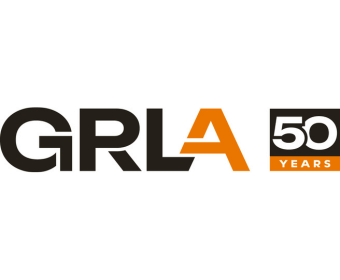- Integrated Planning
Integrated Planning
Integrated planning is a sustainable approach to planning that builds relationships, aligns the organization, and emphasizes preparedness for change.
- Topics
Topics
- Resources
Resources
Featured Formats
Popular Topics
- Events & Programs
Events & Programs
Upcoming Events
- Community
Community
The SCUP community opens a whole world of integrated planning resources, connections, and expertise.
- Integrated Planning
Integrated Planning
Integrated planning is a sustainable approach to planning that builds relationships, aligns the organization, and emphasizes preparedness for change.
- Topics
Topics
- Resources
Resources
Featured Formats
Popular Topics
- Events & Programs
Events & Programs
Upcoming Events
- Community
Community
The SCUP community opens a whole world of integrated planning resources, connections, and expertise.

Regional Conference
North Atlantic 2025 Regional Conference
April 6–8, 2025Buffalo, NY- Event Home
- Program
- Registration
- Scholarship
- Hotel & Travel
- Call For Proposals
- Speaking Resources
- List of Registrants (Login Required)
Presentation slides are in the event app: Registrants can download available slides in PDF format from the event app. All presenters are asked to submit session slides for registrant access.Rising Together: Integrated Planning for Campus-Community Partnerships
Join us for the SCUP 2025 North Atlantic Regional Conference – April 6–8 in Buffalo, New York!
Explore innovative strategies for campus-community collaboration in the heart of Buffalo’s renaissance.
The Buffalo Story: A Model for Campus-Community Synergy
Buffalo’s history showcases a deep connection between its higher education institutions and the local community. Once an industrial powerhouse, the city is now experiencing a revitalization fueled by the expanding influence of its universities and colleges.
This symbiosis, where the city’s progress is closely tied to the academic institutions that call it home, reflects the pivotal role that colleges and universities play in the social, economic, and cultural fabric of their local communities.
Conference Theme
Against the backdrop of Buffalo’s vibrant renaissance, the SCUP 2025 North Atlantic Conference invites proposals that showcase innovative and collaborative approaches to integrated planning between higher education institutions and their surrounding communities. This year’s theme reflects SCUP’s strategic goal of driving the expansion and adoption of integrated planning in higher education.
Why You Should Attend.
Join us to explore how strategic partnerships between academia and diverse community stakeholders can lead to transformative and sustainable solutions that benefit both the institution and the wider region. You’ll gain valuable insight into fostering these mutually beneficial relationships and learn to:
-
- Strengthen Town-Gown Partnerships: Explore successful collaborations that enhance economic development, cultural engagement, sustainability, and innovation.
- Tackle Shared Challenges: Discover strategies to solve issues affecting the institution and the wider community, from housing and transportation to social equity.
- Integrate Campus and Community: Implement place-based planning approaches that seamlessly integrate the institution’s physical development with the cultural and social fabric of the local community.
You’ll not only expand your understanding of integrated planning but also leave with actionable strategies to implement at your institution.
Be part of the journey that will catalyze creating resilient, impactful, and community-focused higher education environments to forge stronger connections between institutions and the communities they serve, and to embrace the values of learning, community, and impact in all planning endeavors!
Keynote Speakers
Author, Chief Knowledge Officer & FounderTeach Like A Champion (TLAC)Director, Startup & Innovation CollaboratoryUniversity at BuffaloGale and Ira Drukier DeanCornell University's AAPSenior Associate Vice President for Economic DevelopmentUniversity at BuffaloSponsorship Opportunities
Gain visibility and be part of this event! Learn about event sponsorship.
Contact KenDra McIntosh for more information or complete the sponsorship order form.
kendra.mcintosh@scup.org | 734.669.3283Program
Presentation slides are in the event app: Registrants can download available slides in PDF format from the event app. All presenters are asked to submit session slides for registrant access.
SHOW: All Sessions Workshops ToursSunday, April 6, 20252:00 pm–4:00 pmJacobs School of Medicine Optional TourJacobs School of Medicine Optional Tour
Tour Cost: $50
This fee covers bus transportation to the School of Medicine, departing from the Hyatt Regency hotel.
Pre-registration is required.The University at Buffalo Jacobs School of Medicine building offers a firsthand look at its cutting-edge facilities, including state-of-the-art research labs, simulation centers, and collaborative learning spaces. You’ll experience the seamless integration of modern design with Buffalo’s downtown medical corridor, which fosters innovation and community engagement. This tour will highlight the school’s commitment to advancing medical education, research, and patient care through interdisciplinary collaboration. Along the way, you’ll gain valuable insight into how the learning environments support the next generation of healthcare professionals.
Learning Outcomes:
- Explain how merging the Jacobs School with the Buffalo Niagara Medical Campus sparks innovation in medical research and academics.
- Describe how the building design supports a 25 percent growth in enrollment capacity.
- Identify design features that encourage innovative, collaborative learning to facilitate the training of tomorrow’s medical professionals.
- Discuss how the school benefits the surrounding community and strengthens the town-gown relationship.
AIA LU 1.75 Unit (SCUPN25T001)
AICP CM 1.75 Unit1:30 pm–3:30 pmBuffalo AKG Museum Optional TourBuffalo AKG Museum Optional Tour
Tour Cost: $70
This fee covers museum tour fees and bus transportation to the museum, departing from the Hyatt Regency hotel.
Pre-registration is required.The Buffalo AKG Art Museum, formerly known as the Albright–Knox Art Gallery, expanded and reopened in 2023. The first part of this museum tour will focus on a selection of highlights from the museum’s 8,000-object collection and explore the its 150-year tradition of collecting, conserving, and exhibiting the art of its time. The second part of the tour will showcase the museum’s newest exhibition, Hi-Vis, an invitational survey celebrating the artists who have worked with the Buffalo AKG’s Public Art Initiative in its first ten years of existence.
Learning Outcomes:
- 1. Discuss the history and process behind the museum’s expansion and renovation.
- Describe how the expansion and renovation increased and improved exhibition, studio, gathering, and green space.
- Explain how the museum’s renovation prioritized education and community engagement with a new education wing and educational programs.
- Through the Hi-Vis exhibit, discuss how public art fosters meaningful engagement in civic spaces and expands access to art from the museum into the community.
AIA LU 1.5 Unit (SCUPN25T002)
AICP CM 1.5 Unit3:30 pm–6:30 pmRegistrationAtrium | Jacobs School of Medicine
There will be limited bus transportation available to the Jacobs School of Medicine for Sunday registration, running from 3:30 PM to 6:30 PM. Return buses will depart for the conference hotel at 7:15 PM and 7:30 PM.
5:00 pm–6:15 pmKeynote | The Science of LearningThe Science of Learning
Jacobs School of Medicine Auditorium
Presented by: Douglas Lemov, Author, Chief Knowledge Officer & Founder, Teach Like A Champion
Cognitive psychologists have learned more in the past 25 years about how the brain works and how learning happens than in the previous 250 years combined. However, colleges and universities have translated very little of this knowledge into their own pedagogical practices. Through video demonstrations featuring actual classrooms, this session will illustrate key elements of learning science and show how higher education institutions can successfully translate them into practice.
Learning Outcomes:
- Describe the key role of selective attention in learning.
- Define “cognitive load theory” as the critical interplay of working memory, long-term memory, and perception.
- Explain how magnifying and maximizing social norms can influence behavior, motivation, and belonging regarding learning in higher education.
- Discuss common barriers to higher education’s practical adoption of recent knowledge pertaining to learning processes.
6:15 pm–7:30 pmWelcome ReceptionJacobs School of Medicine
Monday, April 7, 20257:30 am–4:00 pmRegistrationLobby | Buffalo Convention Center
7:30 am–8:30 amBreakfastBallroom | Buffalo Convention Center
Thank you to our sponsors!
 8:00 am–8:10 amWelcome and Announcements
8:00 am–8:10 amWelcome and AnnouncementsBallroom | Buffalo Convention Center
8:15 am–12:00 pmCoffee BreakBallroom Lobby | Buffalo Convention Center
8:20 am–9:20 amConcurrent SessionsCampus-Community Partnerships for Equitable Health Districts
Room 106 AD
Presented by: Basak Alkan, Campus Planning Principal, HDR, Inc. | David Gamble, Principal / Lecturer in Urban Design, | Jamie Hamann-Burney, Chief Strategy Officer, Buffalo Niagara Medical Campus, Inc. | Robert G. Shibley, Dir. of the Rudy Bruner Center for Urban Excellence, University at Buffalo
While many institutions aim to help reverse cycles of disinvestment and improve health in their communities, significant challenges remain. The key to addressing these challenges is to learn from successes and failures in our health and medical districts. This session will describe how anchor institution districts in Buffalo, Baton Rouge, and Indianapolis have evolved their approaches to community partnerships to address racial and health equity while growing their campuses. We’ll highlight the critical role dialogue and community empowerment play in effective campus-community partnerships and outline robust approaches for addressing imbalances and cultural differences that frequently undermine success.
Learning Outcomes:
- Identify ways to organize multiple institutions and partners around a shared mission to deliver collective positive impact on community health.
- Describe a community-driven, participatory, and inclusive planning process to serve as a foundation for long-lasting and effective campus-community partnerships.
- Identify ways that institutions and planners can empower and engage community partners and remove barriers to participation, success, and wellbeing.
- Promote an integrated planning approach that incorporates the built environment, policy, and program investments to address community health needs.
Planning Types: Campus Planning
Challenges: Engaging Stakeholders; Resolving Inequities
Tags: Community Engagement; Engaging Stakeholders; External Collaboration / Partnerships; Health and Wellness; Racial EquityAIA LU/HSW 1.0 Unit (SCUPN25C3316)
AICP CM 1.0 UnitMaking and Measuring Equitable Economic Impact
Room 106 BC
Presented by: Cassandra Brown, Director, Econsult Solutions, Inc. | Ben Carlson, Principal, Goody Clancy | Michael Hogan, Special Advisor for Community Partnerships, Bridgewater State University
Regional economic growth is often central to an institution’s mission, with co-benefits for learning and research. Effective, equitable industry and government partnerships can open student internship and job opportunities, translate research into community benefits and prosperity, build town-gown synergy, and draw more students, faculty, and resources. In this session, our panel will outline strategies for building effective industry and government partnerships as well as measuring, improving, and communicating results. We’ll show you how to find and build partnerships that genuinely, equitably deepen economic impact and student opportunities; critically examine results; make changes to optimize impact; and demonstrate your success.
Learning Outcomes:
- Find opportunities to engage in partnerships that will connect students with employers and researchers with industry.
- Apply strategies that will deepen the collaboration and connection within your institution’s innovation culture by working with experienced industry, nonprofit, and public-sector partners.
- Discuss strategies for attracting private investment in economic development in your campus area and region.
- Evaluate impacts and equity of current programs and identify priority opportunities for improvement.
Planning Types: Campus Planning
Tags: Economic Development; External Collaboration / Partnerships; Town and Gown; Workforce DevelopmentAIA LU 1.0 Unit (SCUPN25C3506)
AICP CM 1.0 UnitPromoting Decarbonization and Wellbeing through a Residence Hall Renovation
Room 101 BG
Presented by: James Loftus, Principal, Miller Dyer Spears Inc. | Gregg Snyder, Vice President, Campus Planning and Operations, Boston University
Universities must decide what to do with their high-rise residence halls that don’t meet modern standards for energy efficiency and student expectations. Renovation often proves to be the best solution for a variety of reasons. At Boston University (BU), what started as a building systems upgrade evolved into a major renovation, which elevated the student experience, social and emotional wellbeing, and campus decarbonization goals. Using BU’s Warren Towers as a model of decision making, this session will help you work through the possibilities of a major renovation on your campus with the aim of meeting student wellbeing and decarbonization objectives.
Learning Outcomes:
- Identify criteria and metrics that respond to the internal and external interests of campus constituencies to determine residence hall needs for decarbonization and wellbeing.
- Evaluate the opportunities and challenges in adapting mid-20th century residential halls to meet current student expectations for social and emotional wellbeing.
- Assess cost-effective pathways to electrification and decarbonization, especially in converting a large high-rise structure to all-electric, saving embodied carbon, and other sustainable benefits that improve environmental health.
- Explain how to use a value analysis process to structure decision-making in a way that facilitates buy-in from leadership.
Planning Types: Campus Planning
Tags: Decision Making; Renovation; Student Housing; Sustainability (Environmental)AIA LU/HSW 1.0 Unit (SCUPN25C3438)
AICP CM 1.0 UnitSmall College, Big Ambition: Delivering STEM Environments for Tomorrow
Room 101 CF
Presented by: Joe Banks, Director of Construction, Wesleyan University | Jay Brotman, Principal, FCArchitects | Peter Verne, Associate, FCArchitects
Campus science and tech buildings are crucial for research, hands-on learning, and development of a skilled STEM workforce. Institutions, and small colleges in particular, must leverage these campus resources to stay competitive while facing the impact of birth rate drops. This session will explore creative solutions for bringing state-of-the-art science and technology environments to your college campus in the race to recruit and prepare students for careers in a technology-driven society. Join us to learn how other mid-sized, regional colleges have solved the problem of creating consensus, space programming, and the institution’s role in delivering successful, modern STEM learning environments.
Learning Outcomes:
- Consider the specifics of your campus to evaluate options for upgrading aging and dated infrastructure.
- Determine how to align space programming for an individual building with the institution and department’s strategic goals, immediate and future needs, overall space use, and larger learning and research trends.
- Define success in terms of achieving institutional goals, greatest and best use of space, and equal participation from both the institution and the consultant team.
- Describe the process for approaching an existing outdated science building located in a central campus area to create a new science and technology center.
Planning Types: Campus Planning
Challenges: Student Success, Retention, and Graduation
Tags: Academic Facility; Facilities Planning; Public-Private Partnerships (P3); Science / Engineering; Science Technology Engineering and Math (STEM); Workforce Development9:40 am–10:40 amConcurrent SessionsArchitecture + Education Raises Awareness and Supports Community Collaboration
Room 101 BG
Presented by: Kailey Elhaddad, Senior Architect, Buffalo Public Schools | Luke Johnson, Design Leader, CannonDesign | Beth Tauke, Associate Professor, University at Buffalo | Cheri Weatherston, Architect, CannonDesign
Community collaboration hasn’t always been a priority in design education. This session will showcase a program that leverages the public school system as a learning environment for professionals and graduate students in architecture to identify socioeconomic opportunities. The Architecture + Education Program provides institutions opportunities to work actively with the communities they serve, and raises awareness of design careers among public school kids to increase and diversify its talent pipeline. This unique program involves multiple generations, including design professionals alongside public school and university students and instructors. Join us to discover opportunities for innovative community programs in your own backyard.
Learning Outcomes:
- Describe how to replicate similar approaches and programs in your city to increase community collaboration and support a talent pipeline.
- Discover through personal stories how public school diversity fosters awareness of the built environment and works towards diversifying the architecture and design fields for future generations.
- Share how the collaboration of design professionals, graduate students, and public school teachers can transform traditional teaching into active learning methods.
- Identify potential partners and leaders in your community when considering cross-generational engagement models.
Planning Types: Campus Planning
Challenges: Resolving Inequities
Tags: Active Learning; Community Engagement; Facilities Design; Graduate Degree Program; Innovation; K?12; Workforce DevelopmentAIA LU 1.0 Unit (SCUPN25C3320)
AICP CM 1.0 UnitLearning from London: Contemporary Models of Urban Campus Development
Room 106 BC
Presented by: Sarah Cary, White City Development Director, Imperial College of London | Laurie Hallows, Director, Allies and Morrison | Angie Jim Osman, Partner, Allies and Morrison
Planners are increasingly integrating campus developments in London, England into wider regeneration plans, joining with civic or development partners to shape pieces of the city. American universities could benefit from developing similar reciprocal relationships. This session will show how universities can respond to changing contexts, spatial requirements, and local communities by consolidating or expanding their urban portfolio through stakeholder-engagement informed plans. We’ll showcase the latest European models of campus development and demonstrate how learning and innovation relies on collaboration between academic institutions, cities, and industry, so all can thrive through open and inclusive exchange.
Learning Outcomes:
- Make the case for investing in the development of an outward-looking spatial plan that considers consolidation or expansion of the university’s portfolio and establishing closer relationships with the city.
- Discuss how to establish a multi-disciplinary steering group to review strategic goals, opportunities and challenges, and how to address them through improvements to the existing and future land holdings.
- Encourage and enrich interdepartmental collaboration within the university ecosystem and in the wider local community.
- Identify initial contacts with local government, community groups, developers, and businesses to coordinate the alignment of long-term objectives for the urban environment.
Planning Types: Campus Planning
Tags: Campus Development; Economic Development; External Collaboration / Partnerships; Town and Gown; Urban DesignAIA LU 1.0 Unit (SCUPN25C3483)
AICP CM 1.0 UnitPlanning for Access, Equity, and Belonging at Buffalo State University
Room 106 AD
Presented by: Arlita McNamee, Practice Strategy | Planner, Architectural Resources | Peter Murad, Principal, Architectural Resources | Sarah Reid, Facilities Planner, Buffalo State SUNY
As an urban-engaged university, Buffalo State University’s strategic commitment to diversity, inclusion, and access has strengthened and diversified student recruitment, raised retention rates, and built community within and beyond the campus. Buffalo State’s reputation of providing quality education, access, equity, and engagement requires inclusive, multi-functional spaces that foster a sense of community and develop a welcoming and equity-minded culture for all students. This session will provide actionable design strategies for reimagining existing campus spaces as learning environments that can build community, foster a sense of belonging, and drive student success.
Learning Outcomes:
- Demonstrate how integrating academic advising, tutoring, and accessibility services into libraries and existing facilities can foster a comprehensive support system for student success and wellbeing.
- Detail a strategic planning process that prioritizes accessibility, builds community within and beyond campus, and fosters belonging and wellbeing for all.
- Show how actionable and scalable design strategies improve student learning environments, ensuring adaptability for diverse student needs.
- Discuss design strategies for inclusive, multi-functional campus spaces that enhance student engagement and wellbeing and contribute to improved retention and graduation rates.
Planning Types: Campus Planning
Challenges: Student Success, Retention, and Graduation
Tags: Accessibility; Diversity Equity and Inclusion (DEI); Facilities Design; Facilities Planning; Student Services; Student SuccessAIA LU/HSW 1.0 Unit (SCUPN25C3381)
AICP CM 1.0 UnitTurning Campus Green Space Into Student Success
Room 101 CF
Presented by: Kevin Block, Grounds Operations Manager, University of Massachusetts-Lowell | Richard Yeager, Director of Planning & FIS, University of Massachusetts-Lowell
Creative use of campus green space does more than enhance curb appeal; it has a major impact on recruitment, active learning, and student success. The science behind green spaces is based on the idea that exposure to nature can improve performance. Academic green spaces serve as settings for physical activity, recreation, and social interaction, all of which enhance student health and wellbeing through respite from academic life. This session will demonstrate how to maximize the impact of campus green space on student success, focusing on small, practical steps, and develop a plan for future collaborative opportunities in student engagement.
Learning Outcomes:
- Identify the benefits and specifics of student collaboration in creating and enhancing green spaces on campus.
- Recognize that even minimal funding can help you achieve desired outcomes.
- Explain how you can complete green space improvements over time with an incremental approach to planning.
- Describe the science behind creating successful and engaging academic green spaces and appreciate the necessity of ‘making a good first impression’.
Planning Types: Campus Planning
Challenges: Student Success, Retention, and Graduation
Tags: Health and Wellness; Innovation; Landscape / Open Space; Student SuccessAIA LU 1.0 Unit (SCUPN25C3516)
AICP CM 1.0 Unit11:00 am–12:00 pmConcurrent SessionsA Campus Decarbonization Plan to Advance Climate Justice in Our Communities
Room 101 CF
Presented by: Thomas Iskra, Principal, Salas O’Brien | Angela Pakes, Associate Vice President, Decarbonization, Salas O’Brien | Torrey Spies, Senior Sustainability Strategist, Northeastern University | Tamar Warburg, Director of Sustainability, Sasaki
Climate justice seeks a more equal distribution of energy benefits and burdens within our communities. As universities decarbonize, they can advance climate justice by adopting solutions that reduce impacts and align with both university and community priorities. Decarbonization is a win-win for campuses, ending the carbon-producing combustion of fossil fuels linked to climate change while reducing operating costs. This session will demonstrate how the decarbonization process can be mutually beneficial for surrounding communities. Come learn how to incorporate community priorities into campus decarbonization efforts through shared-resource opportunities, a climate justice action plan, and resiliency to extreme weather and other events.
Learning Outcomes:
- Analyze how university-community partnerships promote social equity, innovation, and safety.
- Assess potential improvements on campus infrastructure that can enhance health and wellbeing for diverse communities.
- Discuss the augmentation of energy infrastructure capital projects as a demonstration of ecological and financial benefit that advances community justice priorities.
- Acquire the skills to evaluate campus spaces that promote equity and improve health outcomes for the community.
Planning Types: Campus Planning; Sustainability Planning
Challenges: Dealing with Climate Change
Tags: Carbon Neutral; Energy Infrastructure; Resiliency; Sustainability (Environmental)AIA LU/HSW 1.0 Unit (SCUPN25C3459)
AICP CM 1.0 UnitBeyond the Campus Core: Developing a Flexible Off-campus Innovation Center
Room 106 BC
Presented by: Jennifer Askey, Associate Principal, Perkins Eastman. | Adam DiMenno, Project Manager, Carnegie Mellon University | Jennifer McDowell, Sr. Director of Design and Construction, Carnegie Mellon University | Jeff Young, Principal & Executive Director, Perkins Eastman.
With campus space at a premium and industry investment on the rise, institutions are developing flexible research facilities beyond their core campus to accommodate evolving technology. The key to maximizing these spaces lies in integrated planning and design. This session is an exploration of the planning process behind Carnegie Mellon University’s (CMU) new Robotics Innovation Center (CMU-RIC), an ambitious off-campus facility that includes aerial, aquatic, and outdoor robotics testing spaces. We’ll investigate how a collaborative planning and design process aligned diverse stakeholder interests and identified core priorities in the development of a highly-adaptable research facility.
Learning Outcomes:
- List the benefits of highly-adaptable research facilities in preparing for longterm growth, including strategies for creating shell space for future fit-out.
- Advocate for welcoming design in university research facilities that engage visitors from the surrounding community.
- Discuss how stakeholder and partner collaboration in the planning of off-campus research facility expansions can uniquely augment university capabilities.
- Identify key considerations in the redevelopment of a brownfield site for a cutting-edge research innovation center.
Planning Types: Campus Planning
Tags: Facilities Design; Science / Engineering; Science Technology Engineering and Math (STEM)AIA LU 1.0 Unit (SCUPN25C3509)
AICP CM 1.0 UnitPioneering a Hybrid Workplace Approach: Insights from Brown University
Room 101 BG
Presented by: Rachel Hampton, Senior Campus Planner, Brown University | Patricia Nobre, Senior Design Strategist, Gensler | Joanna Saltonstall, Senior Program Manager, Brown University
Many campuses are facing underused spaces and poor workplace experiences due to hybrid work practices. To maintain a thriving campus environment and retain talent, institutions must optimize academic workspaces to meet employees’ evolving needs. This session will illustrate how Brown University embraced hybrid work by applying a data-driven approach to optimize space in an off-campus building. We’ll share the insights that helped refine their creative workplace strategy and foster a vibrant work culture. Join us to learn how you can assess workplace needs at your institution and adjust campus spaces to enhance employee performance and engagement.
Learning Outcomes:
- Outline a planning process that incorporates space, technology, culture, policy, and change communications as a connected system in hybrid workplace strategy.
- Identify work styles within departments and units at your institution to appropriately tailor a workplace that supports their needs.
- Prioritize the use of qualitative and quantitative data in developing holistic, actionable hybrid workplace solutions.
- Determine the degree of change support your campus needs to implement a successful hybrid workplace strategy.
Planning Types: Campus Planning
Tags: Data; Facilities Assessment; Facilities Planning; Space Assessment; Space ManagementAIA LU 1.0 Unit (SCUPN25C3421)
AICP CM 1.0 UnitWhen City Parks Are Your Quad: Urban Campus Planning for Safety and Wellbeing
Room 106 AD
Presented by: Joel Pettigrew, Business Development Manager, ARC/Architectural Resources Cambridge
As security remains of paramount concern for campus communities, how should institutions thoughtfully engage the urban fabric? Urban campuses are constrained by their verticality and publicly-permeable urban edges. This session will delve into a 2023 SCUP Fellows report with additional updated analysis of campus responses and overreach to protests this past year. In-depth analysis of Crime Prevention Through Environmental Design (CPTED) principles through a lens of student development theory will provide you with insight into student wellbeing and sense of security through campus design.
Learning Outcomes:
- Identify ways to improve your urban campus edge planning and design through CPTED principles with an additional lens of student development theory to center students’ sense of security.
- Avoid inequitable design and operations solutions to enhance campus security by understanding student and community development theories in relation to how CPTED defines security.
- Gain a toolset of principles and questions about effective campus edge design strategies for your institutional culture that allows for the integration of public spaces and visitors.
- Identify physical design elements that encourage feelings of security on campus while also allowing for permeability and openness to the public.
Planning Types: Campus Planning
Tags: Analyzing Stakeholders; Campus Development; Landscape / Open Space; Risk Management; Town and Gown; Urban DesignAIA LU/HSW 1.0 Unit (SCUPN25C3444)
AICP CM 1.0 Unit12:00 pm–1:00 pmLunchBallroom
Thank you to our sponsor!
 1:00 pm–2:10 pmKeynote Session
1:00 pm–2:10 pmKeynote SessionSocial Form: Work in Progress on the American University Campus
Ballroom
*First 10 minutes for keynote introduction/announcements
Presented by: J. Meejin Yoon, Gale and Ira Drukier Dean, Cornell University’s AAP
The built environment can transform how we identify as part of a collective society, how we form common ground and values, and how we constitute the notion of “the public”. To design for the campus is also to design a public through that realm. It is a site of overlapping constituencies, interests, and stakeholders that create a layered set of evolving, complex public and private interests. Come learn how higher education institutions have advanced mission-driven goals of engagement, learning, and stewardship to create a more sustainable, humanistic, and equitable future through campus buildings, structures, and public spaces.
Learning Outcomes:
- Examine the conditions of a project’s context to assess how institutional projects can directly benefit the welfare of the community.
- Describe how designers can harness the means of planning processes to enhance sustainability, conservation of energy, and material.
- Evaluate techniques of engagement, feedback, and negotiation that inform diverse institutional building projects, supporting the concept of social form as an integral part of the design process.
- Discuss how architectural practice engages with complex historic, multicultural, and socio-political contexts to respond to hyperlocal conditions and contribute to institution building.
AIA LU 1.0 Unit (SCUPN25P002)
AICP CM 1.0 Unit2:30 pm–3:30 pmConcurrent SessionsAt the Edge: Connecting Campus and Community Through Transformative Reuse
Room 101 CF
Presented by: Joe Banks, Director of Construction, Wesleyan University | Jason Forney, Principal, Bruner/Cott & Associates, Inc.
Every campus has underused edges it can leverage as important connections to the surrounding community. Transformative reuse provides an opportunity to deploy new programs, restore important historic structures, and foster community engagement. In this session, we’ll discuss how Wesleyan University invested in an underused, historic campus-edge factory building to develop a nexus for creative communities within and outside the campus. You will discover parallels and ways of employing similar strategies to create meaningful connections between the campus and community. Furthermore, we’ll demonstrate how the reuse of existing buildings offers design inspiration while avoiding the embodied carbon of building new.
Learning Outcomes:
- Find inspiration to take a second look at existing and possibly-underused buildings on the edges of campus to imagine new possibilities for on and off-campus communities.
- Seek opportunities to create high-quality learning environments that can foster community engagement and develop into new campus districts for all.
- Discuss how pushing the boundaries of what is physically possible with old campus buildings and their place on campus can result in great success for administration, donor support, community collaboration, and student success.
- Explain how reusing old buildings can support campus sustainability goals and avoid the use of embodied carbon.
Planning Types: Campus Planning
Tags: Adaptive Reuse; Community Engagement; Renovation; Sustainability (Environmental)AIA LU 1.0 Unit (SCUPN25C3327)
AICP CM 1.0 UnitDecolonizing a University Museum through Inclusive, Community-based Engagement
Room 101 BG
Presented by: Emelie Chhangur, Director/Curator, Queen’s University-Canada | Andrea Macaroun, Senior Associate, OAA, KPMB Architects | Georgina Riel, Indigenous Affairs Consultant, Cultural Community Planner, Educator, RIEL Cultural Consulting | Dawn Stremler, Director of Business Development, KPMB Architects
This session will share the inclusive design behind the Agnes Reimagined project, a museum decolonization process with a focus on community engagement, decolonization, and sustainability. This project highlights a community-based design process that integrates Indigenous traditions, hospitality, and inclusivity. Through exploring our approach to inclusive design, engagement, decolonization, and sustainability, you will learn how to integrate indigenous perspectives and balance heritage preservation while creating a space of belonging that contributes to a healthy environment.
Learning Outcomes:
- Incorporate hospitality as a guiding design principle to create more welcoming and inclusive institutional spaces that support wellbeing.
- Facilitate community-based design processes by organizing sharing circles that invite diverse perspectives, particularly from indigenous communities.
- Prioritize spatial and social equity in future projects by including self-determination spaces for cultural practices and ceremonies.
- Implement healthy sustainable practices by using low-carbon materials, renewable energy systems, and rewilding landscapes for environmental and social impact.
Planning Types: Campus Planning; Diversity, Equity, and Inclusion Planning
Challenges: Engaging Stakeholders; Resolving Inequities
Tags: Community Engagement; Diversity Equity and Inclusion (DEI); Facilities Design; Museum Facility; Sustainability (Environmental)AIA LU/HSW 1.0 Unit (SCUPN25C3440)
AICP CM 1.0 UnitGoing All Electric: Creating A Catalyst for Campus Decarbonization
Room 106 AD
Presented by: Patrick Burke III, Vice President, Facilities Management, Operations & Planning, Columbia University Irving Medical Center | Carlos Cerezo Davila, Environmental Design Director, KPF | Hana Kassem, Principal, KPF | Jason Sylvain, Partner, National Higher Education Practice Leader, AKF Group LLC, a WSP company
The development of campus facilities, particularly research buildings, conflicts with the rise of decarbonization requirements to support a safe, healthy environment. We’ll showcase a project that achieved balance by incorporating electric heating while enabling a campuswide transformation. Columbia University’s sustainability plan aims for net-zero emissions and stands committed to responsible design and construction. The team behind the Vagelos Innovation Labs created a framework for the 2030 decarbonization plan, leading to New York City’s first all-electric lab. Come learn how to navigate the visioning and execution of complex decarbonization projects, including the importance of an integrated approach from procurement through design.
Learning Outcomes:
- Brainstorm ways to kickstart your campus decarbonization plan in your next building project with the aim of lowering emissions to a safe level.
- Describe a project pre-design roadmap that will help you to maximize decarbonization goals, resulting in a healthier environment.
- Identify design and sustainability criteria you must meet for a clean all-electric building.
- Leverage tools and lessons learned from a proof-of-concept project for education, communication, and fundraising.
Planning Types: Campus Planning; Sustainability Planning
Challenges: Dealing with Climate Change
Tags: Carbon Neutral; Energy Infrastructure; Resiliency; Sustainability (Environmental); Zero Net Energy (ZNE)Marshall University Plans a Dynamic Innovation District for Expansive Impact
Room 106 BC
AIA LU/HSW 1.0 Unit (SCUPN25C3373)
AICP CM 1.0 UnitPresented by: Foroozan MohtashemiPour, VP of Innovation District Strategies & Development, Fairmount Properties | Randy Ruttenberg, Principal, Fairmount Properties | H. Toney Stroud, Chief Legal Officer, Marshall University | Mauricio Ulloa, Senior Associate, Perkins Eastman.
Marshall University is planning a transformative, off-campus district to spur university and state-wide innovation with its new School of Business, Advanced Manufacturing Center, and Institute for Cyber Security. This Innovation District builds on Marshall’s strengths to drive a comprehensive economic development strategy, integrating academic, government, and private sector programs to create lasting impact. This session will demonstrate how universities can play a pivotal role in regional development, economic advancement, and talent retention. Come discover how your institution can capitalize on emerging trends and prepare for change through integrated planning and collaboration.
Learning Outcomes:
- Advocate for leveraging strategic planning to drive regional development and create impactful change.
- Proactively pursue vital private sector partnerships to accelerate campus development priorities and foster mutual growth.
- Discuss how to capitalize on innovation drivers, recognizing opportunities for collaborative regional and institutional advancement.
- Describe the academic program and community benefits of transforming the urban campus edge into a dynamic mixed-use district.
Planning Types: Campus Planning
Tags: Campus Development; Economic Development; External Collaboration / Partnerships; Facilities Planning; Innovation Center; Urban Design; Workforce DevelopmentAIA LU 1.0 Unit (SCUPN25C3507)
AICP CM 1.0 Unit4:00 pm–6:00 pmConference ToursDowntown Buffalo Walking Tour
In 1876, Frederick Law Olmsted proclaimed Buffalo “the best planned city in the United States if not the world”; since that time, Buffalo has experienced unprecedented growth in industry and wealth. This walking tour of downtown Buffalo will include pivotal landmark buildings by the most important American architects of the Gilded Age and modern era, including Richard Upjohn, Minoru Yamasaki, and Louise Bethune, America’s first woman architect. Come and take in the many impressive views of Buffalo’s radial urban plan and recognize the features that make up one of the greatest urban vistas in America.
The tour will end with a social at Fountain Plaza. The end of the tour is one block North of the Hyatt Regency Hotel.
Learning Outcomes:
- Discuss how industrial and economic growth from the 1870s to the 1920s contributed to Buffalo’s reputation as the Queen City of the Great Lakes.
- Describe the city of Buffalo’s radial street grid and how it complements Olmsted’s park system.
- Identify key features of Buffalo’s urban plan that makes it stand apart from other American cities.
- Discuss how notable Gilded Age and modern architects contribute to the unique character of Buffalo.
AIA LU 1.5 Unit (SCUPN25T003)
AICP CM 1.5 UnitD’Youville University Health Professions Hub
The D’Youville University Health Professions Hub is a groundbreaking campus-community partnership on Buffalo’s west side that serves as an example of integrated planning and community revitalization. This facility integrates education, training, and community health to meet healthcare demands and provide employment in a diverse area. We’ll explore its simulation labs and the community health center, which address health inequities and offer pathways to education for residents. Join us for a tour through award-winning architecture and public art that establish this facility as a modern town square in the heart of one of Buffalo’s most diverse and vibrant communities.
Learning Outcomes:
- Explain how university health professions facilities can contribute to community revitalization and welfare.
- Assess how a university’s community health center can help address serious regional health inequities by providing increased access to medical care.
- Identify the economic benefits of a health professions facility, such as supplying a workforce for in-demand healthcare jobs and supplying living-wage job opportunities for members of the community.
- Discuss how the Health Professions Hub offers benefits similar to a teaching hospital with simulation technologies, hands-on learning, and innovation spaces.
AIA LU/HSW 1.5 Unit (SCUPN25T004)
AICP CM 1.5 UnitUniversity at Buffalo South Campus Tour
This tour of the University at Buffalo’s (UB) South Campus revitalization highlights the transformation of historic buildings like Hayes Hall, Crosby Hall, and Foster Hall into modern academic spaces—and in the case of Townsend Hall—administrative space. These renovations have enhanced learning environments, supported cutting-edge research, and improved sustainability across the campus. We’ll also preview upcoming projects, including the restoration of Parker Hall and Clark Gym, further strengthening UB’s commitment to revitalizing its iconic campus. Join us to discover how these efforts blend tradition with innovation to create a dynamic hub for education and community engagement.
Learning Outcomes:
- Evaluate the ways in which UB integrates historic preservation with contemporary upgrades to transform aging buildings into modern academic and administrative facilities.
- Describe how strategic campus renovations enhance student learning environments, support innovative research, and provide state-of-the-art resources for faculty and students.
- Discuss how efforts into upcoming projects contribute to UB’s broader mission of creating a vibrant, integrated campus that fosters education and community engagement.
- Explain how UB’s investments in its South Campus not only support students and faculty but also strengthen connections with the surrounding community by creating welcoming, accessible, and collaborative spaces.
AIA LU 1.5 Unit (SCUPN25T005)
AICP CM 1.5 UnitNorthland Workforce Training Center
The Northland Workforce Training Center (NWTC) is an industry-driven, public-private partnership that focuses on closing the local labor skills gap and creating economic opportunities for training, co-ops, internships, apprenticeships, and permanent employment for residents seeking careers in advanced manufacturing and energy. This tour will showcase NWTC’s two co-located training facilities: the Advanced Manufacturing Training Center and the Utility of the Future & Energy Training Center. Come learn how the NWTC is supporting and increasing local workforce candidates by providing for-credit, certificate, and degree programs as core offerings in partnership with SUNY Alfred State College and SUNY Erie Community College.
Learning Outcomes:
- Explain how the state of New York’s signature workforce initiative drove the creation of NWTC.
- Detail the public-private partnership that created NWTC between employers, educational institutions, community and faith-based organizations, and state and local government.
- Discuss how evidence-based placement strategies, such as co-ops, apprenticeships and internships, and an emphasis on permanent employment can bolster a regional workforce.
- Identify the mutual benefits of workforce training programs and facilities for institutions as well as the local community and its residents.
AIA LU 1.5 Unit (SCUPN25T007)
AICP CM 1.5 UnitSUNY Buffalo State University Tour
This tour will highlight three of SUNY Buffalo State University’s 1960s buildings—Butler Library, Caudell Hall, and the Science and Math Complex (SAMC)—and their transformation into modern academic spaces. We’ll uncover Butler Library’s transition into a central academic support hub with flexible spaces for study, advising, support services, and socializing. Next, we’ll explore Caudell Hall’s state-of-the-art demonstration kitchen and culinary, baking, and food labs. Lastly, we’ll witness how SAMC provides cutting-edge science labs and a planetarium for academic and community use. Join us to see how these buildings showcase the university’s commitment to academic support, success, and community engagement.
Learning Outcomes:
- Recognize how integrating academic advising, tutoring, and accessibility services into libraries can foster a comprehensive support system for student success and wellbeing.
- Discuss multi-functional campus spaces that enhance student engagement and contribute to improved retention and graduation rates.
- Explain how to leverage campus spaces to enhance community programming and outreach.
- Assess post-occupancy user data to better inform future projects.
AIA LU 1.5 Unit (SCUPN25T006)
AICP CM 1.5 UnitTuesday, April 8, 20257:30 am–12:00 pmRegistration8:00 am–9:00 amBreakfastBallroom
8:30 am–9:40 amClosing KeynoteRiparian Edge: Cultivating a Vibrant Ecosystem Between Campus and Community
Ballroom
Moderated by: Michael Tunkey, Senior Design Leader, CannonDesign & Adjunct Professor, University at Buffalo
Presented by: Per Stromhaug, Senior Associate Vice President for Economic Development, University at Buffalo | Hadar Borden, Director of Startup & Innovation Collaboratory, University at Buffalo
The traditional town and gown concept emphasizes a division between universities and their surrounding communities. This panel will reframe this relationship through the ecological concept of a ‘riparian edge’—the dynamic and fertile interface where land and water meet—as a metaphor for a mutually beneficial connection. Focusing on the University at Buffalo, we’ll explore how the institution acts as a ‘watershed’ supporting regional economic development, a ‘watering hole’ convening diverse stakeholders, and a ‘waterfall’ harnessing AI for community benefit. Join us to uncover strategies for cultivating a thriving ecosystem where the university and its community rise together.
Learning Outcomes:
- Define the ‘riparian edge’ metaphor as a framework for university-community partnerships.
- Identify specific initiatives at the University at Buffalo that foster innovation and economic development through community engagement.
- Identify key strategies for universities to act as conveners and resource providers within their regional ecosystems.
- Describe the potential role of universities in harnessing emerging technologies like AI for the benefit of their surrounding communities.
AIA LU 1.0 Unit (SCUPN25P003)
AICP CM 1.0 Unit10:00 am–11:00 amConcurrent SessionsA University-Industry Collaboration: Shaping the Future of Manufacturing
Room 106 BC
Presented by: Peter Drown, Chief Operations Officer, University of Maine | Mark Rhoads, Associate Principal, Grimshaw | Nicole Rogers, Principal, SMRT Architecture Engineering Planning | Adam Yothers, Senior Architect, SMRT Architecture Engineering Planning
At the University of Maine (UMaine), industry professionals, students, and faculty are taking on critical economic challenges and revitalizing industry with innovative, sustainable advanced manufacturing solutions. We’ll share how UMaine developed the Green Energy and Materials: Research Factory of the Future (GEM: FoF), a combined academic and research facility that focuses on sustainable manufacturing innovations with interdisciplinary learning and collaboration. Through integrated planning, the GEM: FoF is expanding UMaine’s research and academic capabilities and aligning them with the manufacturing industry. Join us to discover how this collaboration positions the university as an economic engine for the institution and the state.
Learning Outcomes:
- Outline a plan for collaborating with industry partners to create integrated programs that benefit both private manufacturing and university research efforts.
- Explain the concept of a center that is inclusive for all students while ensuring robust security measures for classified or sensitive projects.
- Discuss how to secure funding for industry-supportive capital projects by partnering with various public and private sponsors.
- Explain the importance of flexibility when programming academic and manufacturing space on campus.
Planning Types: Campus Planning
Tags: Academic Facility; Economic Development; External Collaboration / Partnerships; Facilities Planning; Flexible Learning Spaces; Interdisciplinary Learning Environments; Workforce DevelopmentAIA LU 1.0 Unit (SCUPN25C3416)
AICP CM 1.0 UnitLeveraging Study Abroad Campus Models for Community Integration
Room 106 AD
Presented by: Mariela Abreu, Principal, DBI Projects | Jonah Stern, Director, DBI Projects
Hundreds of thousands of American students study abroad each year and campus planners must contemplate how a campus will reflect and integrate with the surrounding community. These considerations include size and density, zoning and use compliance, and the ability to assimilate school operations into the local community. Through case studies, this session will outline the different challenges and opportunities that come with planning international campuses in urban, suburban, and rural communities. We’ll share how to scale established institutional approaches to campus planning and project management to adapt to the social, regulatory, and physical landscape of international and satellite campus locations.
Learning Outcomes:
- Make facility planning and programming decisions based on locational goals of respective satellite and abroad campus initiatives.
- Find opportunities to align school curriculum with the benefits of different campus development models.
- Discuss processes for navigating unfamiliar zoning, code, and other regulatory hurdles.
- Inform existing planning strategies with local market intelligence and social attitudes towards development by non-local institutions from the outset.
Planning Types: Campus Planning
Tags: Campus Development; Town and Gown; Urban DesignAIA LU 1.0 Unit (SCUPN25C3463)
AICP CM 1.0 UnitP3 Strategies to Deliver on Community Engagement
Room 101 BG
Presented by: Brendan Hughes, Special Assistant to the President, Director of Public Relations, Bunker Hill Community College | Barbara Kroncke, Executive Director, University of Massachusetts-Central Office | Christy Murphy, Managing Director – Project Advisory, Vertex | Gregg Snyder, Associate Vice President, Strategic Planning & Operations, Boston University
More universities are delivering capital projects through public-private partnerships (P3s), and determining how P3s deliver on institutional needs and community expectations can improve stakeholder engagement. Incorporating common goals into developer requirements ensures delivery of expectations over time. This session will explore how P3s are delivering on increased community expectations for economic development, affordable housing, climate resiliency, and wellness. Our topics of discussion will cover challenges, opportunities, lessons learned, institutional needs, community expectations, and resultant developer requirements. Come discover new strategies you can apply in developing your own path to a P3 partnership on your campus.
Learning Outcomes:
- Review a strategy to assess institutional readiness and cultural acceptance for a P3 partnership.
- Outline a process for community engagement to collect information, determine common goals, and deliver on expectations.
- Explain how to successfully convert project goals and expectations into required team deliverables.
- Define strategies for organizing a team that brings expertise, experience, and support to the project.
Planning Types: Campus Planning
Challenges: Engaging Stakeholders
Tags: Economic Development; Engaging Stakeholders; Public-Private Partnerships (P3)AIA LU 1.0 Unit (SCUPN25C3494)
AICP CM 1.0 UnitThe Living Building Challenge: Creating Inclusive, Sustainable Community Spaces
Room 101 CF
Presented by: Bilal Ansari, Assistant Vice President for Campus Engagement and Director of the Davis Center, Williams College | Leticia Haynes, Vice President for Institutional Diversity, Equity and Inclusion, Williams College | Scott Henderson, Senior Project Manager | Planning, Design, Williams College | Ashley Rao, Principal, Leers Weinzapfel Associates
The planning process behind the Williams College Davis Center highlights common ground between dual institutional goals: supporting underrepresented and first-generation students and bridging cultural, demographic, and economic divides between the campus and surrounding community. This session illustrates how the center’s planning and building process expands and enhances Williams’ institutional mission, vision, values, and strategic planning for diversity, equity, and inclusion on campus and beyond. Come learn about the Living Building Challenge’s holistic sustainability framework and explore how to use it to promote community engagement and wellbeing, foster an equitable built environment, and celebrate marginalized regional histories.
Learning Outcomes:
- Discuss how to leverage capital projects to extend the reach of existing campus initiatives and further community engagement opportunities.
- Identify potential strategic partnerships through the planning and design process that broaden the definition of sustainability to encompass social equity, public health, and wellbeing.
- Apply Living Building Challenge principles to remove barriers and promote inclusion, social equity, wellbeing, and historical connections, particularly with respect to vulnerable communities.
- Share a list of tangible takeaways that you can apply to future projects to promote belonging, wellbeing, and inclusion.
Planning Types: Campus Planning
Challenges: Student Success, Retention, and Graduation
Tags: Community Engagement; Diversity Equity and Inclusion (DEI); Facilities Design; Health and Wellness; Sustainability (Environmental)AIA LU/HSW 1.0 Unit (SCUPN25C3319)
AICP CM 1.0 Unit11:20 am–12:20 pmConcurrent SessionsCornell Bowers CIS: Reimagining the Campus Edge as a Gateway to the Community
Room 101 CF
Presented by: Margaret Carney, University Architect, Cornell University | Katia Lucic, Associate Principal, Architect, Leers Weinzapfel Associates Architects | Leslie Schill, University Planner, Cornell University
At Cornell University, the Cornell Bowers College of Computing and Information Science (CIS) created a new destination for its fast-growing program, benefiting the campus and community by reimagining the campus edge as a vibrant gateway and welcoming precinct. The project resolves a challenge many universities face by uniting three departments that had been disbursed across nine separate buildings on and off campus into one dynamic and adaptable teaching and research environment. Diverse stakeholder collaboration helped all parties understand the importance of simultaneously considering the larger context and shared purpose when creating a campus community destination and strong sense of place.
Learning Outcomes:
- Discuss how to lead project pre-planning to establish a big-picture vision that unites diverse university constituents, community partners, and municipal agencies toward a common goal.
- Inspire stakeholders to thoughtfully respond to the overarching context as they consider the design of their new spaces.
- Demonstrate that program prioritization can be the driver for integrating urban connections within academic precincts.
- Outline methods for integrating accessible interventions into the landscape and shared outdoor spaces to strengthen the connection between the town and the university.
Planning Types: Campus Planning
Challenges: Engaging Stakeholders
Tags: Academic Facility; Engaging Stakeholders; Facilities Planning; Landscape / Open Space; Science / Engineering; Science / Engineering Facility; Science Technology Engineering and Math (STEM); Shared Facilities; Town and Gown; Urban DesignDecisions That Stick: Applying the CBA Matrix to Complex Projects
Room 106 AD
Presented by: Jessica Spivey, Senior Superintendent – Center of Excellence: Lean, Shawmut Design and Construction | Erik Tellander, Associate Principal, William Rawn Associates, Architects, Inc.
The Choosing by Advantage (CBA) Matrix is a powerful tool for decision-making in the design and construction industry, from the planning process through project completion, and it delivers efficiency through fewer changes. CBAs take all stakeholders into account when defining advantages, so campus planners can achieve quality, an on-time schedule, and cost savings at every stage. Via simulation, we’ll demonstrate how you can apply CBAs across all phases of a project. By presenting and providing step-by-step, compelling visuals, our team will enable you to implement CBAs tactically and early in your next project.
Learning Outcomes:
- Discuss how to implement CBAs to help your team make effective and efficient decisions throughout planning, design, and construction.
- Explore a mindset shift related to focusing on ‘advantages’ for decision-making on capital projects, specifically via a shift to holistic thinking with consideration for all stakeholders.
- Apply readily-usable templates to your capital projects of any size, scale, or duration.
- List examples of proven success on completed, complex projects and recognize their relevance to your specific current and planned undertakings.
Planning Types: Campus Planning
Challenges: Engaging Stakeholders
Tags: Decision Making; Facilities Planning; Project Management; Project Management / DeliveryAIA LU 1.0 Unit (SCUPN25C3477)
AICP CM 1.0 UnitDesigning for Intentional Community: Dartmouth’s Housing Transformation
Room 101 BG
Presented by: Ben Carlson, Principal, Goody Clancy | Lisa Ferreira, Principal, Student Life Practice Leader, Goody Clancy | Joanna Whitcomb, Director of Campus Planning, Dartmouth College
Planning processes must be versatile and nimble to accommodate changing priorities. This session will show how a design team developed a flexible data visualization tool that allows Dartmouth University to play out scenarios as priorities change over time. As Dartmouth renews its plans, we’ll provide a comprehensive look at how the team considered parity, distribution, and student wellness in a three-part planning effort. Discover how you can apply our data visualization tool to describe complex variables to stakeholders, as well as use scenario planning to align cost, student experience, and institutional goals over the course of your plan’s realization.
Learning Outcomes:
- Respond to student wellness goals, community goals, and growth needs in your housing project plans.
- Use a critical eye to assess how buildings support or do not support your institution’s culture.
- Explain how to develop a similar data visualization tool to use for your own institution’s purposes.
- Advocate for flexibility in your plans in anticipation of leadership changes during its execution.
Planning Types: Campus Planning
Challenges: Engaging Stakeholders
Tags: Facilities Assessment; Facilities Design; Facilities Planning; Scenario Planning; Student HousingAIA LU 1.0 Unit (SCUPN25C3406)
AICP CM 1.0 UnitEnhancing the Campus Ecosystem with Inclusive Learning Environments
Room 106 BC
Presented by: Kelly Hayes McAlonie, Director of Campus Planning, University at Buffalo | Carisima Koenig, Principal, Perkins Eastman. | Korydon Smith, Chair of the Department of Architecture, University at Buffalo
The holistic and embodied nature of learning transcends traditional classroom settings. The University at Buffalo (UB) is creatively repurposing campus spaces to enhance student enrichment, expand research, and extend outreach to community partnerships. This session will explore how UB is planning and designing inclusive and equitable learning environments on its South Campus by exploring place-based learning and trauma-informed care principles to foster a healthy, thriving campus ecosystem. We’ll provide practical strategies for creating inclusive and equitable learning environments and share principles of place-based learning, trauma-informed design, and precinct planning that you can apply to enhance your campus.
Learning Outcomes:
- Advocate for inclusive design principles that support wellbeing and foster more equitable learning environments on your campus.
- Become better prepared to develop place-based learning strategies that connect learning to the surrounding community to support student belonging and wellbeing.
- Identify trauma-informed design principles for student wellbeing that will inform the design and planning of your campus spaces.
- Identify principles of precinct planning for a more integrated and interconnected campus environment that supports a thriving ecosystem and student body.
Planning Types: Campus Planning
Tags: Collaborative Design; Facilities Design; Flexible Learning Spaces; Innovation Center; Science / Engineering; Science Technology Engineering and Math (STEM)AIA LU/HSW 1.0 Unit (SCUPN25C3368)
AICP CM 1.0 Unit12:20 pm–1:00 pmTo Go LunchThank you to our sponsor!
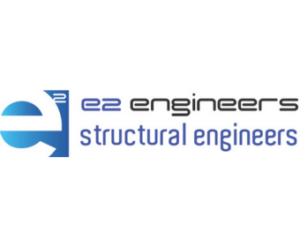
Registration
How to Save
SCUP Group Membership Discount: If you work at a college or university that holds a SCUP group membership anyone from your institution can attend this event and any SCUP event at the member rate.
Cost Early-Bird Regular Member $445 $545 Non-Member $650 $750 If you need to make changes to your registration please contact registration@scup.org. Thank you!
Deadlines
Date Early-Bird Registration Friday, February 21, 2025 Cancellation* Friday, March 14, 2025 Registration Closes Friday, March 21, 2025 **Cancellations must be made in writing and may be submitted by email to your registration team registration@scup.org by 3/14/2025. Refunds are subject to a processing fee – 10% of the total purchase. No-shows are not eligible for a refund, and funds committed by purchase order must be paid in full by the first day of the event. Refunds will be issued within 30 days of received written notification.
Badge sharing, splitting, and reprints are strictly prohibited.
SCUP Photo Policy
Attendance at, or participation in, any workshop or conference organized by the Society for College and University Planning (SCUP) constitutes consent to the use and distribution by SCUP of the attendee’s image or voice for informational, publicity, promotional, and/or reporting purposes in print or electronic communications media. Video recording by participants and other attendees during any portion of the workshop or conference is not allowed without special prior written permission of SCUP. Photographs of copyrighted PowerPoint or other slides are for personal use only and are not to be reproduced or distributed. Photographs of any images that are labeled as confidential and/or proprietary is forbidden.
Scholarship
In this economic climate that is creating challenges for so many colleges and universities, the Society for College and University Planning recognizes that professional development and travel budgets are being reduced or cut at many institutions. We believe that during tough times it is more important than ever to invest in education and to reach out to colleagues to help find solutions. We offer a limited number of scholarships for our institutional attendees to help underwrite costs associated with participating in SCUP events.
Award
Complimentary Registration (up to 5 awarded, for institutional attendees only).Application Deadline
Apply today
Friday, February 14, 2025
Notification of Selection
Scholarship applicants will be notified of award status by Wednesday, February 19, 2025.Hotel Information
Hyatt Regency Buffalo / Hotel and Conference Center
2 Fountain Plaza
Buffalo, NY 14202Room Reservations
Please click here to make your hotel reservation. Guests can also call the hotel, ask for reservations, and request the SCUP 2024 North Central Regional Conference room block.
Room Rate
$179.00 USD
Currently, all room rates are subject to a 13.75% tax.
Check In/Out
Check-in: 4:00 pm
Check-out: 11:00 amReservation Deadline
Friday, March 14, 2025
Travel Information
Airport
Buffalo Niagara International Airport
Approximately 10 miles from the Hyatt Regency Buffalo / Hotel and Conference Center hotelDriving Directions
Hyatt Regency Buffalo / Hotel and Conference Center
Parking
Valet Parking: $29.50
-Overnight, with in and out privilegesSelf-Parking: $25.00
-Guests may park at the Owen B. Augspurger Ramp, located across from the hotel, or the open lot located directly across the street if they prefer. Fees vary.
-Overnight, with in and out privilegesCall for Proposals
Be part of the program! We invite you to share proposals that align with the theme “Rising Together: Integrated Planning for Campus-Community Partnerships” and explore the critical role of integrated planning in fostering collaboration between higher education institutions and their surrounding communities.
Proposals should offer insights, strategies, and examples that demonstrate how integrated planning can enhance the academic mission, promote social equity, and drive economic growth through sustainable partnerships.
We encourage submissions that address one or more of the following areas:
- Community engagement—both within and outside of the institution—and its integration into institutional mission, vision, values, curriculum, research, and strategic planning.
- Sustainable partnership models between higher education institutions, community groups, and industry leaders.
- The role of higher education in promoting public health, wellbeing, social equity, economic growth, sustainable strategies, and technological innovation.
Concurrent Session Facts and Proposal Questions
We are accepting proposals for 60-minute concurrent sessions—these should include no more than 50 minutes of presentation followed by 10 minutes for Q&A. Sessions should be interactive and designed to engage attendees through discussions, activities, or problem-solving exercises.
Proposals should support an integrated approach to planning.
Integrated planning is collaborative, future-focused, aligned (up, down, and sideways), data-informed, resourced and measured, and for all planning types.We seek proposals that are thought-provoking, offer practical takeaways, and challenge attendees to think differently about the future of integrated planning and community partnerships in higher education.
Submitters may consider the following questions when crafting their proposals:
- How is community engagement tied into the academic mission, vision, and values of the institution (curriculum, research, teaching and learning, student outcomes, resources, etc.)?
- What strategies can we employ to ensure sustainable partnerships between higher education institutions and the community?
- How can partnerships between higher education institutions and community groups promote social equity as well as drive technological innovation and economic growth?
- In what ways can collaborative planning and design improve health and wellbeing for the campus community and beyond?
- How can higher education institutions meaningfully connect with the greater surrounding community? How can they become cultural and social hubs?
- How can institutions better incorporate local culture, history, and values into their campus life and curriculum?
Read frequently asked questions.
Examples of active learning exercises you can include in your proposal.
Submissions must be made using SCUP’s online submission tool. The proposal form does not ask for an abstract, title, etc. Rather, it asks you specific questions about the content you are going to present. This gives proposal reviewers a clear understanding of what you plan to cover during your session.
View the questions included on Call for Proposals Form
Not sure how to answer these questions? Check out an example!
Example Proposal 1
Example Proposal 2
Other questions you will need to answer:
- Session Presenter(s): Identify your session’s presenter(s). ***Please note that the submission form will only accept a maximum of four presenters (one Main Contact Presenter and three Co-presenters) per proposal. Successful proposals most often include a minimum of one institutional representative; however, consultants may present without an institutional presenter on planning strategies, methods, and tools that are not based on a specific campus project.
- Presenter Biography 150-word limit
- Room Set. What type of room set would you prefer to best enhance participant learning in your session? We try to provide preferred room set requests, but cannot guarantee them.
- Audio Visual Questions
- Will you show a video?
- Will you play a sound clip?
- Will you go online? If so, what will you do online?
After You Submit Your Proposal
How Proposals Are Reviewed
- Members from the conference planning committee, the regional council, and other member volunteers from the region review concurrent session proposals.
- Reviews are based on attendee takeaways, topical relevance, session organization, and presenter expertise.
Requirements If You Are Accepted
- Presenter Registration Requirement
All concurrent session presenters are required to register for the conference; presenters do not receive free or discounted registration. - Use of Presentation Materials
Session materials are required to be uploaded in advance of your presentation. During the conference, slideshows and handouts from each accepted concurrent session are made available to attendees through the conference mobile app. Following the conference, these presentation materials will be posted on the SCUP website for attendees to view and download. By participating as a concurrent session presenter, you agree to allow SCUP to share your content in this way.
Questions? Email speaker.information@scup.org.
The deadline to submit a proposal for the SCUP 2025 North Atlantic Regional Conference was October 15, 2024 at 11:59 PM ET.
- Topics
- Topics



