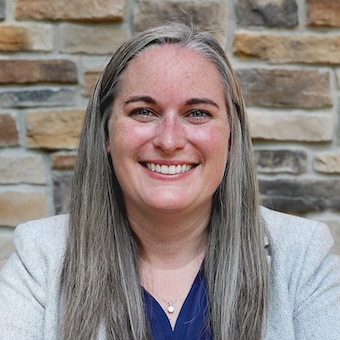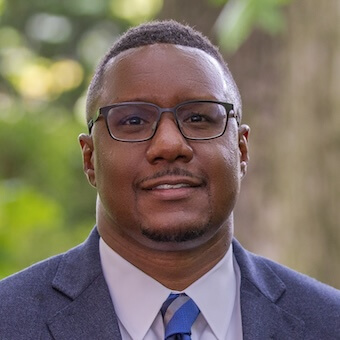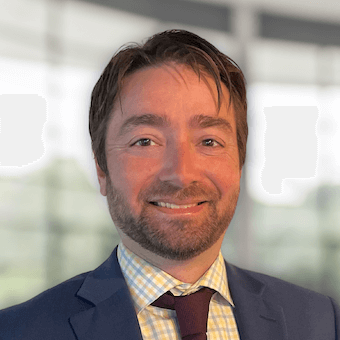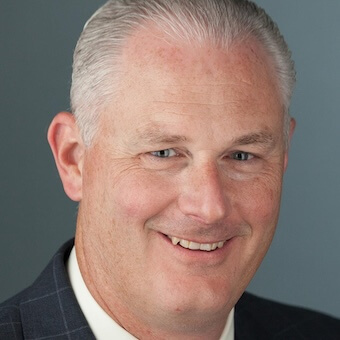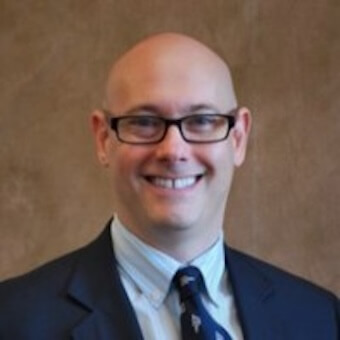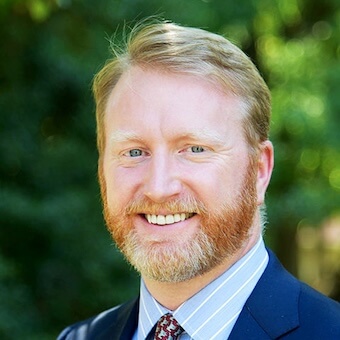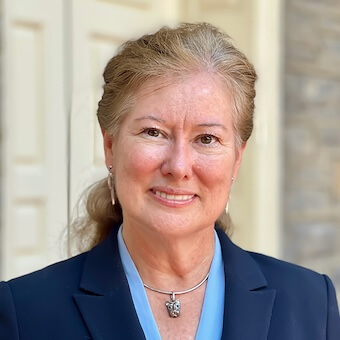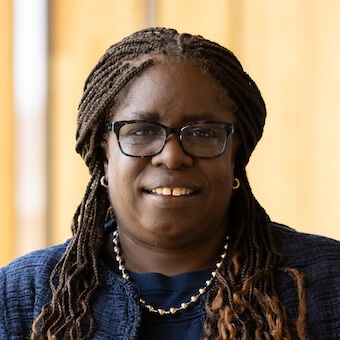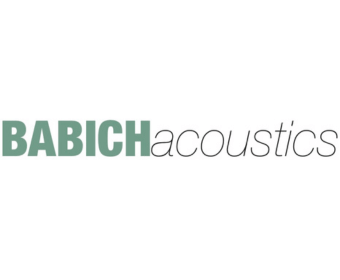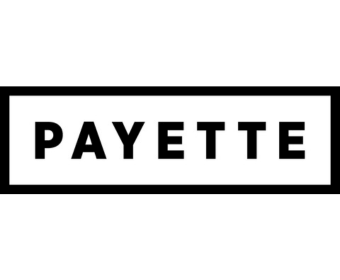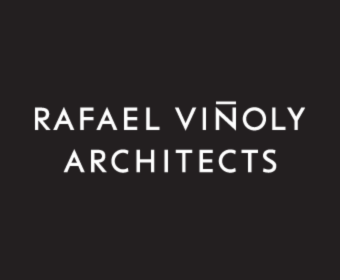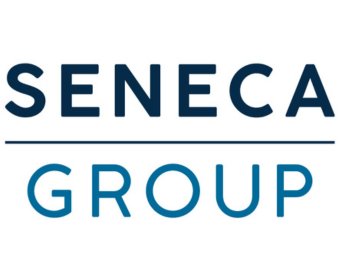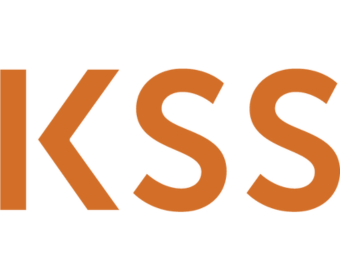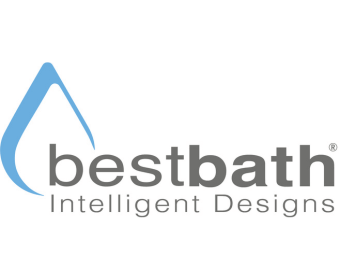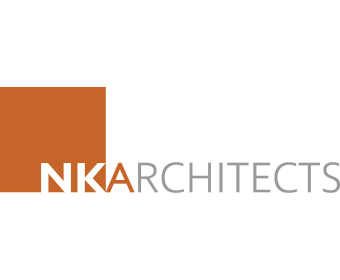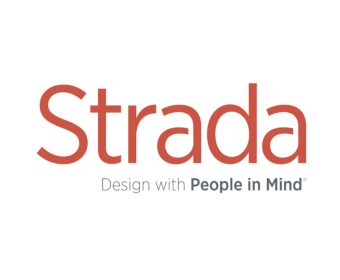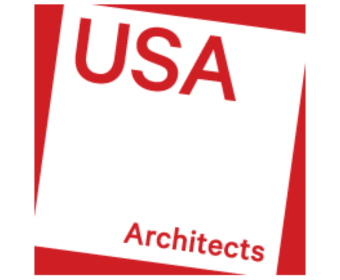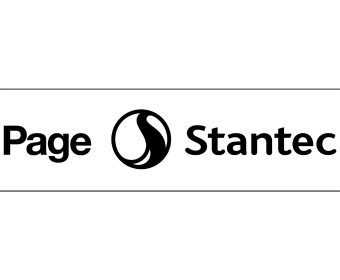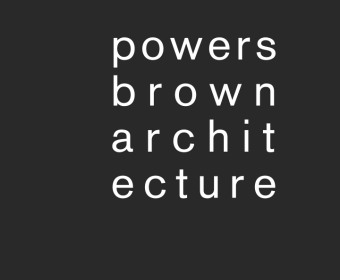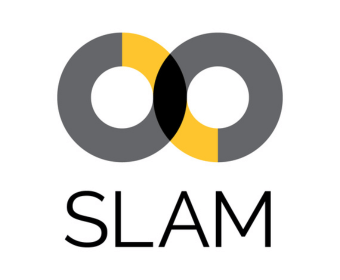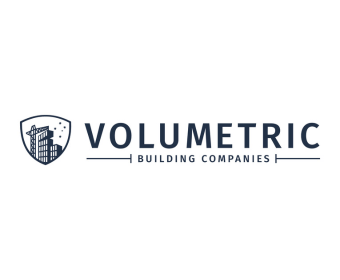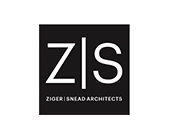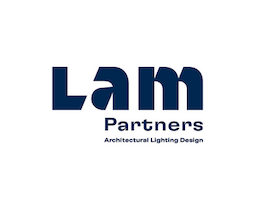- Integrated Planning
Integrated Planning
Integrated planning is a sustainable approach to planning that builds relationships, aligns the organization, and emphasizes preparedness for change.
- Topics
Topics
- Resources
Resources
Featured Formats
Popular Topics
- Events & Programs
Events & Programs
Upcoming Events
- Community
Community
The SCUP community opens a whole world of integrated planning resources, connections, and expertise.
- Integrated Planning
Integrated Planning
Integrated planning is a sustainable approach to planning that builds relationships, aligns the organization, and emphasizes preparedness for change.
- Topics
Topics
- Resources
Resources
Featured Formats
Popular Topics
- Events & Programs
Events & Programs
Upcoming Events
- Community
Community
The SCUP community opens a whole world of integrated planning resources, connections, and expertise.

Regional Conference
Mid-Atlantic 2025 Regional Conference
May 19–21, 2025State College, PA- Event Home
- Program
- Registration
- Scholarship
- Hotel & Travel
- Speaking Resources
- List of Registrants (Login Required)
Presentation slides are in the event app: Registrants can download available slides in PDF format from the event app. All presenters are asked to submit session slides for registrant access.Higher education has always been at the forefront of facilitating change and addressing societal challenges. In today’s world, change is accelerating at a rapid pace in directions not even imagined a few years ago. Institutions like Penn State are creatively planning to stay nimble and flexible, not only in the classroom but also within the community and beyond.
We look forward to sharing some of higher ed’s stories of future vision both on campus and off—working with students, faculty, community, industry, and government—to effect change and prepare the next generation’s workforce with the skills to tackle challenges while fueling innovation.
Join us for a flagship campus conference experience as we explore, share, and develop integrated planning strategies based on “Planning for a Changing Future: Community + Learning + Impact” that you can take back and apply on your campus!
Keynote Speakers
Senior Director of Data Science and Analytics, Office of Planning, Assessment, and Institutional Research (OPAIR)Pennsylvania State UniversitySusan Welch Dean of the College of the Liberal ArtsPennsylvania State UniversityAssistant Vice President, Enterprise Change & TransformationPenn State Office of the PresidentVice President for Enrollment ManagementPennsylvania State UniversitySenior Policy Analyst, Planning, Assessment, and Institutional Research (OPAIR)Pennsylvania State UniversityAssociate Dean for Policy and Planning, Office of Planning and Institutional Research (OPIR) Pennsylvania State UniversityVice Provost for Online EducationPennsylvania State UniversityHarold and Inge Marcus Dean of EngineeringPennsylvania State UniversitySponsorship Opportunities
Gain visibility and be part of this event! Learn about event sponsorship.
Contact KenDra McIntosh for more information or complete the sponsorship order form.
kendra.mcintosh@scup.org | 734.669.3283Program
Conference sessions will be held on the Penn State campus. Click here for an interactive campus map of session locations.SHOW: All Sessions Workshops Tours Planning Institute WorkshopsMonday, May 19, 20251:00 pm–3:30 pmOptional Workshop | Build Efficiency, Not Buildings: Maximizing Space in a Classroom CrunchFee: $25 for corporate participants; Free to institutional participants.
Email registration@scup.org to add this to your current conference registration.
Please check in at the Nittany Lion Inn lobby to receive your badge, and from there you will walk over to the Susan Welch Building for the workshop.
Workshop | Build Efficiency, Not Buildings: Maximizing Space in a Classroom Crunch
Susan Welch Liberal Arts Building 114
Presented by: Chris Coat, Associate University Registrar, University of Pittsburgh-Pittsburgh Campus | Thomas Kase, Architect, Space Management, Pennsylvania State University | Tryphena Miska, Associate Registrar for Curriculum, Class Scheduling, and Academic Records, Pennsylvania State University | Christopher Morett, President, Co|Here Campus and Workplace | Greg Smith, Director of Space Management & Planning, University of Pittsburgh
Like many institutions, the University of Pittsburgh (Pitt) faces challenges around limited real estate. The Office of the University Registrar facilitated changes to scheduling policy, which are tied to the university’s new budget model, to address the issues that limit efficient room and seat utilization in generally-scheduled classrooms. By examining the efficacy of Pitt’s novel approach to increase classroom utilization, this workshop seeks solutions beyond construction and shares ideas to spark meaningful conversations and self-reflection to help you make the most of your campus spaces.
Learning Outcomes:
- Generate new ideas for structuring and scheduling generally-scheduled classrooms.
- Share your collaborative experiences in integrated planning with academic and non-academic units across campus.
- Discuss policy creation and budget-modeling to support efficient classroom scheduling.
- Promote change in support of efficient classroom utilization and other policies.
AIA LU 2.5 Unit (SCUPM25WS001)
AICP CM 2.5 Unit3:30 pm–6:00 pmRegistrationThomas 100 Lobby | Thomas Building
5:00 pm–6:10 pmOpening KeynoteDiscussion With The Deans
Thomas 100 | Thomas Building
Presented by: Clarence Lang, Susan Welch Dean of the College of the Liberal Arts, Pennsylvania State University | Tonya Peeples, Harold And Inge Marcus Dean of Engineering, Professor of Chemical Engineering, Pennsylvania State University
Thank you to our sponsor!
 6:30 pm–8:00 pmReception at Palmer Art Museum
6:30 pm–8:00 pmReception at Palmer Art MuseumJoin us for the Opening Reception at the Palmer Art Museum
Enjoy exclusive after-hours access to the museum on Monday evening, reserved just for our group. So, come hang out, enjoy some great art, and grab a drink and hors d’oeuvres while you catch up with fellow attendees.Tuesday, May 20, 20257:30 am–8:45 amBreakfastBallroom | Nittany Lion Inn
Start your day with breakfast and coffee at the Nittany Lion Inn Ballroom before heading to the Thomas Building for the concurrent sessions at 9 a.m.
Thank you to our sponsor!
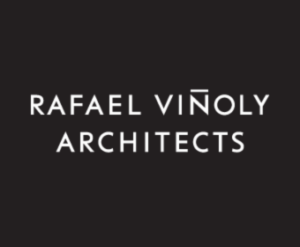 8:00 am–5:00 pmRegistration
8:00 am–5:00 pmRegistrationThomas 100 Lobby | Thomas Building
9:00 am–10:00 amConcurrent SessionsInterdisciplinary Planning in Action: Technology, Business, and the Arts
CBEB 001 | Chemical and Biomedical Engineering Building
Presented by: Lesleigh Cushing, Colgate University | George de Brigard, Associate Partner, Robert A.M. Stern Architects | Jeffrey Earley, Vice Provost for Academic Resource Management, Virginia Polytechnic Institute and State University | Kasey Tilove, Associate Partner, Robert A.M. Stern Architects
Technology’s ever-growing impact on learning is such that combining disciplines, even traditionally segregated ones, in new campus buildings is a necessity. Through facilities case studies at Virginia Polytechnic Institute and State University (Virginia Tech) and Colgate University, this session will illustrate how careful stakeholder coordination is a vital part of planning facilities that co-locate faculty and programs from distinct colleges. Come learn how the physical co-location of academic departments can help universities better prepare students for interdisciplinary futures, offering students well-rounded learning experiences to carry them forward into their careers.
Learning Outcomes:
- Discuss methods for designing and constructing campus buildings that facilitate interaction and collaboration between multiple academic disciplines.
- Detail the organizational process for achieving interdisciplinary stakeholder engagement for high-priority initiatives.
- Determine a balance between the implementation of framework plan priorities and program must-haves at the departmental level.
- Gain strategies that will help you develop coherent interdisciplinary university districts using both new and existing facilities.
Planning Types: Campus Planning
Challenges: Engaging Stakeholders
Tags: Engaging Stakeholders; Facilities Planning; Interdisciplinary; Interdisciplinary Learning Environments; Learning TechnologyAIA LU 1.0 Unit (SCUPM25C3423)
AICP CM 1.0 UnitIs a Public-Private Partnership Right for Your Innovation Mission?
Thomas 104 | Thomas Building
Presented by: Ben Carlson, Principal, Goody Clancy | Alan Greenberger, VP Real Estate & Facilities, Drexel University | Thomas Osha, Executive Vice President and Principal, Wexford Science + Technology
Productive innovation communities need versatile, well-located facilities to support a dynamic culture that spans institution, industry, and region. Institutions are vital anchors for developing innovation districts while their partners can provide timely connections and infrastructure. Our panel will demonstrate how developer partnerships can provide the right space, internships, culture, and support for necessary change. An integrated planning approach that extends beyond the campus helps turn barriers into mutual wins for higher education institutions and their communities. This session will show how smart partnerships can solve issues from space constraints and workforce access to placemaking and resilience.
Learning Outcomes:
- Recognize what makes financial sense for your institution and your partner when negotiating for development.
- Find opportunities in your region to connect students with employers and researchers with industry by engaging in partnerships.
- Discuss how to deepen the collaborations and connections in your innovation culture by working with experienced programming partners.
- Explain how to attract private investment in economic development in your campus to better serve students, researchers, and the community.
Planning Types: Campus Planning
Tags: Economic Development; External Collaboration / Partnerships; Facilities Funding; Innovation; Innovation Center; Placemaking; Public-Private Partnerships (P3); Town and Gown; Workforce DevelopmentAIA LU 1.0 Unit (SCUPM25C3511)
AICP CM 1.0 UnitReimagining the Student Experience and Stewarding Campus Resources
Thomas 101 | Thomas Building
Presented by: Cory Clippinger, Architect, DLR Group | Matthew Damschroder, Vice President for Student life and Dean of Students, Juniata College | Lisa Keegan, Vice President for Student Enrollment, Engagement, and Success, Bucknell University | Kaveri Singh, Higher Education Leader, DLR Group
Institutions are seeking to improve student experience to support recruitment and retention on campus, but making big impactful moves can be daunting in the midst of overwhelming deferred maintenance needs. Solving for a renewed focus on student wellbeing and resource-strapped environments, we’ll share two case studies of transforming the campus experience through strategic investment in capital-constrained environments. This session will outline a path for converting the threats of deferred maintenance numbers into an opportunity to enhance the student experience on campus by providing a tool kit to guide institutions through the planning process.
Learning Outcomes:
- Discuss how to build consensus and buy-in through meaningful campus engagement and a workshop-driven approach.
- Detail the meaningful ways in which strategic spending in a capital-constrained environment can help transform your campus into an environment that supports student experience and wellbeing.
- Recognize and take advantage of strategic opportunities for phasing and prioritizing deferred maintenance spending to maximize the value of student-oriented programs.
- Find opportunities for the design of new spaces and renovation of existing spaces and programs to enhance wellbeing and mental health for campus communities.
Planning Types: Campus Planning
Challenges: Student Success, Retention, and Graduation
Tags: Deferred Maintenance; Facilities Planning; Health and Wellness; Student Experience; Student Recruitment; Student RetentionAIA LU/HSW 1.0 Unit (SCUPM25C3466)
AICP CM 1.0 UnitRevitalizing Mid-20th-century Campus Buildings for 21st-century Science
Thomas 102 | Thomas Building
Presented by: Luis Carrazana, Senior Facility Planner and Architect, University of Virginia-Main Campus | Paul Harney, Managing Principal, Perkins&Will | Anna Towns, Director Space Management, University of Virginia-Main Campus | Jesse Warren, Associate Director of Sustainability, University of Virginia-Main Campus
Many institutions have legacy STEM facilities that no longer support their teaching, research, and sustainability goals. The University of Virginia’s (UVA) Gilmer Hall and Chemistry Building project provides valuable insight into planning and operating a major renovation for STEM disciplines. This project has strategically repositioned UVA’s main science buildings for better outcomes in teaching, research, and high-performance sustainability. Come learn how to balance cost, function, aesthetics, and sustainability in developing the most effective planning and design solutions for major STEM renovations, as well as actively manage these facilities to fully leverage their new capabilities.
Learning Outcomes:
- Evaluate new construction versus renovation with greater insight into finding the hidden value in legacy buildings, especially for STEM-driven programs.
- Identify new opportunities in old buildings for experiential learning to maximize the potential for better learning outcomes in STEM renovation teaching spaces.
- Leverage the best aspects of an original building’s planning and infrastructure to provide agile research environments and improve recruitment and retention.
- Discuss how to actively manage the completed project to extract the most value for the investment, particularly with regard to maximizing the potential energy savings.
Planning Types: Campus Planning
Tags: Renovation; Revitalization; Science / Engineering Facility; Science Technology Engineering and Math (STEM); Sustainability (Environmental)AIA LU 1.0 Unit (SCUPM25C3513)
AICP CM 1.0 Unit10:20 am–11:20 amConcurrent SessionsFrom Planning to Implementation: JHU’s Climate Action and Sustainability Plan
Thomas 102 | Thomas Building
Presented by: Agathe Pierot, Sustainability Manager, Climate Action, Johns Hopkins University | David Righter, Climate Action Planner, Introba
As many colleges and universities undertake climate and sustainability planning efforts, they often encounter challenges around gaining buy-in from stakeholders and moving from planning to implementation. This session will highlight how broad stakeholder engagement helped position Johns Hopkins University (JHU) to take bold action on climate change through its recently released Climate Action and Sustainability Plan. We’ll offer guidance for stakeholder engagement, including stakeholder mapping and governance, as a key factor in climate planning and successful plan implementation.
Learning Outcomes:
- Set ambitious but achievable climate and sustainability goals for a healthier environment through integrated planning and robust analysis.
- Request input from your campus community and discuss strategies for securing buy-in from leadership while laying the groundwork for your plan’s implementation.
- Discuss actions you can take before and after releasing your plan by capitalizing on the momentum you build through the planning phase.
- Apply lessons learned from JHU’s Climate Action and Sustainability Plan to other campus planning efforts at your institution to achieve goals towards a safer and healthier climate.
Planning Types: Campus Planning; Sustainability Planning
Challenges: Dealing with Climate Change; Engaging Stakeholders
Tags: Engaging Stakeholders; Implementation; Sustainability (Environmental)AIA LU/HSW 1.0 Unit (SCUPM25C3457)
AICP CM 1.0 UnitMarshall University Plans a Dynamic Innovation District for Expansive Impact
Thomas 104 | Thomas Building
Presented by: Foroozan MohtashemiPour, VP of Innovation District Strategies & Development, Fairmount Properties | H. Toney Stroud, Chief Legal Officer, Marshall University | Mauricio Ulloa, Senior Associate, Perkins Eastman.
Marshall University is planning a transformative, off-campus district to spur university and state-wide innovation with its new School of Business, Advanced Manufacturing Center, and Institute for Cyber Security. This Innovation District builds on Marshall’s strengths to drive a comprehensive economic development strategy, integrating academic, government, and private sector programs to create lasting impact. This session will demonstrate how universities can play a pivotal role in regional development, economic advancement, and talent retention. Come discover how your institution can capitalize on emerging trends and prepare for change through integrated planning and collaboration.
Learning Outcomes:
- Advocate for leveraging strategic planning to drive regional development and create impactful change.
- Proactively pursue vital private sector partnerships to accelerate campus development priorities and foster mutual growth.
- Discuss how to capitalize on innovation drivers, recognizing opportunities for collaborative regional and institutional advancement.
- Describe the academic program and community benefits of transforming the urban campus edge into a dynamic mixed-use district.
Planning Types: Campus Planning
Tags: Economic Development; Innovation; Innovation CenterAIA LU 1.0 Unit (SCUPM25C3500)
AICP CM 1.0 UnitOld Tower, New Tricks: Solving Spatial Challenges for Growing Programs
CBEB 001 | Chemical and Biomedical Engineering Building
Presented by: Nicole DeFazio, Interior Designer, DesignGroup | Nicola Foote, Dean, Honors College, Professor, University of Pittsburgh-Pittsburgh Campus | Lauren McConnell, Planner, University of Pittsburgh-Pittsburgh Campus | John Ryan, Associate Principal, DesignGroup
Solving spatial challenges to enhance meaningful, growing programs is critical for any school. Enrollment in the University of Pittsburgh’s (Pitt) Honors College, located in the iconic Cathedral of Learning, has expanded from 200 to over 3,000 students. We’ll delve into the issue of how to use the college’s 10,000 square feet of space across five levels of the neogothic skyscraper in a way that best serves students. This case study will provide you with an opportunity to analyze an existing historic building and new program for student services, and discover how to develop an identity that serves and enhances both.
Learning Outcomes:
- Apply a variety of lenses for evaluating programming needs to define priority space use.
- Evaluate historic buildings for constraints and opportunities to define a new future identity.
- Share new tools and methods for information gathering and engage in visual listening exercises for developing a unified spatial and aesthetic vision.
- Explain how to accentuate limited space for student use while balancing and providing adequate support space for faculty and staff.
Planning Types: Campus Planning
Tags: Facilities Planning; Historic Preservation; Space Management; Student ServicesAIA LU 1.0 Unit (SCUPM25C3342)
AICP CM 1.0 UnitThe Benefits of Designing for Neuro-inclusion on Campus
Thomas 101 | Thomas Building
Presented by: Severino Alfonso, Assistant Professor of Interior Design, Thomas Jefferson University | Jeff DeGregorio, Principal, Board of Directors, Payette | Wendy Ross,
Director, Center for Autism and Neurodiversity, Jefferson College of Health Sciences | Ellie Thomas, Designer, Payette | Loukia Tsafoulia, Assistant Professor of Architecture, Thomas Jefferson UniversityAccessible design for the future campus must expand to meet a greater set of needs for the wellbeing of neurodiverse individuals. Autism can profoundly impact an individual’s ability to tolerate and thrive in a physical space. In this session, a diverse panel of experts will present case studies and survey tools for methodologies that center neurodivergence in campus planning and design. We’ll equip you to advocate for neuro-inclusive design strategies that empower neurodivergent individuals to academically engage and succeed on your campus.
Learning Outcomes:
- Identify aspects of autism that that you must consider in inclusive, accessible, and safe campus design.
- Delineate, advocate, and express the benefits for the collaboration of multiple disciplines and populations in campus design.
- Articulate specific wellbeing and accessible learning design strategies, such as survey tools, lived experiences, and inclusive design processes, for an architectural and pedagogical toolbox.
- Challenge standard language and recognize biases behind a neuro-inclusive design process to create accessible learning environments that support wellbeing.
Planning Types: Campus Planning
Challenges: Student Success, Retention, and Graduation
Tags: Accessibility; Facilities Design; Student SuccessAIA LU/HSW 1.0 Unit (SCUPM25C3402)
AICP CM 1.0 Unit11:40 am–12:40 pmConcurrent SessionsCollaborative Town and Gown Solutions for Pedestrian Safety on Campus
Thomas 101 | Thomas Building
Presented by: Jeffrey Eastman, University Planner, Virginia Commonwealth University | Grady Hart, Student and Research Assistant, Virginia Commonwealth University | Jack Iffert, Transportation Engineer, Kimley-Horn and Associates, Inc. | Omar Kanaan, Transportation Engineer, Kimley-Horn and Associates, Inc.
Nationwide rising crashes involving pedestrians impact the safety of your campus community. This session will cover applicable and scalable strategies Virginia Commonwealth University (VCU) is using to create a safer campus for pedestrians while exploring the unique challenges of pedestrian and driver safety on urban university and medical campuses. We’ll share best practices from peers, a data-driven approach for cost-effective solutions, and a town and gown collaboration framework to help foster a culture of safety. Join us to begin developing a list of pedestrian safety measures and identify the necessary stakeholders for implementing these safety measures.
Learning Outcomes:
- Identify comparable peer institutions from a transportation safety context.
- Discuss a plan for cost-effective, implementable, and innovative measures for transportation safety on campus.
- Foster open communications and proactive dialogue between university and municipal leadership to advance safety measures.
- Find opportunities to educate students on campus safety and identify creative ways to engage the campus community in efforts to promote pedestrian and bicycle safety.
Planning Types: Campus Planning
Tags: Town and Gown; Transportation and ParkingAIA LU/HSW 1.0 Unit (SCUPM25C3372)
AICP CM 1.0 UnitEducational Programs and Community Partnerships for Skilled Trades Pathways
Thomas 102 | Thomas Building
Presented by: Ryan Hausmann, Associate, Whitman, Requardt and Associates, LLP | Jack Nye, Vice President, Whitman, Requardt and Associates, LLP | Daria Willis, President, Howard Community College
Skilled trades education programs provide a viable and equitable option for students who choose not to pursue a four-year degree. Program expansion into high schools through career and technical education promotes these pathways even further for completion and success. This session will show how Howard Community College (HCC) is responding to labor shortages in skilled trades occupations by creating educational programs and partnerships to provide additional access to high-quality jobs that offer family-sustaining wages and benefits. Join us to discover new approaches to education and partnerships that address equity gaps in economic and professional opportunities in our communities.
Learning Outcomes:
- Identify educational pathways to address equity and opportunity gaps via skilled trades programs.
- Identify and cultivate community partners who can participate in the planning of skilled trades education programs and on-the-job training opportunities.
- Describe a project financing strategy that leverages public and private sources.
- Discuss the process of delivering sufficient facilities to meet enrollment demand in career and technical education programs and prepare students for in-demand skilled trades jobs.
Planning Types: Campus Planning
Tags: Community College; Economic Development; External Collaboration / Partnerships; Facilities Planning; Workforce DevelopmentAIA LU 1.0 Unit (SCUPM25C3383)
AICP CM 1.0 UnitHow Princeton University’s Historic Tudor Revival Crossed the Road
Thomas 104 | Thomas Building
Presented by: Richard Gallagher, Architect, Metcalfe Architecture and Design | Mark Kinn-Gurzo, Project Manager, Princeton University | Ron McCoy, University Architect, Princeton University | Alan Metcalfe, Founding Partner, Metcalfe Architecture and Design
When Princeton University completed its campus plan, it identified the location of a historic Tudor Revival building as an area for growth. As a solution, Princeton developed a plan that would maintain the street’s character by relocating the historic building. This process represents a challenge that most institutions face in urban or residential settings where the character of institutional buildings becomes a part of the broader community’s identity. Through Princeton’s story and process you’ll discover how multiple parties came together for meticulous planning, logistics, and engineering that made the move possible and gave way to the next generation of development.
Learning Outcomes:
- Consider potential campus planning solutions that weave together the interests of neighboring residents with the needs of the university to serve future students and strengthen community relationships.
- Describe the process of rotating a 7,000-square-foot building 180 degrees and relocating it across the street, including digital modeling tools to streamline coordination.
- Create a list of the numerous university and community stakeholders for such a project, as well as municipal and local utilities for logistical hurdles on the ground.
- Identify the challenges of maintaining the character of historic institutional buildings that have become a part of the identity and heritage of the broader community.
Planning Types: Campus Planning
Challenges: Engaging Stakeholders
Tags: Engaging Stakeholders; Historic Preservation; Town and GownAIA LU 1.0 Unit (SCUPM25C3412)
AICP CM 1.0 UnitThe Super-flex Lab: A Collaborative Process for Programming and Design
CBEB 001 | Chemical and Biomedical Engineering Building
Presented by: Ruth Johnson, Associate Professor of Biology, Wesleyan University | Abigail Klima, Senior Associate, Payette
Wesleyan University’s super-flex lab module is a ‘one-size-fits-most’ wet lab design that maximizes long-term flexibility and function. This session will outline a user-informed programming and design process that resulted in an innovative and forward-looking lab design that supports faculty stakeholders’ needs and concerns. From the perspectives of the lab planner and a research faculty member, we’ll explore the collaborative process that forged a partnership with the faculty while developing a dynamic and innovative lab design.
Learning Outcomes:
- Enhance your ability to structure a planning and design process that integrates productive faculty feedback into the work plan.
- Gain a series of tools to facilitate hands-on faculty workshops that deepen project knowledge and enhance stakeholder engagement.
- Consider challenges in the user engagement process and gain tools to help you move through them.
- Engage with peers to share your experience on effective interactive workshop models.
Planning Types: Campus Planning
Challenges: Engaging Stakeholders
Tags: Engaging Stakeholders; Facilities Design; Laboratory FacilityAIA LU 1.0 Unit (SCUPM25C3431)
AICP CM 1.0 Unit12:45 pm–1:45 pmLunchHeritage Hall | HUB-Robeson Center
Lunch will take place at the Hetzel Union Building-Robeson Center in Heritage Hall, just a short 4-minute walk from the Thomas Building. Afterward, return to the Thomas Building for the afternoon keynote presentation and sessions.
Thank you to our sponsor!
 2:00 pm–3:10 pmKeynote
2:00 pm–3:10 pmKeynoteThe Power of Data: Planning & Strategizing Confidently
Thomas 100 | Thomas Building
Presented by: Jeremy Bean, Assistant Vice President for Enterprise Change & Transformation, Pennsylvania State University | Renata Engel, Vice Provost for Online Education, Pennsylvania State University | Matt Melvin, Vice President for Enrollment Management, Pennsylvania State University | Peter Moran, Associate Dean for Policy and Planning, Office of Planning and Institutional Research (OPIR), Pennsylvania State University-Penn State Altoona | Michael Rosenberg, Senior Policy Analyst, Pennsylvania State University | Carly Sunseri, Senior Director of Data Science and Analytics, Office of Planning, Assessment, and Institutional Research (OPAIR), Pennsylvania State University
Thank you to our sponsor!
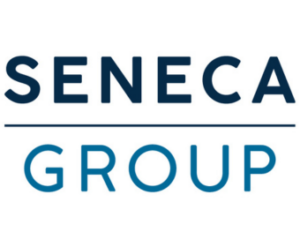 3:30 pm–4:30 pmConcurrent Sessions
3:30 pm–4:30 pmConcurrent SessionsFinding New Life and Purpose for Existing Campus Edge Buildings
CBEB 001 | Chemical and Biomedical Engineering Building
Presented by: Matt Plecity, Principal, GBBN Architects | Steven Watson, Director, Planning, Design and Properties, Pennsylvania State University
Universities face pressure to provide world-class facilities on limited budgets. This session will demonstrate how strategic partnerships led to the successful repurposing of two legacy buildings on two Pennsylvania (Penn) State University campuses. Aligning the right building program with donor interest can shape fiscally and environmentally-responsible decision making that responds to campus stakeholders and the surrounding community. Come discover how generating donor interest, leveraging relationships, and deploying strategic campus planning can infuse new life and purpose into underutilized buildings at the edge of campus.
Learning Outcomes:
- Identify potential strategic partnerships with campus stakeholders, donors, and outside parties to support the reinvention and increased use of underused campus spaces.
- Identify opportunities for the creative reuse of existing campus spaces.
- Advocate for and promote off-hour, revenue-generating use of repurposed spaces.
- Employ planning strategies to program more dynamic, inclusive campus spaces.
Planning Types: Campus Planning
Challenges: Engaging Stakeholders
Tags: Adaptive Reuse; Engaging Stakeholders; External Collaboration / Partnerships; Facilities Planning; Town and GownAIA LU 1.0 Unit (SCUPM25C3364)
AICP CM 1.0 UnitReimagining Science and Engineering Programs through the Living Masterplan
Thomas 104 | Thomas Building
Presented by: Jeffrey Harper, Senior Project Design Architect, HDR, Inc. | Leila Kamal, Director of Education, HDR, Inc. | Zachary Stevenson, Senior Director of Planning, Design and Construction at Penn Engineering, University of Pennsylvania
Science and engineering programs continue to grow and attract funding. Strategic planning can maximize new and repurposed space for STEM programs to address aging infrastructure, changing research, evolving student needs, and an uncertain future. To build stakeholder consensus and develop an achievable plan, we’ll define key metrics behind the best use of existing space and showcase how specific data-driven tools and analytics transform traditional planning into a living masterplan. By applying a living masterplan and embracing data-driven tools, you’ll be able to reach stakeholder consensus sooner and develop more efficient plans that are both implementable and adaptable to future changes.
Learning Outcomes:
- Describe a sound foundation for an effective and collaborative planning process that sets clear expectations, defines work processes, establishes data requirements, and spells out the various levels of required engagement and input.
- Define the key metrics for accurately measuring current spaces, the best and highest use of existing and new spaces, and the types of data-driven inputs that support the strategic program growth.
- State the benefits and potential challenges of using computational tools and living master planning methods to quantify key qualitative data.
- Identify the unique contextual factors that affect how the planning process for STEM facilities incorporates overall campus and university goals.
Planning Types: Campus Planning
Tags: Campus Master Planning; Facilities Planning; Master Plan; Science / Engineering Facility; Science Technology Engineering and Math (STEM)AIA LU 1.0 Unit (SCUPM25C3476)
AICP CM 1.0 UnitRevitalizing Historic Campus Libraries for Contemporary Learning
Thomas 102 | Thomas Building
Presented by: David Bagnoli, Principal, StudioMB Architects | Ryan Jordan, Architect, Johns Hopkins University | Kit Meyer, Project Director, University of Virginia-Main Campus | Chuck Rogers, Director of Design and Construction, University of Richmond
Universities must update their historic facilities to meet new demands and missions. From phasing strategies to space transformation decisions, this panel will examine three universities’ approaches to transforming libraries into interactive hubs that facilitate connectivity and contemporary learning while solidifying the role of books within academia. Come learn how revitalized libraries can maintain their historical and traditional character, but make key updates that activate student learning, adapt to educational trends, and expand their role on campus.
Learning Outcomes:
- Analyze varying phasing strategies as well as the benefits and challenges of designing in both occupied and shut-down spaces.
- Consider ways of preserving the historic role of the library, expanding research and study capabilities, and diversifying methods of learning, particularly within the humanities.
- Strategize ways to modernize libraries into central campus hubs that integrate formal and informal learning alongside community connectivity.
- Detail strategies for capitalizing on underutilized and inaccessible spaces within the library as well as on campus
Planning Types: Campus Planning
Tags: Informal Learning Environments; Library; Library Planning; RenovationAIA LU 1.0 Unit (SCUPM25C3433)
AICP CM 1.0 UnitRight-size the Solution to Decarbonizing Your Campus
Thomas 101 | Thomas Building
Presented by: Casey Ross, Director of Energy Services, Lorax Partnerships | Casey Smith, Principal, Hord Coplan Macht, Inc. (HCM) | Meredith Sullivan, Director of Project Management, Loyola University Maryland
Decarbonization is a looming challenge for every campus and a monumental effort that requires immediate, practical actions to preserve environmental health. This session will delve into regional and national goals for decarbonization as well as share dos and don’ts from active decarbonization projects. We’ll offer strategies for both new build and renovation projects and discuss various funding programs to help you get the most sound financial investment. Join us to begin right-sizing your campus’s decarbonization solution and discover how to meet Building Energy Performance Standards (BEPS).
Learning Outcomes:
- Identify common pitfalls and successful strategies for decarbonizing new and existing buildings for the purpose of creating a healthy campus environment.
- Apply practical lessons to your decarbonization planning efforts for environmental health across an integrated campus of buildings.
- Prepare for potential legal requirements and financial penalties in local jurisdictions related to BEPS programs, which are instituted for healthy climate and energy goals.
- Take advantage of local and federal incentives to help offset the costs of a building decarbonization project on your campus.
Planning Types: Campus Planning
Challenges: Dealing with Climate Change
Tags: Energy Efficiency and Conservation; Energy Infrastructure; Sustainability (Environmental)AIA LU/HSW 1.0 Unit (SCUPM25C3347)
AICP CM 1.0 Unit4:50 pm–5:50 pmConcurrent SessionsA Unique University Initiative for Adolescent Behavioral Healthcare
Thomas 102 | Thomas Building
Presented by: Marlene Borruso, Associate | Director of Sustainability & Wellness, USA Architects | Susan DeHart, Associate Principal | Senior Project Architect, USA Architects | Frank Ghinassi, President and CEO, Rutgers University-New Brunswick | Dave Schulz, Vice President and University Architect, Rutgers University
The Brandt Behavioral Health Treatment Center and Retreat of Rutgers University is the first of its kind. As a unique response to adolescent behavioral health challenges, Rutgers is developing a new clinical and research program along with a two-building on-campus residential and outpatient facility. Mental health challenges are rising among young people, and these issues require inventive and accessible solutions. This session will demonstrate how sustainable, biophilic building design can support an innovative, integrated approach to the mental health treatment of adolescents and young adults.
Learning Outcomes:
- Discuss the rising need for focused behavioral healthcare for adolescents and young adults and provide an example of how campus facilities can support this need.
- Describe an innovative approach that institutions can use to respond to this mental health crisis through integrated academic, research, training, and care programs.
- Identify interior design and architectural methods that can provide a sense of dignity, respect, and wellbeing at mental health treatment facilities.
- Leverage the built environment as a core component of mental health treatment.
Planning Types: Campus Planning
Tags: Facilities Design; Facilities Planning; Health and Wellness; Medical / Allied Health FacilityAIA LU/HSW 1.0 Unit (SCUPM25C3360)
AICP CM 1.0 UnitDelivering a Renovated Learning Commons for an Engaged Academic Community
Thomas 101 | Thomas Building
Presented by: Justine Black, Director of the Statton Learning Commons, Juniata College | Lauren Bowen, Provost, Juniata College | Paul Lund, Principal, Hord Coplan Macht, Inc. (HCM)
Integrated planning is essential for delivering campus facilities that support institutional vision and create a strong student academic experience. Juniata College was at a crossroads related to vision and curriculum direction while it was launching a comprehensive campaign that prioritized a library renovation. This session will focus on one provost’s vision for planning and designing a learning commons around a new curriculum and share post-occupancy data to define what worked. Come learn how the planning, funding, and design process behind this inclusive facility has dramatically increased library use by students, faculty, and outside groups.
Learning Outcomes:
- Use student academic outcomes as a driver in your planning and design process for campus facilities.
- Identify methods for creating an inclusive and integrated facilities planning process.
- Discuss how to develop a holistic financial plan to fund your institutional vision for a campus learning commons.
- Detail a post-construction process for maintaining flexibility in the built environment.
Planning Types: Campus Planning
Tags: Funding; Informal Learning Environments; Learning Commons; Library; Library Planning; Post-Occupancy Evaluation; RenovationAIA LU 1.0 Unit (SCUPM25C3361)
AICP CM 1.0 UnitPrinceton University PLACES: An Inclusive Performance Evaluation Framework
Thomas 104 | Thomas Building
Presented by: Flavia Grey Rodriguez, Senior Data Strategist, ZGF Architects LLP | Ron McCoy, University Architect, Princeton University | Benjamin Petrick, Assistant University Architect, Princeton University
Princeton University’s People, Learning, Access, Culture, Environment, Sustainability (PLACES) framework guides the evaluation of completed projects to improve future designs. It can adapt to any facility type and expands beyond traditional building performance evaluation by applying behavioral and building science along with sense of belonging research. This session will share how PLACES evaluated five campus buildings to identify drivers and barriers impacting occupant experience, behaviors, and building sustainability performance. Come learn how to adapt and implement an evaluation process for critically examining your campus spaces in alignment with institutional and project-specific goals, as well as share actionable insights.
Learning Outcomes:
- Define evaluation objectives in alignment with institutional and project-specific goals.
- Identify key stakeholders and space types for each evaluation objective to guide data collection.
- Detail diverse data collection methodologies for engaging your campus community.
- Establish methods for concise and actionable sharing of evaluation findings.
Planning Types: Campus Planning
Tags: Data; Facilities Assessment; Post-Occupancy EvaluationAIA LU 1.0 Unit (SCUPM25C3493)
AICP CM 1.0 UnitReimagining Campus Spaces for Student Success and Workforce Readiness
CBEB 001 | Chemical and Biomedical Engineering Building
Presented by: David Mayhew, University Architect, Towson University | Bob Mohr, Principal, Shepley Bulfinch | Tara Spagnoletti, Associate Director of Planning, Lehigh University | Amanda Vigneau, Director, Shepley Bulfinch
Now more than ever, institutions must apply a comprehensive approach to student success that focuses on personal development, academics, and community. This session will explore two projects—Lehigh University’s Clayton University Center and Towson University’s Smith Hall—through the lens of balancing spatial programs that support both student personal development and workforce readiness. We’ll teach you best practices from both Lehigh and Towson to renew and optimize campus spaces, invest in facilities to align with institutional goals, and create campus environments that balance personal growth, community bonds, and academic exploration.
Learning Outcomes:
- Identify strategies for the creation of campus environments that balance personal development, community connection, and academic exploration.
- Evaluate the ways in which strategic investments in campus buildings can support both student growth and evolving educational and technological demands.
- Apply best practices that can help you to renew your campus facilities and align them with their respective institutional strategies.
- Discuss how to program and plan campus spaces that foster students’ interpersonal skills, academic rigor, and innovation.
Planning Types: Campus Planning
Tags: Facilities Planning; Space Management; Student Success; Workforce DevelopmentAIA LU 1.0 Unit (SCUPM25C3462)
AICP CM 1.0 Unit6:00 pm–Travel Back to HotelWednesday, May 21, 20257:30 am–8:45 amBreakfastBallroom | Nittany Lion Inn
Start your day with breakfast and coffee at the Nittany Lion Inn Ballroom before heading to the Thomas Building for the keynote presentation at 9 a.m.
Thank you to our sponsor!
 8:30 am–10:30 amRegistration9:00 am–10:15 amClosing Keynote
8:30 am–10:30 amRegistration9:00 am–10:15 amClosing KeynoteLeading and Living Through Change
Presented by: Jeremy Bean, Assistant Vice President for Enterprise Change & Transformation, Pennsylvania State University
10:30 am–12:30 pmCampus ToursEngineering West Campus Tour
Presented by: Craig Dubler, Director of Facilities, College of Engineering | Tim Edmondson, Regional Manager, Whiting-Turner | Jeff DiGregorio, Principal, Payette
The Pennsylvania State University (Penn State) has recently opened two new buildings on West Campus supporting the College of Engineering. The Engineering Collaborative Research and Education (ECoRE) Building delivers best-in-class research laboratories and specialized core facilities; next-generation teaching space; a new and expanded knowledge commons; and office space. The Engineering Discovery and Innovation Building (EDI) includes maker and collaboration spaces for students and a three-story structural engineering high-bay research lab, which contains a world-class strong wall. Join us on this tour to explore Penn State’s exciting West Campus expansion and its new learning opportunities for students.
Learning Outcomes:
- Explain how ECoRE’s building design fosters collaboration and conversation between diverse engineering disciplines.
- Discuss how cutting-edge engineering facilities can equip our next generation of engineers with the resources and collaboration they need to solve society’s most pressing issues.
- Identify the types of tools, equipment, and learning environments that the EDI building provides students for a transformative educational experience.
- Discuss how the College of Engineering’s Master Facilities Plan intends to revitalize the West Campus.
AIA LU 2.0 Unit (SCUPM25T001)
AICP CM 2.0 UnitPlanning for Flexibility in New Liberal Arts Buildings
Presented by: Allen Kachel, Senior Associate, Bohlin Cywinski Jackson | Clarence Lang, Susan Welch Dean of the College of the Liberal Arts, Pennsylvania State University | Steven Watson, Director, Planning, Design and Properties, Pennsylvania State University
This combined session and tour of Pennsylvania State University’s (PSU) Susan Welch Liberal Arts Building will showcase its diverse building program and broad user group. The project offers a forward-thinking model of social science teaching, research, and outreach that unites previously-dispersed disciplines, shifting a traditional focus on faculty-first design to one that is student and staff-focused. We’ll share insight into the planning and implementation of this efficient, adaptive building—including the country’s leading anthropology program of its kind—for collaboration and effective sharing of resources.
Learning Outcomes:
- Describe the primary planning parameters for creating a flexible, adaptive, and resilient liberal arts facility with diverse departments and stakeholders under one roof while allowing for future change.
- Identify ways in which building planners and stakeholders can align diverse perspectives and interests to create direct connections between building, site, and academic study and research.
- Detail consensus-building strategies for a diverse user group to programmatically right-size the building and facilitate cross-department collaboration.
- Outline the ways in which shifting from a traditional faculty-focused facility to student and staff-focused environments benefits liberal arts education and establishes a new model for equitable design.
AIA LU 2.0 Unit (SCUPM25CT3303)
AICP CM 2.0 UnitPreparing Tomorrow’s Workforce with Future-proof Educational Space Design
Presented by: Erin Carlisle, Principal, STUDIOS Architecture | Marie Hardin, Dean, Pennsylvania State University | Monica Reed, Project Manager, Pennsylvania State University
Preparing the future workforce requires a shift in educational space design to mirror real-world environments. This combined session and tour of Pennsylvania State University’s (PSU) Bellisario Media Center will reveal how agile, future-proof space design provides long-term adaptability, hands-on learning, cross-disciplinary collaboration, and mentorship opportunities from local and global businesses. Join us to discover new integrated planning strategies you can implement on your campus to foster new teaching modalities and promote innovation, effectively preparing the next generation to thrive in the workforce.
Learning Outcomes:
- Make informed, strategic decisions around curriculum development and space planning, ensuring that educational environments are conducive to real-world learning.
- Recognize the value of integrating industry insights in creating educational spaces and programs that better prepare students for their future careers, leading to improved job readiness and higher employment rates.
- Identify potential partnerships with local businesses and organizations, fostering a sense of community and providing students with valuable networking and mentorship opportunities.
- Incorporate flexibility into your planning and design strategies to allow spaces to evolve alongside pedagogy.
AIA LU 2.0 Unit (SCUPM25CT3330)
AICP CM 2.0 UnitThe Creative Arts: Driving Innovation and Discovery on Campus
Presented by: Kevin Bergeron, Associate Principal, William Rawn Associates, Architects, Inc. | Ann Marie Stanley, Director, School of Music, Pennsylvania State University
Exposure to creative arts enhances students’ academic experience and produces valuable critical thinkers in all disciplines. This combined session and tour of Pennsylvania State University’s (PSU) Recital Hall will explore an interdisciplinary building that amplifies connections to drive discovery and innovation across campus. This facility illustrates how to adapt educational space to emerging technologies and art forms, allowing students to experiment, collaborate, and grow. Join us in imagining better ways of creating campus ecosystems of innovation, among arts disciplines and in the campus as a whole.
Learning Outcomes:
- Use architectural and landscape design strategies to enhance interaction, engagement, and exploration of the creative arts on campus.
- Evaluate pedagogical and departmental practices for increasing exposure to the creative arts and driving discovery.
- Prioritize the creative arts on a campus planning level by strategically locating creative spaces near other disciplines to improve visibility and create “collision zones”.
- Discuss how exposure to creative disciplines helps prepare students for post-college careers where they will increasingly be part of multidisciplinary teams.
AIA LU 2.0 Unit (SCUPM25CT3467)
AICP CM 2.0 UnitWalking Landscape Tour of PSU’s Historical Core Campus (Rain-or-Shine)
Presented by: Derek Kalp, Senior Landscape Architect, Pennsylvania State University | Neil Sullivan, University Planner, Pennsylvania State University
This tour will explore Pennsylvania State University’s (PSU) historical core campus landscape and its evolution since the 19th century. PSU has focused on creating a campus environment that prioritizes pedestrians over vehicles—enhancing safety, accessibility, and wellbeing—while incorporating sustainable planting designs and low-carbon maintenance practices that set new standards for ecological stewardship. PSU also focuses on safeguarding heritage trees during construction projects and implements practices to extend their lifespan and positive environmental impact. Join us to discover how this historic landscape has adapted to various periods of campus growth, reflecting changes in educational needs, cultural values, and technological advancements.
Learning Outcomes:
- Describe the evolution of campus planning, landscape design, and architectural styles within PSU’s historic campus core.
- Identify opportunities to incorporate pedestrian-friendly elements into your campus’s landscape.
- Discuss how ecological models can transform historic campuses by supporting sustainable planting and carbon reduction.
- Apply strategies for protecting heritage trees and older trees in decline on your campus, allowing them to continue their contribution to campus character and community wellbeing.
AIA LU 2.0 Unit (SCUPM25T002)
AICP CM 2.0 UnitRegistration
How to Save
SCUP Group Membership Discount: If you work at a college or university that holds a SCUP group membership anyone from your institution can attend this event and any SCUP event at the member rate.
Cost Early-Bird Regular Member $445 $545 Non-Member $650 $750 If you need to make changes to your registration please contact registration@scup.org. Thank you!
Deadlines
Date Early-Bird Registration Monday, April 7, 2025 Cancellation* Friday, May 2, 2025 Online Registration Closes Friday, May 9, 2025 **Cancellations must be made in writing and may be submitted by email to your registration team registration@scup.org by 5/02/2025. Refunds are subject to a processing fee – 10% of the total purchase. No-shows are not eligible for a refund, and funds committed by purchase order must be paid in full by the first day of the event. Refunds will be issued within 30 days of received written notification.
Badge sharing, splitting, and reprints are strictly prohibited.
SCUP Photo Policy
Attendance at, or participation in, any workshop or conference organized by the Society for College and University Planning (SCUP) constitutes consent to the use and distribution by SCUP of the attendee’s image or voice for informational, publicity, promotional, and/or reporting purposes in print or electronic communications media. Video recording by participants and other attendees during any portion of the workshop or conference is not allowed without special prior written permission of SCUP. Photographs of copyrighted PowerPoint or other slides are for personal use only and are not to be reproduced or distributed. Photographs of any images that are labeled as confidential and/or proprietary is forbidden.
Scholarship
In this economic climate that is creating challenges for so many colleges and universities, the Society for College and University Planning recognizes that professional development and travel budgets are being reduced or cut at many institutions. We believe that during tough times it is more important than ever to invest in education and to reach out to colleagues to help find solutions. We offer a limited number of scholarships for our institutional attendees to help underwrite costs associated with participating in SCUP events.
Award
Complimentary Registration (up to 5 awarded, for institutional attendees only).Application Deadline
Apply today
Friday, March 28, 2025
Notification of Selection
Scholarship applicants will be notified of award status by Friday, April 4, 2025.Note:
- Conference sessions will be held on the Penn State campus. Click here for an interactive campus map of session locations.
Daily Parking Information:
- Visitor Parking Information, General
- Real Time Availability for the Nittany Deck (adjacent to the Nittany Lion Inn)
- Note: Maximum Daily Parking Fee is $16.00
In the instance of a conference hotel sell out, we recommend the following hotels, which are located downtown and within walking distance to Thomas Building and The Nittany Lion Inn:
- The Graduate by Hilton State College
- Scholar State College, Tapestry Collection by Hilton
- Hyatt Place State College
Hotel Information
The Nittany Lion Inn
200 W Park Ave.
State College, PA 16803Room Reservations
Please click here to make your hotel reservation.
Room Rate
$169.00 USD
Additional taxes and fees: $19.00 USDCheck In/Out
Check-in: 4:00 pm
Check-out: 11:00 amReservation Deadline
Friday, April 18, 2025
Travel Information
Airport
University Park Airport (local)
Approximately 6 miles from the Nittany Lion Inn
Ground Transportation
Harrisburg Airport (1.5 hours)
Approximately 1.5 hours from the Nittany Lion Inn
Ground TransportationDriving Directions
Parking
For the closest visitor parking, the Nittany Parking Deck is available 24 hours a day, seven days a week. Parking fees are $2 for the first hour, and $1 per hour for additional hours. The deck is located on Fischer Road beside the Nittany Lion Inn.
- Topics
- Topics



