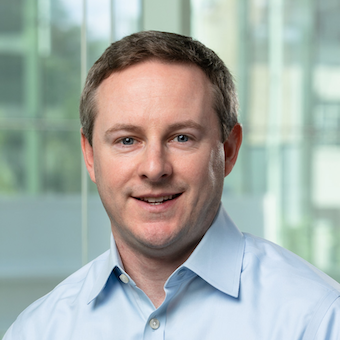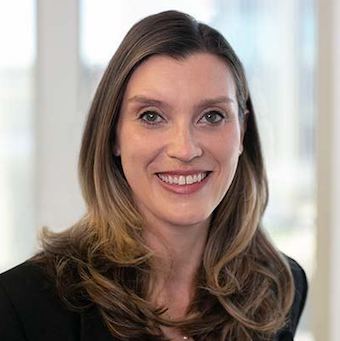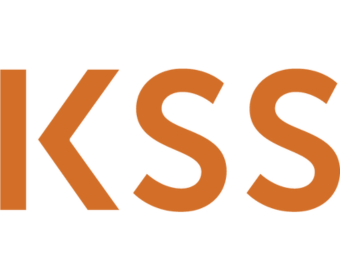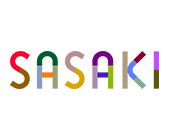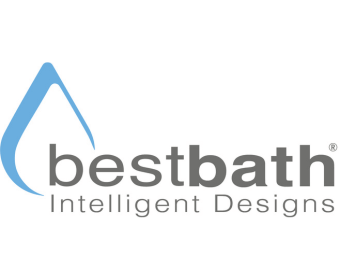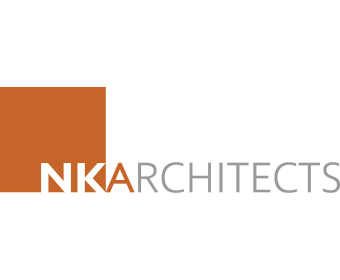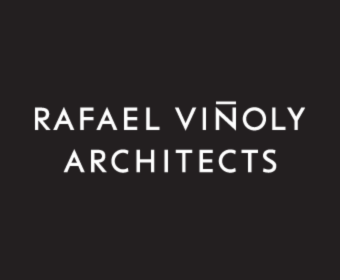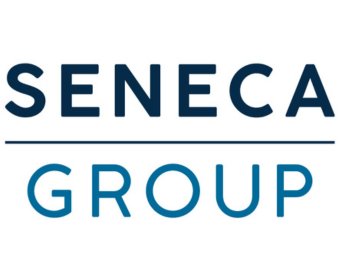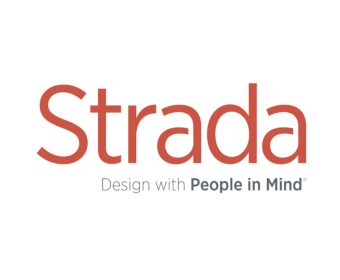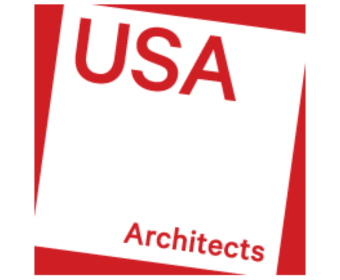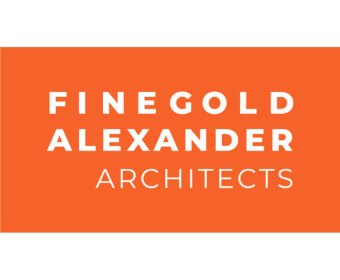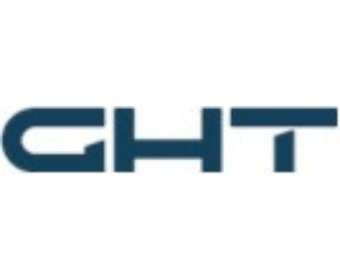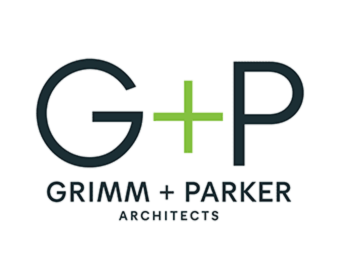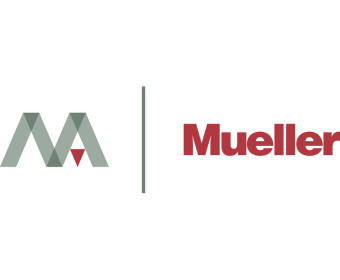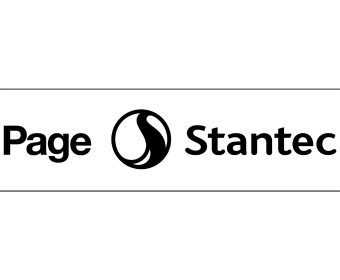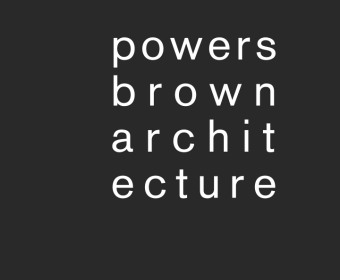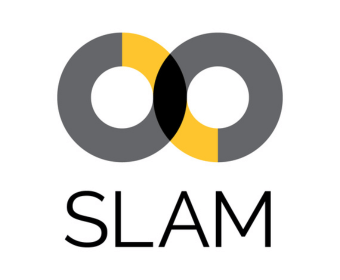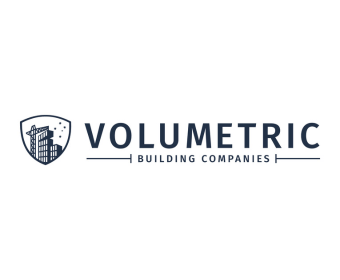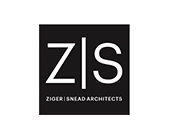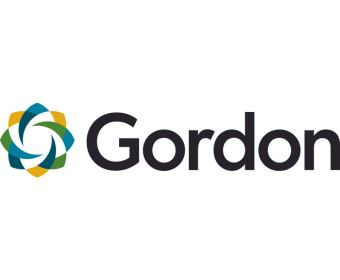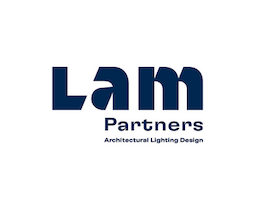- Integrated Planning
Integrated Planning
Integrated planning is a sustainable approach to planning that builds relationships, aligns the organization, and emphasizes preparedness for change.
- Topics
Topics
- Resources
Resources
Featured Formats
Popular Topics
- Events & Programs
Events & Programs
Upcoming Events
- Community
Community
The SCUP community opens a whole world of integrated planning resources, connections, and expertise.
- Integrated Planning
Integrated Planning
Integrated planning is a sustainable approach to planning that builds relationships, aligns the organization, and emphasizes preparedness for change.
- Topics
Topics
- Resources
Resources
Featured Formats
Popular Topics
- Events & Programs
Events & Programs
Upcoming Events
- Community
Community
The SCUP community opens a whole world of integrated planning resources, connections, and expertise.

Regional Conference
Mid-Atlantic 2024 Regional Conference
March 4–6, 2024Arlington, VA- Event Home
- Program
- Registration
- Scholarship
- Hotel & Travel
- Call For Proposals
- Speaking Resources
- List of Registrants (Login Required)
Thank you to everyone who made this conference a huge success! Registrants can access available session slides on the program page.For the SCUP 2024 Mid-Atlantic Regional Conference, we’re teaming up with George Mason University to explore the theme of “The Power of Connection”.
Higher education has always been at the forefront of influencing change and addressing societal challenges. In today’s world, where change is accelerating at a rapid pace, institutions like George Mason University are embracing opportunities to form connections, not only in the classroom but with the community and beyond!
We will share stories about connections both on campus and off—through collaborations and partnerships with government, industry, and community—that have effected change and equipped the next generation’s workforce with the skills to tackle challenges while fueling innovation.
Join us in a multi-campus conference experience as we explore, share, and develop integrated planning strategies based on “The Power of Connection” that you can take back and apply on your campus!
Featured Speakers
Vice President and Managing DirectorEdgemoor Real Estate and InfrastructureAstrophysicist and Global Education AdvocateGeorge Mason UniversitySenior Vice President of Employer Engagement and Executive DirectorStrada Education FoundationPresident & CEONorthern Virginia Technology Council (NVTC)Interim ProvostGeorge Mason UniversityAssociate Provost for Strategic Initiatives and Community EngagementGeorge Mason UniversitySenior Manager - Community EngagementAmazonDirector of Economic DevelopmentArlington, VASponsorship Opportunities
Gain visibility and be part of this event! Learn about event sponsorship.
Contact KenDra McIntosh for more information or complete the sponsorship order form.
kendra.mcintosh@scup.org | 734.669.3283Program
How to Access Session Slides
Session slideshow PDFs are available to event registrants only.
- Log in.
(Note: Use your existing SCUP login. If you do not know your login information click on “forgot your password” on the login screen. Please do not create a new account.) - Browse the program below and click any Access Slides button.
- A new page will load—click the “Download slideshow PDF” link.
SHOW: All Sessions Workshops Tours Planning Institute WorkshopsMonday, March 4, 202412:30 pm–3:30 pmSPACE ADDED: Optional Tour | Catholic University's New School of NursingThe bus will pickup and dropoff attendees from the conference hotels. The timing includes travel time to the tour location.
Tour Cost: $45 (includes bus transportation)
Catholic University’s New School of Nursing Tour
This tour will take you through Catholic University’s newly completed Conway School of Nursing. Upon its opening in the fall of 2024, the building will provide an array of teaching spaces that support rigorous clinical learning while maximizing active learning and flexibility. The design of the new Campus Gateway Plaza upon which the building is centered serves as a threshold between the city’s urban fabric and the pastoral campus landscape. Join us to discover how the new school and plaza balance state-of-the-art simulation and learning spaces with an exterior that responds to the university’s established collegiate gothic architectural style.
Learning Outcomes:
- Identify building massing and site design opportunities to develop creative solutions to complex site constraints.
- Discuss ways of incorporating new building envelope technologies to achieve a historically responsive design.
- Detail how learning environments can support a variety of instructional methods through flexible and adaptable design.
- Discuss how both LEED and the WELL building standard can promote faculty and student wellbeing.
AIA LU 2.0 Unit (SCUPM24T001)
AICP CM 2.0 UnitPlanning Types: Campus Planning
Tags: Academic Facility; Active Learning; Flexible Learning Spaces; Landscape / Open Space; Leadership in Energy and Environmental Design (LEED); Learning Environments; Urban Design1:00 pm–3:10 pmSOLD OUT: George Washington University Thurston HallThe bus will pickup and dropoff attendees from the conference hotels. The timing includes travel time to the tour location.
The George Washington University Tour: Transforming Thurston Hall
The recent renovation of Thurston Hall, George Washington University’s largest first year residence hall, transformed the 1920s-era apartment block into a dynamic residence hall. On this tour, we’ll explore a diverse array of spaces that connect community at multiple scales, including: the new urban oasis of its enlarged stepped courtyard, a new penthouse community space, and dynamic floor lounges. Join us to discover the many strategies we used to create this LEED Platinum certified facility to achieve energy efficiency, reduce carbon intensity, and promote occupant health and wellness.
Learning Outcomes:
- Identify key principles of residence hall design to foster community, connection, health, and wellness.
- Discuss strategies for creating campus places and connections in dense urban settings.
- Discuss renovation approaches and systems that improve occupant wellbeing.
- Recognize opportunities to reduce energy and carbon intensity with reuse of existing buildings, resulting in a healthier environment.
AIA LU 1.5 Unit (SCUPM24T005)
AICP CM 1.5 UnitThank you to our sponsor!
 3:00 pm–7:00 pmRegistration
3:00 pm–7:00 pmRegistrationLobby | Van Metre Hall
4:45 pm–6:00 pmKeynoteBuilding Virginia’s Tech Talent Pipeline Through Partnership
Auditorium | Van Metre Hall
Presented by: Heather McKay, Senior Vice President of Employer Engagement and Executive Director, Strada Education Foundation | Brian Naumick, Vice President and Managing Director, Edgemoor Real Estate and Infrastructure | Patrick Phillippi, Senior Manager – Community Engagement, Amazon | Jennifer Taylor, President & CEO, Northern Virginia Technology Council (NVTC) | Ryan Touhill, Director of Economic Development, Arlington, VA | Liza Wilson Durant, Associate Provost for Strategic Initiatives and Community Engagement, George Mason University
Slides are available to registrants only.
The historic Tech Talent Investment Program (TTIP) aims to expand Virginia’s tech talent pipeline through the development of computer science and tech degree programs and the construction of new facilities across 15 state universities. George Mason University (GMU) is using TTIP and a public-private partnership (P3) to advance the Fuse at Mason Square project, which will support a dynamic and growing innovation district with a thriving high-tech ecosystem. This panel will explore the innovative economic development strategy and partnerships behind the project, placing the K-12 and higher education talent pipeline at its center.
Learning Outcomes:
- Identify key parts of Virginia’s economic development strategy as it relates to attracting tech businesses to the commonwealth.
- Discuss this unique model for filling talent needs in the technology sector.
- Identify what is important to employers in today’s competitive environment as it relates to the talent pipeline.
- Describe the role partnerships are playing in the tech talent program at George Mason University and how they support the TTIP initiative.
Submitted for AIA CES approval.
Thank you to our sponsor!
 6:00 pm–7:30 pmReception
6:00 pm–7:30 pmReceptionMultipurpose Room | Van Metre Hall
Thank you to our sponsor!
 Tuesday, March 5, 20248:15 am–4:30 pmRegistration
Tuesday, March 5, 20248:15 am–4:30 pmRegistrationDewberry Lobby | Johnson Center
8:15 am–9:15 amBreakfastDewberry | Johnson Center
Thank you to our sponsor!
 9:00 am–10:00 amConcurrent Sessions
9:00 am–10:00 amConcurrent SessionsA New Campus Model for Greater Community Impact and Connection
Cinema | Ground Floor
Presented by: Suzanne Klein, Principal, Associate Vice President, AECOM | Falecia Williams, President, Prince George’s Community College
Slides are available to registrants only.
Prince George’s Community College (PGCC) has transformed its college model to address crucial issues such as demographic changes, meeting the needs of non-traditional students, and empowering underserved populations. To support and provide better access to a wider range of constituents, PGCC is reimagining their campus to elevate the community college experience while exploring the creation of two new full-service campuses. Come learn how the new PGCC campus model is meeting short and long-term needs that will serve broader populations, support evolving academic programs and workforce needs, and reduce educational inequities in the college system.
Learning Outcomes:
- Identify planning opportunities that can promote connectivity on your campus and within your community.
- Integrate with a broad range of stakeholders to identify and advance master planning opportunities that can benefit diverse population.
- Generate new campus and community goals beyond academic programs to accommodate changes in workforce needs, student populations, and to better serve the underserved.
- Detail a strategy for growth and change to remain viable and be prepared for future challenges.
AIA LU 1.0 Unit (SCUPM24C2730)
AICP CM 1.0 UnitPlanning Types: Campus Planning
Tags: Community College; New Campus; Underserved Students; Workforce DevelopmentDesigning for Belonging and Mattering in Higher Education
George’s | 3rd Floor
Presented by: Kristen Ambrose, Vice President & Studio Practice Leader, HKS, Inc. | Gina Fernandes, PhD Student, North Carolina State University at Raleigh
Slides are available to registrants only.
Students’ sense of belonging is strongly connected to wellbeing and academic success. How does a student develop a sense of belonging and mattering and what does that look like in the campus built environment? In this session, we’ll explore the critical themes of belonging and mattering for design in higher education to illustrate how design choices can shape student experiences. Join us to explore how you can asses campus spaces for belonging and mattering and make quick design interventions to effect meaningful change.
Learning Outcomes:
- Facilitate meaningful discussions on belonging and mattering to enrich your colleagues’ perspectives on student development as it relates to the design of campus learning environments.
- Identify ways to co-create assessments with students that gauge the influence of design choices on their sense of belonging and mattering to foster wellbeing, engagement, and academic success within campus learning environments.
- Propose practical, small-scale design changes to enhance student experiences and nurture belonging and mattering in campus learning environments.
- Apply session activities and knowledge to recreate an institution-specific session that you can use in preparation for your campus projects.
AIA LU/HSW 1.0 Unit (SCUPM24C2770)
AICP CM 1.0 UnitPlanning Types: Campus Planning; Diversity, Equity, and Inclusion Planning
Challenges: Resolving Inequities
Tags: Diversity Equity and Inclusion (DEI); Facilities Design; Student ExperiencePlanning the AI Pipeline: Attracting Students With Three Future-focused Projects
Bistro | Ground Floor
Presented by: Melissa Burns, Architect, Academic Planner, Page Southerland Page, Inc. | Alex Iszard, AVP, Planning, Design and Construction, Facilities, George Mason University | Brian Tucker, Senior Academic Planner, Principal, Page Southerland Page, Inc. | Liza Wilson Durant, Associate Provost, Strategic Initiatives, George Mason University
Slides are available to registrants only.
Rapidly changing users and technology paired with long project timelines requires institutions to think ahead and implement innovative strategies for creating new, high-end engineering facilities. Campus facilities must be nimble and ready to support multiple types of students. At the forefront of the AI technology revolution, George Mason University is undertaking large construction projects to serve a spectrum of undergraduate, masters, and doctoral students and create ecosystems of academic, industry, government, and community users. We’ll share planning strategies for AI technology learning spaces, practical solutions for designing future-focused facilities, and ways of promoting collaboration and connection across multiple communities.
Learning Outcomes:
- Detail processes that allow universities to plan and design facilities for rapidly changing teaching, research, technologies, and users.
- Identify ways that physical campus facilities can create vibrant ecosystems and learning spaces to support connection and collaboration.
- Discuss guidelines for flexibility and future-proofing innovative technology facilities.
- Apply Mason’s lessons learned to your institution’s learning facilities planning and design processes.
AIA LU 1.0 Unit (SCUPM24C2801)
AICP CM 1.0 UnitPlanning Types: Campus Planning
Tags: Artifical Intelligence (AI); Collaborative Learning; Learning Environments; Learning Technology; Science / Engineering Facility; Science Technology Engineering and Math (STEM)10:20 am–11:20 amConcurrent SessionsA Satellite Campus Fosters Connections Through a Hub for Innovation
Bistro | Ground Floor
Presented by: Carlos Asarta, Director Center for Economic Education and Entrepreneurship, University of Delaware | Catherine Broh, Partner, MGA Partners | Sarita Sen, Architect, University of Delaware | Albert Shields, Director of Business, University of Delaware
Innovation zones as business accelerators are still speculative for many campuses that struggle to incorporate entrepreneurial opportunities in core facilities due to funding and space limitations. This session will explore how the University of Delaware (UD) created a satellite campus uniting health sciences, private financial services, for-profit biosciences, and the FinTech Innovation Hub to integrate faculty and students with corporate and entrepreneurial partners. Join us to discover how you can apply current trends and strategies for engaging private and public sector relationships that will advance academic research on your campus.
Learning Outcomes:
- Discuss how to harness state resources directed to business for programming and university-led initiatives, specifically for new facilities.
- List the advantages for leasing developer properties on campus to leverage external amenities that mix university, social, and commercial tenants.
- Detail how the design of the FinTech Innovation Hub?with labs geared specifically towards AI, cyber security, data analytics, and financial literacy?fosters connectivity between departments while meeting the programming scope.
- Explain the role that UD’s research played in developing FinTech’s public mission and securing corporate and state funding.
AIA LU 1.0 Unit (SCUPM24C2842)
AICP CM 1.0 UnitPlanning Types: Campus Planning
Tags: Economic Development; Entrepreneurship; Innovation Center; Medical / Allied Health Facility; New CampusFinding Your Swan: Reimagining Unloved Buildings at JMU
Room D | 3rd Floor
Presented by: Jeffrey Hyder, Vice President, Moseley Architects | Kelly Miller Martin, Libraries’ Director of Facilities Operations, James Madison University | Kirk Morris, Director of Engineering and Construction, James Madison University | Kevin Smith, Partner, Robert A.M. Stern Architects
Slides are available to registrants only.
There are distinct advantages to both renovation and new construction; an optimal blend of these approaches can enable opportunities for physical growth, evolving programs, and a minimally disruptive reimagining of campus buildings. We’ll explore two case studies from James Madison University (JMU) ?the College of Business and the Carrier Library?that illustrate how to affordably transform outdated and stylistically unloved buildings into vibrant academic and student life hubs. Join us to gain a greater understanding of the hidden value of aging buildings, considering aspects such as functionality, cost, operations, sustainability, and stylistic potential.
Learning Outcomes:
- Identify and evaluate the previously unrealized functional, architectural, and financial potential of existing campus buildings.
- Discuss effective ways of exploring creative, flexible, and sustainable solutions to overcome the limitations of existing campus buildings.
- Consider how to more effectively blend the benefits of renovation and new construction and determine how space programming interfaces with this process.
- Explain how to initiate and navigate a low-risk planning, visioning, and costing process to translate conceptual thoughts into real ideas and numbers.
AIA LU 1.0 Unit (SCUPM24C2781)
AICP CM 1.0 UnitPlanning Types: Campus Planning
Tags: Adaptive Reuse; Business School Facility; Flexible Learning Spaces; Informal Learning Environments; Library; RenovationLaunching the Duquesne College of Osteopathic Medicine From the Ground Up
George’s | 3rd Floor
Presented by: Rodney Dobish, Associate Vice President and Chief Facilities Officer, Duquesne University | Neil Martin, Principal, The S/L/A/M Collaborative | Karen Parzych, Architect, Associate Principal, The S/L/A/M Collaborative
Establishing a new college within a university requires coordination with the accrediting body, other university disciplines, the city, donors, and neighboring landowners. We’ll outline and discuss how we navigated the process, challenges, and opportunities related to Duquesne University’s new College of Osteopathic Medicine, including the collaboration with the City of Pittsburgh’s Forbes Avenue Improvement Initiative. Through practical, implementable approaches to growth-focused programming in a new urban facility, this session will offer lessons learned, priorities, and planning tools for flexibility and improvement.
Learning Outcomes:
- Identify the ‘boxes to check’ and timeline when launching a new educational program and facility, including due diligence, site acquisition, programming and design, accreditation submissions, construction, hiring of personnel, and enrollment of students.
- Discuss the importance of facilitating a neighborhood town hall meeting to maintain an open line of communication with neighbors in regards to the local impact of construction and new academic programs.
- Maximize value by considering your facility as part of a campus network with opportunities to supplement your new facility with existing space and draw lessons learned from other campus facilities.
- Explain how to generate a planning parti that supports a diverse range of space types and scales while maintaining straightforward wayfinding and constructability.
AIA LU 1.0 Unit (SCUPM24C2727)
AICP CM 1.0 UnitPlanning Types: Campus Planning
Tags: Engaging Stakeholders; Facilities Planning; Governmental Policies and Regulations; Medical / Allied Health Facility; Town and GownResidential Life and Safety at the Intersection of Town and Gown
Cinema | Ground Floor
Presented by: Patrick Killilee, Director of Residential Services, University of Pennsylvania | Michael Schade, Principal, Atkin Olshin Schade Architects
Slides are available to registrants only.
Colleges and universities must adapt to changing issues around student safety and determine how to address these concerns while maintaining connections with the local community. This session will discuss the University of Pennsylvania’s (Penn) Stouffer Hall, a recently renovated residence hall that exemplifies the evolution of attitudes towards community, security, and student life on campus. Come learn how to create programs for increasing community engagement, address housing security concerns, and align residential life and building goals with current attitudes around safety.
Learning Outcomes:
- Research and study campus development histories to understand connections between the physical campus and attitudes towards internal and external communities over time.
- Critically analyze your institution’s approach to campus housing and safety and how it impacts community engagement at multiple scales.
- Review security strategies for exterior zones of facilities to guide programming and develop clear criteria for internal teams and external consultants.
- Discuss how to lead visioning exercises on updating internal plan organization to align program, community engagement, accessibility, safety, and sustainability.
AIA LU/HSW 1.0 Unit (SCUPM24C2698)
AICP CM 1.0 UnitPlanning Types: Campus Planning
Tags: Community Engagement; Facilities Planning; Security; Student Housing; Student Services; Town and Gown11:40 am–12:40 pmConcurrent SessionsDesigning Campus Food Venues to Build Community and Connection
George’s | Ground Floor
Presented by: Guido Hartray, Partner, Marvel Architects | Audra Tuskes, Vice President of Design, Marriott | Scott Wright, Vice President, Columbia University in the City of New York
Slides are available to registrants only.
In our hybrid environment, it’s more important than ever to pull people away from their devices to build community and connection on campus. Food has the power to bring students and faculty from different backgrounds together and provide a fundamental academic experience. Through campus and workplace examples, we’ll show how food venue design can set a positive tone for interaction and support meaningful connections and wellbeing. Come learn how to plan campus food venues that serve an academic purpose, refine venue goals, and inform venue design through operations to make it more impactful and sustainable.
Learning Outcomes:
- Evaluate the ways in which food venues contribute to an institution’s academic mission.
- Discuss how food venues can facilitate serendipitous interaction and build campus communities that support learning and belonging.
- Identify important space and service needs for campus food venues to successfully foster healthy, educational interaction and connection.
- Apply principles of hospitality and sustainability to campus food venues to create an environment of connection and wellbeing.
AIA LU/HSW 1.0 Unit (SCUPM24C2707)
AICP CM 1.0 UnitPlanning Types: Campus Planning
Tags: Dining Facility; Facilities Design; Health and Wellness; Student ServicesNew School of Nursing: Innovative Educational Technologies Wrapped in Tradition
Cinema | Ground Floor
Presented by: Debra Nauta-Rodriguez, Associate Vice President, Facilities Planning & Management and University Archit, The Catholic University of America | Nicole Ostrander, Senior Associate, Ayers Saint Gross | Jennifer Stone, Partner, Robert A.M. Stern Architects | Thomas Striegel, Sr Director of Planning & Design Management, Associate University Architect, The Catholic University of America
Slides are available to registrants only.
Many campuses face challenges integrating with their surrounding urban contexts. Gateway buildings along campus edges can reinvigorate campus-city connectivity while a contextual design can contribute to an institution’s sense of place. The Catholic University of America’s newly completed School of Nursing and gateway plaza serves as a threshold between the urban fabric and pastoral landscape with a collegiate gothic exterior and an educationally advanced, innovative interior. This session will illustrate a project case study that engages the surrounding urban context with sustainable, responsible design, combining a historically responsive exterior with technology-rich, contemporary interior spaces.
Learning Outcomes:
- Identify building massing and site design opportunities to develop creative solutions to complex site constraints.
- Detail ways to incorporate new building envelope technologies to achieve an historically responsive design.
- Discuss how both LEED and the WELL building standard can promote faculty and student wellbeing.
- Explain how learning environments can support a variety of instructional methods through flexible and adaptable design.
AIA LU 1.0 Unit (SCUPM24C2709)
AICP CM 1.0 UnitPlanning Types: Campus Planning
Tags: Facilities Design; Flexible Learning Spaces; Landscape / Open Space; Leadership in Energy and Environmental Design (LEED); Learning Environments; Medical / Allied Health FacilitySupport Your Mission Through Data-informed Capital Investment
Bistro | Ground Floor
Presented by: Michael Glaros, Senior Vice President, CannonDesign | Paul Mills, SVP, CannonDesign | Kerry Norberg, Planning and Design Director, Montgomery College
Slides are available to registrants only.
By right-sizing course offerings, classrooms, and buildings, planners can drive incremental improvements that help to advance campus culture. We’ll demonstrate how to leverage data on course enrollment, classroom utilization, and learning trends to inform strategic investments in capital improvement, curriculum development, and recruitment. This session will uncover ways of making progress on campus by addressing issues related to enrollment changes and student activity while navigating lean capital funding conditions.
Learning Outcomes:
- Discuss how to leverage data on course enrollment and classroom utilization to maximize use of campus buildings.
- Identify trends in student activity to inform campus capital investment.
- Explain how to map course offerings across campus locations to support student success, increase accessibility, and create a sense of belonging.
- Detail a master plan phasing strategy that drives impact for students by executing smaller projects that require less time and money to complete.
AIA LU 1.0 Unit (SCUPM24C2851)
AICP CM 1.0 UnitPlanning Types: Campus Planning
Tags: Capital Funding; Data; Facilities Assessment; Facilities Funding; Space Assessment12:40 pm–1:40 pmLunchDewberry | Ground Floor
Thank you to our sponsor!
 1:40 pm–2:50 pmKeynote
1:40 pm–2:50 pmKeynotePartner or Perish
Dewberry | Ground Floor
Presented by: Ken Walsh, Interim Provost, George Mason University
Slides are available to registrants only.
While higher education in the United States is an aspiration for students from around the globe, it is currently also facing domestic scrutiny. Shifting legislative priorities have incentivized public universities to diversify funding sources and seek greater efficiency, especially in regards to capital facilities. George Mason University (GMU), the largest public research university in the Commonwealth of Virginia, has adopted partnerships as a strategic priority. GMU’s realization of this priority creates interconnections between students, faculty, governments, and the community to produce new facilities and opportunities.
Learning Outcomes:
- Recognize recent pressing challenges that face U.S. higher education.
- Detail the GMU strategic plan approach with an emphasis on partnerships.
- Discuss how the partnership strategy is instantiated in GMU’s approach to new capital projects.
- Develop familiarity with some specific projects at GMU that exemplify the partnership strategy.
3:10 pm–4:10 pmConference TourConference tours are included in your conference registration. Please sign up for one at the registration desk if you plan to attend.George Mason University’s Core Campus Project Tour
This tour is also being offered from 4:30 – 5:30
This tour will explore George Mason University’s (GMU) Core Campus Project, which significantly reinvented the center of GMU’s main campus. Beginning in Wilkins Plaza, a programmatically rich reinvention of the central pedestrian promenade, the tour will include a stop at the Memorial to the Enslaved Persons of George Mason to discuss how an institution can sensitively address difficult history. We will then visit Horizon Hall, GMU’s largest academic building to learn how specific branded elements can elevate the academic mission of a building, and then conclude with a visit to the Mason Innovation Exchange (the MIX).
Learning Outcomes:
- Apply rigorous programmatic thinking to campus outdoor space planning and consider the opportunities for how these program elements can contribute to building campus culture.
- Discuss ways of shaping physical environments to reflect values that are important to the campus community, acknowledging the mixed legacies of campus historical figures.
- Find opportunities to engage faculty and other stakeholders in the planning and design of environmental graphic features that celebrate the mission of a major campus building while stimulating inclusive and thought-provoking dialogue.
- Outline components of a clear framework for programming and planning that will achieve the most multi-valent use of an innovation or maker space facility.
AIA LU 1.0 Unit (SCUPM24T002)
AICP CM 1.0 UnitPlanning Types: Campus Planning
Tags: Academic Facility; Innovation Center; Landscape / Open Space3:10 pm–4:10 pmConcurrent SessionsEvaluating the Influence of Design on Social Impact Education
Room F | 3rd Floor
Presented by: Anya Grant, Market Sector Leader – Higher Education, Leo A Daly | Todd McGarvey, Chief of Staff, University of Maryland-Baltimore | Irena Savakova, Vice President, Director of Design, Leo A Daly
Slides are available to registrants only.
In order for institutions to support students’ desire for engagement and impact within their local, regional, and national communities, they must plan and design spaces that foster instruction, discourse, and invention. This session will evaluate Thurgood Marshall Hall on its promise as an integrated scholar-practitioner community within the University of Maryland’s (UMD) Do Good Campus for social impact education. After a year of occupation, we’ll share how we conducted a qualitative assessment of the building with a wide cross-section of stakeholders and how the resulting lessons will impact the campus’s ‘Do Good’ mission and inform future planning and design.
Learning Outcomes:
- Identify space types that user assessments demonstrate as being most supportive of social impact education.
- Reference user experience to advocate for in-demand space types during programming.
- Balance competing stakeholder priorities when evaluating the use of emerging technology in educational space design.
- Build support from campus decision makers for design that fosters student-led social impact initiatives.
AIA LU 1.0 Unit (SCUPM24C2760)
AICP CM 1.0 UnitPlanning Types: Campus Planning
Tags: Collaborative Learning; Facilities Assessment; Flexible Learning Spaces; Informal Learning Environments; Learning Environments; Student ExperienceFostering Student-Community Connection Through Vibrant Vertical Campuses
Room D | 3rd Floor
Presented by: Erin Carlisle, Principal, STUDIOS Architecture | Kristen Consolo, Assistant Dean for Planning, Georgetown University | Brian Pilot, Principal, STUDIOS Architecture
Campus growth and interconnectivity is a challenge in dense urban environments. Embracing smart redevelopment practices in facility planning and design can help facilitate connection, collaboration, and wellbeing among students and their communities. Vacant urban office towers offer untapped opportunities for vertical campus design that fosters student-community relationships and enhances campus culture for holistic student development. The session will delve into problems related to student connection and broader community integration specific to vertical campuses while highlighting tested methods for improving design-driven outcomes in higher education.
Learning Outcomes:
- Discuss design strategies for fostering meaningful connections and eliminating barriers between the indoor campus culture and the outside community.
- Identify opportunities for incorporating workplace/office environment design principles into classrooms and other learning spaces on campus to prepare students for the post-graduate, professional world.
- Evaluate psychological and emotional barriers in the physical campus environment that hinder student engagement and identify design elements that can create spaces conducive to transformative learning experiences.
- Analyze urban planning elements in your current workplace or campus to identify areas that you could enhance for promoting open communication and collaboration.
AIA LU 1.0 Unit (SCUPM24C2823)
AICP CM 1.0 UnitPlanning Types: Campus Planning
Tags: Adaptive Reuse; Collaborative Learning; Community Engagement; Facilities Design; Facilities Planning; Learning Environments; Urban DesignMapping Career Pathways from the Community College Campus to Regional Industry
George’s | 3rd Floor
Presented by: Christopher Coutts, Provost and Vice President of Communications + Planning, Laurel Ridge Community College | Anthony Lucarelli, Principal, Grimm + Parker Architects | Damon Sheppard, Principal, Regional Leader of Science and Technology, HOK.
Slides are available to registrants only.
Community colleges provide equitable access to higher education and pathways to sustainable careers. This session will show how Laurel Ridge Community College (LRCC) secured its role in the regional economy by aligning programs with community priorities and mapping students’ career pathways to inform facilities planning. Collaboration with industry and the community enabled LRCC to plan for expansion, relevant programs, and advanced facilities for science, technology, engineering, math, and health sciences (STEM-H). Join us to find out how an engaging, user-focused academic building can leverage both flexibility and specialization to support student success and attract partners.
Learning Outcomes:
- Make the case for aligning academic, facilities, and market planning with regional economic development goals to create long-term mutually beneficial relationships between campus and community.
- Recognize opportunities to leverage community and industry alliances to justify and incentivize facility planning initiatives and influence planning strategies.
- Identify planning and design tactics that balance the need for specialized facilities that accommodate specific industry-driven programs with flexible learning environments that will accommodate and support diverse learners.
- Detail a process and define the key elements needed to justify and commit to establishing a new specialized program and credential offering, including facility impacts.
AIA LU 1.0 Unit (SCUPM24C2697)
AICP CM 1.0 UnitPlanning Types: Campus Planning
Tags: Academic Facility; Economic Development; Facilities Planning; Medical / Allied Health Facility; Science / Engineering; Science Technology Engineering and Math (STEM); Workforce DevelopmentPlanning and Leading Through Positive Turbulence: Kean’s Pursuit of R2 Status
Bistro | Ground Floor
Presented by: Neva Lozada, Assistant Vice President, Administration, Kean University | Carlos Rodriguez, Vice President of Administration, Kean University | Michael Salvatore, Senior Vice President of Administration, Kean University | Joseph Youngblood, Senior Vice President for Transformational Learning, Kean University
Slides are available to registrants only.
In order to meet the Carnegie Commission on Higher Education’s requirements for an R2 Research Institution designation, Kean University created the University Planning Council (UPC), an inclusive university-wide body with representatives from every constituency within the university community. The UPC creates linkages between assessment and resource allocations to establish integrated university-wide planning, supporting a comprehensive restructuring of its planning processes, policies, and procedures. This session will emphasize the importance of the democratization of data, transparency, inclusivity, and capacity development in integrated planning processes.
Learning Outcomes:
- Using the McKenzie 7s Framework, assess the alignment of the systems, structures, and strategies that undergird your institution’s current planning processes.
- Develop strategies to use and link planning to data-driven decisions, budgeting frameworks, and resource allocation.
- Discuss methods for increasing the number of participants in your institution’s strategic and operational planning processes.
- Detail strategies for evaluation and assessment, seamless plan adaptation and recalibration, and emergency planning protocols.
Planning Types: Strategic Planning
Challenges: Engaging Stakeholders
Tags: Adaptable Plans; Alignment; Assessment / Analytics; Data; Resource Allocation; Resource Management4:30 pm–5:30 pmConference TourConference tours are included in your conference registration. Please sign up for one at the registration desk if you plan to attend.George Mason University’s Core Campus Project Tour
This tour is also being offered from 3:10 – 4:10
This tour will explore George Mason University’s (GMU) Core Campus Project, which significantly reinvented the center of GMU’s main campus. Beginning in Wilkins Plaza, a programmatically rich reinvention of the central pedestrian promenade, the tour will include a stop at the Memorial to the Enslaved Persons of George Mason to discuss how an institution can sensitively address difficult history. We will then visit Horizon Hall, GMU’s largest academic building to learn how specific branded elements can elevate the academic mission of a building, and then conclude with a visit to the Mason Innovation Exchange (the MIX).
Learning Outcomes:
- Apply rigorous programmatic thinking to campus outdoor space planning and consider the opportunities for how these program elements can contribute to building campus culture.
- Discuss ways of shaping physical environments to reflect values that are important to the campus community, acknowledging the mixed legacies of campus historical figures.
- Find opportunities to engage faculty and other stakeholders in the planning and design of environmental graphic features that celebrate the mission of a major campus building while stimulating inclusive and thought-provoking dialogue.
- Outline components of a clear framework for programming and planning that will achieve the most multi-valent use of an innovation or maker space facility.
AIA LU 1.0 Unit (SCUPM24T002)
AICP CM 1.0 UnitPlanning Types: Campus Planning
Tags: Academic Facility; Innovation Center; Landscape / Open Space4:30 pm–5:30 pmConcurrent SessionsImmersive Educational Facilities Design: Manufacturing Innovation and Connection
George’s | 3rd Floor
Presented by: Chuck Rudalavage, Education Practice Area Leader, Gensler | Dena Wangberg, Architect, Associate, Gensler
Slides are available to registrants only.
As trade schools gain national recognition for their affordability and career-centric focus, Raleigh’s Wake Technical Community College (WTCC) has set a new standard for strategic facilities design by capitalizing on community, industry, and government partnerships. This session will show how WTCC is producing the next generation of innovative automotive repair technicians and leaders through an immersive program that aligns industry partnerships, high-tech education, employment opportunities, and local economic development goals. Discover how WTCC’s new automotive laboratory consolidates diverse programs into one building with agile, collaborative spaces, preparing students for emerging technologies in rapidly changing industries.
Learning Outcomes:
- Include future flexibility in strategic space planning processes to prepare students for rapidly changing industries.
- Benchmark new facility design standards for top-performing trade schools.
- Empower your institution and community to unite in spurring employment and regional expertise.
- Flip the traditional model of learning by finding opportunities for experiential partnerships outside of the classroom to align curriculum with economic development goals.
AIA LU 1.0 Unit (SCUPM24C2745)
AICP CM 1.0 UnitPlanning Types: Campus Planning
Tags: Academic Facility; Community College; Economic Development; Experiential Learning; External Collaboration / Partnerships; Facilities Design; Flexible Learning Spaces; Learning EnvironmentsLeveraging Performing Arts Programs to Enhance the Urban Condition
Room F | 3rd Floor
Presented by: Steven Brown-Fried, Vice Dean of Curriculum and Learning, Parsons The New School for Design | Jennifer Holmes, Executive Director of Pace University School of Performing Arts, Pace University-New York | Ann Rolland, Partner, FXCollaborative | Austin Sakong, Design Director, Senior Associate, FXCollaborative
Slides are available to registrants only.
As the role of arts and culture in our cities evolves, institutions are responding by growing their performing arts programs to enhance connection and build community. This session will explore how the planning, programming, and design of performing arts facilities at two institutions plays a vital role in reinvigorating and energizing the urban condition. Come learn how institutions can use the performing arts to enhance in-person eduction and advance arts and culture within an evolving technological paradigm.
Learning Outcomes:
- Define space types for supporting performing arts programs in higher education institutions.
- Identify the connections between academia and performing arts industries and describe how one’s spaces influences the other.
- Strategize on the intersections between performing arts pedagogy and new technologies.
- Evaluate the tensions and opportunities of providing a performing arts education in dense urban contexts.
AIA LU 1.0 Unit (SCUPM24C2785)
AICP CM 1.0 UnitPlanning Types: Campus Planning
Tags: Facilities Planning; Fine and Performing Arts Education; Fine and Performing Arts Facility; Town and GownPlacemaking, Programming, and Plaza: An Innovative P3 Approach to Activation
Room D | 3rd Floor
Presented by: Dan Biederman, President, Biederman Redevelopment Ventures | Brian Naumick, Managing Director and Vice President, Edgemoor Infrastructure & Real Estate | Cathy Pinskey, Capital Program Director, George Mason University | Melissa Thierry, Director, George Mason University
Slides are available to registrants only.
For colleges and universities to achieve their goals with extremely limited resources, they must rely on constructive partnerships. This session will focus on building those connections for placemaking on campus, which is a critical aspect of activating a successful innovation ecosystem. Activation does not simply happen because a plaza exists; rather, it requires organizational structure, programming, funding models, and partnership. This session will explore cross-disciplinary planning?internally within the institution and with external partners?as well as provide resources for creating a framework for public space activation.
Learning Outcomes:
- Describe an organizational structure for planning and implementation across multiple units that includes external partners.
- Identify potential partners to support common goals for campus placemaking and public space activation.
- Discuss the benefits of hosting an open planning charrette that includes internal and external partners to collect ideas and identify potential partnerships.
- Apply lessons learned from our unique planning, programming, design, and implementation process to your own campus projects.
AIA LU 1.0 Unit (SCUPM24C2765)
AICP CM 1.0 UnitPlanning Types: Campus Planning
Tags: Landscape / Open Space; Placemaking; Public-Private Partnerships (P3)Planning and Implementing the Sustainable Campus of the Future
Bistro | Ground Floor
Presented by: Nicole Holmes, Sustainability and Innovation Practice Lead, Nitsch Engineering | Thomas Nyquist, Executive Director, Engineering and Campus Energy, Princeton University | Daniel O’Shaughnessy, Senior Associate Principal, Planning, Skidmore, Owings & Merrill LLP | Natalie Shivers, Associate University Architect, Princeton University
Slides are available to registrants only.
Integrated planning and design that optimizes development capacity and leverages campus growth can help institutions achieve ambitious resilience goals for net-zero energy and resource conservation for a healthier, more sustainable environment. This session will discuss Princeton University’s ongoing efforts to support an ambitious capital plan, address deferred maintenance, advance climate solutions, and maximize use of campus lands. The path to a sustainable campus future will require institutions to go beyond business-as-usual planning to rethink campus infrastructure—particularly energy, stormwater, and landscapes—and activate high-performance sites and buildings.
Learning Outcomes:
- Discuss how to effectively coordinate capital, infrastructure, and resilience planning efforts to maximize development capacity, discover efficiencies of scale, and meet climate goals.
- Explain how to use an aggressive capital plan for a historic campus to lay the foundation for the sustainable energy infrastructure necessary to achieve net-zero carbon emissions for a healthier environment.
- Find opportunities to leverage the performative value of every developable surface and space on campus to optimize land use and contribute to campuswide sustainability goals for energy, stormwater, and performative landscapes.
- Optimize and overcome challenging site constraints using multi-dimensional approaches including the stacking of programming, stormwater management, and geoexchange systems.
AIA LU/HSW 1.0 Unit (SCUPM24C2647)
AICP CM 1.0 UnitPlanning Types: Campus Planning; Sustainability Planning
Challenges: Dealing with Climate Change
Tags: Capital Planning; Deferred Maintenance; Energy Efficiency and Conservation; Energy Infrastructure; Landscape / Open Space; Resiliency; Sustainability (Environmental); Zero Net Energy (ZNE)Wednesday, March 6, 20248:30 am–10:30 amRegistrationLobby | Van Metre Hall
9:00 am–10:15 amKeynoteEntanglement and Choice On The Journey To The Stars
Auditorium | Van Metre Hall
Presented by: Hakeem Oluseyi, Astrophysicist and Global Education Advocate, George Mason University
Hakeem Olusheyi’s journey to the stars is a an inspiring story of hustle and hope in an ever expanding universe filled with entanglement and choice. His unlikely journey from an impoverished childhood to the top ranks in academia is a story of defying odds, impossible dreams and persevering past naysayers that captivates, inspires and motivates.
Dr. Hakeem Oluseyi, is an internationally-recognized astrophysicist, science TV personality, and global education advocate who has had a long, distinguished career in academia and scientific research. He is the author of the critically acclaimed memoir, A Quantum Life: My Unlikely Journey from the Streets to the Stars.
Dr. Oluseyi is President of the National Society of Black Physicists and a Robinson Professor at George Mason University. Previously, he was stationed at NASA Headquarters, where he served as an Astrophysicist and Space Science Education Manager for NASA’s Science Mission Directorate.
10:30 am–12:45 pmConference Tour: Fuse at Mason SquareThe tour location is within walking distance of Van Metre Hall. The group will meet at the registration desk and depart from there. A bus will be available to take you back to the conference hotels. You can also walk back to the hotels as they are a 15 minute walk from Fuse.
Conference tours are included in your conference registration. Please sign up for one at the registration desk if you plan to attend.Fuse at Mason Square Tour: Mason’s Most Innovative P3
This tour will highlight the Fuse at Mason Square facility, a future-ready, high-tech, sustainable, resilient building that responds to the accelerated pace of change in higher education. The tour will start with a project overview, including design objectives and the planning process behind activating an innovation ecosystem. You’ll tour the facility under construction to get a first look at this cutting-edge public-private development and hear about the challenges and successes that the project team experienced in facilitating connections between research, capital, and private industry.
Learning Outcomes:
- Identify the essential elements of placemaking in relationship to the development of an innovation ecosystem.
- Discuss how to engage a wide range of campus constituents in the design of a facility that serves academic and research purposes as well as regional economic development objectives as a commercially viable real estate asset.
- Account for the sequence of work and major construction milestones that drove the project schedule.
- Recognize the importance of pre-development agreements as a strategy to minimize risks for all stakeholders and the significance of leveraging a phased permitting approach to realize cost and schedule savings.
AIA LU 2.0 Unit (SCUPM24T007)
AICP CM 2.0 Unit10:30 am–12:45 pmConference Tour: Georgetown McCourt School of Public PolicyThe timing above includes travel time with the tour being 90 minutes. Bus transportation will be provided from Van Metre Hall and back to the conference hotels.
Conference tours are included in your conference registration. Please sign up for one at the registration desk if you plan to attend.Georgetown McCourt School of Public Policy Tour
In 2024, Georgetown University will open a new building on its Capitol Campus to house the McCourt School of Public Policy. The building, with over 130,000 square feet, will comprise new event spaces, including a 400-seat auditorium, the main gathering and presentation space for Georgetown downtown, and a penthouse event space that offers stunning views of the Capitol Building and downtown Washington, D.C. Join us to tour the academic, gathering, and common areas of this building and discover how the sustainable, engaging design will bring students, faculty, staff, and community members together.
Learning Outcomes:
- Identify design strategies for incorporating high sustainability goals and a demanding program into a tight urban site.
- Recognize issues that impact a university campus expanding in the center of Washington, D.C.
- Summarize methods for creating an engaging academic and communal environment for students, faculty, and staff.
- Find opportunities for incorporating signature art into a new academic building.
AIA LU 1.75 Unit (SCUPM24T006)
AICP CM 1.75 Unit10:30 am–12:45 pmConference Tour: Johns Hopkins UniversityThe timing above includes travel time with the tour being 90 minutes. Bus transportation will be provided from Van Metre Hall and back to the conference hotels.
Conference tours are included in your conference registration. Please sign up for one at the registration desk if you plan to attend.Johns Hopkins University Bloomberg Center Tour
When the Newseum?a public museum devoted to journalism?closed in 2019, Johns Hopkins University (JHU) saw an opportunity to consolidate its Washington, D.C.-based programs into a single hub that fosters collaboration among academic disciplines and deepens the university’s connection to national and global policy leaders. Under the theme of ‘One University’, programming and planning for JHU’s Bloomberg Center required a multi-faceted yet congruent approach to create the ideal combined university program and maximize building space. On this tour, you’ll explore the Bloomberg Center to find out how significant interior reconfiguration transformed a former museum into a flexible, state-of-the-art learning environment.
Learning Outcomes:
- Discuss how the new Hopkins Bloomberg Center supports the University’s mission in Washington, D.C. and the world.
- Explain how an integrated approach to space utilization and management can reduce departmental space requirements and drive institutional change.
- Outline planning strategies that can reinforce desired institutional culture and create a shared academic ecology of spaces.
- Identify renovation strategies that allow for the repurposing of non-academic buildings and support flexible planning and infrastructure for future change.
AIA LU 1.75 Unit (SCUPM24T004)
AICP CM 1.75 UnitPlanning Types: Campus Planning
Tags: Adaptive Reuse; Collaborative Learning; Facilities Planning; Interdisciplinary Learning Environments; Learning EnvironmentsThe conference tours are included in your registration fee. Please sign up for a tour at the registration desk when you pick up your badge. Tours will leave from the conference hotels.
10:30 am–1:00 pmConference Tour: Georgetown UniversityThe timing above includes travel time with the tour being 90 minutes. Bus transportation will be provided from Van Metre Hall and back to the conference hotels.
Conference tours are included in your conference registration. Please sign up for one at the registration desk if you plan to attend.Georgetown University Dorm and Hospital Redevelopment Tour
Georgetown University undertook two massive, simultaneous, and adjacent redevelopment projects on its main campus. These projects spanned over nearly a decade and a billion dollars in ideation, design, neighborhood interaction, and construction and operation activities. This tour will explore the challenges and benefits of the redevelopments of the former Henle Village dormitory and the Verstandig Pavilion at MedStar Georgetown University Hospital.
Learning Outcomes:
- Explain how to best coordinate partnerships between university stakeholders and off-campus entities.
- Identify the issues and complexities of the permitting and approval process within a historic neighborhood district.
- Discuss the logistics of converting a hotel space to accommodate the demolition and redevelopment of an existing dormitory.
- Discuss how the university will manage the future pieces of the Student Life Corridor within the campus master plan.
AIA LU 2.0 Unit (SCUPM24T008)
AICP CM 2.0 UnitRegistration
How to Save
SCUP Group Membership Discount: If you work at a college or university that holds a SCUP group membership anyone from your institution can attend this event and any SCUP event at the member rate.
Not a member? Now is the perfect time to join! Save 20% off a new individual membership* using coupon code: Save20RMbr. Once a member, you’ll save up to $200 on your full conference registration. Join now.
*Applies to your first year of individual membership dues. Offer valid for new members only; not applicable to group memberships. Offer ends March 31, 2024.Cost Early-Bird Regular Member $445 $545 Non-Member $650 $750 If you need to make changes to your registration please contact registration@scup.org. Thank you!
Deadlines
Date Early-Bird Registration Monday, January 22, 2024 Cancellation* Friday, February 16, 2024 Registration Closes Friday, February 23, 2024 **Cancellations must be made in writing and may be submitted by email to your registration team registration@scup.org by 2/16/2024. Refunds are subject to a processing fee – 10% of the total purchase. No-shows are not eligible for a refund, and funds committed by purchase order must be paid in full by the first day of the event. Refunds will be issued within 30 days of received written notification.
Badge sharing, splitting, and reprints are strictly prohibited.
SCUP Photo Policy
Attendance at, or participation in, any workshop or conference organized by the Society for College and University Planning (SCUP) constitutes consent to the use and distribution by SCUP of the attendee’s image or voice for informational, publicity, promotional, and/or reporting purposes in print or electronic communications media. Video recording by participants and other attendees during any portion of the workshop or conference is not allowed without special prior written permission of SCUP. Photographs of copyrighted PowerPoint or other slides are for personal use only and are not to be reproduced or distributed. Photographs of any images that are labeled as confidential and/or proprietary is forbidden.
Scholarship
In this economic climate that is creating challenges for so many colleges and universities, the Society for College and University Planning recognizes that professional development and travel budgets are being reduced or cut at many institutions. We believe that during tough times it is more important than ever to invest in education and to reach out to colleagues to help find solutions. We offer a limited number of scholarships for our institutional attendees to help underwrite costs associated with participating in SCUP events.
Award
Complimentary Registration (up to 5 awarded, for institutional attendees only).Application Deadline
Monday, January 8, 2024
Notification of Selection
Scholarship applicants will be notified of award status by Friday, January 12, 2024.Conference Session Location
Conference sessions will be held on the George Mason Arlington and Fairfax campuses. Conference hotels are located near the Arlington campus. Bus transportation will be available.
George Mason Arlington – Van Metre Hall
Monday, March 4 & Wednesday, March 6, 2024George Mason Fairfax – Johnson Center
Tuesday, March 5, 2024Hotel Information
Holiday Inn – Arlington At Ballston
4610 North Fairfax Drive
Arlington, VA 22203Residence Inn Arlington Ballston
650 North Quincy Street
Arlington, VA 22203Room Reservations
Holiday Inn: Click here to make your hotel reservation.
Residence Inn: Click here to make your hotel reservation.Room Rate
Holiday Inn: $189 USD
Residence Inn: $269 USDThe above rates are subject to applicable tax, which is currently 14.25% per room, per night, and is subject to change without notice.
Check-In/Out
Holiday Inn: Check-in: 2:00 PM; Check-out: 12:00 PM
Residence Inn: Check-in: 3:00 PM; Check-out: 12:00 PMReservation Deadline
Holiday Inn: Friday, February 9, 2024. Click here to make your hotel reservation.
Residence Inn: Friday, February, 2024. Click here to make your hotel reservation.Travel Information
Airports
Ronald Reagan Washington National Airport (DCA)
-Approximately 8 miles from both the Holiday Inn and Residence Inn.
Driving Directions
To the Holiday Inn Arlington at Ballston
To the Residence Inn by Marriott Arlington BallstonTo the George Mason University Arlington Campus
To the George Mason University Fairfax CampusParking
Holiday Inn: Accessible Self-Parking
Residence Inn:
- On-Site Parking: Daily: $28
- Off-Site Parking: Metered street parking 0.1 Miles from Hotel
George Mason University Arlington Campus – Van Metre Garage
George Mason University Fairfax Campus – Mason Pond Garage
Call for Proposals
The call for proposals closed October 17.
We are accepting proposals for 60-minute concurrent sessions—these should include no more than 50 minutes of presentation that includes prompts for meaningful audience engagement and participation, followed by 10 minutes for Q&A.
Submissions must be made using SCUP’s online submission tool. The proposal form doesn’t ask for an abstract, title, etc. Rather, it asks you specific questions about the content you are going to present. This gives session reviewers a clear understanding of what you plan to cover during your session.
Read frequently asked questions.
Examples of active learning exercises you can include in your proposal.
View the questions included on Call for Proposals Form.
Questions you will need to answer
- Session Presenter(s): Identify your session’s presenter(s). ***Please note that the submission form will only accept a maximum of four presenters (one Main Contact Presenter and three Co-presenters) per proposal. In the event that the proposal is accepted, SCUP may consider allowing additional presenters. Successful proposals most often include a minimum of one institutional representative; however, consultants may present without an institutional presenter on planning strategies, methods, and tools that are not based on a specific campus project.
- Presenter Biography 150-word limit
- Room Set
What type of room set would you prefer to best enhance participant learning in your session? We try to provide preferred room set requests, but cannot guarantee them - Audio Visual Questions
Will you show a video?
Will you play a sound clip?
Will you go online? If so, what will you do online?
After You Submit Your Proposal
How Proposals Are Reviewed
- Members from the conference planning committee, the regional council, and other member volunteers from the region review concurrent session proposals.
- Reviews are based on attendee takeaways, topical relevance, session organization, and presenter expertise.
Requirements If You Are Accepted
- Presenter Registration Requirement
All concurrent session presenters are required to register for the conference; presenters do not receive free or discounted registration. - Use of Presentation Materials
Session materials are required to be uploaded in advance of your presentation. During the conference, slideshows and handouts from each accepted concurrent session are made available to attendees through the conference mobile app. Following the conference, these presentation materials will be posted on the SCUP website for attendees to view and download. By participating as a concurrent session presenter, you agree to allow SCUP to share your content in this way.
Questions? Email speaker.information@scup.org.
The deadline to submit a proposal for the SCUP 2024 Mid-Atlantic Regional Conference was October 17, 2023, at 11:59 PM ET.
- Topics
- Topics



