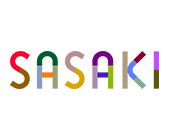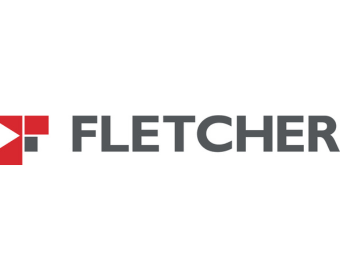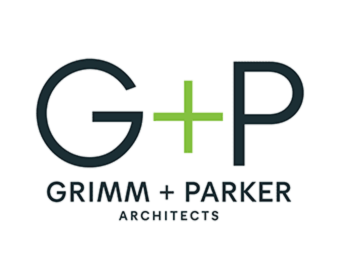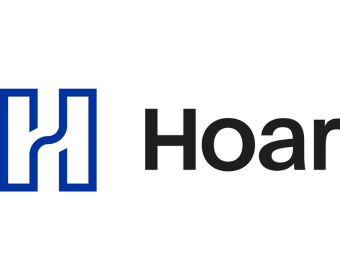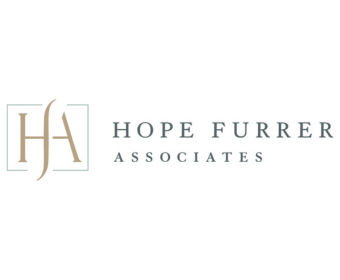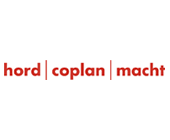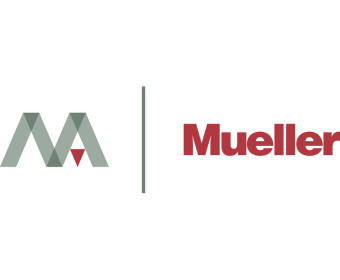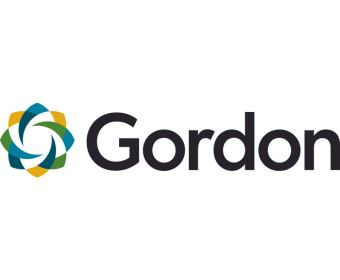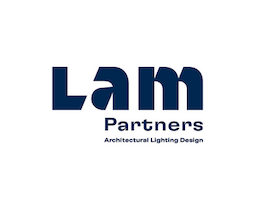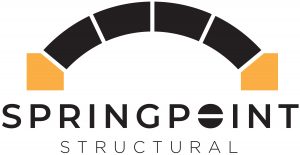- Planning Types
Planning Types
Focus Areas
-
A framework that helps you develop more effective planning processes.
- Challenges
Challenges
Discussions and resources around the unresolved pain points affecting planning in higher education—both emergent and ongoing.
Common Challenges
- Learning Resources
Learning Resources
Featured Formats
Popular Topics
- Conferences & Programs
Conferences & Programs
Upcoming Events
- Community
Community
The SCUP community opens a whole world of integrated planning resources, connections, and expertise.
Get Connected
Give Back
-
Access a world of integrated planning resources, connections, and expertise-become a member!
- Planning Types
Planning Types
Focus Areas
-
A framework that helps you develop more effective planning processes.
- Challenges
Challenges
Discussions and resources around the unresolved pain points affecting planning in higher education—both emergent and ongoing.
Common Challenges
- Learning Resources
Learning Resources
Featured Formats
Popular Topics
- Conferences & Programs
Conferences & Programs
Upcoming Events
- Community
Community
The SCUP community opens a whole world of integrated planning resources, connections, and expertise.
Get Connected
Give Back
-
Access a world of integrated planning resources, connections, and expertise-become a member!

- Event Home
- Program
- Registration
- Hotel & Travel
- Speaking Resources
- List of Registrants (Login required)
- COVID Information (FAQ)
Access available session slides on the program page.
Acknowledging History + Defining the Future
The SCUP 2022 Mid-Atlantic Regional Conference will be in-person at the University of Virginia (UVA)! As the Mid-Atlantic region’s first in-person, post-pandemic conference, we’ve specifically designed this event around an enjoyable on-campus experience. We look forward to having you join us in Thomas Jefferson’s historic Academical Village to share ideas and solutions for the issues facing higher education planning today.
This year’s conference theme is “Acknowledging History + Defining the Future,” using UVA as a case study to begin a conversation around addressing historical context and moving our institutions forward. Each day of the conference will feature a keynote presentation from different perspectives, including higher education leadership, current university students, and university planners. To accompany these keynotes, we will be selecting timely and relevant concurrent sessions from our open call for proposals.
Keeping you safe.
We are planning for, and excited to welcome attendees to our in-person annual conference, while acknowledging the complexities of planning a safe and effective in-person, indoor conference that meets new and emerging university, local, state, and federal regulations. We are monitoring local and state regulations as well as guidelines from the CDC and WHO. As these regulations and guidelines change frequently we will provide more information to registrants as we approach the conference.
We and the University of Virginia expect that all conference attendees will be fully vaccinated according to CDC guidelines for full vaccination or arrive with a negative covid test taken less than 72 hours prior to arrival. Attendees will be required to demonstrate their status by showing their vaccination cards or negative covid test results to pick up their badge. Masks are required for all indoor activities.
Currently, there is no proof of vaccination or negative Covid test to enter a restaurant in Charlottesville.
Not able to attend in person? Powerpoints of sessions will be available to you approximately one week after the conference (available for registered attendees only).
Resources:
Featured Speaker
Professor of Politics, Founder and Director of the University of Virginia Center for PoliticsUniversity of VirginiaArchitect for the UniversityUniversity of VirginiaVice Provost for the ArtsUniversity of VirginiaMid-Atlantic Regional Sponsors
Gain visibility and be part of this event! Learn about event sponsorship.
Call Martha Marotta at 734.669.3283 or complete the application form.Program
How to Access Session Slides
Session slideshow PDFs are available to event registrants only.
- Log in.
(Note: Use your existing SCUP login. If you do not know your login information click on “forgot your password” on the login screen. Please do not create a new account.) - Browse the program below and click any Access Slides button.
- A new page will load—click the “Download additional materials” link.
SHOW: All Sessions Workshops Tours Planning Institute WorkshopsWednesday, March 9, 202211:00 am - 4:30 pmRegistration11:00 AM – 4:30 PM | Atrium | The Omni Hotel
12:45 pm - 3:30 pmSOLD OUT: The Memorial to Enslaved Laborers at UVA: Context, Process and Design TourUVA’s Memorial to Enslaved Laborers: Context, Process, and Design
12:45 PM – 3:30 PM | Tour leaves from the Omni Hotel
This tour will showcase the recently-completed Memorial to Enslaved Laborers within the context of the University of Virginia (UVA) campus. We’ll discuss the role of enslavement in the building and early operation of UVA, the gradual reckoning with that history in the 21st century, and the story of how the memorial came to be. Join us for a walk around the UVA grounds to discover the history “hidden in plain sight” and learn about the memorial’s design process, including community engagement methods, design proposals, and focus on form and symbolism to make history tangible for the UVA community.
Learning Outcomes:
- Explain how community engagement processes led to the memorial design outcome and provided legitimacy and support to the design process.
- Discuss the memorial’s design process and symbolism.
- Discuss how an interdisciplinary team of architects, engineers, and scholars can effectively work together to produce a unique structure in both form and content.
- Address questions of procurement, bidding, and awarding with specialty subcontractors to arrive at a unique design solution.
AIA LU 1.5 Unit (SCUPM22T003)
AICP CM 1.5 UnitCost: $40
Tour Notes: Please wear comfortable walking shoes and warm clothing as the tour includes extensive walking and outdoor time.
12:45 pm - 2:30 pmSOLD OUT: Bringing the Rotunda into the 21st Century TourBringing the Rotunda into the 21st Century
12:45 PM – 2:30 PM | Tour leaves from the Omni Hotel
The Rotunda has been the University of Virginia’s (UVA) most iconic building since the institution’s founding in 1819, but in the years following its 1970s-era renovation the building became sterile and under-used. The Rotunda’s most recent renovation, completed in 2015, required not only substantial physical work but also a reexamination of programming in order to restore the building as an active part of UVA. This tour will explore the Rotunda’s physical and programmatic changes as well as the building’s significant historic features.
Learning Outcomes:
- Discuss how to restore significant historic buildings within a modern campus context.
- Anticipate issues and surprises during building renovation projects.
- Identify methods for integrating modern systems and classroom technology within a historic building.
- Find opportunities for implementing programmatic changes that will make your historic building relevant and useful to your campus community.
AIA LU 1.25 Unit (SCUPM22T002)
AICP CM 1.25 UnitCost: $40
Tour Notes: Please wear comfortable walking shoes as the tour includes extensive walking.
3:45 pm - 4:45 pmWelcome Gathering3:45 PM – 4:45 PM | Atrium | The Omni Hotel
Join us and catch up with friends and colleagues.
If you are new to SCUP conferences, come meet and connect with other attendees and your Mid-Atlantic regional council.
5:15 pm - 6:30 pmKeynoteUsing the Past to Define the Future
5:15 PM – 6:30 PM | Old Cabell Hall Auditorium| UVA
Presented by: Jody Kielbasa, Vice Provost for the Arts and Director of the Virginia Film Festival, University of Virginia
In the fall of 2017, Jody oversaw the Bicentennial Launch Celebration, a multi-disciplinary presentation featuring more than 800 performers made up of University of Virginia (UVA) Arts faculty and student ensembles performing with internationally renowned artists, including Tony Award winner Leslie Odom, Jr., the Martha Graham Dance Company, Andra Day, and the Goo-Goo Dolls. The show, presented in front of UVA’s iconic Rotunda before a live audience of over 19,000 people and streamed to over 70,000 alumni, combined live performance with state-of-the-art projection mapping on the Rotunda to tell the story of the UVA from its founding to the current day to a look to the future. You’ll learn how UVA used its robust arts programs, which are at the heart of the student experience, community outreach, and lifelong alumni involvement, to drive engagement in capital campaigning and strategic planning.
Learning Outcomes:
- Trace the planning of an extraordinary, arts-powered UVA event and enjoy the event as it happened.
- Recognize the arts as a central part of an institution’s strategic planning for community relations, the student experience, and alumni engagement.
- Discuss how UVA’s robust strategy for the arts boosted the energy of a capital campaign.
- Explore emerging initiatives for an “Arts Nexus” that integrates the work of visiting artists, student performers, and academic creativity.
Bus transportation will be provided from the Omni Charlottesville to the UVA campus.
Thursday, March 10, 20227:30 am - 4:30 pmRegistration7:30 AM – 4:30 PM | Newcomb Hall Ballroom Foyer | UVA
Bus transportation will be provided from the Omni Charlottesville to the UVA campus.
8:00 am - 8:40 am9:00 am - 10:00 amConcurrent SessionsUsing Memory as a Powerful Tool for Community Engagement
9:00 AM – 10:00 AM | Auditorium | Special Collections Library
Presented by: Howard Hebel, Associate Principal, Newman Architects, PC | Amy Daniels, Associate Principal, Newman Architects, PC | Hunter Rauscher, Associate Director of Housing and Operations, University of Mary Washington | Christine Rae Henry, Associate Professor, University of Mary Washington
Incorporating memory into your planning process can create significant new opportunities for greater alumni and campus community engagement in the renovation of historic campus buildings. We’ll demonstrate how memory served as a powerful engagement tool in the process of renovating the historic Willard and Virginia Halls at the University of Mary Washington. This session will equip you to engage wider audiences within your campus community to inform and influence your renovation project processes and outcomes.
Learning Outcomes:
- Discuss how to inform an outreach, planning, and design process through knowledge of campus history to fit the character of your own campus.
- Create an engagement survey that will help you to identify key aspects of university and building character through alumni memories.
- Explain how historical research can help you to capture content that you can incorporate into a campus building renovation.
- Use historical information to effectively guide the planning and design of your historical building renovation.
AIA LU 1.0 Unit (SCUPM22C1675)
AICP CM 1.0 UnitCultivating Educational Transformation through Strategic Planning and Wellbeing
9:00 AM – 10:00 AM | South Meeting Room | Newcomb Hall
Presented by: Paul Lund, Principal, Hord Coplan Macht, Inc. | Jennifer Dotzenrod, Associate Dean for Enrollment Management and Student Affairs, Johns Hopkins University School of Nursing
This session will explore how the Johns Hopkins School of Nursing aligned its facilities to the institution’s strategic plan, updating degree offerings and expanding the main building to match evolving pedagogy and enhance wellbeing. The project prioritized programming and design aspects integral to supporting successful and healthy educational environments, including the creation of a community hub, new learning and research spaces, an improved model for faculty offices, technology integration, and a focus on wellbeing. Come discover how your institution can update its facilities and academic offerings to promote wellbeing, best learning practices and meet a rapidly-evolving economy and workplace.
Learning Outcomes:
- Prioritize the alignment of new learning spaces with strategic planning and pedagogical changes at your institution.
- Discuss how to incorporate biophilia and connectedness in your institution’s educational environments to enhance wellbeing and cognition.
- Strategize for creating buy-in around a new model of faculty offices that promote a more collaborative, healthy, and efficient work environment.
- Identify features of a flexible suite for researchers that incorporates biophilia and wellness.
AIA LU/HSW 1.0 Unit (SCUPM22C1488)
AICP CM 1.0 UnitUpdating a Landmark Music Building for More Inclusive Programming
9:00 AM – 10:00 AM | Theatre | Newcomb Hall
Presented by: Susan Smythe, Senior Project Manager, Facilities and Capital Planning, ADA Coordinator, Swarthmore College | Colin Worrich, Senior Consultant, Acentech | Jonathan Kochavi, Associate Professor of Music, Department of Music and Dance, Swarthmore College | Jamie Wyper, Partner, Jacobs/Wyper Architects
Renovation changes a building’s context, so how do we integrate today’s values and standards with beloved fixed assets? This session will detail the renovation of an iconic 1970s music building to foster inclusivity and embrace diverse programming—from a Balinese gamelan orchestra to a Chinese music ensemble—using considered design techniques and advanced acoustical engineering. You’ll learn about the real-world spatial implications of incorporating diverse, inclusive programs within buildings from earlier eras, which require campus investment and collaboration with design professionals.
Learning Outcomes:
- Identify the spatial implications of renovating older buildings to incorporate more diverse and inclusive programming.
- Discuss how space usage and design in older buildings can become accessible to and reflect the sensibilities of increasingly diverse campus communities.
- Recognize campus landmarks not as untouchable assets, but as structures that we can make relevant in our current context through sensitive and respectful programmatic and design interventions.
- Evaluate acoustical engineering as an important tool in achieving design goals and greater use intensity.
AIA LU 1.0 Unit (SCUPM22C1627)
AICP CM 1.0 UnitThe Power of Wayfinding: Differentiating Your Brand Within a University System
9:00 AM – 10:00 AM | Commonwealth Room| Newcomb Hall
Slides are available to registrants only.
Presented by: Lindsay Story, Creative Director, Ayers Saint Gross
Place matters in a higher education landscape that is becoming increasingly more competitive. In this session, we’ll show how three institutions within the University System of Maryland prioritized, designed, and implemented a flexible and maintainable approach to signage and wayfinding, allowing each campus to make an impactful, branded first impression. Come learn how to translate years of ad hoc wayfinding into a consistent brand that provides a welcoming, inclusive, and connected campus for all.
Learning Outcomes:
- Assess your institution’s brand by determining whether brand guidelines extend to the campus physical environment, where there are inconsistencies, and how your brand differentiates your institution from its peers.
- Evaluate the existing conditions of your wayfinding system and pinpoint problems such as “sign clutter” and insufficient messaging.
- Explore methods for engaging key campus stakeholders by soliciting their feedback regarding first impressions, accessibility, and messaging on your campus.
- Identify immediate steps you can take on your campus to resolve branding inconsistencies and regulate temporary signage.
AIA LU 1.0 Unit (SCUPM22C1570)
AICP CM 1.0 Unit10:20 am - 11:20 amConcurrent SessionsHonoring History and Ensuring Future Viability at Rowan University’s Fossil Park
10:20 AM – 11:20 AM | Commonwealth Room | Newcomb Hall
Slides are available to registrants only.
Presented by: Andrew Sniderman, Associate, KSS Architects | Marissa Sweig Trigger, Associate Principal, Ennead Architects | Kenneth Lacovara, Director, Edelman Fossil Park, Dean of School of Earth & Environment, Rowan University
This session will explore how Rowan University’s Edelman Fossil Park—a museum, research center, and nature park sited around a fossil quarry—uses the past to inform a better future as a world-class destination for scientific discovery. This net zero facility honors the deep history of existing land while ensuring future viability by incorporating site-specific, experience-driven design that preserves the past, reduces environmental impact, and advances institutional mission. Join our panel as they share strategies from Fossil Park aimed at maximizing the value of campus assets, advancing community engagement, promoting a healthier environment, and creating a pipeline of future students.
Learning Outcomes:
- Discuss how to position institutional assets to fight climate change, promote a healthier and safer environment, and fulfill sustainability goals while on budget and schedule.
- Identify nontraditional asset types that can expand your campus footprint and increase institutional impact.
- Support your institutional mission through the built environment by prioritizing placemaking, experiential design, environmental health and safety, and building performance.
- Evaluate future-forward planning strategies that support health and wellbeing at every scale, from the local community and university level to the planet and entire global population.
AIA LU/HSW 1.0 Unit (SCUPM22C1496)
AICP CM 1.0 UnitA New Facility for Alternative Learning: The CCP Career and Technology Center
10:20 AM – 11:20 AM | South Meeting Room | Newcomb Hall
Presented by: David Schrader, Managing Partner, Schradergroup Architecture, LLC | John Wiggins, Associate Vice President of Facilities and Construction, Community College of Philadelphia (CCP) | Sean Landry, Senior Associate, Lavallee Brensinger Architects
Trends emphasize a growing demand for technical training that will support societal and workforce needs. In this session, we’ll share how the Community College of Philadelphia (CCP) aims to meet this demand with their new community-supported Career and Technology Center that provides training programs to fill lucrative, technical roles in the workforce. Come learn about this important niche opportunity within higher education and discover how your community can benefit from similar training programs and educational facilities.
Learning Outcomes:
- Identify niche opportunities for important career and technical training that your institution could provide.
- Discuss how career and technical programs support inner-city youth and as well as an understaffed segment of the workforce.
- Explain the unique facility construction requirements for supporting technical training programs.
- Assess what you need in order to initiate construction projects in an urban environment with positive support from the surrounding community.
AIA LU 1.0 Unit (SCUPM22C1561)
AICP CM 1.0 UnitA New, Inclusive Process for Leading Institutional Transformation
10:20 AM – 11:20 AM | Auditorium | Special Collections Library
Slides are available to registrants only.
Presented by: Tim Gilmour, Principal, Strategic Initiatives, Inc. | Tim Trainor, President, Mount St. Mary’s University
Higher education planners require a proven methodology for supporting their leaders as they seek to transform their institutions in the face of existential threats and challenges in the coming decade. This session will explore how Mount St. Mary’s University applied a new, highly-participative process for leading, navigating, and orchestrating institutional transformation. Come learn how this methodology provides institutional leaders with an approach for developing consensus on a promising, transformative vision for the future as well as executing major initiatives that assure its success.
Learning Outcomes:
- Support your institution in launching a transformation campaign that aims to meet learner needs in the radically different world of 2030 and beyond.
- Develop a compelling case and a bold vision for transformation at your institution.
- Craft expeditionary strategies for achieving a transformative vision, which are executed by widely-participative faculty and staff coalitions.
- Support transformative initiatives on your campus through focusing on execution, achieving “quick wins”, building the necessary organizational capacity, and transforming institutional culture.
Data-Driven Design for the Evolving Academic Workplace
10:20 AM – 11:20 AM | Theatre | Newcomb Hall
Slides are available to registrants only.
Presented by: Charles Rudalavage, Education Practice Area Leader, Gensler | Maria O’Callaghan-Cassidy, Senior Director, Operations, University of Pennsylvania | Christian Bushong, Architect, Senior Associate, Gensler
Interpreting diverse perspectives and synthesizing qualitative and quantitative information are key to making impactful and informed long-term decisions that drive successful student, institutional, and facility development. In order to meet mounting demand, the historical center for administration at the Wharton School of the University of Pennsylvania needed to reflect the university’s forward-thinking ethos and offer flexible work settings to meet current and future occupant needs. We’ll explore how the Wharton School used a performance measurement tool to examine space effectiveness and leverage lessons learned to create a more agile, resilient, and equitable future.
Learning Outcomes:
- Demonstrate how a focus on the user experience of academic spaces can facilitate an increase in resource allocation, student and faculty recruitment and retention, grants, funding, academic performance, and partnerships.
- Investigate opportunities for redesigning behavioral labs, academic workspaces, and classroom and conference spaces using data-driven insights.
- Recognize the value of activity-based planning and increasing the volume and variety of spaces to provide choice in work environments.
- Evaluate the time students and faculty spend in various types of work modes, the spaces they use, and the effectiveness of those spaces.
AIA LU 1.0 Unit (SCUPM22C1649)
AICP CM 1.0 Unit11:40 am - 12:40 pmConcurrent SessionsGateways to Entrepreneurship
11:40 AM – 12:40 PM | Theatre| Newcomb Hall
Slides are available to registrants only.
Presented by: Sam Rajamanickam, Principal, Design Collective, Inc. | Jessica Pagan-Aello, Senior Associate, Design Collective, Inc. | Anthony Savia, Vice President for Administration & Finance, Bowie State University | Johnetta Boseman Hardy, Executive Director, Entrepreneurship Academy, Bowie State University
Cultivating next-generation entrepreneurs through a real-world innovation hub and living-learning community encourages creative collaboration and entrepreneurial thinking. How do you design an inclusive and engaging campus community and gateway where students can create, innovate, network with peers, and immerse themselves in an entrepreneurial ecosystem? We’ll share lessons learned from working with various campus constituencies and stakeholders to strike the right balance between student life, entrepreneurial, and academic programming.
Learning Outcomes:
- Discuss programming and designing a living-learning community that centers on entrepreneurship to engage the greater campus and surrounding community.
- Identify ways to incorporate entrepreneurship into the daily lives of students.
- Compare the needs of entrepreneurs and students to find optimal synergies between programs, such as creating a place for university and private sector engagement.
- Explain the process behind creating a dynamic interface between living, learning, retail, and innovation environments.
AIA LU 1.0 Unit (SCUPM22C1581)
AICP CM 1.0 UnitDiscovering What Works: From Design Goals to Post-Occupancy Evaluation
11:40 AM – 12:40 PM | Commonwealth Room | Newcomb Hall
Slides are available to registrants only.
Presented by: Jennifer Amster, Principal, EYP | Lauren Bailey, Facilities Management, Planning and Design Project Manager, Virginia Commonwealth University | Brent Castro, Junior Designer, EYP
Academic facility design effectiveness of is a common stakeholder concern. Conducting and sharing post-occupancy evaluations helps to ensure a tradition of environmental excellence using an evidence-based design methodology. We’ll share the planning process behind Virginia Commonwealth University’s (VCU) Health Professions Building, which brings together nine departments for cross-disciplinary and innovative education, and discuss our design strategies, post-occupancy evaluation, findings, and future implications. The design of complex educational facilities comes with many tradeoffs and decisions; find out how you can apply VCU’s tools to collect student and faculty feedback with data that links performance and satisfaction to your built academic environments.
Learning Outcomes:
- Apply evidence-based design thinking to your projects by encouraging a tradition of soliciting post-occupancy feedback and gathering building performance data.
- Formulate questions to link design strategies to their intended goals and measure their effectiveness.
- Discuss how to coordinate and conduct a post-occupancy evaluation using a combination of interviews, observation, and data collection to help build a body of evidence-based design knowledge.
- Apply VCU’s lessons learned about designing for collaborative teaching and learning modalities on your campus.
AIA LU 1.0 Unit (SCUPM22C1617)
AICP CM 1.0 UnitThe Journey to Transform Campus Cultures of Belonging
11:40 AM – 12:40 PM | Auditorium | Special Collections Library
Presented by: Debi McDonald, New England Higher Education Market Sector Leader, Jacobs | Pamela Garbini, Assistant Director, Space Planning & Management, Pennsylvania State University-Main Campus | Toyin Ogunfolaju, Infrastructure & Social Economic Inclusion Leader, Jacobs
In order to meaningfully address the injustices that marginalized groups face in our society, there is a heightened need to identify strategies for facilitating inclusion and social justice across higher education campuses. This session will explore social justice initiatives that actively influence an institution’s policies, practices, and its built environment to create a sense of belonging and wellbeing for the entire campus community. We will share ideas for how you can better address issues of diversity, equity, and inclusion to accelerate a social justice journey and create campus environments where all will feel welcome.
Learning Outcomes:
- Incorporate language associated with diversity, equity, and inclusion in your planning and design process to foster belonging and wellbeing for your campus community.
- Expand your awareness of social justice issues through the experiences of higher education and industry planners.
- Identify ways to effectively challenge existing norms and create impact, belonging, and wellbeing on your campus by changing the conversation around diversity, equity and inclusion.
- Explore program ideas for providing safe spaces on campus for engaged communication, support, and shared learning about understanding and accommodating differences.
AIA LU/HSW 1.0 Unit (SCUPM22C1655)
AICP CM 1.0 UnitMoving Toward Sustainable Business Models for the Academic Portfolio
11:40 AM – 12:40 PM | South Meeting Room | Newcomb Hall
Slides are available to registrants only.
Presented by: Katie Hagan, Senior Associate, rpk GROUP | Nicole Woods, Chief of Staff, University of Virginia | Tammy McHale, Senior Associate Dean for Administration and Planning, University of Virginia
The pandemic has accelerated existing challenges to higher education’s business model. In order to create more sustainable models, we will need to ask hard questions regarding our academic portfolios. Using the University of Virginia’s (UVA) College of Arts and Sciences as an example, we will discuss emerging best practices for creating academic portfolios that serve both an institution’s mission and market. This session will empower you to put this best practice to use and begin the difficult work of analyzing your institution’s academic portfolio.
Learning Outcomes:
- Connect academic portfolios to student demand and workforce needs.
- Apply key metrics to increase accountability and transparency for academic portfolio contributions.
- Evolve academic leadership positions—especially deans and chairs—through the use of data frameworks.
- Use industry language and approaches when applying an ROI lens.
1:30 pm - 2:40 pmKeynoteCommon Grounds
1:30 PM – 2:40 PM | Newcomb Hall Ballroom | UVA
Presented by: Larry Sabato, Professor of Politics, Founder and Director of the University of Virginia Center for Politics, University of Virginia
In an age of hostility and division, the UVA Center for Politics documentary “Common Grounds?” examines the political climate on a college campus at the Grounds of the University of Virginia. Through interviews with students from across the political spectrum, and a group dialogue between some of these students, the film asks a simple question: “Can tomorrow’s generation find common ground?”
3:00 pm - 4:00 pmConcurrent SessionsRevisioning Campus Spaces to Achieve Equity and Inclusion
3:00 PM – 4:00 PM | Theatre | Newcomb Hall
Slides are available to registrants only.
Presented by: Casey Boss, Director Planning, Design and Construction, University of Pennsylvania | Marc Lo, Executive Director, Penn First Plus, University of Pennsylvania | Linda O’Gwynn, Principal, Purdy O’Gwynn Architects
As institutions become more aware of inequities in educational outcomes, they are investing further resources to historically-underserved student populations. This session will explore one institution’s approach to identifying, programming, and renovating a student-centered space dedicated to the welfare of first-generation and limited-income undergraduates. When an entire institution commits to new approaches towards achieving equity goals and student belonging, campus planning obstacles begin to dissolve. Join us to discover how campus-wide commitment and shared visioning can make new equitable and inclusive spaces a reality.
Learning Outcomes:
- Prioritize the allocation of prime campus real estate to meet equity and inclusion goals.
- Find a balance between institutional history and a desire for innovative practices in promoting student wellbeing and belonging.
- Identify program-centered designs and technologies to make campus resources more accessible to first-generation undergraduates.
- Evaluate the design of your campus spaces in terms of student inclusion, belonging, and wellbeing.
AIA LU/HSW 1.0 Unit (SCUPM22C1580)
AICP CM 1.0 UnitDeveloping Academic Programs to Address Healthcare and Enrollment Crises
3:00 PM – 4:00 PM | Auditorium | Special Collections Library
Presented by: Jeremiah Fairbank, Senior Associate, Higher Education Studio, JMT Architecture | Cindy Rubenstein, Chair and Professor, Department of Nursing, Randolph-Macon College | Melody Eaton, Director and Professor, School of Nursing, James Madison University | Kim Little, Chair and Professor, Department of Nursing
Longwood UniversityWhen new health profession programs come to campus, academic and facilities planners must fulfill various unique requirements in order to expand and grow their institution’s academic programs. This panel will provide a critical framework for decision-making and offer valuable insights on successfully navigating the planning and building process for new nursing schools. Come learn about different strategies for implementing new academic programs and learning environments in response to ongoing workforce needs in health professions and institutional enrollment objectives.
Learning Outcomes:
- Discuss a critical framework for developing new academic programs and learning environments.
- Holistically employ comprehensive planning and budgeting benchmarks for programming and facilities.
- Identify challenges and develop strategies for establishing and growing enrollment, faculty, and facilities.
- Effectively navigate regulatory and accreditation requirements for new academic programs.
AIA LU 1.0 Unit (SCUPM22C1528)
AICP CM 1.0 UnitEverything Old Is New Again
3:00 PM – 4:00 PM | South Meeting Room | Newcomb Hall
Slides are available to registrants only.
Presented by: Ben Niebauer, Education Market Leader, DesignGroup | Lauren McConnell, University of Pittsburgh-Pittsburgh Campus | Bobbi Jo Rosol, Assistant Director, IT Finance & Administration, University of Pittsburgh | Riley Zollars, Senior Interior Designer, DesignGroup
Higher education planning departments and administrations may seem heavily reliant on studies, but it’s important to have the necessary knowledge and data for defining and creating actionable roadmaps and making strategic decisions. Institutions are stretching their budgets and buildings further and further to cope with current challenges, so they must be increasingly tactical with their dollars and space to maximize benefits for their programs and departments. Come learn how to apply our effective strategies for fitting large programs into small facilities with tight capital investments through the use of tactical planning efforts on your campus.
Learning Outcomes:
- Assess various self-evaluation protocols and thresholds for planning studies.
- Identify actionable, data-based outcomes from planning studies.
- Explain how to engage all stakeholders in planning studies to build consensus and buy-in from multiple constituent groups.
- Evaluate new building utilization metrics to change how your campus uses its facilities.
AIA LU 1.0 Unit (SCUPM22C1615)
AICP CM 1.0 UnitWhere is the Market Going? The Future of Construction Costs
3:00 PM – 4:00 PM | Commonwealth Room | Newcomb Hall
Slides are available to registrants only.
Presented by: Blair Tennant, Associate Principal, Vermeulens
The overall economy and market are the main drivers for construction activity, and therefore, construction costs. With 2021 behind us, we all have questions about future design and construction markets; this session will review last year’s economic movement and make projections for 2022. We will help you and your stakeholders stay in the loop with regards to market trends and make more informed decisions on how to proceed with your campus building projects.
Learning Outcomes:
- Gain important insights into how macroeconomics impact construction volume and cost.
- Apply detailed city and state data from construction labor analyses to estimate your project costs.
- Forecast for future construction costs that may impact your campus building project.
- Help stakeholders make informed decisions regarding construction costs based on market trends.
AIA LU 1.0 Unit (SCUPM22C1503)
AICP CM 1.0 Unit4:20 pm - 5:20 pmConcurrent SessionsDesigning Facilities for Evolving Academic Programs
4:20 PM – 5:20 PM | Auditorium | Special Collections Library
Slides are available to registrants only.
Presented by: Jay Woodburn, Principal, Baskervill | Paul Rocheleau, Executive Director of Strategic Development, Virginia Commonwealth University College of Engineering | Jefferson Poole, Associate Principal, Goody Clancy
Understanding how academic units evolve over time can help planners to ascertain growth and change patterns to more effectively inform planning strategies and metrics. This session will derive lessons learned from Virginia Commonwealth University’s (VCU) College of Engineering and illustrate new ways of thinking about space to support evolving academic programs. As engineering education and research change focus they require updated facilities to promote collaborative learning. Through examining metrics, space types, planning strategies, and industry collaborations, you will be able to apply our models in your own planning and programming efforts at your institution.
Learning Outcomes:
- Identify opportunities for creating links with external businesses, collaborators, and sponsors.
- Refine programmatic space metrics to more accurately anticipate academic growth and change.
- Discuss how to integrate robust and flexible systems infrastructure to support future program evolution.
- Find ways to incorporate local industry collaborator participation into facility design.
AIA LU 1.0 Unit (SCUPM22C1572)
AICP CM 1.0 UnitFuture-Proofing Educational Facilities by Improving Indoor Air Quality
4:20 PM – 5:20 PM | Theatre | Newcomb Hall
Slides are available to registrants only.
Presented by: Raymond Doyle, Managing Principal, WB Engineers+Consultants | Peter Dussault, Managing Principal, WB Engineers+Consultants | Carlos Williams, Director of Architecture & Engineering Services, Facility Services, Howard University
When higher education planners find the right solutions for creating safer learning environments that increase productivity and satisfaction, campuses become even better places for people to learn and teach. In this session, we’ll share our solutions for modifying HVAC systems and discuss effective future-proofing methods to make safer and more learner-friendly educational facilities based on building age and type. Come learn about the steps you can take to improve indoor air quality, future-proof, and plan appropriate design solutions in your campus’s existing, new, and future buildings.
Learning Outcomes:
- Discuss how to enhance HVAC systems to improve indoor air quality on infrastructure in new and existing campus buildings.
- Identify short-term methods for reducing indoor air contaminants— such as filtration and ventilation— while recognizing that short-term savings do not lead to long-term benefits.
- Evaluate long-term strategies for applying performance indoor air quality procedures, including active mitigation systems, such as filtration, UVGI, PCO, ionization, and humidification.
- Act as a champion for indoor air quality improvements and monitoring for your institution’s buildings and projects.
AIA LU/HSW 1.0 Unit (SCUPM22C1626)
AICP CM 1.0 UnitMemorialization and Dialogue: Framing Conversation Around Institutional Legacies
4:20 PM – 5:20 PM | South Meeting Room | Newcomb Hall
Slides are available to registrants only.
Presented by: Cathy Pinskey, Program Director, Facilities, George Mason University | Stephanie Wolfgang, Senior Associate, Senior Landscape Architect, Perkins and Will
In an era of intense debate surrounding the legacies of historical figures, George Mason University is using community-fostering dialogue to address its namesake’s legacy and memorialize the lives of those he enslaved. This session will discuss the process and outcomes of the university’s recent effort to acknowledge this legacy by incorporating a memorial into a large-scale campus infrastructure project. Come learn how you can leverage undergraduate student research efforts and spaces within your campus environment to address topics that impact the wellbeing, expression, and representation of your campus community.
Learning Outcomes:
- Discover methods for translating student-led undergraduate research projects into actionable outcomes that can shape both the social and physical campus environment.
- Shape physical environments to facilitate the expression of values that are important to your campus community.
- Develop strategies for acknowledging the mixed legacies of historical figures that your campus may be honoring.
- Establish meaningful stakeholder engagement and buy-in among university student, faculty, and staff to facilitate meaningful campus projects.
AIA LU/HSW 1.0 Unit (SCUPM22C1579)
AICP CM 1.0 UnitThe Development, Planning, and Design of UVA’s Main Library
4:20 PM – 5:20 PM | Commonwealth Room | Newcomb Hall
Slides are available to registrants only.
Presented by: Alice Raucher, Architect for the University, University of Virginia | John Unsworth, Dean of Libraries, University Librarian, Professor of English, University of Virginia
This session will detail planning challenges and solutions from the University of Virginia’s (UVA) Main Library renovation project. The library’s planning and design phase grappled with the future of libraries, the university’s emphasis on physical books, and an evolving relationship to campus growth and historical context; meanwhile, the building continued to deteriorate. Come learn how the project developed a successful vision in the face of complex logistical issues, faculty dissatisfaction with proposed programming, and the partial demolition of a beloved historical building.
Learning Outcomes:
- Discuss how to develop support for campus renovation projects at the local and legislative levels.
- Maintain vision and focus for your project based on institutional strengths.
- Adapt your building renovation in line with evolving expectations for sustainability, accessibility, equity, and access.
- Evaluate existing structures for reuse and character when planning a new building addition.
AIA LU 1.0 Unit (SCUPM22C1446A)
AICP CM 1.0 Unit6:00 pm - 7:30 pmSCUP Fund SocialLocation: The Space Downtown, 210 W Water Street
Join us for this first-ever Mid-Atlantic social and fundraiser for The SCUP Fund. The SCUP Fund supports research and initiatives that drive innovative ideas and enterprising solutions for higher education viability and vitality. This is a free event for networking, merriment, and fundraising for all registered conference attendees. To learn more about The SCUP Fund and contribute now: www.scup.org/contribute.
Sincere thanks to the sponsors of this special event benefiting The SCUP Fund.
Important: Bring your conference badge! Your conference badge will be your pass to enter the social.
Friday, March 11, 20227:15 am - 9:00 amRegistration7:00 AM – 9:00 AM | Newcomb Hall Ballroom Foyer | UVA
Bus transportation will be provided from the Omni Charlottesville to the UVA campus.
7:15 am - 8:00 am8:00 am - 9:10 amKeynoteThe Tie That Binds: The Link Between Architecture and Landscape Planning at UVA
8:00 AM – 9:10 AM | Newcomb Hall Ballroom | UVA
Slides are available to registrants only.
Presented by: Alice Raucher, Architect for the University, University of Virginia
In her keynote address, Architect for the University Alice Raucher will share examples of the strategic approach to planning that the University of Virginia (UVA) has developed after centuries of continuous growth. Drawing inspiration from the historic Lawn and Academical Village, this approach prioritizes landscape as “the tie that binds” the UVA campus together. Alice will trace the application of this planning principle from the institution’s beginnings through today’s vastly more complex urban setting, illustrating the tie between physical planning of precincts and UVA’s civic, educational, and sustainability goals.
Learning Outcomes:
-
- Explain UVA’s approach to campus planning.
- Explain the history of UVA’s campus plan and how it informs the institution’s current planning philosophy.
- Outline the “redevelopment zone” concept from UVA’s current 2008 Grounds Plan.
- Discuss the importance of sustainable landscapes as drivers of district master plans.
AIA LU 1.0 Unit (SCUPM22P003)
AICP CM 1.0 Unit
Thank you to our Sponsor!
9:30 am - 11:30 amAll Conference Tours9:30 AM – 11:30 AM | Newcomb Hall Ballroom Foyer | UVA
Tour Notes: Each attendee will choose one tour to attend. Please sign up for one of the three tours at the registration desk when you pickup your badge.
Please wear comfortable walking shoes and warm clothing. All tours will include extensive walking and time outdoors.
The Main Library Renewal Project is an active construction site. Please wear sturdy, closed toe shoes, preferably boots. Attendees who do not have appropriate footwear will be given a perimeter tour including renderings of the finished building, good views of the new addition, exterior restoration, and with discussion of construction progress.
Gilmer Hall is an active construction site. Please wear sturdy, closed toe shoes, preferably boots. Suitable PPE will be provided at the site.
Adapting a Cultural Icon to a New Era: Tour of the Evolving UVA Landscape
This tour will explore the evolving landscape of this World Heritage Site campus, visiting spaces that illustrate new ways of interpreting and designing within a complex historic landscape.
Location 1: North Rotunda Terrace. Review World Heritage Site extents and ongoing commemorative activities and new historic contexts as well as adaptation to contemporary needs such as accessibility and stormwater management regulations. Discuss Robert Mill’s annex; multiple Rotunda renovations; Olin plan including permeable paving; Thomas Jefferson statue; and the Change Agent program featuring interpretive signs.
Location 2: Cryptoporticus. Walk by original plaque to enslaved workers
Location 3: East courtyard: Olin plan completed as part of recent Rotunda renovation.
Location 4: Memorial to Enslaved Laborers. Discuss process, including public engagement, approval by UNESCO, design features.
Location 5: East Range. Discuss East Range Pavilion Alley Renovation to solve a 200-year-old stormwater problem.
Location 6: Pavilion Garden VI. Discuss upcoming project to interpret archaeology of upper garden and use by the enslaved community.
Location 7: Lawn. Discuss balance between built form and landscape and the significance of landscape. Discuss modern day adaptations to meet needs and threats, such as ADA and emerald ash borer.
Location 8: through New Cabell Hall. Recent Renovation of a 1950’s classroom building to upgrade systems and materials, note refurbished courtyard landscape. Take South Lawn bridge over Jefferson Park Avenue, note Water Course landscape. Exit through Commons to east courtyard.
Location 9: Kitty Foster site. Discuss interpretation and Walter Hood design of the archaeological site and early African American community historyLearning Outcomes
- Balancing contemporary needs with historic preservation within a World Heritage site
- Contextualizing the narrative of campus history
- Planning for resiliency within a historic context
Brandon Green Street Redevelopment District
This tour will focus on the Brandon Green Street, a strategic neighborhood redevelopment adjacent to the historic Lawn within the UVA Grounds. The Master Plan for this redevelopment zone was completed by Perkins + Will and the UVA Office of the Architect in Fall of 2016. In 2017, the detailed design for the Green Street (Perkins+Will) was developed as a broad public realm to engender the neighborhood and a major stormwater element centering the new district. Bond House (Goody Clancy) was also designed that year and the two were built simultaneously while Student Health and Wellness (Duda Paine Architects/VMDO) was being designed and then completed construction in 2021. The next two buildings, upper class student housing (Elkus Manfredi) are underway and will be completed summer of 2024. At that point, there will be two building sites remaining in the district. Along with the Green Street, multiple parks are embedded in the design – two have been completed and will be part of the tour.
Learning Outcomes
- A presentation will provide an overview of the complex planning and design issues as they relate to the masterplan, site development, buildings, outdoor spaces and infrastructure.
- A tour will allow visitors to discover how the Green Street and adjacent park spaces link significant circulation corridors providing transition between and connection to historical and contemporary landscapes and character zones to create unique outdoor spaces for the University community.
- The Green Street stormwater management will be examined as both a performative landscape and an important component of UVA’s robust sustainability goals.
- The group will explore existing and proposed facilities and their programs to understand the role of each in supporting the objectives of the master plan, redefining a vision for residential life, student wellness and community building.
Main Library Renewal Project
The Main Library Renewal Project is an active construction site. Please wear sturdy, closed toe shoes, preferably boots. Attendees who do not have appropriate footwear will be given a perimeter tour including renderings of the finished building, good views of the new addition, exterior restoration, and with discussion of construction progress.
The University’s renewal of its main library made the bold step of relocating 1.5M volumes and closing its main library entirely in order to create modern stacks while preserving and renovating 100,000 sf of historic reading rooms and staff space. This required extensive enabling support such as installing new compact shelving in other libraries to maintain access to books, increasing high density off-site storage for the majority of the collection, relocating over 200 staff, and emptying a 225,000sf building for the first time in 80+ years- and yes, there were some interesting finds. The plan received a lot of engagement from faculty and other constituents, not all of it supportive. The hybrid approach of renovation and new addition will create a new library worthy of UVA’s Central Grounds.
The new addition will create an outward facing entrance meant to welcome the community as we are open to the public as well as UVA staff and students. The renewal includes thoughtful amenities to create a welcoming and inclusive environment. The project is proud to support University sustainability goals in innovative ways. The construction is technically complex with the addition being twenty feet deeper than the historic building, difficult structural interventions were required in the existing building, and a there will be a glorious transformation of unused light wells into skylight covered study courts.
Thank you to our Sponsor!

New Life for Mid-Century Modern: the Renovations of Gilmer Hall and the Chemistry Building
Gilmer Hall is an active construction site. Please wear sturdy, closed toe shoes, preferably boots. Suitable PPE will be provided at the site.
This tour will feature landmark examples of mid-century modern architecture at the University of Virginia, Gilmer Hall (completed 1962) and the Chemistry Building (completed 1968). For over five decades, Gilmer and Chemistry have been the University’s “workhorse” buildings for science teaching and research, but by the 2010’s were approaching obsolescence due to aging infrastructure, inflexible planning, and a lack of space for informal learning and collaboration. However, given their robust structural frames, prime location, and sheer size (over 400,000 sf combined), the University determined that phased renovation, rather than outright replacement, would bring the highest and best value to the teaching mission and research enterprise of the College of Arts and Sciences, and particularly to the departments of Chemistry, Biology, and Psychology. These renovations, designed by Perkins&Will, have substantially re-imagined both buildings: breaking down the traditional separation between learning and research, introducing flexible laboratory planning strategies, promoting active and experiential learning, and creating a vastly more inviting and welcoming experience for students—while at the same time providing completely new building systems that will reduce these buildings’ energy consumption in half. The renovation of the Chemistry Building delivered in the Spring of 2020, and Gilmer Hall will welcome students back in the summer of 2022.
Learning Outcomes
- Tour participants will gain new insights in how flexible laboratory planning strategies can be applied to legacy conditions typical of mid-century modern buildings.
- The tour will highlight methods and approaches to how complete renovation projects, even in “heavy” science buildings, can be safely phased to allow partial occupancy while construction is ongoing.
- Participants will become familiar with the regulatory aspects of the design of major renovations, and particularly the challenges of creating code-compliant laboratory environments in existing buildings that pre-date modern codes and standards.
- Strategies for replacement of aging infrastructure will be highlighted, including the challenges and opportunities for realizing substantial energy savings through careful analysis and systems selection.
Registration
COVID Update
We are planning for, and excited to welcome attendees to our in-person annual conference, while acknowledging the complexities of planning a safe and effective in-person, indoor conference that meets new and emerging university, local, state, and federal regulations. We are monitoring local and state regulations as well as guidelines from the CDC and WHO. As these regulations and guidelines change frequently we will provide more information to registrants as we approach the conference.
We and the University of Virginia expect that all conference attendees will be fully vaccinated according to CDC guidelines for full vaccination or arrive with a negative covid test taken less than 72 hours prior to arrival. Attendees will be required to demonstrate their status by showing their vaccination cards or negative covid test results to pick up their badge. Masks are required for all indoor activities.
Currently, there is no proof of vaccination or negative Covid test to enter a restaurant in Charlottesville.
Not able to attend in person? Powerpoints of sessions will be available to you approximately one week after the conference (available for registered attendees only).
Resources:
Ways to Save
Save up to $200 on your registration and 20% on your new membership.
Join SCUP now and use coupon code SAVE20Mbr to save 20% on your new, individual membership. By being a member, you’ll save up to $200 on your conference registration.
Note: This applies to new individual memberships only. Memberships must be purchased prior to registering for the conference.SCUP Group Membership Discount: If you work at a college or university that holds a SCUP group membership anyone from your institution can attend this event and any SCUP event at the member rate.
This event is sold out.
Cost Early-Bird Regular Member $395 $460 Non-Member $565 $670 Deadlines
Date Early-Bird Registration Friday, January 21, 2022 Cancellation* Friday, February 11, 2022 Registration Closes Friday, March 4, 2022 Frequently Asked Questions
Will the conference be held as a hybrid with live streaming options?
No, we are unable to livestream sessions.If I no longer feel comfortable attending the conference, am I able to receive a refund?
Refunds, minus a processing fee are available to you prior to the cancellation deadline.If I no longer feel comfortable attending the conference, what are my options?
You may receive a refund minus a processing fee prior to the cancellation deadline. After the deadline, you’ll have access to all session powerpoints.When will sessions be available to watch?
Session powerpoints are available to registered attendees approximately 1 week after the conference.*Cancelations can be made online through your SCUP account by 2/11/2022. Refunds are subject to a $50 USD processing fee. No-shows are not eligible for a refund, and funds committed by purchase order must be paid in full by the first day of the event. Refunds will be issued within 30 days of received written notification. If you have questions, email your registration team at registration@scup.org.
Badge sharing, splitting, and reprints are strictly prohibited.
SCUP Photo Policy
Attendance at, or participation in, any workshop or conference organized by the Society for College and University Planning (SCUP) constitutes consent to the use and distribution by SCUP of the attendee’s image or voice for informational, publicity, promotional, and/or reporting purposes in print or electronic communications media. Video recording by participants and other attendees during any portion of the workshop or conference is not allowed without special prior written permission of SCUP. Photographs of copyrighted PowerPoint or other slides are for personal use only and are not to be reproduced or distributed. Photographs of any images that are labeled as confidential and/or proprietary is forbidden.
Hotel Information
The Omni Charlottesville
212 Ridge McIntire Rd
Charlottesville, VA 22903Room Reservations
Please use this link to book your hotel room.
Room Rate
$173 USD
Rates do not include state, local and occupancy taxes. Those taxes are currently 13.3%.Check-In/Out
Check-in: 3:00 pm
Check-out: 12:00 pmReservation Deadline
Monday February 14, 2022
Please use this link to book your hotel room.Travel Information
Airports
Charlottesville Airport (CHO)
Approximately 20 miles from the conference hotel.Taxi Services in Charlottesville
Driving Directions
Parking
Self-parking is complimentary to overnight guests.
Valet parking is $12 USD daily, includes unlimited in/out privileges and access to their electric car charging station.















