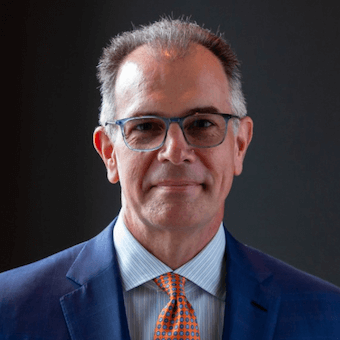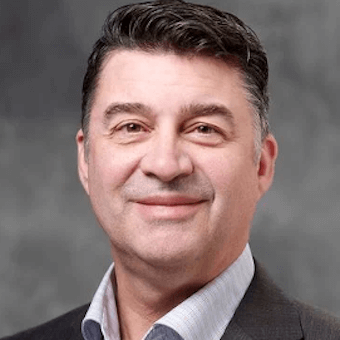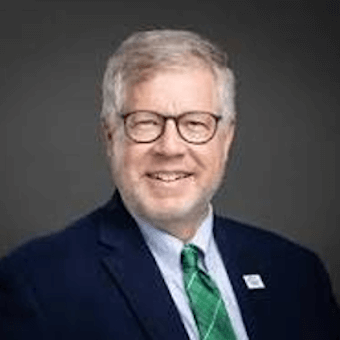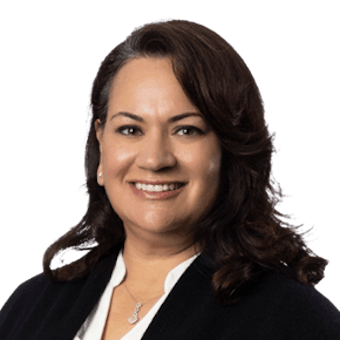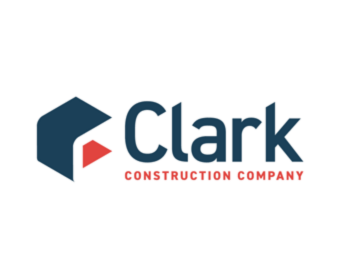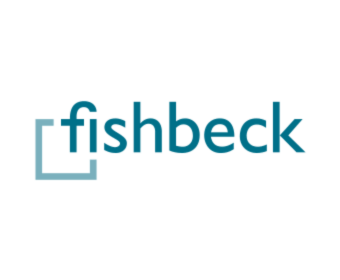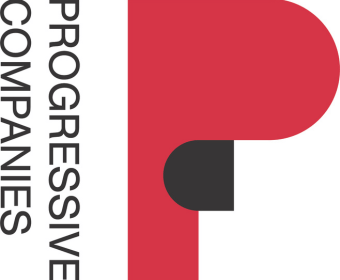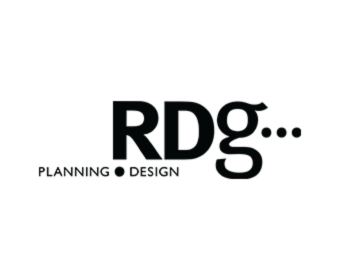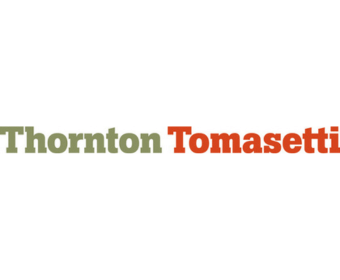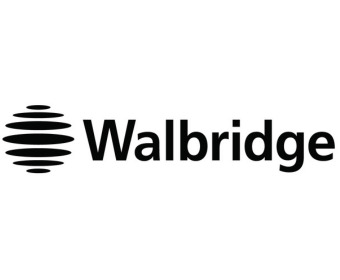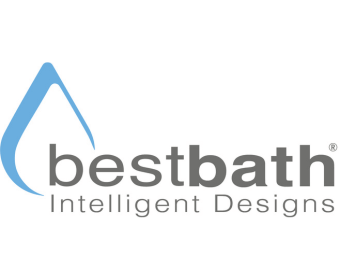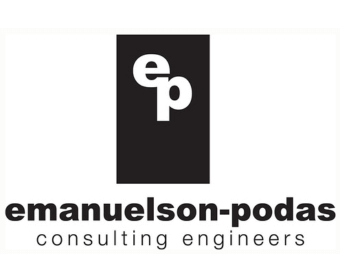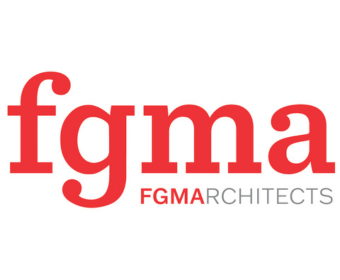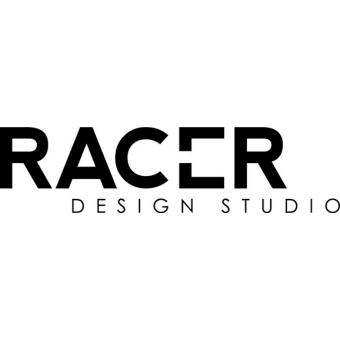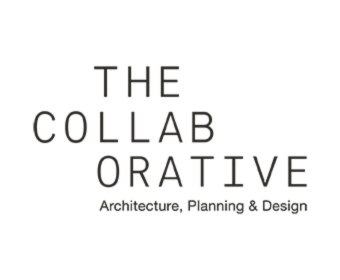- Integrated Planning
Integrated Planning
Integrated planning is a sustainable approach to planning that builds relationships, aligns the organization, and emphasizes preparedness for change.
- Topics
Topics
- Resources
Resources
Featured Formats
Popular Topics
- Events & Programs
Events & Programs
Upcoming Events
- Building Buy-in for Planning: Dealing With Resistance and Gaining Support
Online | March 11 – April 8 - Budgeting for Impact: A Working Group on Resource Planning in Higher Education
Online | Feb 5, Feb 19, March 5 - Cross-Functional Collaboration: Tools and Skills for Working Across Silos
Online | February 10, 17, 24
- Building Buy-in for Planning: Dealing With Resistance and Gaining Support
- Community
Community
The SCUP community opens a whole world of integrated planning resources, connections, and expertise.
- Integrated Planning
Integrated Planning
Integrated planning is a sustainable approach to planning that builds relationships, aligns the organization, and emphasizes preparedness for change.
- Topics
Topics
- Resources
Resources
Featured Formats
Popular Topics
- Events & Programs
Events & Programs
Upcoming Events
- Building Buy-in for Planning: Dealing With Resistance and Gaining Support
Online | March 11 – April 8 - Budgeting for Impact: A Working Group on Resource Planning in Higher Education
Online | Feb 5, Feb 19, March 5 - Cross-Functional Collaboration: Tools and Skills for Working Across Silos
Online | February 10, 17, 24
- Building Buy-in for Planning: Dealing With Resistance and Gaining Support
- Community
Community
The SCUP community opens a whole world of integrated planning resources, connections, and expertise.

Regional Conference
North Central 2025 Regional Conference
September 29 - October 1, 2025Fort Pontchartrain Hotel, Detroit, MI- Event Home
- Program
- Registration
- Scholarship
- Hotel & Travel
- Speaking Resources
- List of Registrants (Login Required)
- The event is sold out.
- Conference sessions will be held at the Fort Pontchartrain Hotel on Monday and Tuesday. There are no general sessions on Wednesday, so be sure to stay for the tour of the University of Michigan’s Ann Arbor campus. Please note that registration and an additional fee are required for the Wednesday tour.
- Download the conference app
Education as an Engine: Colleges & Universities Driving Economic & Social Growth
Join us for the SCUP 2025 North Central Regional Conference – September 29–October 1 in Detroit, Michigan!
Colleges and universities function as anchor institutions within their regions, providing stability and numerous benefits for residents. These institutions serve as powerful catalysts in two critical areas:
Economic Impact: Higher education institutions create employment opportunities, promote workforce development and entrepreneurship, facilitate technology transfer, and attract external funding.
Social Transformation: The community benefits extend to improved healthcare access, cultural enrichment, addressing social challenges, and fostering civic engagement.
Higher education makes its greatest impact through intentional town-gown relationships that leverage strategic partnerships. Detroit, Michigan, our 2025 conference host city, exemplifies how regional colleges and universities can drive meaningful economic revitalization and social growth for thriving communities.
Download the Event App
Access up-to-date program info onsite, direct message with other attendees, receive important reminders from SCUP, and submit for CEUs.Instructions
- Go to your app store and search “SCUP Events”. Download the app*.
- Open SCUP Events and select the SCUP 2025 North Central Regional Conference.
If you already have SCUP Events installed, open the app and exit the previous conference by hitting the “Exit to Conference List” button on the bottom right. Then select the conference.
Featured Speakers
Senior Vice President for Health Affairs and Distinguished ProfessorWayne State UniversityVice President Planning Development & DesignHenry Ford HealthDean, Professor of ArchitectureUniversity of Michigan - Ann ArborSenior Vice PresidentMichigan State University - Office of Health SciencesPrincipalPlante Moran RealpointSponsorship Opportunities
Gain visibility and be part of this event! Learn about event sponsorship.
Contact KenDra McIntosh for more information or complete the sponsorship order form.
kendra.mcintosh@scup.org | 734.669.3283Program
Conference sessions will be held at the Fort Pontchartrain Hotel on Monday and Tuesday. There are no general sessions on Wednesday, so be sure to stay for the tour of the University of Michigan’s Ann Arbor campus. Please note that registration and an additional fee are required for the Wednesday tour.
SHOW: All Sessions Workshops Tours Planning Institute WorkshopsMonday, September 29, 20258:30 am–11:30 amOptional Tour: Reviving Legacy, Inspiring Futures Tour: WSU Performing Arts and Learning Spaces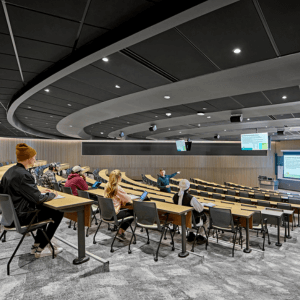
Wayne State University’s (WSU) recent capital projects demonstrate a campus-wide commitment to adaptive reuse and renewal. This tour will span the entire campus, offering a comprehensive look at how historic structures and new construction are integrated to advance academic and cultural life. The Hilberry Gateway Complex introduces state-of-the-art theaters, rehearsal spaces, and production facilities, while the adjacent historic Hilberry Theater has been transformed into the Gretchen C. Valade Jazz Center, preserving a landmark through adaptive reuse. The renovation of the mid-century M. Roy Wilson State Hall showcases a strategic investment in flexible, student-centered learning environments. Viewed together, these and other buildings across campus reveal how WSU’s integrated planning approach preserves history, revitalizes identity, and elevates the student experience through thoughtful design.
Learning Outcomes:
- Analyze methods for integrating 21st-century performance technologies into new and renovated arts facilities to support both academic and professional functions.
- Evaluate adaptive reuse strategies that preserve historic character while enhancing acoustics, flexibility, and user experience in performance and instructional spaces.
- Identify design approaches that transform traditional classroom buildings into flexible, high-performance learning environments that align with contemporary pedagogical needs.
- Describe how interdisciplinary collaboration among planners, designers, and academic stakeholders can align capital projects with institutional mission and long-term campus goals.
AIA LU 1.0 Unit (SCUPC25CT001)
AICP CM 1.0 UnitFee: $45, includes bus transportation
9:00 am–12:30 pmSOLD OUT: Future-ready Detroit; MSU, U-M, & the Michigan Central District Tour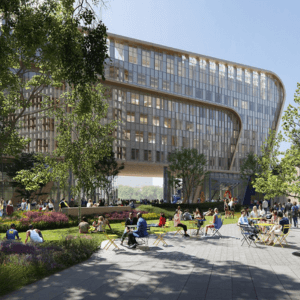
Two of Michigan’s premier public universities, Michigan State University (MSU) and the University of Michigan (U-M), are playing pivotal roles in Detroit’s powerful resurgence. This tour will feature groundbreaking projects that exemplify higher education’s commitment to urban revitalization, innovation, and inclusive growth. MSU is helping to advance the Future of Health: Detroit initiative through the construction of the Health Sciences Research Center while the University of Michigan Center for Innovation (UMCI) is supporting the regional economy and workforce. We’ll start the tour at the Michigan Central District where we’ll hear a presentation from both universities and tour the renovated Michigan Central Station and Ford Motor Company’s Newlab. We will then continue with a guided drive-by of the construction sites for both university-led projects.
Learning Outcomes:
- Discuss how higher education institutions can strategically invest in urban centers to stimulate economic development, foster innovation, and support long-term community revitalization.
- Analyze the role of interdisciplinary academic programming and research partnerships in addressing regional workforce needs and advancing public health outcomes, particularly in underserved urban communities.
- Evaluate the impact of university-led development projects on local ecosystems through inclusive design, community engagement, and alignment with city-wide economic and social priorities.
- Explain how flexible, future-ready campus facilities can support evolving educational models, including graduate education, workforce development, and translational research.
AIA LU 1.0 Unit (SCUPC25CT002)
AICP CM 1.0 UnitFee: $45, includes bus transportation
Thank you to our sponsor!
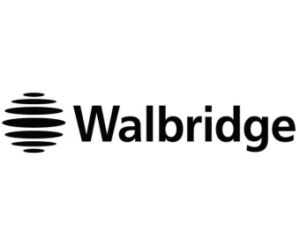 11:00 am–4:00 pmRegistration
11:00 am–4:00 pmRegistrationGrand Terrace Pre-Function Space
12:30 pm–1:15 pmLunch/NetworkingThank you to our sponsor!
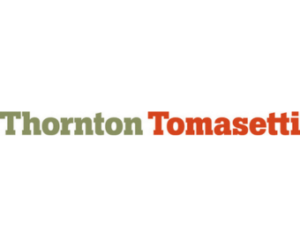 1:15 pm–2:30 pmKeynote
1:15 pm–2:30 pmKeynoteAdvancing Medical Education & Research: Innovation, Impact, Economic Opportunity
Presented by: Bernard J. Costello, Senior Vice President for Health Affairs, Wayne State University | Jerry Darby, Vice President Planning Development & Design, Henry Ford Health | Norm Hubbard, Senior Vice President for Health Sciences, Michigan State University
Moderated by: Teresa Miller, Principal, Plante Moran Realpoint
This moderated panel will explore the rapidly evolving landscape of medical education and biomedical research in the region, highlighting the transformative impact of new academic and clinical partnerships, research facilities, and educational programs across the state. Panelists will discuss current challenges and collaborative strategies shaping the future of academic medicine, while also examining how investments in medical infrastructure serve as powerful economic engines—generating jobs, attracting talent, spurring innovation districts, and elevating community well-being. Join us to hear from institutional leaders and healthcare partners who are driving this momentum and building lasting economic and educational legacies for their regions.
Learning Outcomes
- Identify emerging trends and innovations in medical education and biomedical research that are reshaping institutional priorities and partnerships in Michigan and beyond.
- Evaluate strategic approaches used by academic institutions and healthcare systems to overcome barriers and foster interdisciplinary collaboration in education and research.
- Analyze the broader economic impacts of new medical education and research facilities on local communities, including job creation, workforce development, and regional investment.
- Apply integrated planning strategies that align academic, clinical, and economic development goals to support sustainable growth in health-related education and infrastructure.
Thank you to our sponsor!
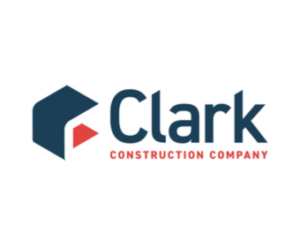 2:50 pm–3:50 pmConcurrent Sessions
2:50 pm–3:50 pmConcurrent SessionsNew Strategies for Maximizing Investment in Intercollegiate Athletics Facilities
Presented by: Andrew Elmer, Director, Sports and Rec, Architecture, HDR, Inc. | Ursula Gurney, Senior Woman Administrator, Deputy AD, University of Missouri-Kansas City | Corey Jenkins, Deputy AD, University of South Dakota | Joe Swingle, Chief infrastructure Officer at Mizzou Athletics, University of Missouri-Systems Office
College and university athletics play a key role in student life and recruitment as well as alumni and community engagement. While value grows with broadcasting deals, however, facilities budgets shrink. Campus athletic facilities require improvements to provide inclusive, safe, and valuable experiences regardless of rising construction costs and diverted funds. Athlete name, image, and likeness (NIL) alongside revenue-sharing impacts inspire architectural opportunities to improve operations, create new revenue streams, and enhance patron experience. You’ll discover the complex influences driving change in the marketplace and gain an appreciation for the challenges and strategies for maximizing investments in existing infrastructure through renovations.
Learning Outcomes:
- Define the driving forces of unprecedented change in the college sports industry.
- Describe how changes in the college sports industry impact your campus, particularly the correlation between broadcast revenue distribution and investment in student-athlete programming, facilities, and venues.
- Demonstrate how strategic renovations and found space can maximize return on investment (ROI) and describe specific strategies you can employ.
- Formulate a plan to advocate on behalf of your institution to maximize investment in athletic facilities.
AIA LU 1.0 Unit (SCUPC25CN3935)
AICP CM 1.0 UnitPartnerships as Engines of Economic & Social Growth: Lessons from Wichita State
Presented by: Emily Patterson, Executive Director of Facilities Planning, Wichita State University | Michael Schur, Global Wellness Practice Leader, Gensler | Steve Wilson, Senior Associate, Gensler | Tonya Witherspoon, Founder & CEO, MindScapes
Higher education’s future hinges on its role as a driver of economic growth and social vitality. This session will show planners how to leverage partnerships that fuel workforce pipelines, optimize assets, and expand community impact. Wichita State University’s (WSU) story and broader campus models demonstrate how integrated planning drives workforce development and social transformation. Equip your institution to become a catalyst for innovation, entrepreneurship, and growth through actionable partnership strategies that strengthen planning on your campus while developing a regional workforce that supports the whole community.
Learning Outcomes:
- Apply strategies for forging partnerships that accelerate workforce pipelines, foster entrepreneurship, and advance institutional missions for economic and social impact.
- Make strategic changes to your integrated campus planning practices to optimize assets, expand innovation ecosystems, and strengthen regional and community ties.
- Catalyze student success by embedding real-world applied learning opportunities, industry collaboration, and career-focused outcomes into campus strategies.
- Discuss how to overcome partnership challenges by aligning diverse priorities, navigating funding hurdles, and building resilient, long-term collaborations.
AIA LU 1.0 Unit (SCUPC25CN3861)
AICP CM 1.0 UnitThe Edge Effect: A Model for Vibrancy in Student Life Facilities
Presented by: Brit Erenler, Senior Associate Landscape Architect, Damon Farber Landscape Architects | Dana Murdoch, Design Project Manager, University of Minnesota-Twin Cities | Ernesto Ruiz Garcia, Principal, Alliiance | Peter van den Kieboom, Principal, Workshop Architects, Inc.
Campuses are unable to reach the optimal potential of programmatic and spatial hybridization through conventional funding and planning methods. This session will delve into the ecological concept of the edge effect to explore the programming and design of the University of Minnesota (UMN) – St. Paul Campus Center project. Applying the lens of the edge effect to facilities planning can reduce capital investments while improving student experience, wellbeing, and innovation. We’ll unpack synergies between overlapping programmatic, physical, and social boundaries to help you integrate programs in new ways, creating the productive potential for ecotones—a positive result of the edge effect.
Learning Outcomes:
- Recognize underused space on your campus where you can blend programs, increasing the constant flow of students across spaces and maximizing usage throughout the day for a better sense of wellbeing.
- Think beyond siloed student experiences that fragment academics, wellness, and social life to conceive of hybrid environments that naturally connect these realms for improved belonging, wellbeing, and support services in one ecosystem.
- Explain how to maximize your capital investments through flexible hybrid buildings that serve multiple missions, share resources, and stretch capital dollars further.
- Address challenges of student retention and sense of belonging by prioritizing the convergence of academic, social, wellness, and support environments where students can form relationships, access help easily, and find their community.
AIA LU 1.0 Unit (SCUPC25CN3886)
AICP CM 1.0 Unit4:10 pm–5:10 pmConcurrent SessionsBlueprint for Our Future: The University of Michigan Campus Plan 2050
Presented by: Susan Gott, University Planner, University of Michigan-Ann Arbor
Campus Plan (CP) 2050 is the University of Michigan’s (U-M) most transformative and comprehensive physical planning effort to date. U-M’s Vision 2034 is the plan’s aspirational guide, driving programming and providing infrastructure to achieve long-term institutional priorities for a physical environment that delivers excellence at every scale. We’ll explore the creation of this unified framework for the five campuses to leverage the best use of our land. CP 2050 illustrates the value of program-driven planning to optimize comprehensive and strategic facility decisions that align with university priorities and mission in pursuit of academic, research, and clinical innovation and opportunities.
Learning Outcomes:
- Prioritize programmatic and facility needs to create learning environments that accommodate active and engaged learning, support diverse technological modalities, and foster collaboration and discovery.
- Identify a variety of exterior spaces for reconfiguration to expand access to nature and contemplation, showcase public art, and provide opportunities for leisure and recreation to promote a culture of health and wellbeing.
- Increase opportunities for campus and community engagement and discourse through the development of spaces that support academic, research, innovation, and partnership activities at a variety of interior and exterior scales.
- Integrate sustainability, resiliency, and climate action strategies to minimize environmental impacts of campus operations with a unified approach of renewable energy, natural resources, and strategic renovation and reinvestment.
AIA LU 1.0 Unit (SCUPC25CN3882)
AICP CM 1.0 UnitCommunity-driven Campus Planning Fuels Education, Design, and Revitalization
Presented by: Jack Bullo, Principal, HED (Harley Ellis Devereaux) | Peter Provenzano, Jr., Chancellor, Oakland Community College | Chris Vogelheim, Higher Education Sector Leader, HED (Harley Ellis Devereaux)
Integrated planning can align education with workforce needs, spark economic growth through design, and build partnerships that amplify higher education’s role in driving lasting community transformation. In this session, you’ll discover how Oakland Community College (OCC) used integrated planning to launch a bold, community-focused Culinary Arts Building, revitalizing downtown Royal Oak, engaging the public, and preparing students for success in the regional hospitality industry. Come learn practical strategies for campus planning, city-college collaboration, and stakeholder engagement to align spaces with workforce needs and drive impactful, community-focused transformation at your institution.
Learning Outcomes:
- Discuss strategic partnerships with city leaders with the aim of aligning campus initiatives with local economic and workforce priorities.
- Evaluate integrated planning models that embed place-making, equity, and community impact into project development.
- Explain how to guide cross-functional teams through program relocations or transformations through structured planning and a shared vision.
- Champion design approaches that drive educational outcomes while activating public spaces and community engagement.
AIA LU 1.0 Unit (SCUPC25CN3883)
AICP CM 1.0 UnitRejuvenating Campus Buildings: Preserving Historic Legacy through Adaptive Reuse
Presented by: Mary Campbell, Associate Vice Chancellor for Real Estate, Washington University in St Louis | Morgan Daenzer, Senior Lab Planner, HOK. | Daniel Niewoehner, Principal, HOK.
Every campus struggles with its historic and iconic buildings. Historic campus buildings are typically structurally-robust, landmark buildings that communities prefer to celebrate rather than tear down. Finding ways to adaptively reuse these buildings—often with sturdy structures, historic status, and prime locations—is a win-win for campus engagement. Through several case studies, we’ll share our tools and insights into how adaptive reuse gives new life to campus icons. Understanding the challenges and opportunities for adaptive reuse will help you to target optimal uses and interventions for the next life of your historic building.
Learning Outcomes:
- Apply evaluation tools to make the best use of existing structures and align their reuse with appropriate functions or applications.
- Proactively target underused buildings for to give them new life, and identify opportunities where you can take advantage of existing capabilities, location, and interventions.
- Apply a unique tool kit to evaluate functions, modalities, and infrastructure as well as identify potential occupants to best fit into the existing campus stock.
- Evaluate case studies to highlight potential successes and challenges in any campus reuse and renovation project.
AIA LU 1.0 Unit (SCUPC25CN3881)
AICP CM 1.0 Unit5:15 pm–6:30 pmReceptionThe Balcony
Tuesday, September 30, 20257:30 am–3:00 pmRegistrationGrand Terrace Pre-Function Space
7:30 am–9:00 amBreakfastThank you to our sponsor!
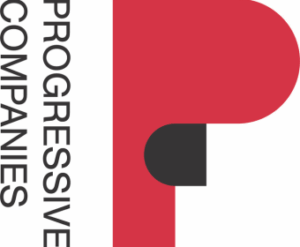 8:10 am–8:20 amMorning Remarks8:40 am–9:40 amConcurrent Sessions
8:10 am–8:20 amMorning Remarks8:40 am–9:40 amConcurrent SessionsAchieving Diverse Institutional Goals Through Integrated Facility Planning
Presented by: Eric Boatman, Associate Director, Institutional Space Planning &Management, Michigan State University (main campus) | Peter Herman, Principal, Ellenzweig | Barbara Kranz, Assistant Provost, Institutional Space Planning and Management, Michigan State University (main campus) | Michael Lauber, Principal, Ellenzweig
Every capital project should set ambitious and diverse goals across various aspects of the institutional mission and therefore embrace a planning approach that can help achieve those broad goals. This session will provide a methodology for attaining diverse academic, sustainability, and campus planning objectives through integrated facility planning that involves extensive outreach to campus stakeholders. By applying this methodology to your capital projects, you will be able to create a customized planning approach for your campus facilities that maximizes diverse project outcomes.
Learning Outcomes:
- Engage in integrated facility planning processes with the aim of evaluating a wide variety of institutional goals simultaneously in new capital projects.
- Explore new pedagogies with faculty in concert with planning new facilities and support new learning modalities with flexible learning spaces that support student success.
- Pursue resiliency and sustainability goals by combining the restoration of abandoned facilities with new sustainable building technologies.
- Celebrate your institution’s mission and goals through applying an integrated methodology to new public-facing capital projects on campus.
AIA LU 1.0 Unit (SCUPC25CN3859)
AICP CM 1.0 UnitFrom Vintage to Vibrant: Evaluating Concordia’s Experiential Science Revolution
Presented by: Ellen Aho, Professor of Biology, Emeritus, Concordia College at Moorhead | Kip Ellis, Principal, Science + Technology Practice Leader, Goody Clancy | Susan Larson, Provost and Dean of the College, Professor of Psychology, Concordia College at Moorhead
After seven years in operation, Concordia College evaluated whether its renovated science buildings are meeting institutional goals of fostering a strong sense of community, encouraging discovery, multidisciplinary education, and community engagement. Transformative reinvestment in the college’s aging facilities focused on building better communal connections between the natural sciences and the broader region. Changing regional demographics and anticipated enrollment decline encouraged more flexible, value-driven approaches to create an optimal experiential science education experience for students. Join us to explore how and why resilience in planning and design can make a positive difference in both institutional and community impact.
Learning Outcomes:
- Explore strategies to maximize pedagogical support for student and faculty with spaces that nurture research through an experiential process, including shared equipment and space that includes ‘elbow room’ for a range of activities.
- Encourage openness to programmatic reductions while simultaneously bolstering creation of communal and social experience spaces that foster mentorship and collaborative learning in renovated legacy buildings.
- Discuss the substantial re-investment potential of mid-century buildings despite perceived limitations and drawbacks, such as limited floor-to-floor heights, lack of windows or daylight.
- Promote new approaches to programmatic and facility resiliency by encouraging organizational strategies and space-type clustering to maximize funding impact, compel collaboration, and encourage interdisciplinary learning.
AIA LU 1.0 Unit (SCUPC25CN3845)
AICP CM 1.0 UnitHenry Ford College’s Successful Energy Transition to a Net-zero Energy Campus
Presented by: Reuben Brukley, Director of Facilities, Henry Ford College | Peter Garforth, Principal, Garforth International LLC | Ajit Naik, VP / Director of Building Performance Analytics, Baumann Consulting, Inc. | Michael Nealon, Vice President of Academic Affairs, Henry Ford College
Henry Ford College’s (HFC) Integrated Energy Master Plan (IEMP), approved in 2019, initiated major energy infrastructure investments. In under four years, the college halved its carbon footprint and is on track to fully decarbonize within the next decade. This session will demonstrate how HFC’s strategic and integrated energy planning achieved significant energy and carbon reductions, delivered solid economic and reliability benefits, and drastically reduced deferred maintenance. Come learn practical strategies for facilitating a breakthrough energy transition on your campus to help you reduce operational costs, enhance sustainability for a healthy environment, and stay updated on innovative practices in higher education.
Learning Outcomes:
- Identify upcoming facility and infrastructure investment requirements that serve as opportunities for transformative energy and carbon emissions transition for a more sustainable, healthy campus.
- Brainstorm realistic goals for a breakthrough campuswide energy and carbon emissions transition that you can embed in a viable business case.
- Advocate to key stakeholders for an analytical energy and decarbonization master planning approach with practical, cost-effective strategies for reducing energy consumption, carbon emissions, environmental impact, and operational costs.
- Consider appropriate contractual relationships for successful funding, implementation, quality control, and performance verification of an investment-grade energy and decarbonization plan.
AIA LU 1.0 Unit (SCUPC25CN3838)
AICP CM 1.0 Unit10:00 am–11:00 amConcurrent SessionsCreating Technical Education Centers to Propel the Next-generation Workforce
Presented by: Dominick Demonica, Principal / Director of Higher Education, | Brian Healy, Senior Vice President, Pepper Construction Company | Dan Larsen, Executive Director of Campus Safety and Operations, Waubonsee Community College
The need for skilled trades technicians is increasing across the country. This session will explore how Waubonsee Community College (WCC) is responding to these needs through the design and construction of a dynamic Technical Education Center (TEC). The TEC will attract students and enhance professional development opportunities through a future-forward design that meets the rigorous training and educational needs of today’s trades technicians, the makers and doers who drive regional economies. Join us for a multi-partner perspective regarding the development of a leading-edge center that increases enrollment capacity and centralized resources for an enhanced curriculum and more regional industry partnerships.
Learning Outcomes:
- Assess the potential need for expansion or upgrading of technical education programs by exploring trends and regional competition as well as in-depth collaboration with faculty, staff, students, and community members.
- Determine if you can meet your program’s established needs with available funding, facilities, and resources or if your program requires new funding and construction; weigh the potential pros and cons of each option.
- Describe a collaborative partnership between the owner, architect, and general contractor early in the process to maximize the space, instructional opportunities, and the budget.
- Discuss how to develop and implement a recruitment plan to publicize the benefits and attract students to the program prior to the facility’s completion.
AIA LU 1.0 Unit (SCUPC25CN3855)
AICP CM 1.0 UnitStrengthening Communities: Using Collective Impact to Address Social Challenges
Presented by: Monica Chavez, VP Community Engagement & Strategic Planning, Grinnell College | Jill Harris, Coordinator of Community Development, Grinnell College
The future of college and community success are intertwined, which makes it crucial to address social challenges together in order to create resilient, vibrant communities for all. In this interactive session, you’ll discover how Grinnell College leveraged Collective Impact (CI) to strengthen non-profit capacity, align resources, and foster trust-based collaboration to address complex social challenges through a local network. Join us to gain a framework and actionable strategies for providing collaborative infrastructure to drive meaningful social impact solutions within your institution and community.
Learning Outcomes:
- Adapt a collective impact model to fit your community’s emerging needs.
- Discuss how to facilitate community meetings that bring together non-profits, schools, governmental agencies, businesses, and volunteers to identify community needs and build community and capacity.
- Make a list of best practices from 10 years of experience with the nationally-recognized Grinnell Education Partnership.
- Use resources and templates to build planning tools and other materials that will help you apply a CI approach to social challenges.
UChicago Campus South Walk: Unified Transformation for Sustainable Growth
Presented by: Katie Martin, Associate Director for Campus Environment, The University of Chicago | Rob Reuland, Principal, Site Design Group
Collaborative design plays a powerful role in shaping vibrant campus environments. This session will highlight how unified campus landscapes transform spaces to foster sustainability, community engagement, and strategic growth. Discover how the University of Chicago (Chicago) transformed its campus, uniting five projects with sustainable design and seamless collaboration to create vibrant spaces that enhance the campus community, environmental health and resilience, and growth. Join us for actionable insights into unifying multiple disparate projects, building collaborative teams, integrating sustainability into campus designs, and aligning projects with broader institutional growth goals.
Learning Outcomes:
- Prioritize the alignment of campus design projects with broader economic, social, and institutional goals.
- Strengthen partnerships with collaborative teams that include planners, architects, and stakeholders for seamless project execution.
- Explain how the integration of multiple projects with a cohesive design creates a unified landscape that supports a sense of wellbeing and healthy resiliency.
- Envision landscape designs that prioritize healthy sustainable practices, such as green infrastructure, native plantings, and eco-friendly solutions to enhance environmental resilience and reduce ecological impact.
AIA LU 1.0 Unit (SCUPC25CN3887)
AICP CM 1.0 Unit11:20 am–12:20 pmConcurrent SessionsAn Adaptable Housing Master Plan Supports Student Belonging and Wellbeing
Presented by: Jneanne Hacker, Executive Director for Housing and Residence Life, Ohio University-Main Campus | Christian Lynn, PLA, ASLA, Associate Principal, Urbanism Planning Practice Lead, AECOM. | J. Christopher Owens, Director for Housing Capital and Facilities Planning, Ohio University-Main Campus | Jessica Pagan-Aello, Architect, Principal Higher Education Market Leader, Hanbury
In an era of instability, this session offers an implemented example of a housing master plan that created real cultural change by building safety, trust, and belonging into the student experience through design, partnership, and goal-oriented leadership. Ohio University’s (OHIO) planning process, which is grounded in a shared goal of student well being, fosters student success even amid unclear future funding scenarios. OHIO is now building its housing plan as demand for on-campus community grows. We’ll share tools to help you connect long-term vision with daily decisions through a replicable model for building buy-in at all levels, shaping culture, and designing for belonging.
Learning Outcomes:
- Evaluate your campus housing plans to reveal where gaps in belonging, wellbeing, adaptability, and student life outcomes may be limiting impact.
- Evaluate an endurance framework for connecting planning principles with daily decisions and habits that shape institutional culture over time.
- Apply a ‘Value Beyond the Building’ lens to unlock social, academic, wellbeing, and emotional potential in underused outdoor and transitional spaces due to floodplain constraints.
- Reframe capital investments as opportunities to foster collaboration, strengthen identity, build trust, connect the community, and support student belonging and wellbeing.
AIA LU/HSW 1.0 Unit (SCUPC25CN3901)
AICP CM 1.0 UnitBuilding Tomorrow’s Classrooms: Strategy, Design, and Collaboration
Presented by: Monika Dressler, Director, Academic Technology, University of Michigan-Ann Arbor | Fadi Musleh, Assistant Vice Provost for Academic and Budgetary Affairs, University of Michigan-Ann Arbor
After a decade of planning, the University of Michigan’s (U-M) Central Campus Classroom Building (CCCB) emerged as a model for active and team-based learning. The CCCB exemplifies how strategic infrastructure investments facilitate innovative pedagogical strategies across diverse disciplines, offering valuable insights for institutions aiming to implement flexible and inclusive learning environments. This session will explore its multi-disciplinary innovative design and its role in supporting collaborative learning. Come learn about strategies for leveraging flexible learning spaces, integrating advanced teaching technologies, and managing interdisciplinary collaborations, enabling you to enhance learning outcomes on your campus.
Learning Outcomes:
- Draw inspiration from CCCB’s diverse room types and innovative design principles to integrate active learning strategies into flexible, technology-enhanced learning environments.
- Explain how to develop comprehensive stakeholder engagement plans to ensure inclusive input in the planning of new educational spaces.
- Apply interdisciplinary scheduling and operational strategies to optimize space use and maximize adaptability.
- Use CCCB as a prototype to inform future infrastructure projects on your campus, ensuring alignment with your strategic educational goals and inclusive design principles.
AIA LU 1.0 Unit (SCUPC25CN3913)
AICP CM 1.0 UnitCome Together: Blending History, Campus, and Community to Boost Enrollment
Presented by: Benjamin Bye, Associate Principal, CO Architects. | Sandra Cassady, Ph.D., President, Rockhurst University | Kristina Henry, RN, DNP, NE-BC, CNE, Associate Dean of Nursing, Rockhurst University | Elizabeth Ponder, Architect, Helix Architecture + Design, Inc.
Adaptive reuse is the most sustainable, cost-effective path for campus growth. Cost analysis proves renovation can double usable space for the same cost as new construction, showcasing integrated planning and creative resource use. To grow enrollment and meet nursing demand, Rockhurst University absorbed a top program and transformed the 100-year-old Sedgwick Hall into a cutting-edge nursing school. Since the upgrade, nursing competency scores have risen significantly and enrollment is on the rise. Through Rockhurst’s successful case study, you’ll discover how to combat the enrollment cliff while also boosting alumni engagement by stretching your budget and revitalizing your academic programs.
Learning Outcomes:
- Analyze your institution’s academic programs to identify gaps and create opportunities for success.
- Evaluate existing campus assets and conduct cost-benefit analyses to determine whether renovation, addition, or new construction will best achieve your goals.
- Navigate the challenges of inserting a high-tech program into a historic building and leverage historic features as cost-effective, high-impact design elements.
- Create academic spaces that the entire campus can use while allowing flexibility in design to adapt to future needs.
AIA LU 1.0 Unit (SCUPC25CN3923)
AICP CM 1.0 Unit12:20 pm–1:30 pmLunchThank you to our sponsor!
 1:40 pm–2:40 pmConcurrent Sessions
1:40 pm–2:40 pmConcurrent SessionsA Tale of Two Transformations for Student Success and Community Connections
Presented by: Kristine Dorn, Partner | Education Design Director, Hollis + Miller Architects | Jeffrey Mandyck, Principal, Cuningham Group Architecture, Inc. | Jeff Ullmann, Chief Facilities Officer, Metropolitan Community College-Kansas City | Lynn Urban, Dr., University of Central Missouri
Institutions have numerous outdated and underused facilities that must serve future-forward pedagogical needs, meet equitable accessibility standards, achieve environmental goals, and reduce operations and maintenance backlog. Successful reimagining of these aging campus facilities requires alignment with institutional strategic plans and goals. Using two case studies from a community college and a public university, we’ll show how a diverse array of stakeholder engagement and facility assessment tools can help determine alignment and define meaningful outcomes. Join us to gain valuable processes and tools for transforming existing buildings into state-of-the-art facilities that enhance academic programs, student services, community partnerships, and environmental goals.
Learning Outcomes:
- Assess an existing facility’s potential to advance an institution’s vision as well as strategic and academic plans through engagement methods, technical tools, and financial analysis.
- Outline appropriate building and space programs that create equitable access for students and increase student success.
- Identify and define programs and design approaches that create community-campus connections and enhance academic-industry partnerships.
- Determine the limitations of existing buildings associated with multiple construction types and eras as well as academic program needs.
AIA LU 1.0 Unit (SCUPC25CN3900)
AICP CM 1.0 UnitFast, Affordable, Sustainable: How Mass Timber Housing Elevates Student Living
Presented by: Douglas Campbell, Principal, Higher Education Market Leader, Hanbury | Barry Olson, Associate Vice President for Student Affairs, Western Michigan University | Krista Vanhoutteghem, Principal, Grand Rapids Office Leader, Hanbury
Campus planners are facing rising pressure to deliver housing quickly, affordably, and sustainably. This session will offer a real-world playbook for doing all three without compromising quality of facilities or student life. Western Michigan University (WMU) used mass timber, prefabrication, and strategic planning to deliver 1,000 beds of student housing in only two years, aligning cost, sustainability, and student experience. You’ll take home actionable strategies to fast-track your housing projects, reduce embodied carbon, justify mass timber to stakeholders, and align capital investment with institutional priorities.
Learning Outcomes:
- Champion low-carbon construction strategies like mass timber in your campus projects.
- Discuss how to streamline project timelines with design-build and off-site prefabrication.
- Balance cost and design by strategically allocating certain materials.
- Make a compelling case for alternative housing that maintains project schedule.
AIA LU 1.0 Unit (SCUPC25CN3846)
AICP CM 1.0 UnitHow Purdue University’s New Campus Powers Growth and Innovation in Indianapolis
Presented by: Amber Chellis-Omedo, Senior Director of CP&A | University Architect, Purdue University | Jessica Leonard, Principal, Ayers Saint Gross | Jay Wasson, Vice President, Physical Facilities & Public Safety, Purdue University
As a top-tier research university, anchor institution, and partner to Indianapolis business and civic leaders, Purdue University is fueling the regional economic engine through workforce development, discovery, and tech transfer. In this session, we’ll share how planning Purdue’s new urban campus required robust stakeholder collaboration with a focus on integrated planning and future flexibility. Transformative campus design can build vibrant communities, facilitate collaboration-based economic growth through accessible education, and accelerate innovation. With lessons and best practices from Purdue’s new campus, learn how your institution can develop an integrated 50-year vision while conducting simultaneous enrollment, program, infrastructure, building, and community planning.
Learning Outcomes:
- Gain tools to help you better leverage your institutional mission, physical campus, and partnerships to serve your community, city, and state.
- Foster a positive planning culture by using engagement and communication strategies that promote community buy-in.
- Apply metrics and guidelines that inform near-term decision making while providing flexibility for the future.
- Discuss how to conduct an integrated planning process that yields both fast-track decisions and a coordinated long-term vision.
AIA LU 1.0 Unit (SCUPC25CN3931)
AICP CM 1.0 Unit3:00 pm–4:00 pmConcurrent SessionsAlternative Capital Strategies for Aging Campus Facilities
Presented by: Amanda Aspenson, Principal, Alliiance | Kara Kolomitz, Chief Operating Officer, College of Saint Benedict | Kelsey Oosterhoff, Capital Renewal Planning Manager, Michigan State University (main campus) | Cathy Weiss, Director of Facility Planning & Architecture, University of Wisconsin System Administration
Alternative capital strategies can make a significant difference by enabling institutions to pursue critical capital improvements that they might otherwise delay or deem unfeasible due to limited public funding or constrained budgets. Pressure to grow enrollment in an environment of funding uncertainty and aging infrastructure is propelling institutions to find alternative capital strategies beyond tuition. In this session we’ll equip you with innovative approaches to diversify financial portfolios and reduce reliance on tuition, state, and federal appropriations through public-private partnerships, grants, philanthropic investments, and revenue-generating ventures.
Learning Outcomes:
- Recognize different methods for analyzing your institution’s capital capacity and available resources.
- Explore the relationship between enrollment size and constraints of existing campus resources, including physical infrastructure, human resources, and funding capacity on your campus.
- Identify resources that will help you understand the context of your own institution and successful planning frameworks.
- Investigate tools to communicate to institutional leaders about alternative capital strategies for aging facilities.
AIA LU 1.0 Unit (SCUPC25CN3928)
AICP CM 1.0 UnitCreating Opportunities and Spaces for Neurodiverse Students in Higher Ed
Presented by: Kirk Dillon, Architect, Dake-Wells Architecture | Bethany Henry, Associate Director- Architect, Missouri State University | Mikala King, Director of ASCEND, Missouri State University-West Plains | Mark Wheeler, University Architect and Director, Missouri State University-Springfield
Neurodiverse students lack opportunities and accommodations in higher education and the workforce. It’s important to provide spaces for academic support and the teaching of skills that capitalize on the unique strengths of neurodiversity. This session will focus on Missouri State University (MSU) West Plains’ new Neurodiversity and Autism Center and share how to invest in higher education opportunities for neurodiverse students and space design for more inclusive and accessible learning environments. Join us to learn about neurodiversity, support programs, and strategies to improve access and learning through inclusive space design.
Learning Outcomes:
- Conduct comfortable and practical conversations about autism, neurodiversity, and inclusion and access to leverage the opportunities and skills of neurodiverse individuals.
- Identify opportunities for programs in higher education and for partnerships with local and regional government entities, community organizations, public schools, other autism support programs, and adjacent educational programs.
- Identify spatial elements that may be distracting, uncertain, or painful for neurodiverse students.
- Accommodate neurodiverse learning modes and sensitivities with a variety of scales and types of learning spaces, levels of interaction, furnishing options, and clarity in wayfinding and use.
AIA LU/HSW 1.0 Unit (SCUPC25CN3869)
AICP CM 1.0 UnitLeveraging Classroom Utilization Studies to Maximize Existing Campus Assets
Presented by: Bill Ash, Design Director, SmithGroup | Tricia Beck, Vice President, SmithGroup Inc | Paul Knowles, Campus Planning and Space Management Director, University of Kentucky
Institutions are overwhelmed with aging assets and maintenance yet understand that up-to-date modern facilities create more positive learning environments that contribute to a sense of community and ultimately improve student retention. University of Kentucky’s (UK) White Hall optimized a tired campus asset by using data from a campuswide classroom utilization study, resulting in right-sized, modern classrooms, maximized student collaboration space, and reduced construction phasing. Come learn how you can optimize to maximize when planning a renovation of an existing campus asset through data-informed decision-making efforts.
Learning Outcomes:
- Share the value of widening a project’s scope to include data on existing campus assets in order to use the metrics to inform your decisions.
- Consider implementing early cost modeling to help project decision makers understand the budget and prioritize needs versus wants during the early design stage.
- Identify projects that have the largest impact on students to improve their learning experience and support retention.
- Develop an early communication strategy that involves front-end dialogue and recurring touch points with wide constituencies in order to build a collectively-shared vision for what transformation means for your institution.
AIA LU 1.0 Unit (SCUPC25CN3874)
AICP CM 1.0 Unit4:20 pm–5:30 pmClosing KeynoteCampus-Making as a Strategic Pathway
Presented by: Jonathan Massey, Dean, Professor of Architecture,
University of Michigan – Ann ArborPlanning, designing, building, and operating its campus is one of the most important ways an institution forms its culture and pursues its goals. As an architect, historian, and dean, Jonathan Massey has mobilized scholarly research and domain knowledge to promote academic priorities through campus planning. At the University of Michigan, Massey co-created an arts initiative, a design review committee, and new academic offerings while contributing to plans for an innovation district, a tech hub, a connector, and a sustainability campus. Join this keynote to give your input into the hypotheses Massey has formed about the role of planning and design in institutional and regional strategies.
Learning Objectives
- Explain how campus development intersects with academic strategy.
- Describe how to balance academic autonomy with economic development imperatives.
- Persuade others of the power of design to help institutions meet their goals.
- Leverage the analytical and imaginative power of students and faculty to complicate and enrich planning and procurement.
AIA LU/HSW 1.0 Unit (SCUPC25CN3887)
AICP CM 1.0 UnitWednesday, October 1, 20258:00 am–2:00 pmSOLD OUT: U-M Campus Plan 2050: Blueprint for Our Future Campus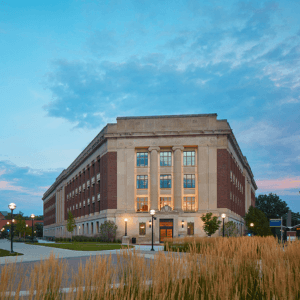
Campus Plan 2050 is U-M’s most transformative and comprehensive physical planning effort to date. The plan is also a first of its kind for U-M as it was programmatically driven by the university’s recent strategic vision.
On this tour of the North, Medical Center, Central and Ross Athletic campuses, you’ll see how the planning themes of Life-Changing Education; Human Health and Well-Being; Democracy, Civic and Global Engagement; Climate Action, Sustainability and Environmental Justice; and Collaboration and Connectivity are transforming the physical environment in support of the university’s academic, research and clinical missions.
Participants will tour the renovated and revived Alexander G. Ruthven Building and the new Central Campus Classroom Building’s 190-seat, state-of-the-art classroom
in the round—one of the very few modernly constructed instructional spaces in the round in the United States. The tour will highlight some new academic, research, clinical and student life facilities; we’ll get a look at the new Central Campus Residential Development under construction and discuss some of the Plan’s key initiatives that have been moving forward over the past year.
Learning Outcomes:
- Prioritize programmatic and facility needs, to create state-of-the-art learning environments that accommodate active and engaged learning, support diverse technological modalities and foster collaboration and discovery.
- Identify a variety of exterior spaces for reconfiguration to expand access to nature and contemplation, showcase public art and provide opportunities for informal leisure and passive recreation to promote a culture of health and well-being.
- Increase opportunities for campus and community engagement and discourse through the development of spaces that support academic, research, innovation and partnership activities at a variety of interior and exterior scales.
- Integrate sustainability, resiliency and climate action strategies to minimize environmental impacts of campus operations using a unified approach of renewable energy, natural resources and strategic renovation and reinvestment.
AIA LU 1.0 Unit (SCUPC25CT003)
AICP CM 1.0 UnitFee: $50
Attendees will have the option to participate in additional building tours from 11:45 a.m. to 12:45 p.m. or explore the campus on their own. Everyone should return to the Michigan League (the original drop-off location) by 1:00 p.m. to board the bus. The bus will first make drop-offs at the airport (Delta and Evans terminals), then return to the conference hotel. Bus transportation is optional, and further instructions on parking and the meeting space will follow closer to the conference.
Registration
The event is sold out.
How to Save
SCUP Group Membership Discount: If you work at a college or university that holds a SCUP group membership anyone from your institution can attend this event and any SCUP event at the member rate.
Cost Early-Bird Regular Member $425 $525 Non-Member $650 $750 How to add an optional event to your registration:
Wait. If your registration was purchased by someone else please contact that person to have them follow the steps below. If you purchased your own registration, please continue with the steps below:
-
- Log into your SCUP account
- Find the SCUP North Central Regional Conference
- Click on the “edit” button below the name
- Select the items you would like to add to your registration
- Click “next” and then “checkout”
- Enter your billing information
- Click “submit”
If you need to make changes to your registration please contact registration@scup.org. Thank you!
Deadlines
Date Early-Bird Registration Monday, August 18, 2025 Cancellation* Friday, September 12, 2025 Registration Closes Friday, September 19, 2025 **Cancellations must be made in writing and may be submitted by email to your registration team registration@scup.org by 9/12/2025. Refunds are subject to a processing fee – 10% of the total purchase. No-shows are not eligible for a refund, and funds committed by purchase order must be paid in full by the first day of the event. Refunds will be issued within 30 days of received written notification.
Badge sharing, splitting, and reprints are strictly prohibited.
SCUP Photo Policy
Attendance at, or participation in, any workshop or conference organized by the Society for College and University Planning (SCUP) constitutes consent to the use and distribution by SCUP of the attendee’s image or voice for informational, publicity, promotional, and/or reporting purposes in print or electronic communications media. Video recording by participants and other attendees during any portion of the workshop or conference is not allowed without special prior written permission of SCUP. Photographs of copyrighted PowerPoint or other slides are for personal use only and are not to be reproduced or distributed. Photographs of any images that are labeled as confidential and/or proprietary is forbidden.
Scholarship
In this economic climate that is creating challenges for so many colleges and universities, the Society for College and University Planning recognizes that professional development and travel budgets are being reduced or cut at many institutions. We believe that during tough times it is more important than ever to invest in education and to reach out to colleagues to help find solutions. We offer a limited number of scholarships for our institutional attendees to help underwrite costs associated with participating in SCUP events.
Award
Complimentary Registration (up to 5 awarded, for institutional attendees only).Application Deadline
Friday, July 25, 2025
Notification of Selection
Scholarship applicants will be notified of award status by Friday, August 8, 2025.
Hotel Information
Fort Pontchartrain
2 Washington Blvd.
Detroit, MI 48226Room Reservations
Please click here to make your hotel reservation.
Room Rate
$219.00 USD
Currently, all room rates are subject to a 6% sales tax plus 9% occupancy tax.Check In/Out
Check-in: 3:00 PM
Check-out: 11:00 AMReservation Deadline
Friday, September 12, 2025
Travel Information
Airport
Detroit Metropolitan Wayne County Airport
Approximately 21 miles from the Fort Pontchartrain
Ground TransportationDriving Directions
Detroit Transit
Detroit People Mover
The closest stops to the hotel are the Huntington Place and Financial District stops.
QLine DetroitParking
At this time, the property exclusively offers valet parking. There is a daily event parking rate of $19.00, and a rate of $40.00 for overnight guests.
Valet service includes:
- Unlimited in-and-out access throughout your stay
- 24-hour security
- An enclosed parking garage for added safety
For alternative parking options:
- Huntington Place offers daily parking for $25.00, but please note that overnight parking is not permitted and the garage closes at 10:00 PM.
- Topics
- Topics



