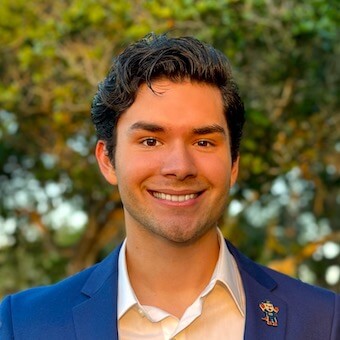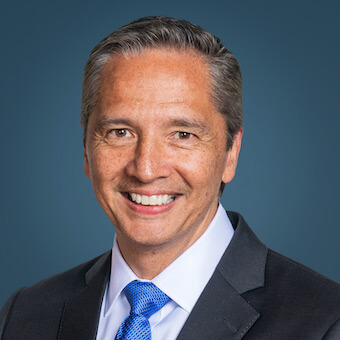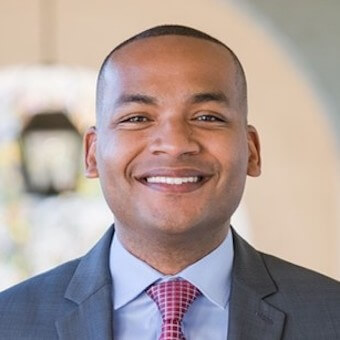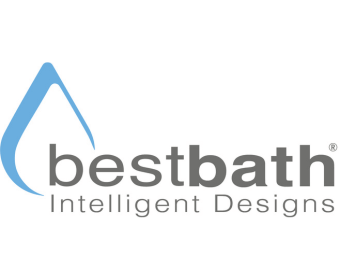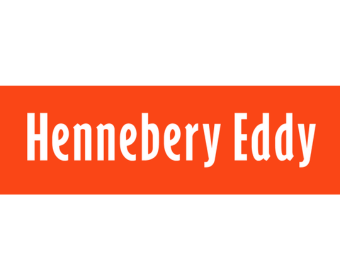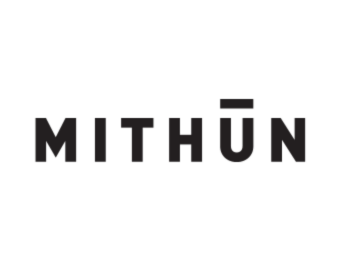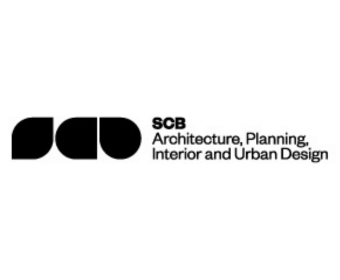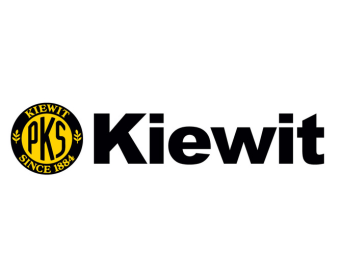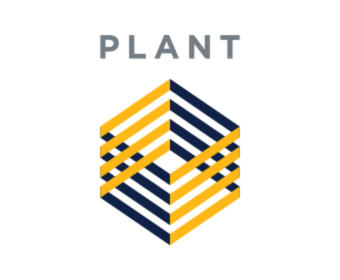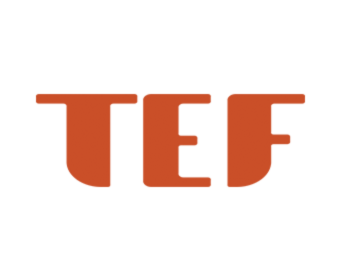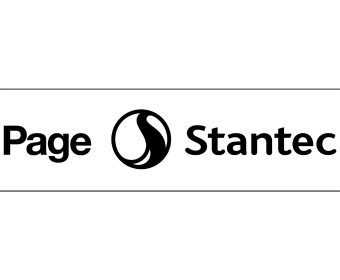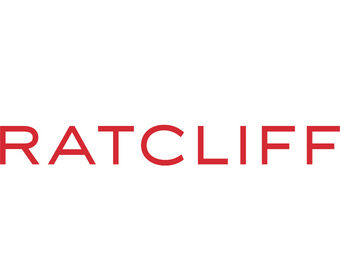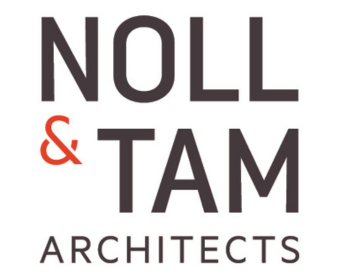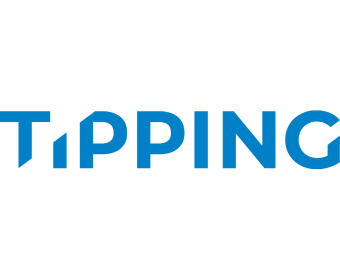- Integrated Planning
Integrated Planning
Integrated planning is a sustainable approach to planning that builds relationships, aligns the organization, and emphasizes preparedness for change.
- Topics
Topics
- Resources
Resources
Featured Formats
Popular Topics
- Events & Programs
Events & Programs
Upcoming Events
- Building Buy-in for Planning: Dealing With Resistance and Gaining Support
Online | March 11 – April 8 - Budgeting for Impact: A Working Group on Resource Planning in Higher Education
Online | Feb 5, Feb 19, March 5 - Cross-Functional Collaboration: Tools and Skills for Working Across Silos
Online | February 10, 17, 24
- Building Buy-in for Planning: Dealing With Resistance and Gaining Support
- Community
Community
The SCUP community opens a whole world of integrated planning resources, connections, and expertise.
- Integrated Planning
Integrated Planning
Integrated planning is a sustainable approach to planning that builds relationships, aligns the organization, and emphasizes preparedness for change.
- Topics
Topics
- Resources
Resources
Featured Formats
Popular Topics
- Events & Programs
Events & Programs
Upcoming Events
- Building Buy-in for Planning: Dealing With Resistance and Gaining Support
Online | March 11 – April 8 - Budgeting for Impact: A Working Group on Resource Planning in Higher Education
Online | Feb 5, Feb 19, March 5 - Cross-Functional Collaboration: Tools and Skills for Working Across Silos
Online | February 10, 17, 24
- Building Buy-in for Planning: Dealing With Resistance and Gaining Support
- Community
Community
The SCUP community opens a whole world of integrated planning resources, connections, and expertise.

- Event Home
- Program
- Registration
- Scholarship
- Hotel & Travel
- Call For Proposals
- Speaking Resources
- List of Registrants (Login Required)
Presentation slides are in the event app: Registrants can download available slides in PDF format from the event app. All presenters are asked to submit session slides for registrant access.Buoyancy in Higher Education
Join us for the SCUP 2025 Pacific Regional Conference – April 2–4 in Monterey, California!
Explore how integrated planning practices can make campuses more buoyant within the ebb and flow of today’s institutional challenges.
CSU, Monterey Bay: Exemplifying resilience and innovation
California State University (CSU), Monterey Bay, one of the CSU system’s youngest and smallest campuses, has evolved under a variety of influences to become the most authentic version of itself. Located on a former Army base, the campus has adapted former military buildings as classrooms, student housing, and centers for student life. Its coastal location is home to a microcosm of diverse landscapes, offering unique educational and research opportunities to students and faculty while regional cities serve as a network for community, civic responsibility, and economic partnerships.
This Year’s Theme: Buoyancy
In a time of declining enrollment, CSU Monterey Bay has shown extraordinary resilience:
- Expanding Impact: Growing social, educational, and economic influence
- Student Success: Lifting up minority and first-generation students
- Thriving Ecosystem: Creating a campus environment that fosters growth and belonging
Why Attend
- Learn from Success: Discover how integrated planning practices can make campuses more buoyant within the ebb and flow of today’s institutional challenges.
- Network: Connect with peers and experts in higher education planning.
- Gain Insights: Explore cutting-edge practices in campus development and community through integrated planning practices.
- Immersive Experience: Walk the campus and the city of Monterey. Day one will be hosted by the Otter Student Union Success Center on campus and day two will be held at the Monterey Conference Center.
Join us to explore how your institution can navigate challenges and create a thriving campus ecosystem. Together, we’ll dive into strategies for resilience, growth, and community impact in higher education.
Keynote Speakers
Associated Students (AS) PresidentCalifornia State University, Monterey BayVice PresidentCalifornia State University, Monterey BayMayor of MontereyThe City of MontereySponsorship Opportunities
Gain visibility and be part of this event! Learn about event sponsorship.
Contact KenDra McIntosh for more information or complete the sponsorship order form.
kendra.mcintosh@scup.org | 734.669.3283Program
Presentation slides are in the event app: Registrants can download available slides in PDF format from the event app. All presenters are asked to submit session slides for registrant access.
SHOW: All Sessions Workshops Tours Planning Institute WorkshopsWednesday, April 2, 20258:45 am–11:00 amSold Out | Bike Tour of Former Fort Ord and CSUMBBike Tour of Former Fort Ord and CSUMB
Tour Cost: $60
This fee includes bike rental, helmets, and bus transportation to CSUMB, departing from the Monterey Marriott hotel.
Pre-registration is required.This bicycle tour will take you around the California State University, Monterey Bay (CSUMB) campus and its adjacent roads and trails, formerly part of the earlier Fort Ord and US Army for more than 75 years. The route will explore the modernized parts of the campus alongside portions that are relatively unchanged since the military’s departure in 1994. Join us for this leisurely ride, open to cyclists of all skills levels, to learn about CSUMB’s campus development and enjoy Monterey Bay’s beautiful views.
Learning Outcomes:
- Discuss the former Fort Ord Army base’s impact on the land development of the CSUMB campus.
- Explain how the university has changed its development pattern to focus on infill and redevelopment while leaving natural open space wild.
- Describe the porous interface between developed campus land and the wild lands of the Fort Ord National Monument oak woods and coastal chaparral.
- Advocate for cycling as a feasible and sustainable mode of transportation around campus.
AIA LU 1.5 Unit (SCUPP25T001)
AICP CM 1.5 UnitNotes for Attendees
Bike Size: To expedite the bike setup, please let me know if you need a small, medium, or large bike frame size. If you’re unsure, sharing your height will help us select the best size for you.
Waiver: If you haven’t submitted your waiver by March 31, please be prepared to sign it in-person before the ride.
Clothing: Wear clothing suitable for cycling, including long pants and closed-toe shoes. Weather can vary, so layering is recommended (sunny, windy, or cold).
Helmets: Helmets will be provided with the bicycles.
Water & Essentials: Bring water bottles and a small backpack to carry personal items. There will be no planned stops for amenities.
Transportation: Buses will take you back to the conference hotel after the event, before the opening keynote session. The buses will drop off near the Otter Student Union.
Parking: If you’re driving, be sure to pay for a parking permit at the meter machine for the duration of your stay.
Maps: University Maps
8:45 am–11:00 amCommunity Service: Tree Planting Habitat Restoration EventTree Planting Habitat Restoration Event
Cost: $50
This fee includes bus transportation to CSUMB, departing from the Monterey Marriott hotel.
Pre-registration is required.Participants should come ready to work in the dirt. Tennis shoes and jeans or other pants that are ok to get dirty. Suggested to bring a water bottle and hat in case it is sunny.
This event will allow you to participate in restoring native habitat that supports both native species and student wellness. One of California State University, Monterey Bay’s (CSUMB) three core goals in its Inclusive Sustainability Plan is to Plant 2,030 Trees by 2030. This event will contribute to this goal and leave a lasting legacy of positive environmental stewardship.
Learning Outcomes:
- Learn more about one of the three core goals from the CSU Monterey Bay Inclusive Sustainability Plan: Plant 2,030 Trees by 2030
- Take action to help restore habitat previously disturbed by decades of development
- Learn simple methods for planting native trees that help them survive and thrive
- Participate in the campus community building event
AIA LU 1.5 Unit (SCUPP25T002)
AICP CM 1.5 UnitNotes for Attendees
Waiver: Please complete the online waiver here, or sign it in-person at the event.
Clothing: Dress for working outdoors – long pants and closed-toe shoes are recommended. Gloves will be provided on-site. As with the bike tour, layering is advised due to unpredictable weather.
Water & Essentials: Bring water bottles and a small backpack for any personal items.
Transportation: Buses will take you back to the conference hotel after the event, before the opening keynote session. The buses will drop off at the site in Parking Lot 82 on Inter-Garrison Rd.
Parking: If you’re driving, please pay for a parking permit at the meter machine for the duration of your stay.
Maps: University Maps
11:00 am–4:00 pmRegistrationCSUMB | Otter Student Union Ballroom
Buses will begin leaving campus at 10:30AM, and will leave every half hour until 12:30PM for campus. Registraion will be at the Otter Student Union. Look for aframe signs to direct you to the Student Union.
11:30 pm–12:15 pmLunch On Your Own12:30 pm–1:00 pmConference Kick Off Ceremonial Tree PlantingConference Kick Off Ceremonial Tree Planting
Outside the Otter Student Union | CSUMB
Open to all conference registrants.In alignment with the theme of “Buoyancy,” the conference will commence with a ceremonial tree planting event. This symbolic act represents growth, resilience, and the commitment to a sustainable future. The event will take place on the grounds of California State University, Monterey Bay (CSUMB), which has pledged to plant 2030 trees by the year 2030 to demonstrate their dedication to environmental stewardship and sustainability. This ceremonial tree planting will serve as a powerful reminder of the collective responsibility of higher education institutions to foster a greener, more sustainable, and more buoyant future for all.
Learning Outcomes:
- Identify the three core goals from the CSUMB’s Inclusive Sustainability Plan: Plant 2,030 Trees by 2030.
- Take action to help restore habitat previously disturbed by decades of development
- Explain simple methods for planting native trees that help them survive and thrive.
- Participate in the campus community-building event
1:15 pm–2:30 pmKeynoteRafting Up: Through College Life’s Journey and Swimming with Different Currents
Otter Student Union Ballroom | CSUMB
Presented by: Aaron Villarreal, Associated Students (AS) President, California State University, Monterey Bay
2:50 pm–3:50 pmConcurrent SessionsMission-Driven Programming: Reimagining Student Life Spaces at UC Berkeley
Room 104 | BIT Building
Presented by: Wendy Hillis, Assistant Vice Chancellor, Campus Architect, University of California-Berkeley | Christiana Moss, Principal, Studio Ma, Inc | Bahar Navab, Assistant Vice Chancellor, University of California-Berkeley | Steve Sutton, Vice Chancellor for Student Affairs, University of California-Berkeley
To adapt to the shifting demographics and increasingly diverse needs of student populations, the University of California (UC), Berkeley is reimagining spaces to promote belonging, mobility, and campus engagement. This session will explore UC Berkeley’s 2023 student life master plan, which organizes student life programs around missions rather than administrative divisions, highlighting new typologies, identity intersectionality, and spaces for collaboration. Join us for actionable insights into alternative approaches for reorganizing student life spaces, which is particularly effective in fostering interdisciplinary exchange and enhancing campus vitality.
Learning Outcomes:
- Outline strategies for reorganizing student life spaces to promote identity intersectionality and collaboration.
- Identify mission-based strategies for campus services and student life programs.
- Discuss methods for designing flexible, multi-use spaces that adapt to evolving student life needs.
- Apply mission-based programming strategies to reorganize student life spaces.
Planning Types: Campus Planning
Challenges: Student Success, Retention, and Graduation
Tags: Diversity Equity and Inclusion (DEI); Facilities Design; Facilities Planning; Student Life / Student Affairs; Student ServicesAIA LU 1.0 Unit (SCUPP25C3354)
AICP CM 1.0 UnitReimagining Safe and Affordable Student Housing for a Dense Urban Campus
Room 1401 | CAHSS Building
Presented by: Simone Barth, Associate Principal, Mithun | Brendan Connolly, Partner, Mithun | Peter Hendrickson, Associate Vice Chancellor, Design & Construction, University of California-Los Angeles | Austin Wheelon, Preconstruction Manager, PCL Construction Enterprises, Inc.
Campus housing is foundational for student retention and academic success, yet it’s often beyond the means of many students. To address the growing crisis of student homelessness, the University of California, Los Angeles (UCLA) developed an affordable, co-housing model that changes the conversation around equity and diversity. In this session, we’ll explore the unique programmatic elements necessary for developing an equitable campus community. This case study will introduce a new model for vertically integrated co-housing solutions that you can apply on your campus when planning affordable housing projects that enhance student life and learning.
Learning Outcomes:
- Evaluate three design strategies to consider for vertical integrated co-living housing that meets diverse students’ needs and allow for equity and wellbeing.
- Identify three key strategies around intentional campus growth as well as the development of affordable student housing that is accessible to all and creates an equitable campus community.
- Detail four methods of affordable, cost-effective housing construction techniques.
- Advocate for affordable housing projects on your campus by incorporating community strategies that will be successful in gaining initial approval.
Planning Types: Campus Planning
Challenges: Resolving Inequities; Student Success, Retention, and Graduation
Tags: Diversity Equity and Inclusion (DEI); Facilities Design; Facilities Funding; Student Housing; Urban Campus; Urban DesignAIA LU/HSW 1.0 Unit (SCUPP25C3480)
AICP CM 1.0 UnitSubtract to Expand: Space Optimization and Migration at UW Medicine
Room 1180 | Library
Presented by: Jaclynn Eckhardt, Principal, DLR Group | Priyanka Saglani, Campus Planner, DLR Group
Academic medical centers are facing a crisis in space utilization efficiency and financial stability. The University of Washington (UW) Medicine has implemented new space guidelines to initiate migrations across a variety of campus settings in support of a more resilient future for research and clinical programs. Through recalibration of underused space, this enterprise will expand opportunities for revenue growth. This session will explore ongoing adaptations to strategic urban campus densification and capital cost reduction, inspiring further space optimizations across the UW Medicine’s facility portfolio.
Learning Outcomes:
- Explain the advantages digital tools can provide during the facilities planning process.
- Relate the importance of engagement, advocacy, and communication with leadership and impacted departments for a successful space planning initiative.
- Review space assignment drivers, allocation targets, and guidelines to facilitate decision-making and clarify priorities across a diverse groups of unit representatives.
- Consider lessons learned from the implementation of strategic space initiatives and change management across multiple departments.
AIA LU 1.0 Unit (SCUPP25C3356)
AICP CM 1.0 UnitThe Value of Inclusive Outdoor Space and Placemaking on Campus
Room 1188 | CAHSS Building
Presented by: Jason Franklin, AVP for Planning, Construction and Real Estate, Portland State University | Rebecca Ocken, Director, Portland Community College | Michael Zilis, Principal, Walker Macy
Since the isolation of the pandemic, students are seeking more meaningful connections with their campus communities. Outdoor and public spaces are often underestimated as meaningful components of building campus community, but there are physical and programmatic changes that campuses can apply to support student success and wellbeing through more inclusive, welcoming outdoor spaces. This session will compare two institutions working to foster greater belonging and student support through public open space improvements. We’ll illustrate methodologies for inclusive, achievable outdoor revitalization approaches that directly engage students and build community, inspiring you to tailor processes to your institution’s needs and campus context.
Learning Outcomes:
- Explain how the improvement of campus outdoor spaces can foster greater community building, hands-on learning opportunities, and better reflect the distinct wellbeing needs of students.
- Detail a framework for fostering inclusive dialogue and partnership-building with your campus community and beyond, resulting in meaningful, accessible, and inclusive redevelopment of healthy campus public spaces.
- Engage administrative stakeholders to determine aspirational but achievable capital, programmatic, and operational strategies that support and sustain revitalized public spaces on campus.
- Explore provided example approaches to making attainable physical improvements on your campus that have high impact on wellbeing and are authentic and inclusive for students.
Planning Types: Campus Planning
Tags: Health and Wellness; Landscape / Open Space; Student SuccessAIA LU/HSW 1.0 Unit (SCUPP25C3443)
AICP CM 1.0 Unit2:50 pm–4:00 pm5th Wheel Tours5th Wheel Tour | CSUMB: Central Utility Plant
This tour of California State University, Monterey Bay’s (CSUMB) Central Utility Plant highlights the past, present, and future of the university’s campus heating. During the walk, we’ll have the opportunity to observe the operation of the existing boiler plant along with the newly installed Chilled Heat Recovery Chiller (CHRC), which represents the university’s commitment towards decarbonization. Join us to discover how planning efforts around campus heating have evolved over time and how they are now focused on future expansion and decarbonization.
Learning Outcomes:
- Detail a brief history of heating on the campus.
- Identify construction and design challenges of decarbonization at the Central Utility Plant.
- Review the results of the efforts to decarbonize the Central Utility Plant.
- Discuss the future of decarbonization planning efforts at Central Utility Plants.
AIA LU 1.0 Unit (SCUPP25T006)
AICP CM 1.0 Unit4:10 pm–5:10 pmConcurrent SessionsA Data-driven Approach to Revolutionize Campus Planning
Room 1180 | CAHSS Building
Presented by: Michael Helmer, Architect, The Miller Hull Partnership, LLP | Kristine Kenney, University Landscape Architect, Director of Campus Architecture and Planning, University of Washington-Seattle Campus | Elizabeth Moggio, Architect, Principal, The Miller Hull Partnership, LLP | Zubin Rao, Associate, The Miller Hull Partnership, LLP
Many campuses face real estate pressures, reduced funding, and aging assets, but often lack complete data sets or tools for visualizing the connection between campus priorities. Bold strategies and tools can help us find commonalities and opportunities in a time of limitless needs and constrained resources. We will detail an approach that considers cost, campus vision, and asset management goals to enable flexible solutions with a data-driven analysis of capital planning alternatives. Come learn how to determine which data matters and how to approach your campus’s challenges in a way that better supports the institutional mission and adaptation to change.
Learning Outcomes:
- Find a new approach that syncs campus development with asset management goals.
- Shift your planning focus from campus growth to being smart and intentional about campus planning projects by considering a data-informed plan that supports better project prioritization.
- Apply a tool for data visualization, discover what data analytics can do, and discover how unique new tools intersect with architecture, planning, and supporting a campus mission.
- Envision a flexible plan for development that you can pair with a tool that allows for collecting data into the future as well as adapting to funding adjustments, emerging priorities, or evolving sustainability and systems commitments.
Planning Types: Campus Planning
Challenges: Funding Uncertainty
Tags: Capital Funding; Capital Planning; Data; Facilities AssessmentAIA LU 1.0 Unit (SCUPP25C3442)
AICP CM 1.0 UnitCampus Planning for a Sustainable, All-electric, and Decarbonized Future
Room 1188 | CAHSS Building
Presented by: Phil Boutelle, Decarbonization Infrastructure Program Manager, University of California-Santa Cruz | Alyse Falconer, Managing Principal, Point Energy Innovations | Sally McGarrahan, Program Manager, University of California-Berkeley | Matthew St. Clair, Chief Sustainability Officer, University of California Office of the President
Buildings contribute over a third of global carbon emissions and are a key focus for decarbonization. As legislation phases out natural gas and enforces stricter efficiencies, campuses must adapt to the demands of all-electric building design. In this session, experts from the University of California (UC) will cover strategies, insights, and costs of decarbonization with the goal of building a more sustainable and healthy future. Join us to gain effective, practical tools and project strategies for campus decarbonization as well as discover how electrification impacts utilities and requires cross-disciplinary teamwork.
Learning Outcomes:
- Advocate for and make the case, both in reason and feasibility, for healthier, all-electric, and decarbonized new-build facilities and retrofits.
- Discuss strategies for campus decarbonization and electrification in order to increase energy efficiency, reduce subsequent operating costs, and ultimately decrease carbon emissions for a healthier environment.
- Gain tools to fully participate in cross-disciplinary teamwork among architects, planners, consultants, and real estate executives to effectively implement decarbonization strategies.
- Discuss the importance of using tools such as decarbonization roadmaps, reviewing carbon reduction measures, and participating in life cycle cost analysis to effectively plan decarbonization projects.
Planning Types: Sustainability Planning
Challenges: Dealing with Climate Change
Tags: Carbon Neutral; Energy Efficiency and Conservation; Energy Infrastructure; Sustainability (Environmental)AIA LU/HSW 1.0 Unit (SCUPP25C3398)
AICP CM 1.0 UnitCampus Space Design for Student Diversity: Results of a Pilot Study on Belonging
Room 1401 | CAHSS Building
Presented by: Brodie Bain, Principal, NAC Architecture | Dustin Saalman, Director, NAC Architecture
A student’s success and sense of belonging are connected. While campuses invest heavily in DEI efforts, gaps still exist. Results from a focus group and visual preference survey reveal the role that space plays in how students of color experience belonging on campus. In this session, we’ll share these findings to demonstrate how spatial attributes can help students feel seen, valued, and connected to their campus community. Join us to uncover insights into campus space design that promotes student success and a sense of belonging.
Learning Outcomes:
- Identify different spatial attributes that are connected to a student?Äôs sense of belonging.
- Articulate how diverse user populations, particularly racial and ethnic minority students, perceive and connect with campus spaces.
- Reflect on previous projects to look for insights and missed opportunities to promote a sense of belonging for all students.
- Evaluate current methods for student inclusion in the design process for strategies to promote students?Äô sense of belonging.
Planning Types: Campus Planning
Challenges: Resolving Inequities; Student Success, Retention, and Graduation
Tags: Diversity Equity and Inclusion (DEI); Facilities Design; Student SuccessAIA LU/HSW 1.0 Unit (SCUPP25C3519)
AICP CM 1.0 Unit4:10 pm–5:20 pm5th Wheel Tours5th Wheel Tour | CSUMB: Otter Student Union
The California State University, Monterey Bay’s (CSUMB) Otter Student Union creates a welcoming, comfortable environment for students of the underserved coastal community. This tour will show how the collaborative design process with diverse students prioritized inclusivity, equity, wellbeing, and student life opportunities. The versatile three-story facility includes meeting rooms, collaboration, gathering, and social spaces, student organization offices, an outdoor terrace, and meditation areas. Accompanied by a student union representative, we will explore the full project arc from planning and programming through current building operations, demonstrating its positive effects on student belonging and wellbeing.
Learning Outcomes:
- Outline the planning and programming engagement strategies behind the building design and how they contributed to student occupants’ sense of belonging and wellbeing.
- Articulate design-build considerations when planning and implementing student-funded campus projects.
- Identify the considerations for designing a new building on a former military base while planning for campus transformation that prioritizes student welfare and inclusivity.
- Discuss students’ desire for community, inclusivity, and wellbeing, and how the building facilitates and supports these student needs.
AIA LU/HSW 1.0 Unit (SCUPP25T007)
AICP CM 1.0 Unit6:00 pm–7:30 pmReceptionMonterey Beach Station
Bus transportation will be provided to the reception.Join us at the Monterey Beach Station for our opening reception. Just a mile from the conference hotel, you’ll enjoy beachside networking with colleagues while roasting s’mores and playing giant Jenga.
Thursday, April 3, 20257:30 am–5:00 pmRegistration8:15 am–9:00 amBreakfastMonterey Conference Center | Steinbeck Ballroom
Thank you to our sponsor!
 8:30 am–9:45 amKeynote
8:30 am–9:45 amKeynoteFrom Pan to Plan: Leaping Before We’re Cooked
Monterey Conference Center| Steinbeck Ballroom
Presented by: Dr. Ben Corpus, Vice President, California State University, Monterey Bay
10:00 am–11:00 amConcurrent SessionsCurating the Campus: How Public Art Fosters Belonging and Uplifts the Community
San Carlos 3 | Monterey Marriott
Presented by: Matthew Bibbens, Vice President for Campus Planning / Special Counsel, Claremont McKenna College | James MacDevitt, Professor of Art History and Art Gallery Director, Curator, Cerritos College | Kimberly Shiring, Director of Public Art, Claremont McKenna College | Mario Violich, Principal, Moore Ruble Yudell Architects & Planners
Public art has the power to foster campus growth and belonging through an inclusive process of selection, placement, and integration. This session will examine the role of public art within the campus ecosystem and show how site-specific art stimulates educational and social discovery. We’ll delve into case studies on private and community college campuses to demonstrate the value of integrated art programs that prioritize student engagement, reflecting a range of media and scales. Come learn how the curation and integration of participatory public art draws students and communities together in ways that invite and sustain educational discourse across diverse populations.
Learning Outcomes:
- Identify strategies for implementing or augmenting an impactful public art program with varying mediums and different scales of capital investment for public and private institutions.
- Detail how to engage students, faculty, and campus leadership in a collaborative public art program.
- Discuss how public art fosters structured and unstructured learning as well as interdisciplinary and intergenerational social interaction.
- Outline a campus planning framework for holistically integrating public art through strategic landscape and open space design.
Planning Types: Campus Planning
Tags: Collaborative Design; Landscape / Open Space; Student EngagementAIA LU 1.0 Unit (SCUPP25C3474)
AICP CM 1.0 UnitDesigning a New Campus for Student-centric Community Education
San Carlos 4 | Monterey Marriott
Presented by: Scott Adkins, Director of Educational Centers, West Valley, College of the Desert | Lilian Asperin, Partner, WRNS Studio | Daniel Johnson, Senior Associate / Senior Designer, WRNS Studio | Val Martinez Garcia, Acting Superintendent / President, College of the Desert
College of the Desert (COD) offers affordable education for a diverse student body, including many Hispanic, Latino, part-time, and first-generation students. The case study of COD’s new Palm Springs Campus, intended to serve as a regional hub of innovation, stands as an example of how supportive environments drive success, institutional growth, and meet workforce needs. We’ll demonstrate how we translated ‘student-centric’ into design principles that expand opportunities for non-traditional learners and business partnerships. Come learn actionable strategies for planning and designing student-centric spaces that promote inclusivity, collaboration, and discovery—all key factors for improving student engagement and retention.
Learning Outcomes:
- Detail methods for integrating a campus into its community, ensuring proximity and access to complementary learning and work centers.
- Through programming and design, identify links between curriculum, workforce development, and the local business community.
- Discuss how to create diverse learning environments and career pathways through transparent, adaptable design that encourages exploration and fosters choice.
- Consider campus planning and design within its regional economic and environmental context, encouraging students to be lifelong learners, community members, and business leaders.
Planning Types: Campus Planning
Tags: Community College; Economic Development; Facilities Design; New Campus; Student Success; Underserved Students; Workforce DevelopmentAIA LU 1.0 Unit (SCUPP25C3482)
AICP CM 1.0 UnitPiloting Health and Wellbeing Metrics in University Capital Projects
10th Floor Ferrantes | Monterey Marriott
Presented by: Sudikshya Bhandari, PhD Student, University of California-Davis | Debra Smith, Interim Associate Director Major Capital Projects, University of California-Davis | Megumi Yamanoha, PROJECT MANAGER, University of California-Davis
The University of California system recently incorporated wellbeing and diversity goals in its sustainability practices policy. Campuses must start planning how they will proactively move these goals forward. This session will provide a successful example of piloting new metrics—based upon the WELL Building Standard—in university capital projects to ensure and maintain occupants’ good health and wellbeing through cross-campus integration. Join us to explore opportunities for applying the WELL rating system’s ten concepts that elevate wellbeing and physical environment health impacts on your campus.
Learning Outcomes:
- Strategize how to leverage existing campus actions across departments to create integrated solutions for health and wellbeing.
- Outline methods for initiating student engagement to learn their perspectives and develop important health and wellbeing goals on your campus.
- Define LEED certification requirements and focus on strategies to support wellbeing outcomes for different facilities.
- Determine how your campus can pilot WELL Building Standard metrics by understanding the need for and importance of implementing them in future capital projects.
Planning Types: Sustainability Planning
Tags: Facilities Planning; Health and Wellness; Leadership in Energy and Environmental Design (LEED); Metrics; Student Engagement; Sustainability (Environmental)AIA LU/HSW 1.0 Unit (SCUPP25C3377)
AICP CM 1.0 Unit10:00 am–11:15 amWorkshopsThe CSU Resilience Framework: Protecting the Campus From Climate Hazards
Colton | Monterey Conference Center
Facilitated by: Drew Karson, Energy Consultant, Glumac | Aaron Klemm, Sr. Director Energy, Utilities & Sustainability, San Jose State University | Reese Netro, Sustainability Strategist, Glumac | Ante Vulin, Senior Sustainability Strategist, Glumac
Note: This is included with your full conference registration
Increasingly severe climate change effects have made resilience a vital consideration for any institution. The ability to critically evaluate campus resilience improves safety, sustainability, continued operations, and academic environments. The California State University (CSU) Chancellor’s Office created a framework for resilient infrastructure design to protect 23 campuses from extreme climate events. This interactive workshop will teach you how to apply the CSU resilience framework on your campus. Come learn how to identify location-specific climate hazards, apply a methodology for identifying relevant resilience design considerations, and prioritize the highest-impact upgrades in a constrained budgetary environment.
Learning Outcomes:
- Identify and prioritize different hazards for your institution using free public resources.
- Gain tools for screening current and future infrastructure and buildings at your institution for vulnerabilities to known hazards.
- Identify common resilience strategies and map them to meet your campus’s needs.
- Discuss how you can adapt the CSU resilience framework as a part of your campus planning approach.
Planning Types: Sustainability Planning
Challenges: Dealing with Climate Change; Responding to Disruptive Events
Tags: Crisis and Disaster Management; Facilities Management; Infrastructure; Resiliency; Risk ManagementAIA LU/HSW 1.25 Unit (SCUPP25W3475)
AICP CM 1.25 UnitThe Psychology of Successful Campus Projects
San Carlos 1&2 | Monterey Marriott
Facilitated by: Michael Gardner, Director of Campus Planning & Sustainability, California State University-Long Beach | Linsey Graff, Campus Planner Leader, DLR Group
Note: This is included with your full conference registration
Failing to address the hopes, fears, and biases of your clients can hinder the outcomes of your work. Expectations have changed over the years to a point where implementing emotional intelligence, developing trust, and understanding your client’s perspective are all key to creating a successful physical campus project experience. This workshop will delve into ideas and approaches for working with clients, helping you to see pitfalls in advance and build trust. We’ll work through truths on human nature and lessons learned from client interviews that will allow you to connect with and understand your clients better than ever.
Learning Outcomes:
- Apply increased insight into successful human interactions in physical campus projects.
- Become more effective at building trust with clients.
- Relate more closely with the project experience of clients so you can meet them where they are at.
- Start your project with a fuller understanding of how your client will evaluate the success of your physical campus project at the end.
Planning Types: Campus Planning
Challenges: Engaging Stakeholders
Tags: Project Management; Project Management / DeliveryAIA LU 1.25 Unit (SCUPP25W3518)
AICP CM 1.25 Unit11:20 am–12:20 pmConcurrent SessionsAchieving Net-zero Emissions With No Capital and No Debt
Room San Carlos 3 | Monterey Marriott
Presented by: Matt Milovick, Vice-President, Thompson Rivers University | Samson Tam, Director of Development, Creative Energy
The reduction of campus carbon emissions requires large investments in infrastructure, which is challenged by the realities of budgetary pressures. However, climate action doesn’t have to come at the expense of an institution’s core mission. Thompson Rivers University is transforming their campus infrastructure for net-zero emissions and a healthier environment without expending capital or taking on debt. This session will cover a novel procurement model along with a pathway to net-zero emissions that you can replicate on your own campus, providing you with the tools you need to take climate action now.
Learning Outcomes:
- Determine whether the utility model for procurement can open the door for lowering or eliminating your campus’s carbon emissions for a healthier environment.
- Compare your campus against the benchmark of Thompson Rivers University in regards to project costs and overall campus greenhouse gas emissions.
- Review your campus infrastructure for compatibility with low-carbon district energy systems.
- Apply a new tool for updating your campus plan for decarbonization, resulting in a healthier and safer campus.
Planning Types: Sustainability Planning
Challenges: Dealing with Climate Change
Tags: Energy Infrastructure; Facilities Funding; Sustainability (Environmental); Zero Net Energy (ZNE)AIA LU/HSW 1.0 Unit (SCUPP25C3310)
AICP CM 1.0 UnitLaunching and Indigenizing a Community College’s First On-campus Housing
Room San Carlos 4 | Monterey Marriott
Presented by: Matthew Emerson, Architectural Sector Leader, HDR, Inc. | Kelly Shopland, Executive Director, Indigenous Education, North Island College
This session will delve into the 10-year journey from engagement to realization of the first ever student housing at the North Island College, Comox Valley; its design reflects the history, architecture, and traditional gathering spaces of the K’ómoks First Nation. Engagement sessions with the K’ómoks First Nation resulted in the integration of indigenization planning, which was critical to building consensus and buy-in for the project as well as securing funding. Come learn how a strategic and communications plan, which includes concrete approaches for active stakeholder engagement, can support projects with atypical programming requirements, such as those with unique cultural history.
Learning Outcomes:
- Advocate a process of listening and engagement to campus leadership while forming project visions and guidelines.
- Describe a sound foundation for an effective collaboration process that sets clear expectations, defines work processes, and establishes various levels of required engagement and input.
- State potential challenges to co-creation efforts within a historic campus context and discuss methods to mitigate or alleviate these challenges.
- Identify design solutions that honor history, indigeneity, inclusion, sustainability, and student success goals.
Planning Types: Campus Planning
Tags: Diversity Equity and Inclusion (DEI); Facilities Design; Student Engagement; Student HousingAIA LU 1.0 Unit (SCUPP25C3419)
AICP CM 1.0 UnitLive Your Strategic Plan: A Framework for Facilitating Campus Engagement
Room San Carlos 1&2 | Monterey Marriott
Presented by: Jessica Murfin, Partnerships & Strategic Initiatives Specialist, Western Oregon University | Judith Sylva, Associate Provost for Academic Effectiveness, Western Oregon University
Traditional strategic planning can lead to a static plan that does little to inspire implementation or true change. This session will detail a process that promotes buy-in and engagement while providing structured frameworks to support implementation and assessment. Our framework provides support for a campus community to ‘live’ its institutional strategic plan through the strategic planning cycle (SPC) at the unit level, informing the realization of institutional goals and outcomes. We’ll provide our tools and approaches for you to access and review, as well as the rationale for developing support for your own campus communities to ‘live’ their strategic plan.
Learning Outcomes:
- Outline the SPC framework from planning to implementation to assessment to your unit.
- Detail a collaborative process to engage stakeholders while increasing buy-in to ‘live’ a strategic plan.
- Support campus community members to develop a meaningful, actionable strategic plan for their unit.
- Explain the SPC framework rationale for facilitating teams to develop a strategic plan as well as align, implement, assess, improve, and evaluate the impact of the plan.
Planning Types: Strategic Planning
Challenges: Engaging Stakeholders; Planning Alignment
Tags: Continuous Improvement; Engaging Stakeholders; Implementation; Institutional Planning; Measuring the Plan; Unit PlanningRooted Resilience: CSUMB Expands Student Offerings Through Regional Connections
Room 10th Floor Ferrante’s | Monterey Marriott
Presented by: Tom Horvath, Interim Dean, College of Science, California State University-Monterey Bay | James Lindholm, Professor, Marine Science, California State University-Monterey Bay | Tim Morshead, Partner, WRNS Studio | Lisa Wooninck, Superintendent, Monterey Bay National Marine Sanctuary
California State University, Monterey Bay (CSUMB) has modeled social, environmental, and economic resilience planning by forging creative partnerships, expanding student offerings, and cultivating multi-source funding. We’ll demonstrate how CSUMB leverages local resources—such as the Monterey Bay National Marine Sanctuary—to offer world-class opportunities to students who wouldn’t typically have access. Join us to gain actionable strategies for creating student-centered, locally-relevant learning environments that support the regional ecosystem, attract industry partnerships, drive local innovation, and boost academic and career outcomes.
Learning Outcomes:
- Find opportunities to foster diverse partnerships (e.g., federal agencies, agribusinesses, and complementary research institutes) to provide students with hands-on learning experiences.
- Discuss how flexible learning environment designs can support new programs and foster interdisciplinary collaboration, resulting in diverse learning opportunities and career pathways.
- Detail strategies for securing diverse funding streams, from local donations and state support to federal partnerships, which maximize financial resources to support new programs, facilities, and research initiatives.
- Discuss how to successfully root campus planning within regional economic and environmental contexts, creating programs and spaces that drive local innovation while addressing global challenges.
Planning Types: Campus Planning
Tags: Experiential Learning; External Collaboration / Partnerships; Facilities Planning; Funding; Student Engagement; Student Experience; Student Learning Outcomes; Sustainability (Environmental)AIA LU 1.0 Unit (SCUPP25C3460)
AICP CM 1.0 Unit12:20 pm–1:20 pmLunchMonterey Conference Center
Thank you to our sponsor!
 1:30 pm–2:30 pmConcurrent Sessions
1:30 pm–2:30 pmConcurrent SessionsHolistic Methods and Research for Creating Campus Environments of Belonging
Room 10th Floor Ferrante’s | Monterey Marriott
Presented by: Lou Gill, Senior Director of Undergraduate Housing and Residential Life, University of California-Irvine | Elizabeth MacPherson Hearn, Partner, Mithun | Erin Ishizaki, Partner, Mithun | Juliet Sinisterra, CEO, University District Development Association
Students and campus staff face increasing isolation and mental health challenges. To plan and design meaningful spaces of belonging, we must ask the right questions, use specific observation methods, and apply relevant research. We’ll share an update on the current state of mental health and wellbeing, institutional perspectives, challenges to student success, and methods for applying human-centered research in the creation of campus spaces for community and engagement. Join us for practical tools that will help you plan, program, and design learning environments that address today’s pressing challenges with mental health and social connection.
Learning Outcomes:
- Add a new lens to your project design review that will aid your ability to support social connections, engagement, and resilience outcomes in campus spaces.
- Evaluate spaces for their ability to support social connections through human-centered analytics, observational surveys and engagement, as well as for human behavior, design, and maintenance factors.
- Identify opportunities to leverage human-centered analytics methods and data in the planning and programming of campus environments to support social connection, wellbeing, and resilience outcomes.
- Discuss how a cross-departmental change management approach can center social connections and wellbeing through coordination of activities across real estate, planning, and facilities management.
Planning Types: Campus Planning
Tags: Facilities Design; Health and Wellness; Student Engagement; Student ExperienceAIA LU/HSW 1.0 Unit (SCUPP25C3484)
AICP CM 1.0 UnitIs Mass Timber Right for Your Campus?
Room San Carlos 3 | Monterey Marriott
Presented by: Masume Dana, Principal, Forell/Elsesser Engineers, Inc. | Claire Maxfield, Director, Atelier Ten | Robert Smith, Principal, LMN Architects | Valerie Zylla, Project Manager, University of California-Berkeley
Despite growing interest among campuses in mass timber construction, there is a sea of conflicting information about the potential benefits and downsides of building with wood. For the first time, University of California (UC), Berkeley is using mass timber to construct a new undergraduate academic building. This session will explore the process for determining whether this project was a cost-effective strategy for achieving carbon reduction and resilience. Decision making has become incredibly nuanced, and while the understanding of global carbon emissions continues to evolve, we’ll share the key opportunities a project team must consider in regards mass timber on campus.
Learning Outcomes:
- Identify embodied carbon drivers and reduction strategies for various types of academic buildings.
- Evaluate the suitability of building with mass timber in California, especially in close proximity to the Hayward Fault.
- Integrate whole building life cycle assessment early into a project to achieve the greatest reduction in carbon emissions and select the most appropriate building methodology.
- Prioritize developing strategies for evaluating mass timber early in the project using structural optimization and whole-building cost analysis.
Planning Types: Sustainability Planning
Challenges: Dealing with Climate Change
Tags: Facilities Funding; Facilities Planning; Resiliency; Sustainability (Environmental)AIA LU 1.0 Unit (SCUPP25C3335)
AICP CM 1.0 UnitLeveraging New Campus Development for Community Empowerment
Room San Carlos 4 | Monterey Marriott
Presented by: Pedro Avila, Superintendent/President, Gavilan College | Katie Brewer, Project Manager, | Erin Cubbison, Strategy Director, Research Institute Fellow, Gensler | Sandy Mendler, Principal, Gensler
Affordable and accessible higher education is key to upward mobility and community transformation, especially for many rural and remote suburban communities that have limited access to resources. In this session, we’ll explore the potential synergies between existing community colleges and their satellite locations. How can institutions drive community-engaged development in places that really need it? Is it better to build on existing assets or to build new? Discover how a community charted its own path toward a new college campus by organizing, passing a bond, and ultimately developing a tech-enabled, high flex learning environment with community space.
Learning Outcomes:
- Identify the key features of emerging academic satellite campuses that leverage their relationship with a core campus.
- Compare community and economic development benefits of campus growth on existing core campuses versus satellite campus locations.
- Outline a structure for engagement with diverse participants that you can later incorporate into an actionable campus master plan for core and satellite campus locations.
- Evaluate strategies for connecting design vision to community vision for successful design execution.
Planning Types: Campus Planning
Challenges: Student Success, Retention, and Graduation
Tags: Community College; Economic Development; Master Plan; New Campus; Student Engagement; Student SuccessAIA LU 1.0 Unit (SCUPP25C3505)
AICP CM 1.0 UnitSpaces of Contrast: Revitalizing Downtown Mesa with ASU’s MIX Center
Presented by: Michael Henderson, Architect | Associate, Bohlin Cywinski Jackson | Dave Jack, Project Manager, Arizona State University | Diane Jacobs, Principal, Holly Street Studio Architects
Arizona State University’s (ASU) Media and Immersive eXperience (MIX) Center, a hub for film, media arts, and emerging technology, has sparked renewed creativity and momentum in downtown Mesa through unique partnerships and a contrast of public and academic programs. The planning, execution, and success of the ASU MIX Center illustrates new approaches to urban activation, highlighting strategies for achieving public buy-in, renewed investment, and mutual growth. In this session, we’ll share insights into the planning, implementation, and outcomes of ASU and Mesa’s significant partnership, which sets a precedent for future collaborations between public institutions seeking to balance complex priorities.
Learning Outcomes:
- Describe the process of aligning strategic goals of institutions and urban communities seeking cultural and economic revitalization and growth.
- Analyze public engagement strategies that you can apply during project planning to create compelling community-facing environments within unique and contrasting academic contexts.
- Identify the environments, programming, and activations that encourage student engagement, interaction, and a sense of belonging at an urban satellite campus facility.
- Discuss new strategies for maintaining long-term town-gown partnerships that balance sustainable institutional growth with measurable community revitalization efforts.
AIA LU 1.0 Unit (SCUPP25C3388)
AICP CM 1.0 Unit2:50 pm–3:50 pmConcurrent SessionsAn Integrated and Equitable Approach to Campus Decarbonization
Room San Carlos 4 | Monterey Marriott
Presented by: Maya Ades, Student, University of Washington-Seattle Campus | Jordan Sager, Associate Director- Energy and Engineering, UCSB Design, Facilities, University of California-Santa Barbara | Sonam Shah, Associate, Introba
This session will demonstrate how to adapt a large existing campus to decarbonized central systems, including cost considerations, performance evaluation, resilience concerns, and equity factors. To achieve the University of California, Santa Barbara’s (UCSB) climate goals, we developed a clean energy master plan that goes beyond a conventional utility plan to prioritize equity and environmental justice to sustain campus ecosystems and ensure student wellbeing. Implementing decarbonization plans can be disruptive, but we’ll share how you can achieve successful buy-in and engagement, including uplifting students as interns on the project team and key contributors in the process.
Learning Outcomes:
- Evaluate a data-informed decarbonization journey, starting with a phased electrification plan that addresses evaluation metrics such as lifecycle costs, energy, carbon emissions, student wellbeing, and energy resilience.
- Identify decarbonization opportunities specific to your campus that you can leverage for energy optimization, carbon emissions, cost reduction, wellbeing, and climate resiliency.
- Apply tools for stakeholder engagement throughout planning and delivery of campus electrification for continuous alignment and buy-in that results in a healthier campus.
- Discuss how to create learning, research, and fundraising opportunities through campus and all-electric thermal plant-based living labs.
Planning Types: Sustainability Planning
Challenges: Dealing with Climate Change
Tags: Carbon Neutral; Energy Efficiency and Conservation; Energy Infrastructure; Resiliency; Sustainability (Environmental)AIA LU/HSW 1.0 Unit (SCUPP25C3333)
AICP CM 1.0 UnitPromoting Student Wellbeing Through Campus Nature Connection
Room 10th Floor Ferrante’s | Monterey Marriott
Presented by: Jeremy Bekker, Mr., California State University-Monterey Bay | Jenny Duggan, Associate Professor, California State University-Monterey Bay | Destiny-Ciara Yano, Associated Students Sustainability Senator, California State University-Monterey Bay
Nature connection can play an important role in enhancing student mental health. At a time when students need help adapting to life stressors, nature connection can provide opportunities for social connection, attention restoration, and belonging. This interactive session will explore methods for identifying and sharing underused campus nature spaces to improve wellbeing by prioritizing health and belonging for the campus community. Join us to explore a replicable model for enhancing students’ access to nature on campus with strategies for maximizing nature spaces without the need for new infrastructure.
Learning Outcomes:
- Construct an interactive map highlighting natural and biophilic-designed locations on your campus.
- Identify opportunities to improve student wellbeing and belonging through nature connection on your campus.
- Outline the benefits of animal ambassadors for promoting community engagement and belonging within the campus environment.
- Following synthesis of ideas, promote underused nature spaces on campus to improve wellbeing for the campus community.
Planning Types: Campus Planning
Tags: Facilities Design; Facilities Planning; Health and Wellness; Landscape / Open Space; Student Engagement; Student ExperienceAIA LU/HSW 1.0 Unit (SCUPP25C3495)
AICP CM 1.0 UnitRiding Out Waves of Uncertainty: Buoyant Campus Planning at WWU
Room San Carlos 1&2 | Monterey Marriott
Presented by: Brodie Bain, Principal, NAC Architecture | Korin Nabozny, Associate, NAC Architecture | Forest Payne, Project Manager / University Planner, Western Washington University | Lara Rose, Principal, Walker Macy
With many unknowns in future public funding, demographics, climate, and higher education overall, universities must plan for a range of long-term outcomes while identifying clear first steps for near-term needs. Like many institutions, Western Washington University (WWU) has seen historic fluctuations in funding and enrollment. The new WWU campus plan paves a path for multiple futures while focusing on student recruitment, retention, and belonging, no matter what the future holds. Come learn how you can develop both holistic and detailed strategies for supporting students, recognizing improvements, and remaining flexible for future unknowns.
Learning Outcomes:
- Detail strategies to identify and then advance solutions around belonging, retention, recruitment, and vitality with a focus on the student experience, wellbeing, and success.
- Discuss ways to facilitate comprehensive, equitable campus engagement that includes ways to truly understand the experiences of historically underrepresented students.
- Explain how to build a flexible campus plan that supports many different futures.
- Advocate for affordable near and long-term campus improvements that strengthen culture, interaction, vitality, and equity.
Planning Types: Campus Planning
Challenges: Funding Uncertainty; Student Success, Retention, and Graduation
Tags: Capital Planning; Facilities Funding; Student Retention; Student Success; Underserved StudentsAIA LU 1.0 Unit (SCUPP25C3389)
AICP CM 1.0 UnitTransformation on a Budget: Cal Poly’s Kennedy Library Renovation
Room San Carlos 3 | Monterey Marriott
Presented by: Carla Brown, Senior Project Manager, California Polytechnic State University-San Luis Obispo | Danielle Buttacavoli, Principal, The Miller Hull Partnership, LLP | Adriana Popescu, Dean of Library Services, California Polytechnic State University-San Luis Obispo | Tamara Strickland, Design-Builder, Hensel Phelps Construction Co.
Despite challenges, renovations of older campus buildings are necessary to create safer, healthier, more inclusive environments; they also present an opportunity to mitigate the embodied carbon of new construction. This panel will review a concrete brutalist library adaptation at California Polytechnic State University (Cal Poly). This transformation reduces energy on a limited budget while uplifting the student experience by providing equitable access to services, thermal comfort, and study space. We’ll offer candid and enduring strategies for transforming existing assets with a fixed budget, including methodologies for integrating student feedback, concise analyses for balancing competing interests, and supporting data-informed decisions.
Learning Outcomes:
- Detail a design framework that relates to student input and allows for flexibility as future programs evolve over time.
- Explain how to develop an inclusive and collaborative stakeholder planning process that results in comprehensive, interdisciplinary analyses and data-informed recommendations.
- Outline methodologies for prioritize and balance competing needs such as infrastructure upgrades, safety and accessibility improvements, aesthetic refresh, and stakeholder requests for enduring project funding and support priorities.
- Find opportunities on your campus to implement innovative strategies that keep the campus engaged while maintaining campus services and operations for programs during construction.
Planning Types: Campus Planning
Challenges: Competing Priorities
Tags: Adaptive Reuse; Renovation; Revitalization; Sustainability (Environmental)AIA LU 1.0 Unit (SCUPP25C3492)
AICP CM 1.0 Unit4:00 pm–5:10 pmClosing KeynoteThe Strength of Us: Resilience in Community
Monterey Conference Center
Presented by: Tyller Williamson, Mayor of Monterey, The City of Monterey
Friday, April 4, 20257:45 am–12:00 pmSold Out | UC Santa Cruz Campus and Recent ProjectsUC Santa Cruz Campus and Recent Projects Tour
Tour Cost: $60
This fee covers bus transportation to CSUMB, departing from the Monterey Marriott hotel.
Pre-registration is required.The University of California (UC), Santa Cruz’s spectacular natural site requires a unique approach to campus development, balancing academic mission with environmental preservation. With its new academic, housing, and student support building projects, UC Santa Cruz has endeavored to maintain this delicate balance in a way that fosters student success while preserving the natural environment. Join us for a tour through projects such as the Kresge College renewal and the Rachel Carson College dining hall, where you’ll discover the opportunities and constraints of campus planning within unique ecological contexts.
Learning Outcomes:
- Detail the constraints and opportunities of planning on a campus within a sensitive ecological context, including environmental mitigations and regulatory processes.
- Detail the economic constraints and opportunities of planning, delivering, and maintaining beds within a syndicated housing system on a campus.
- Discuss methods for navigating the management of historic resources and stewarding the integrity of a campus’s built environment.
- Describe the planning and design process behind living and learning communities for undergraduate students, with a focus on the critical considerations for first-year students.
AIA LU 2.0 Unit (SCUPP25T004)
AICP CM 2.0 UnitThank you to our sponsor!
 8:50 am–11:30 amOptional Tour | CSUMB Building Architecture and Systems
8:50 am–11:30 amOptional Tour | CSUMB Building Architecture and SystemsCSUMB Building Architecture and Systems Tour
Tour Cost: $60
This fee covers bus transportation to CSUMB, departing from the Monterey Marriott hotel.
Pre-registration is required.This tour will take you through three signature academic buildings on the University of California, Monterey Bay (CSUMB) campus: Tanimura & Antle Family Memorial Library, the Business and Information Technology Building (BIT), and the College of Arts, Humanities, and Social Sciences Building. These buildings showcase progress over the last 15 years in developing academic program elements such as shared study spaces, inter-disciplinary classrooms, and integrated classroom technology. Join us for a look inside classrooms, offices, specialty teaching spaces, and utility rooms to discover how the campus has evolved to its current functionality.
Learning Outcomes:
- Describe the breadth of new academic building construction at CSUMB over the last 15 years.
- Discuss the intent and design of these buildings’ spaces, form, and materials.
- Discuss the everyday functionality and impact of each buildings’ design.
- Detail the spaces and settings of everyday learning and compare how they match with the original design intent.
AIA LU 1.5 Unit (SCUPP25T005)
AICP CM 1.5 UnitThank you to our sponsor!

Registration
Update: Registration is Sold Out!
How to Save
SCUP Group Membership Discount: If you work at a college or university that holds a SCUP group membership anyone from your institution can attend this event and any SCUP event at the member rate.
Cost Early-Bird Regular Member $445 $545 Non-Member $650 $750 If you need to make changes to your registration please contact registration@scup.org. Thank you!
Deadlines
Date Early-Bird Registration Wednesday, February 19, 2025 Cancellation* Friday, March 14, 2025 Registration Closes Friday, March 21, 2025 **Cancellations must be made in writing and may be submitted by email to your registration team registration@scup.org by 3/14/2025. Refunds are subject to a processing fee – 10% of the total purchase. No-shows are not eligible for a refund, and funds committed by purchase order must be paid in full by the first day of the event. Refunds will be issued within 30 days of received written notification.
Badge sharing, splitting, and reprints are strictly prohibited.
SCUP Photo Policy
Attendance at, or participation in, any workshop or conference organized by the Society for College and University Planning (SCUP) constitutes consent to the use and distribution by SCUP of the attendee’s image or voice for informational, publicity, promotional, and/or reporting purposes in print or electronic communications media. Video recording by participants and other attendees during any portion of the workshop or conference is not allowed without special prior written permission of SCUP. Photographs of copyrighted PowerPoint or other slides are for personal use only and are not to be reproduced or distributed. Photographs of any images that are labeled as confidential and/or proprietary is forbidden.
Scholarship
Students
New this year! In an effort to provide valuable educational and professional connections for college students as they explore a higher education profession, SCUP will be offering a limited number of student scholarships this year. We hope that by providing these scholarships, we can give students the opportunity to gain insight and knowledge to further assist with their career path in higher education.
Award
Complimentary Registration (up to 5 awarded)Application Deadline
Wednesday, February 12, 2025
Notification of Selection
Scholarship applicants will be notified of award status by Wednesday, February 19, 2025.Institutional Leaders
In this economic climate that is creating challenges for so many colleges and universities, SCUP recognizes that professional development and travel budgets are being reduced or cut at many institutions. We believe that during tough times it is more important than ever to invest in education and to reach out to colleagues to help find solutions. We offer a limited number of scholarships to help underwrite costs associated with participating in SCUP events.
Award
Complimentary Registration (up to 5 awarded)Application Deadline
Wednesday, February 12, 2025
Notification of Selection
Scholarship applicants will be notified of award status by Monday, February 17, 2025.Note:
- Wednesday, April 2nd: Conference sessions will take place at California State University, Monterey Bay (CSUMB)
- Thursday, April 3rd: Conference sessions will take place at Monterey Conference Center
In the instance of a conference hotel sell out, we recommend Portola Hotel & Spa, conveniently attached to the convention center. Please note, there is no SCUP block or room rate.
Hotel Information
Monterey Marriott
350 Calle Principal
Monterey, CA 93940Room Reservations
Please click here to make your hotel reservation. Guests may also call Group Reservations at 1-(800) 228-9290. Please mention the “2025 SCUP Pacific Regional Conference” to ensure you receive the discounted block rate.
Room Rate
$275.00 USD
Currently, all room rates are subject to a 16.9% tax + $2.00 Monterey FeeCheck In/Out
Check-in: 4:00 pm
Check-out: 12:00 pmReservation Deadline
5:00 PM PST on March 1, 2025
Travel Information
Airport
Monterey Regional Airport
Approximately 3.5 miles from the Monterey Marriott hotel.
Ground TransportationDriving Directions
Parking
Hotel offers onsite valet parking only at $39.00 plus tax daily.
Call for Proposals
We seek content that supports and showcases integrated planning practices within higher education. Our community finds value in actionable advice, how-tos, tools, frameworks, and lessons learned.
You are invited to submit your proposal for a 60-minute concurrent session. The conference program will include case studies and in-process work that highlight lessons learned, share successful strategies, explore emerging trends, test new approaches, and provide opportunities for dialogue with thought leaders. The opportunity to present should be grounded in the spirit of service to the SCUP community and elevate those in attendance for their future endeavors.
Additionally, the program will feature two 90-minute workshops, which are highly interactive, moderated sessions aimed at sharing specific tools or processes. Please do not use the concurrent session proposal form to submit a workshop proposal. If you would like to have your concurrent session proposal considered for a workshop format, please leave your name and contact information on our Workshop Interest Form along with a description of how you would expand your concurrent session proposal into a longer, interactive workshop.
Proposals will be evaluated for excellence, based on criteria below:Integrated Planning: Proposals should support an integrated approach to planning. Integrated planning is collaborative, future-focused, aligned (up, down, and sideways), data-informed, resourced and measured, and for all planning types.
Learning-centric: Proposals should address key issues facing institutional planning and delivery. SCUP encourages the effective use of statistical and analytic benchmarking, research, delivery methodologies, and use of appropriate media. Presenters are encouraged to develop a resource guide as part of their presentation.
Thought Leadership: Proposals should involve at least one institutional presenter and there will be special consideration for proposals that include a student presenter. SCUP will consider how the proposal demonstrates the diversity of experiences and viewpoints amongst presenters as well as how those perspectives amplify the theme of the conference.
Engagement: Proposals should be clearly structured and well-executed. Agenda items should describe who the target audience is, define the intended delivery and presentation medium, and outline how presenters intend to engage the audience in the session, including durations for each section.Proposal Prompts
Words for Prompts:
Adapt, endure, overcome, uplift, sustain, thrive, persevere, rise, reboundQuestions to consider:
- What are the valuable outcomes of adopting an integrated approach to planning in regards to DEIB (diversity, equity, inclusion, and belonging), community engagement, sustainability, economic development, etc.?
- How can we build out the communal system that results in a quality, affordable, and outstanding academic experience?
- What campus experiences are students seeking and how are they driving their choice in institution?
- How can planners solve familiar challenges by discovering new approaches and tools that don’t cost more or take more time?
Concurrent Session Facts and Proposal Questions
We are accepting proposals for 60-minute concurrent sessions—these should comprise no more than 50 minutes of presentation that includes prompts for meaningful audience engagement and participation, followed by at least 10 minutes for Q&A. To have your submitted concurrent session proposal considered for an extended 90-minute workshop, please use our separate Workshop Interest Form; do not use the concurrent session proposal form to submit your workshop proposal.
Concurrent session submissions must be made using SCUP’s online submission tool. The proposal form doesn’t ask for an abstract, title, etc. Rather, it asks you specific questions about the content you are going to present. This gives session reviewers a clear understanding of what you plan to cover during your session.
Read frequently asked questions.
Examples of active learning exercises you can include in your proposal.
Submissions must be made using SCUP’s online submission tool. The proposal form does not ask for an abstract, title, etc. Rather, it asks you specific questions about the content you are going to present. This gives proposal reviewers a clear understanding of what you plan to cover during your session.
View the questions included on Call for Proposals Form
Not sure how to answer these questions? Check out an example!
Example Proposal 1
Example Proposal 2
Other questions you will need to answer:
- Session Presenter(s): Identify your session’s presenter(s). ***Please note that the submission form will only accept a maximum of four presenters (one Main Contact Presenter and three Co-presenters) per proposal. Successful proposals most often include a minimum of one institutional representative; however, consultants may present without an institutional presenter on planning strategies, methods, and tools that are not based on a specific campus project.
- Presenter Biography 150-word limit
- Room Set. What type of room set would you prefer to best enhance participant learning in your session? We try to provide preferred room set requests, but cannot guarantee them.
- Audio Visual Questions
- Will you show a video?
- Will you play a sound clip?
- Will you go online? If so, what will you do online?
After You Submit Your Proposal
How Proposals Are Reviewed
- Members from the conference planning committee, the regional council, and other member volunteers from the region review concurrent session proposals.
- Reviews are based on attendee takeaways, topical relevance, session organization, and presenter expertise.
Requirements If You Are Accepted
- Presenter Registration Requirement
All concurrent session presenters are required to register for the conference; presenters do not receive free or discounted registration. - Use of Presentation Materials
Session materials are required to be uploaded in advance of your presentation. During the conference, slideshows and handouts from each accepted concurrent session are made available to attendees through the conference mobile app. Following the conference, these presentation materials will be posted on the SCUP website for attendees to view and download. By participating as a concurrent session presenter, you agree to allow SCUP to share your content in this way.
Questions? Email speaker.information@scup.org.
The deadline to submit a proposal for the SCUP 2025 Pacific Regional Conference was October 15, 2024 at 11:59 PM ET.
- Topics
- Topics



