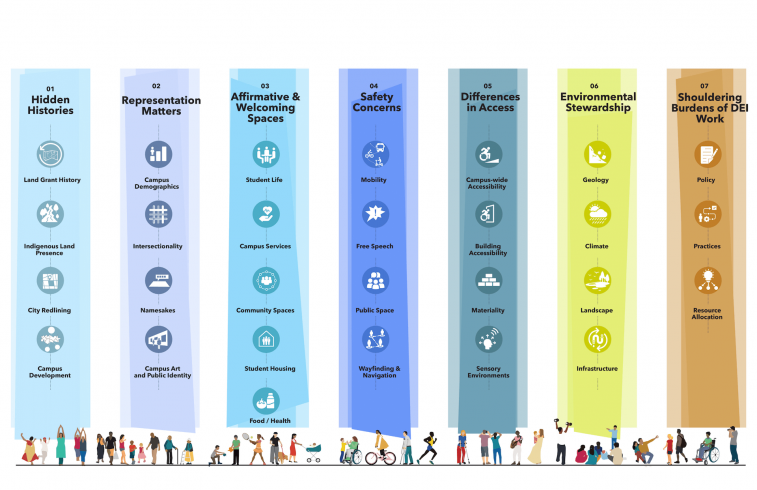- Planning Types
Planning Types
Focus Areas
-
A framework that helps you develop more effective planning processes.
- Challenges
Challenges
Discussions and resources around the unresolved pain points affecting planning in higher education—both emergent and ongoing.
Common Challenges
- Learning Resources
Learning Resources
Featured Formats
Popular Topics
- Conferences & Programs
Conferences & Programs
Upcoming Events
- Community
Community
The SCUP community opens a whole world of integrated planning resources, connections, and expertise.
Get Connected
Give Back
-
Access a world of integrated planning resources, connections, and expertise-become a member!
- Planning Types
Planning Types
Focus Areas
-
A framework that helps you develop more effective planning processes.
- Challenges
Challenges
Discussions and resources around the unresolved pain points affecting planning in higher education—both emergent and ongoing.
Common Challenges
- Learning Resources
Learning Resources
Featured Formats
Popular Topics
- Conferences & Programs
Conferences & Programs
Upcoming Events
- Community
Community
The SCUP community opens a whole world of integrated planning resources, connections, and expertise.
Get Connected
Give Back
-
Access a world of integrated planning resources, connections, and expertise-become a member!
Jury's Choice - Excellence in Planning for a District or Campus ComponentUniversity of Kentucky
University of Kentucky Diversity, Equity, and Inclusion Facilities and Spaces Plan Jury Comments““. . . it’s not obvious how to turn these feelings into physical responses, but this did it well . . . this is by far the most comprehensive such effort across higher ed in the nation . . . innovative approach to planning for a campus . . . bravo for the effort to systematically evaluate how to create change . . . created a toolkit for this process . . . I am just blown away . . .””
Jury Comments““. . . it’s not obvious how to turn these feelings into physical responses, but this did it well . . . this is by far the most comprehensive such effort across higher ed in the nation . . . innovative approach to planning for a campus . . . bravo for the effort to systematically evaluate how to create change . . . created a toolkit for this process . . . I am just blown away . . .””Highlights
- Site – 918 acres; Building – 20 million gsf
- Offered the project survey in three formats, including a text-based format that supported screen readers and a map-based format that included larger fonts and colors selected for legibility for color-blind participants.
- Hosted 21 identity group discussion sessions to understand their lived experiences on campus.
- Researched past campus planning decisions and community history, including the legacy of redlining and university expansion in Lexington, which prompted new ways of thinking about future campus growth.
- Analyzed the university’s land-grant origin and mapped its connection to indigenous land seizure, finding that traces of past impacts require acknowledgment and new ways of planning.
- The plan’s recommendations identify how the physical campus can (1) contribute to dismantling institutionalized oppression, (2) celebrate diversity, (3) foster an environment of inclusion, (4) increase access, and (5) improve learning outcomes.
Perspectives
The 2021 DEI Facilities and Spaces Plan unfolded over a year-long effort. The equity-driven planning approach concentrated on how the campus setting has or had impacted communities—particularly marginalized communities—to reveal systemic challenges and improvement opportunities. This intentional focus on minority or marginalized communities enabled voices that are often ignored, sidelined, and removed in the decision-making process to be at the center of the plan. The plan differs from a university campus master plan by investigating how a range of experiences can occur within the same campus spaces and how underrepresented communities can be especially marginalized in these spaces.
Revealing the many histories of the university was critical to understanding how past decisions and local and national events continue to impact current experiences for students, faculty, staff, and Lexington residents. Histories related to the university’s foundation as a land-grant institution represent how the university’s land and wealth acquisitions have benefited from or contributed to systematic barriers to diversity, equity, and inclusion. The university’s expansion has displaced Lexington’s historic communities of color over the years.
The plan provides nine Big Ideas as physical strategies for the campus: (1) Establish a Multicultural Network—Build a multicultural center to affirm and celebrate identity groups; (2) Foster Equitable Learning Environments—Renovate classrooms to accommodate diverse learners; (3) Support Diverse Residential Experiences—Plan an Intergenerational Village for seniors, international families, and graduate students; (4) Extend Inclusive Infrastructure—Provide a network of basic needs through the campus with all-gender restrooms, lactation rooms, tutoring centers, dining options, and wellness areas; (5) Foster Greater Accessibility Across the Campus—Redesign corridors, landscapes, and entries with universal accessibility; (6) Celebrate Cultural Events Through Placemaking—Enhance open spaces as venues for campus-wide cultural events; (7) Cultivate Campus Art as a Learning Opportunity—Create a network of art installations and memorials to show greater diversity of contributors advancing academic and social ideas; (8) Create Welcoming Campus Edges—Reimagine land uses, connections, gateways, signage, and wayfinding; and (9) Reinforce Distinct Campus Districts—Cultivate a plural identity expression of the built environment through a variety of different architectures and landscape.
Project Team
Sasaki; Grayscale Collaborative


 1/3
1/3



