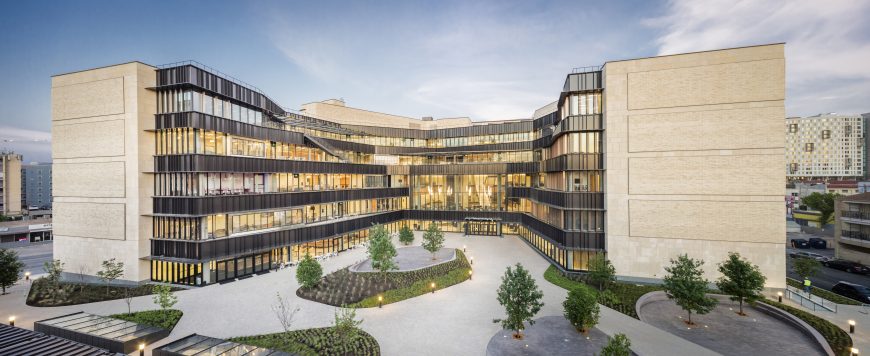- Planning Types
Planning Types
Focus Areas
-
A framework that helps you develop more effective planning processes.
- Challenges
Challenges
Discussions and resources around the unresolved pain points affecting planning in higher education—both emergent and ongoing.
Common Challenges
- Learning Resources
Learning Resources
Featured Formats
Popular Topics
- Conferences & Programs
Conferences & Programs
Upcoming Events
- Community
Community
The SCUP community opens a whole world of integrated planning resources, connections, and expertise.
Get Connected
Give Back
-
Access a world of integrated planning resources, connections, and expertise-become a member!
- Planning Types
Planning Types
Focus Areas
-
A framework that helps you develop more effective planning processes.
- Challenges
Challenges
Discussions and resources around the unresolved pain points affecting planning in higher education—both emergent and ongoing.
Common Challenges
- Learning Resources
Learning Resources
Featured Formats
Popular Topics
- Conferences & Programs
Conferences & Programs
Upcoming Events
- Community
Community
The SCUP community opens a whole world of integrated planning resources, connections, and expertise.
Get Connected
Give Back
-
Access a world of integrated planning resources, connections, and expertise-become a member!
Honorable Mention - SCUP Excellence in Architecture for a New BuildingThe University of Texas at Austin, McCombs School of Business
McCombs School of Business, Robert B. Rowling Hall Jury Comments. . . took the geode to the exponential level they could . . . interesting concept . . . clear idea . . . internal/external space connection establishes identity . . . dynamic set of spaces and terraces activate building . . . strong urban design . . . repurposing city street for bike lane . . .
Jury Comments. . . took the geode to the exponential level they could . . . interesting concept . . . clear idea . . . internal/external space connection establishes identity . . . dynamic set of spaces and terraces activate building . . . strong urban design . . . repurposing city street for bike lane . . .Highlights
- Site 2.5 acres; Building 497,500 gsf / 168,000 asf (excluding 209,000 gsf of parking garage)
- LEED Silver (pursuing)
- The planning of the building is seamlessly aligned both with programmatic needs and with the “geode” concept.
- In addition to four basic classroom types are several specialty classrooms including a design-thinking studio, a sound stage, and an experimental classroom designed to test new technologies and pedagogies.
- The classrooms are supported by a sophisticated network of collaborative work spaces arranged behind the crystalline inner façade.
- To support fundraising efforts, the design team created an innovative companion iPad app for Rowling Hall.
Perspectives
With twenty-first century educational spaces evolving at such a rapid pace, it was becoming increasingly difficult for the university to provide a progressive education in their outdated facilities. Rather than traditional lecture halls, classrooms with chalkboards, and static space configurations, flexible, transparent, and light-filled spaces were needed that would evolve alongside business education.
The primary goal of the project was to fully support the many “overlapping communities” of the MBA programs. Every design decision was made with this goal in mind, and the result is an innovative and unique building that supports purposeful interaction and fosters community in myriad ways. The use of transparency in concert with open public spaces creates a rich network of visually-interwoven and daylit work, study, and social spaces.
A metaphorical geode, the building design juxtaposes an elegant limestone outer perimeter, which directly references the venerable buildings of the historic campus, with a faceted, glassy inner perimeter that maximizes transparency, accessibility, and visibility in order to reinforce community. A central, public entry plaza establishes the building as a destination, creating a dramatic sense of arrival and continuing the rich network of green space that characterizes the campus.
Planning the building to accommodate a 200,000-square-foot classroom building, a ballroom and convention center, and 400 parking spaces involved innovative planning and stacking of program. The incredibly complicated arrangement yielded an innovative project where these three disparate program components are harmoniously intertwined.
Project Team
Ennead Architects, LLP; also Jacobs; Datum Engineers, Inc.; Yaggi Engineering, Inc.; Jose I. Guerra, Inc. Consulting Engineers; Coleman and Associates; Hargreaves Associates; Pivotal Lighting Design; The Sextant Group, Inc.; Datacom Design Group, LLC


 1/3
1/3



