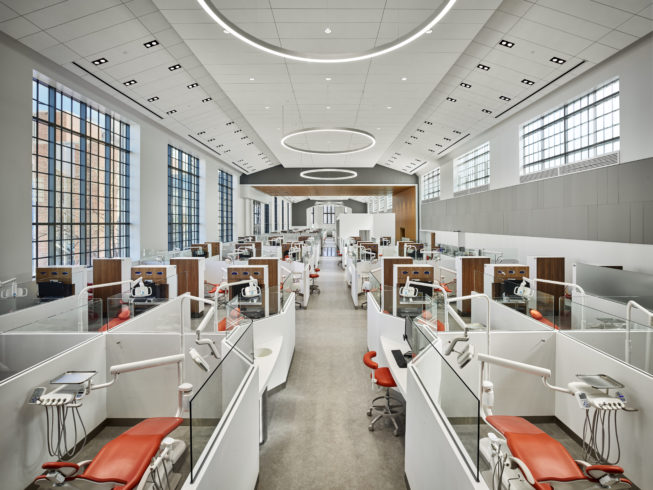- Planning Types
Planning Types
Focus Areas
-
A framework that helps you develop more effective planning processes.
- Challenges
Challenges
Discussions and resources around the unresolved pain points affecting planning in higher education—both emergent and ongoing.
Common Challenges
- Learning Resources
Learning Resources
Featured Formats
Popular Topics
- Conferences & Programs
Conferences & Programs
Upcoming Events
- Community
Community
The SCUP community opens a whole world of integrated planning resources, connections, and expertise.
Get Connected
Give Back
-
Access a world of integrated planning resources, connections, and expertise-become a member!
- Planning Types
Planning Types
Focus Areas
-
A framework that helps you develop more effective planning processes.
- Challenges
Challenges
Discussions and resources around the unresolved pain points affecting planning in higher education—both emergent and ongoing.
Common Challenges
- Learning Resources
Learning Resources
Featured Formats
Popular Topics
- Conferences & Programs
Conferences & Programs
Upcoming Events
- Community
Community
The SCUP community opens a whole world of integrated planning resources, connections, and expertise.
Get Connected
Give Back
-
Access a world of integrated planning resources, connections, and expertise-become a member!
Honorable Mention - SCUP Excellence in Architecture for Building Additions, Renovation or Adaptive ReusePenn Dental Medicine, University of Pennsylvania
Robert I. Schattner Pavilion and Clinic Renovation Jury Comments. . . created pleasant seating outside that feels quite nice . . . successful contemporary addition and renovation to legacy dental space . . . treatment of historic building, including restoring north bank of windows, is very sympathetic to the original space . . .
Jury Comments. . . created pleasant seating outside that feels quite nice . . . successful contemporary addition and renovation to legacy dental space . . . treatment of historic building, including restoring north bank of windows, is very sympathetic to the original space . . .Highlights
- Site – 2,648 acres / 115,334 sq ft; Building – 12,300 sq ft (renovation) / 4,900 sq ft (addition)
- Creating a space that functions well for both teaching dentistry and treating patients was a top priority.
- The 74 dental operatories are sized and equipment placed so students assisting, students providing care, and observing faculty can all work comfortably within the space.
- As homage to the character of the original Evans building, the ceiling shape and chandeliers are informed by historic photos.
- A high-performance curtainwall with custom muntin profiles recreate a dramatic wall of windows destroyed during an earlier renovation.
- Acoustic solutions were incorporated into the design, including acoustic ceiling tiles to absorb high frequency sounds and 1,300 square feet of absorptive wall panels installed on the south side of the clinic to offset the hard surfaces of the large windows across the entire north wall of the clinic.
Perspectives
Situated on the second floor of the Evans building, the 10,000-square-foot Main Clinic (now the Robert I. Schattner Clinic) has been the hub of Penn Dental Medicine’s (PDM) clinical instruction and patient care since the building’s opening in 1915. The goal of this project was to transform the facility into one worthy of “flagship status,” and enhance student and faculty engagement, improving patient experience, creating space for student social interaction, and establishing a symbolic and physical connection between clinical and research spaces with the Schattner addition. The architecture itself unifies three existing campus buildings with contemporary restraint and frames the Fonesca Garden for the PDM community.
Beginning with the idea of a physical bridge between buildings, the design evolved into an arrangement of spaces that physically connect key programs and support the needs of people that make those programs successful. In addition to responsible and easy-to-maintain material selections like terrazzo and solid surface, the equipment and furniture solutions provide the backdrop for shaping the future of dental education, research, and patient care for the next generation.
Adjacent to the Main Clinic, via a glass enclosed bridge, is the new Robert I. Schattner Pavilion. The 4,900-square-foot pavilion extends the existing atrium on two floors and directly connects the school’s clinical, academic, and research entities. Opening onto a generous outdoor terrace and courtyard, the first floor space provides faculty and students with a dynamic collaboration area while the upper level waiting area offers patients improved amenity and access to the clinic.
Project Team
EwingCole; also Pennoni; Ground Reconsidered; Kelly/Maiello Inc. Architects & Planners


 1/3
1/3



